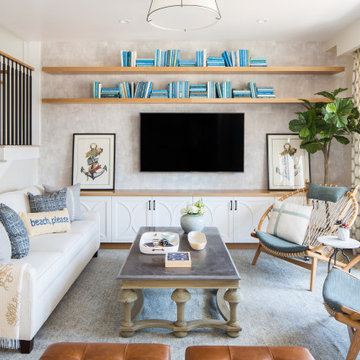Living Space Ideas
Refine by:
Budget
Sort by:Popular Today
141 - 160 of 2,590 photos
Item 1 of 3
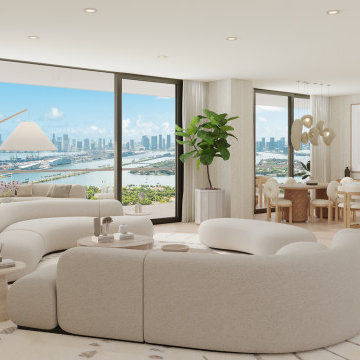
A clean modern home with rich texture and organic curves. Layers of light natural shades and soft, inviting fabrics create warm and inviting moments around every corner.
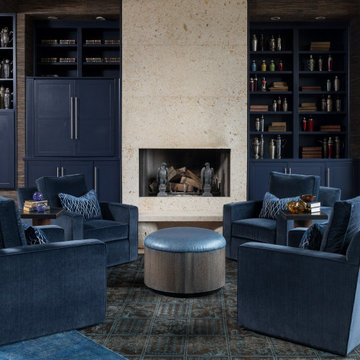
The travertine stone fireplace is flanked by a collection of antique shakers in a masculine sitting area.
Inspiration for a contemporary open concept light wood floor, beige floor and wallpaper living room remodel in Other with brown walls, no tv, a standard fireplace and a stone fireplace
Inspiration for a contemporary open concept light wood floor, beige floor and wallpaper living room remodel in Other with brown walls, no tv, a standard fireplace and a stone fireplace
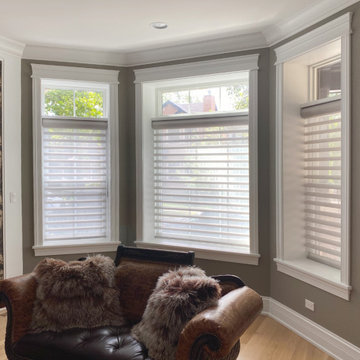
Living room library - mid-sized eclectic open concept light wood floor and wallpaper living room library idea in Chicago
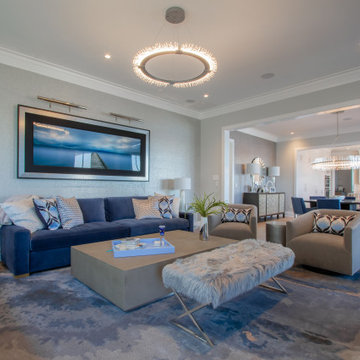
Example of a beach style light wood floor, beige floor and wallpaper living room design in New York with gray walls
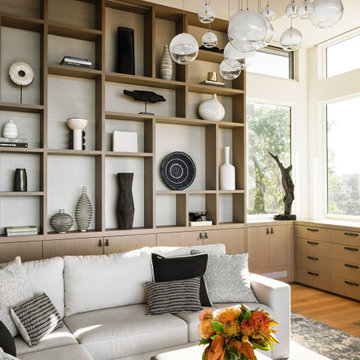
This room is all about indoor/outdoor living, and phenomenal views—of the San Francisco Bay, primarily, but also a wooded canyon to the north, beyond the fireplace wall. The glass door to the right of the fireplace pockets behind the fireplace to provide an open corner that perfectly frames the 50+-year-old Monterey Cypress outside. The space was intended as a hang-out area for family and friends. Just steps beyond the 20’ expanse of Weiland “lift and glide” doors is a waterslide and hot tub. On the shelving: The open shelving is backed with Phillip Jeffries Manila Hemp Bliss, which adds texture and warmth to the space. Our Mondrian-inspired shelving design offers a dynamic, playful backdrop that adds energy to the space while giving it a fresh, modern feel and providing a variety of size options so the owners won’t be limited on what they choose to display. -12’ ceilings; we added a dropped ceiling in the middle to add a dynamic element to the space and to help the proportions feel more cozy
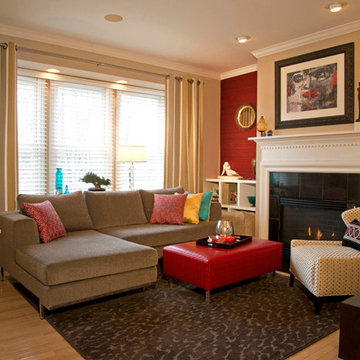
Dan Davis Design designed these custom built-in bookcases for art display and storage of custom ottomans that can be pulled out for additional guest seating. Silk red wallpaper flanks the fireplace. Custom leather ottoman anchors the space.
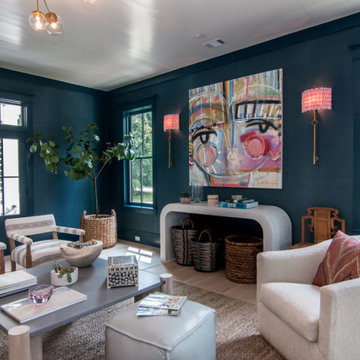
Inspiration for a transitional light wood floor, beige floor and wallpaper living room remodel in Atlanta with blue walls
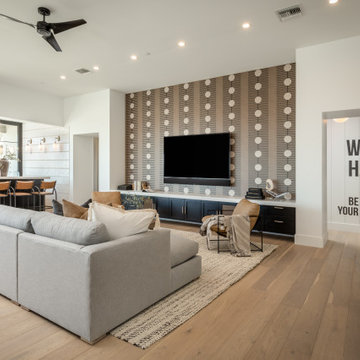
Inspiration for a large transitional open concept light wood floor, beige floor, tray ceiling and wallpaper living room remodel in Phoenix with a bar, white walls, no fireplace and a wall-mounted tv
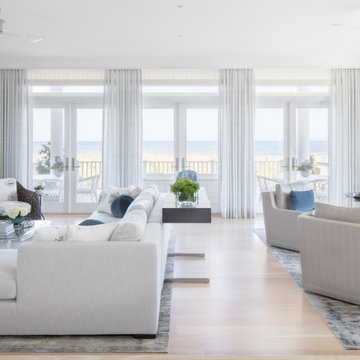
Overall view of living room showing two different seating areas. One with a large sectional sofa, coffee table and occasional chair. The opposite with four leather swivel chairs surrounding a blue upholstered ottoman. The two custom matching rugs, and acrylic accents around the room makes the room feel cohesive.
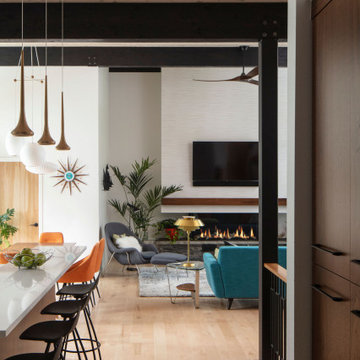
Mid-century modern open concept light wood floor, wood ceiling and wallpaper living room photo in Denver with white walls, a corner fireplace, a stone fireplace and a tv stand

This warm, elegant, and inviting great room is complete with rich patterns, textures, fabrics, wallpaper, stone, and a large custom multi-light chandelier that is suspended above. The two way fireplace is covered in stone and the walls on either side are covered in a knot fabric wallpaper that adds a subtle and sophisticated texture to the space. A mixture of cool and warm tones makes this space unique and interesting. The space is anchored with a sectional that has an abstract pattern around the back and sides, two swivel chairs and large rectangular coffee table. The large sliders collapse back to the wall connecting the interior and exterior living spaces to create a true indoor/outdoor living experience. The cedar wood ceiling adds additional warmth to the home.
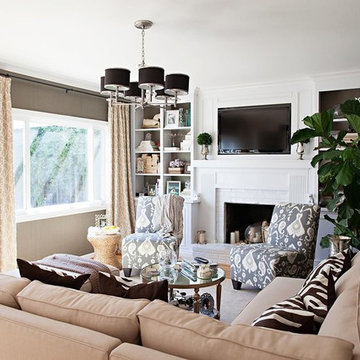
Inspiration for a mid-sized timeless enclosed light wood floor, brown floor and wallpaper living room remodel in San Francisco with green walls, a standard fireplace, a brick fireplace and a media wall
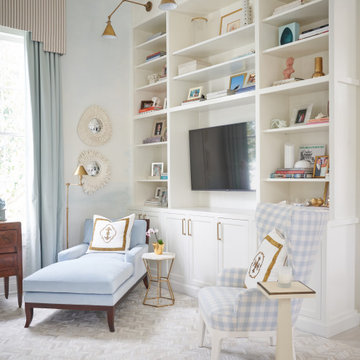
This Rivers Spencer living room was designed with the idea of livable luxury in mind. Using soft tones of blues, taupes, and whites the space is serene and comfortable for the home owner. This wall was designed to house the television and also provide a focal point for family photos, books, accessories, and artwork.

This Rivers Spencer living room was designed with the idea of livable luxury in mind. Using soft tones of blues, taupes, and whites the space is serene and comfortable for the home owner.
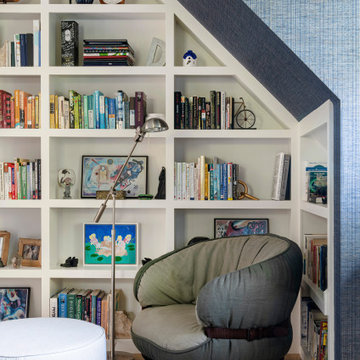
Family room library - mid-sized coastal light wood floor, shiplap ceiling and wallpaper family room library idea in Boston with blue walls
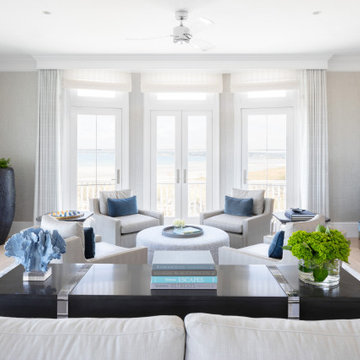
Photo of Living Room sitting area that includes four matching leather swivel chairs each with a blue velvet lumbar pillow. Pictured in front of four doors that lead onto the porch. Shows the connection between the indoors/ outdoors in this room.
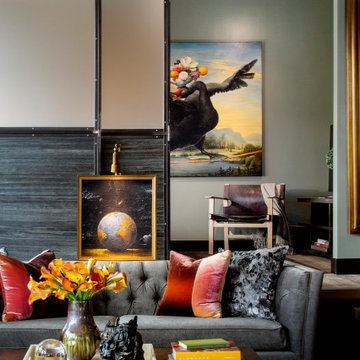
Living room - industrial loft-style light wood floor and wallpaper living room idea in Denver
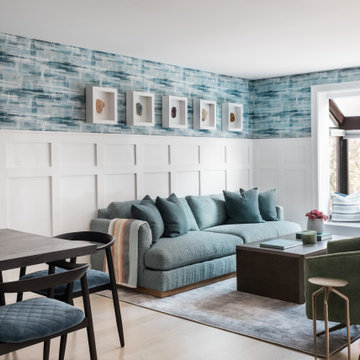
Brewster Home Fashions Wallpaper, Custom agate shadow box art, Tritter Feefer Dining Table, Essentials for living dining chairs, rowe fine furniture swivel chair (pate), Robin Bruce Sofa (forbes), Surya abstract Rug (Edinburgh, EDG2306-71010), loloi throw blanket, Cyan Design Vase, Custom Wall paneling.
Design Principal: Justene Spaulding
Junior Designer: Keegan Espinola
Photography: Joyelle West
Living Space Ideas
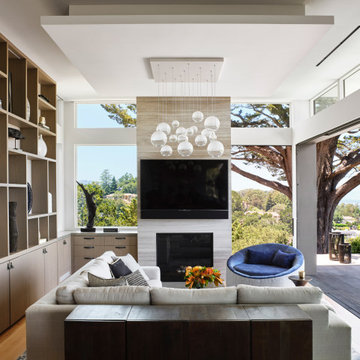
This room is all about indoor/outdoor living, and phenomenal views—of the San Francisco Bay, primarily, but also a wooded canyon to the north, beyond the fireplace wall. The glass door to the right of the fireplace pockets behind the fireplace to provide an open corner that perfectly frames the 50+-year-old Monterey Cypress outside. The space was intended as a hang-out area for family and friends. Just steps beyond the 20’ expanse of Weiland “lift and glide” doors is a waterslide and hot tub. On the shelving: The open shelving is backed with Phillip Jeffries Manila Hemp Bliss, which adds texture and warmth to the space. Our Mondrian-inspired shelving design offers a dynamic, playful backdrop that adds energy to the space while giving it a fresh, modern feel and providing a variety of size options so the owners won’t be limited on what they choose to display. -12’ ceilings; we added a dropped ceiling in the middle to add a dynamic element to the space and to help the proportions feel more cozy
8










