Living Space Ideas
Refine by:
Budget
Sort by:Popular Today
1 - 20 of 495 photos
Item 1 of 3

Family room library - eclectic enclosed dark wood floor, brown floor and wainscoting family room library idea in Chicago with blue walls

We created this beautiful high fashion living, formal dining and entry for a client who wanted just that... Soaring cellings called for a board and batten feature wall, crystal chandelier and 20-foot custom curtain panels with gold and acrylic rods.

Living room - transitional enclosed dark wood floor, brown floor and wainscoting living room idea in London with white walls, a standard fireplace and a wall-mounted tv
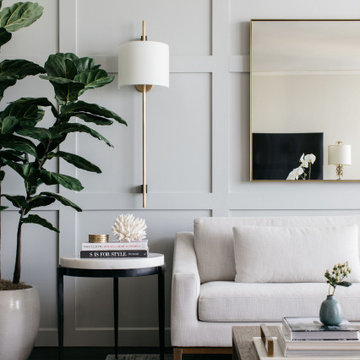
A high-rise living room with a view of Lake Michigan! The blues of the view outside inspired the palette for inside. The new wainscoting wall is clad in a blue/grey paint which provides the backdrop for the modern and clean-lined furnishings.

Contemporary family room with tall, exposed wood beam ceilings, built-in open wall cabinetry, ribbon fireplace below wall-mounted television, and decorative metal chandelier (Front)
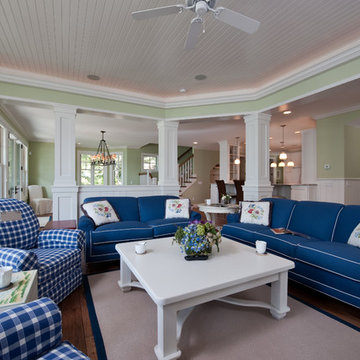
Cute 3,000 sq. ft collage on picturesque Walloon lake in Northern Michigan. Designed with the narrow lot in mind the spaces are nicely proportioned to have a comfortable feel. Windows capture the spectacular view with western exposure.
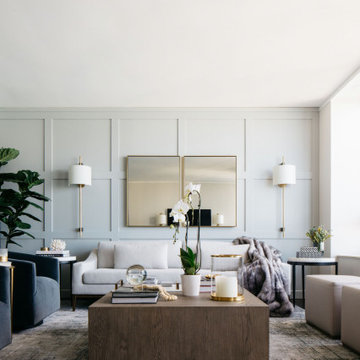
A high-rise living room with a view of Lake Michigan! The blues of the view outside inspired the palette for inside. The new wainscoting wall is clad in a blue/grey paint which provides the backdrop for the modern and clean-lined furnishings.

Bruce Van Inwegen
Example of a large transitional enclosed dark wood floor, brown floor, vaulted ceiling and wainscoting living room library design in Chicago with beige walls, a standard fireplace, a brick fireplace and no tv
Example of a large transitional enclosed dark wood floor, brown floor, vaulted ceiling and wainscoting living room library design in Chicago with beige walls, a standard fireplace, a brick fireplace and no tv
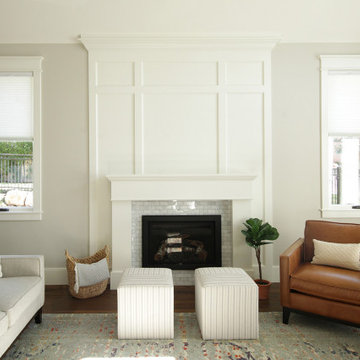
Open living room with white brick fireplace and sofa and leather chairs.
Example of a large transitional enclosed dark wood floor, brown floor and wainscoting living room design in Salt Lake City with white walls, a standard fireplace and a brick fireplace
Example of a large transitional enclosed dark wood floor, brown floor and wainscoting living room design in Salt Lake City with white walls, a standard fireplace and a brick fireplace

Example of a large transitional formal and open concept dark wood floor, brown floor, coffered ceiling and wainscoting living room design in New York with gray walls, a two-sided fireplace, a stone fireplace and a media wall
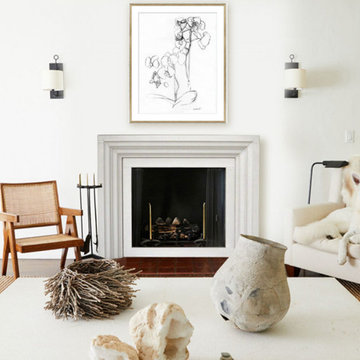
Ellie often described as “bright shining one”, spreads her light in any room she exists. With her sculptured lines and curves, Ellie provides a warm atmosphere for all joyous occasions.
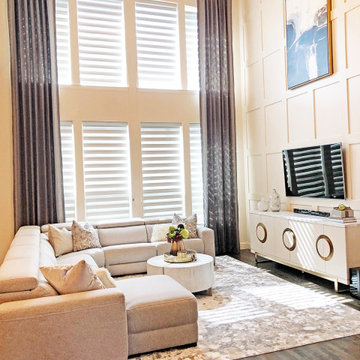
We created this beautiful high fashion living, formal dining and entry for a client who wanted just that... Soaring cellings called for a board and batten feature wall, crystal chandelier and 20-foot custom curtain panels with gold and acrylic rods.

Living room - large traditional enclosed coffered ceiling, dark wood floor, multicolored floor and wainscoting living room idea in DC Metro with a bar, a stone fireplace, no tv and a standard fireplace
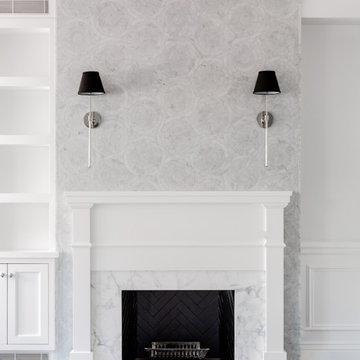
Marble mosaic tile fireplace surround in living room with sconce lighting. Artwork installed at a later date.
Inspiration for a mid-sized transitional open concept dark wood floor, brown floor, tray ceiling and wainscoting living room remodel in New York with white walls, a two-sided fireplace, a stone fireplace and a media wall
Inspiration for a mid-sized transitional open concept dark wood floor, brown floor, tray ceiling and wainscoting living room remodel in New York with white walls, a two-sided fireplace, a stone fireplace and a media wall
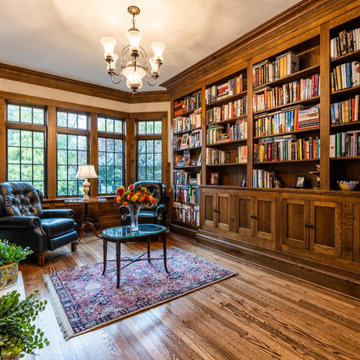
A stunning whole house renovation of a historic Georgian colonial, that included a marble master bath, quarter sawn white oak library, extensive alterations to floor plan, custom alder wine cellar, large gourmet kitchen with professional series appliances and exquisite custom detailed trim through out.
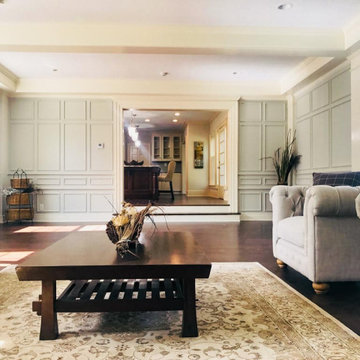
Extensive remodel of an exquisite Colonial that included a 2 story addition, open floor plan with a gourmet kitchen, first floor laundry/mud and updated master suite with marble bath.
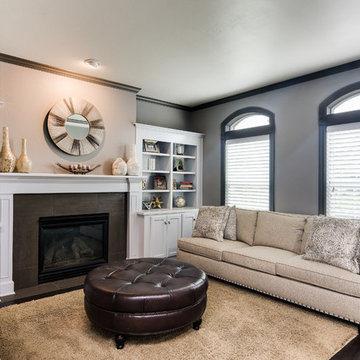
A traditional style home brought into the new century with modern touches. the space between the kitchen/dining room and living room were opened up to create a great room for a family to spend time together rather it be to set up for a party or the kids working on homework while dinner is being made. All 3.5 bathrooms were updated with a new floorplan in the master with a freestanding up and creating a large walk-in shower.
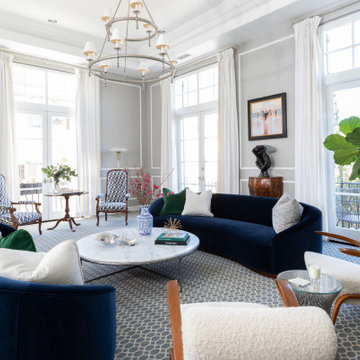
This expansive living room is very European in feel, with tall ceilings and a mixture of antique pieces and contemporary furniture and art. Two navy velvet curved sofas surround a large marble coffee table. Modern art and sculpture sits on a French antique chest. The vintage chairs and table are newly upholstered in a blue and white geometric print.
Living Space Ideas

Large elegant open concept and formal dark wood floor, brown floor, tray ceiling and wainscoting living room photo in Minneapolis with white walls, a standard fireplace, a tile fireplace and a wall-mounted tv
1










