Living Space Ideas
Refine by:
Budget
Sort by:Popular Today
1 - 20 of 216 photos
Item 1 of 3

Living room - cottage open concept dark wood floor, brown floor, exposed beam, shiplap ceiling, vaulted ceiling and brick wall living room idea in Houston with white walls
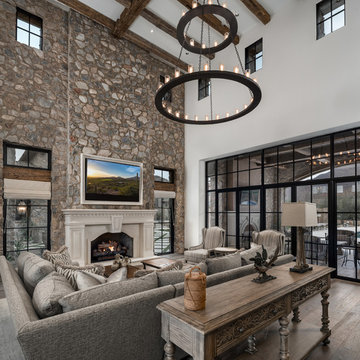
Family room design -- from the stone detail and the vaulted ceilings to the double doors, wood floors, and custom chandelier.
Example of a huge mountain style open concept dark wood floor, multicolored floor, exposed beam and brick wall family room design in Phoenix with multicolored walls, a standard fireplace, a stone fireplace and a wall-mounted tv
Example of a huge mountain style open concept dark wood floor, multicolored floor, exposed beam and brick wall family room design in Phoenix with multicolored walls, a standard fireplace, a stone fireplace and a wall-mounted tv
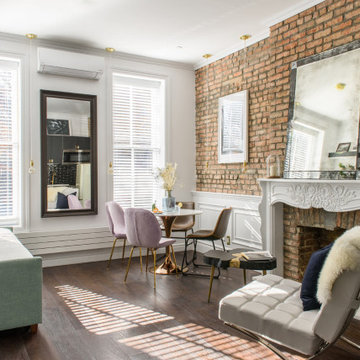
Living room - transitional dark wood floor, brown floor and brick wall living room idea in New York with white walls, a standard fireplace and a brick fireplace
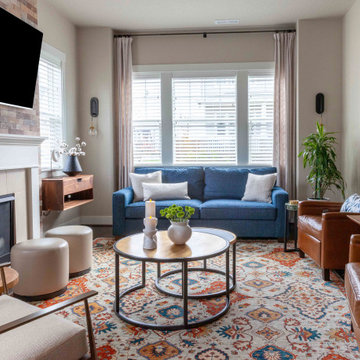
Du interiors - Living Room
Living room - mid-sized transitional open concept dark wood floor, brown floor and brick wall living room idea in Portland with beige walls, a standard fireplace and a wall-mounted tv
Living room - mid-sized transitional open concept dark wood floor, brown floor and brick wall living room idea in Portland with beige walls, a standard fireplace and a wall-mounted tv
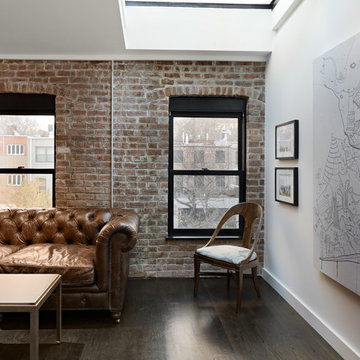
Full gut renovation and facade restoration of an historic 1850s wood-frame townhouse. The current owners found the building as a decaying, vacant SRO (single room occupancy) dwelling with approximately 9 rooming units. The building has been converted to a two-family house with an owner’s triplex over a garden-level rental.
Due to the fact that the very little of the existing structure was serviceable and the change of occupancy necessitated major layout changes, nC2 was able to propose an especially creative and unconventional design for the triplex. This design centers around a continuous 2-run stair which connects the main living space on the parlor level to a family room on the second floor and, finally, to a studio space on the third, thus linking all of the public and semi-public spaces with a single architectural element. This scheme is further enhanced through the use of a wood-slat screen wall which functions as a guardrail for the stair as well as a light-filtering element tying all of the floors together, as well its culmination in a 5’ x 25’ skylight.
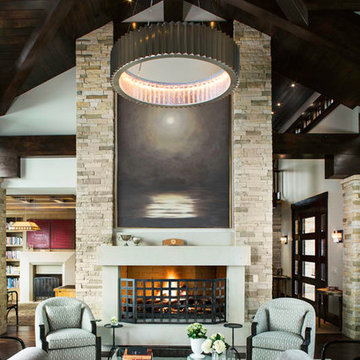
This great room wears many hats, from entertaining to lounging.
Example of a large minimalist open concept dark wood floor, wood ceiling and brick wall living room design in Salt Lake City with white walls, a standard fireplace and a stone fireplace
Example of a large minimalist open concept dark wood floor, wood ceiling and brick wall living room design in Salt Lake City with white walls, a standard fireplace and a stone fireplace
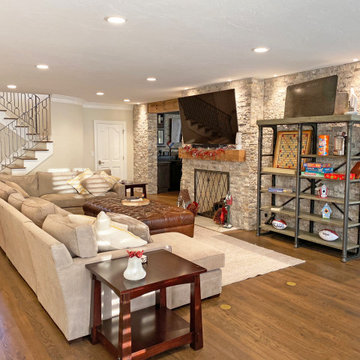
Full Lake Home Renovation
Family room - huge transitional open concept dark wood floor, brown floor, wood ceiling and brick wall family room idea in Milwaukee with gray walls, a standard fireplace, a concrete fireplace and a wall-mounted tv
Family room - huge transitional open concept dark wood floor, brown floor, wood ceiling and brick wall family room idea in Milwaukee with gray walls, a standard fireplace, a concrete fireplace and a wall-mounted tv
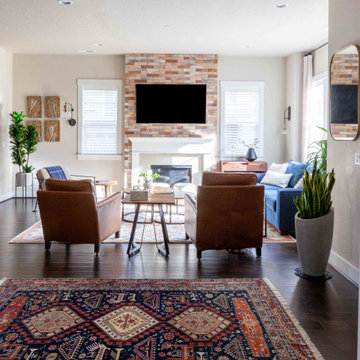
Du interiors - Living Room
Mid-sized transitional open concept dark wood floor, brown floor and brick wall living room photo in Portland with beige walls, a standard fireplace and a wall-mounted tv
Mid-sized transitional open concept dark wood floor, brown floor and brick wall living room photo in Portland with beige walls, a standard fireplace and a wall-mounted tv
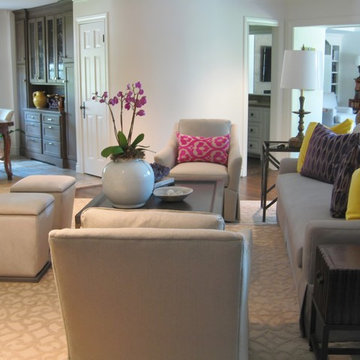
A garage was turned into a game room, and the living room was converted into a dining room - all changes consistent with today's lifestyles. Current trends, such as the use of gray neutrals, darker wood floors, and raising the ceiling where economical were completed to make this home one to enjoy for years to come.
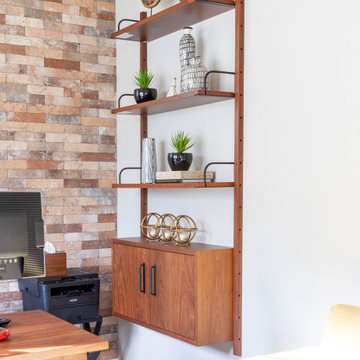
Du interiors - Living Room
Mid-sized transitional open concept dark wood floor, brown floor and brick wall living room photo in Portland with beige walls, a standard fireplace and a wall-mounted tv
Mid-sized transitional open concept dark wood floor, brown floor and brick wall living room photo in Portland with beige walls, a standard fireplace and a wall-mounted tv
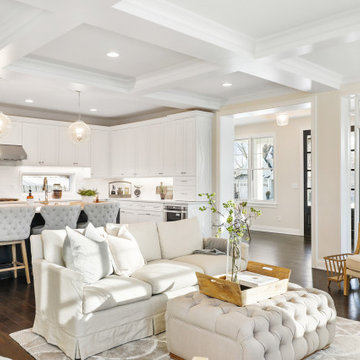
Example of a large minimalist open concept dark wood floor, brown floor, coffered ceiling and brick wall living room design in Minneapolis with white walls, a standard fireplace, no tv and a brick fireplace
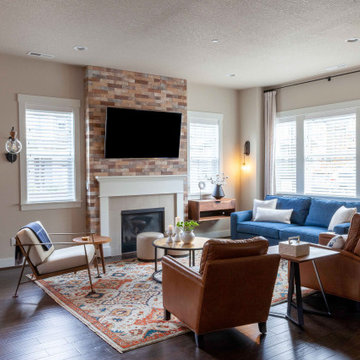
Du interiors - Living Room
Mid-sized transitional open concept dark wood floor, brown floor and brick wall living room photo in Portland with beige walls, a standard fireplace and a wall-mounted tv
Mid-sized transitional open concept dark wood floor, brown floor and brick wall living room photo in Portland with beige walls, a standard fireplace and a wall-mounted tv
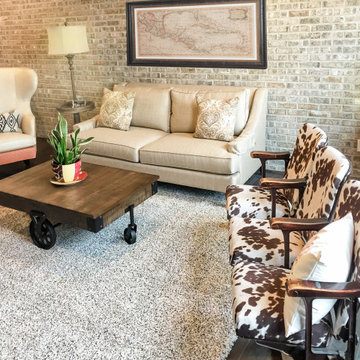
Inspiration for a mid-sized industrial loft-style dark wood floor, brown floor, exposed beam and brick wall living room remodel in New York with beige walls, no fireplace and a wall-mounted tv
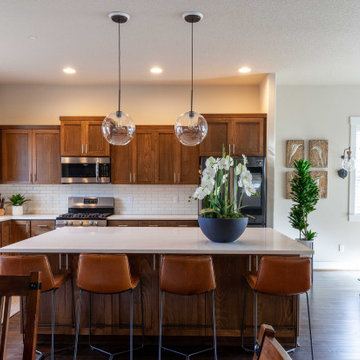
Du interiors - Living Room
Mid-sized transitional open concept dark wood floor, brown floor and brick wall living room photo in Portland with beige walls, a standard fireplace and a wall-mounted tv
Mid-sized transitional open concept dark wood floor, brown floor and brick wall living room photo in Portland with beige walls, a standard fireplace and a wall-mounted tv
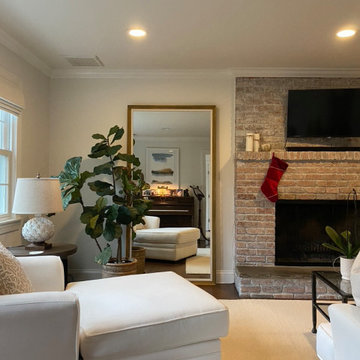
New paint and furniture transofmred this tired space to a bright, neutral semi-formal lounge type living room. Visible immediately upon entering the front door, this living room had to be both decorative and practical.
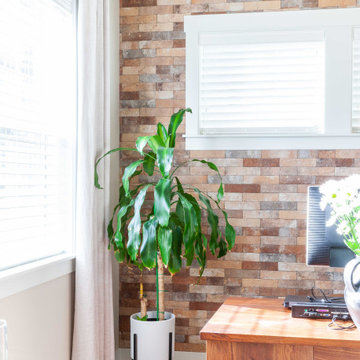
Du interiors - Living Room
Inspiration for a mid-sized transitional open concept dark wood floor, brown floor and brick wall living room remodel in Portland with beige walls, a standard fireplace and a wall-mounted tv
Inspiration for a mid-sized transitional open concept dark wood floor, brown floor and brick wall living room remodel in Portland with beige walls, a standard fireplace and a wall-mounted tv
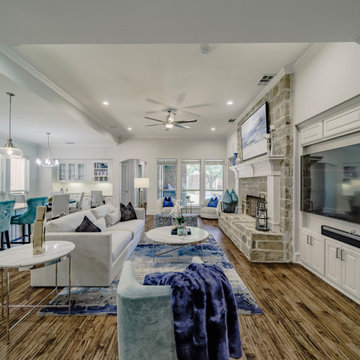
Blue, white, teal, and beige living room with a view of the pools.
Large transitional formal and open concept dark wood floor, blue floor, coffered ceiling and brick wall living room photo in Dallas with beige walls, a standard fireplace, a stacked stone fireplace and a media wall
Large transitional formal and open concept dark wood floor, blue floor, coffered ceiling and brick wall living room photo in Dallas with beige walls, a standard fireplace, a stacked stone fireplace and a media wall

Enjoy this beautifully remodeled and fully furnished living room
Example of a mid-sized transitional open concept dark wood floor, black floor and brick wall living room design in DC Metro with gray walls, a standard fireplace, a brick fireplace and no tv
Example of a mid-sized transitional open concept dark wood floor, black floor and brick wall living room design in DC Metro with gray walls, a standard fireplace, a brick fireplace and no tv
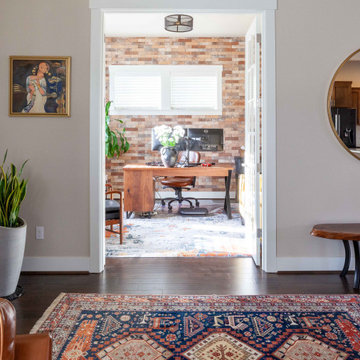
Du interiors - Living Room
Example of a mid-sized transitional open concept dark wood floor, brown floor and brick wall living room design in Portland with beige walls, a standard fireplace and a wall-mounted tv
Example of a mid-sized transitional open concept dark wood floor, brown floor and brick wall living room design in Portland with beige walls, a standard fireplace and a wall-mounted tv
Living Space Ideas
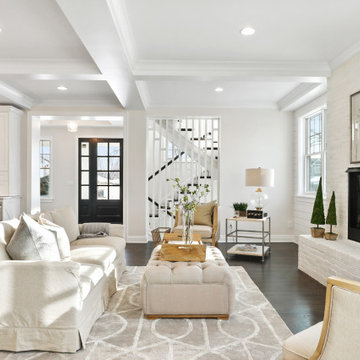
Living room - large modern open concept dark wood floor, brown floor, coffered ceiling and brick wall living room idea in Minneapolis with white walls, a standard fireplace, a brick fireplace and no tv
1









