All TVs Living Space Ideas
Refine by:
Budget
Sort by:Popular Today
1 - 20 of 47,081 photos
Item 1 of 3
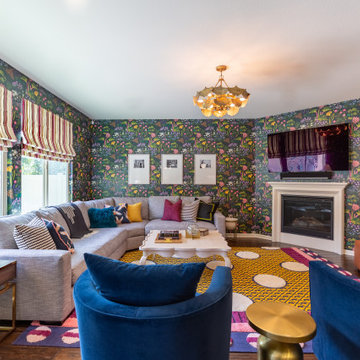
Example of a trendy open concept dark wood floor, brown floor and wallpaper living room design in San Diego with multicolored walls, a standard fireplace and a wall-mounted tv
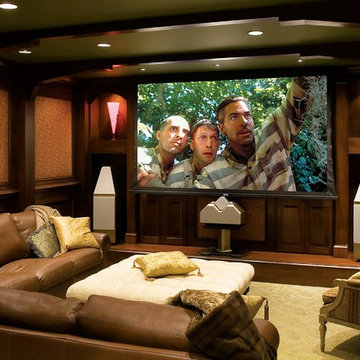
Home theater - mid-sized modern enclosed dark wood floor and brown floor home theater idea in Atlanta with brown walls and a media wall

Living room - mid-sized cottage open concept dark wood floor and brown floor living room idea in Atlanta with white walls, a standard fireplace, a brick fireplace and a wall-mounted tv
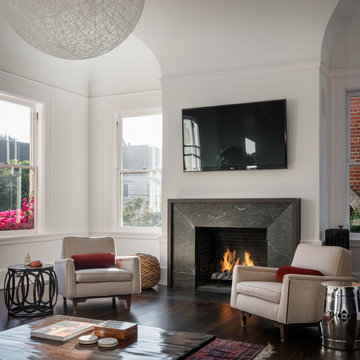
Living room - transitional dark wood floor living room idea in San Francisco with white walls, a standard fireplace, a stone fireplace and a wall-mounted tv

Landmark Photography
Example of a large transitional open concept dark wood floor and brown floor living room design in Minneapolis with gray walls, a standard fireplace, a stone fireplace and a media wall
Example of a large transitional open concept dark wood floor and brown floor living room design in Minneapolis with gray walls, a standard fireplace, a stone fireplace and a media wall
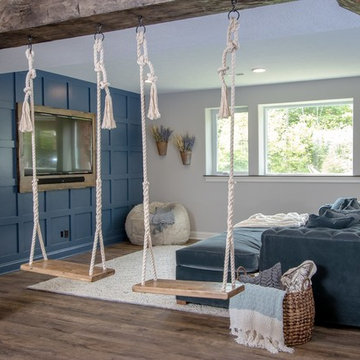
Family room - transitional dark wood floor and brown floor family room idea in Cleveland with blue walls and a wall-mounted tv
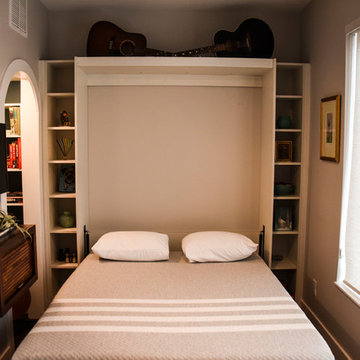
Flex Room with Library and Murphy Bed
Photos by J.M. Giordano
Inspiration for a mid-sized transitional open concept dark wood floor and brown floor living room library remodel in Baltimore with gray walls and a wall-mounted tv
Inspiration for a mid-sized transitional open concept dark wood floor and brown floor living room library remodel in Baltimore with gray walls and a wall-mounted tv

Our design studio designed a gut renovation of this home which opened up the floorplan and radically changed the functioning of the footprint. It features an array of patterned wallpaper, tiles, and floors complemented with a fresh palette, and statement lights.
Photographer - Sarah Shields
---
Project completed by Wendy Langston's Everything Home interior design firm, which serves Carmel, Zionsville, Fishers, Westfield, Noblesville, and Indianapolis.
For more about Everything Home, click here: https://everythinghomedesigns.com/
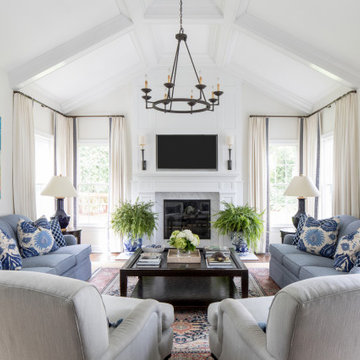
Example of a classic dark wood floor living room design in New York with white walls, a standard fireplace and a wall-mounted tv

Family room - mediterranean open concept dark wood floor, brown floor and vaulted ceiling family room idea in Dallas with white walls, a standard fireplace and a wall-mounted tv

Inspiration for a mid-sized transitional enclosed dark wood floor and brown floor family room remodel in Miami with brown walls, no fireplace and a wall-mounted tv

Photo by Steve Rossi
Example of a large transitional open concept dark wood floor family room design in Other with gray walls, a standard fireplace, a plaster fireplace and a tv stand
Example of a large transitional open concept dark wood floor family room design in Other with gray walls, a standard fireplace, a plaster fireplace and a tv stand
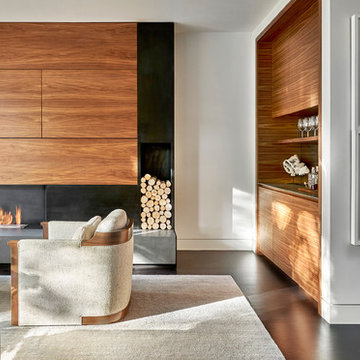
Tony Soluri
Living room - mid-sized contemporary enclosed dark wood floor living room idea in Chicago with a bar, white walls, a standard fireplace and a concealed tv
Living room - mid-sized contemporary enclosed dark wood floor living room idea in Chicago with a bar, white walls, a standard fireplace and a concealed tv

A newly finished basement apartment in one of Portland’s gorgeous historic homes was a beautiful canvas for ATIID to create a warm, welcoming guest house. Area rugs provided rich texture, pattern and color inspiration for each room. Comfortable furnishings, cozy beds and thoughtful touches welcome guests for any length of stay. Our Signature Cocktail Table and Perfect Console and Cubes are showcased in the living room, and an extraordinary original work by Molly Cliff-Hilts pulls the warm color palette to the casual dining area. Custom window treatments offer texture and privacy. We provided every convenience for guests, from luxury layers of bedding and plenty of fluffy white towels to a kitchen stocked with the home chef’s every desire. Welcome home!

Stacy Bass Photography
Mid-sized beach style formal and enclosed dark wood floor and brown floor living room photo in New York with gray walls, a wall-mounted tv, a standard fireplace and a tile fireplace
Mid-sized beach style formal and enclosed dark wood floor and brown floor living room photo in New York with gray walls, a wall-mounted tv, a standard fireplace and a tile fireplace

Mountain modern living room with high vaulted ceilings.
Living room - rustic open concept dark wood floor and brown floor living room idea in Other with white walls, a standard fireplace, a stone fireplace and a wall-mounted tv
Living room - rustic open concept dark wood floor and brown floor living room idea in Other with white walls, a standard fireplace, a stone fireplace and a wall-mounted tv

Family room - traditional enclosed dark wood floor family room idea in Cincinnati with beige walls, a standard fireplace, a stone fireplace and a wall-mounted tv
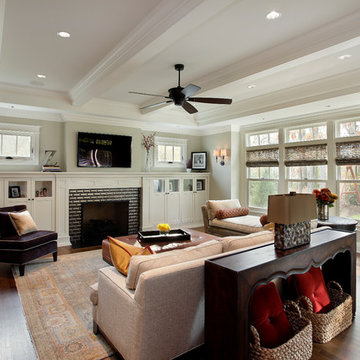
Brookhaven cabinetry at the great room mantel & bookcases are finished in an off-white opaque finish.
Living room - craftsman enclosed dark wood floor living room idea in Chicago with a standard fireplace, a brick fireplace and a wall-mounted tv
Living room - craftsman enclosed dark wood floor living room idea in Chicago with a standard fireplace, a brick fireplace and a wall-mounted tv

Custom built-in entertainment center consisting of three base cabinets with soft-close doors, adjustable shelves, and custom-made ducting to re-route the HVAC air flow from a floor vent out through the toe kick panel; side and overhead book/display cases, extendable TV wall bracket, and in-wall wiring for electrical and HDMI connections. The last photo shows the space before the installation.
All TVs Living Space Ideas

We created this beautiful high fashion living, formal dining and entry for a client who wanted just that... Soaring cellings called for a board and batten feature wall, crystal chandelier and 20-foot custom curtain panels with gold and acrylic rods.
1









