All Wall Treatments Living Space Ideas
Refine by:
Budget
Sort by:Popular Today
1 - 20 of 915 photos
Item 1 of 3
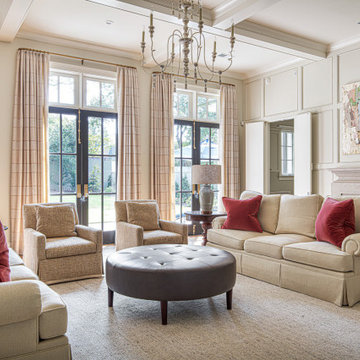
Family room - large traditional open concept plywood floor, brown floor, coffered ceiling and wall paneling family room idea in Other with beige walls, a standard fireplace, a concrete fireplace and no tv
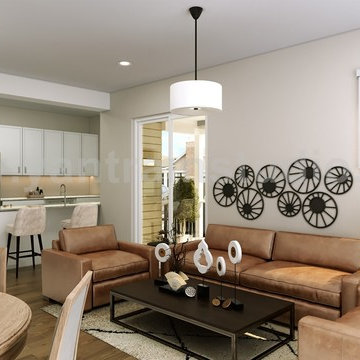
Yantram 3D Interior Designers provides your ideas to decorate a modern house, which makes you feel cool with a pool view of the house, add in the parking area, exterior view, modern house with 3d interior designers, exterior, clubhouse, rendering, view, architectural, beautiful, building, concrete, construction, drawing, driveway, empty, estate, garden, grass, green, holiday by Architectural Animation Companies, Sydney—Australia
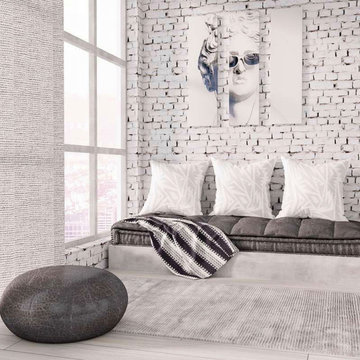
an apartment for a bachelor in NYC
Family room - small modern enclosed plywood floor, gray floor and wallpaper family room idea in New York with a wall-mounted tv
Family room - small modern enclosed plywood floor, gray floor and wallpaper family room idea in New York with a wall-mounted tv
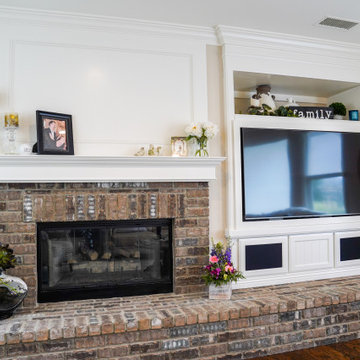
Example of a traditional style living room remodel. Fireplace with a brick exterior and a custom made space for TV.
Mid-sized elegant formal and open concept plywood floor, brown floor, coffered ceiling and wood wall living room photo in Orange County with beige walls, a standard fireplace, a brick fireplace and a media wall
Mid-sized elegant formal and open concept plywood floor, brown floor, coffered ceiling and wood wall living room photo in Orange County with beige walls, a standard fireplace, a brick fireplace and a media wall
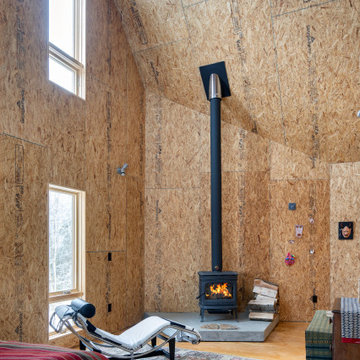
Sitting room with wood stove. Tall ceiing shape reflects roof outline.
Example of a mid-sized trendy open concept vaulted ceiling, wood ceiling, wood wall and plywood floor living room design in Boston with a wood stove and a concrete fireplace
Example of a mid-sized trendy open concept vaulted ceiling, wood ceiling, wood wall and plywood floor living room design in Boston with a wood stove and a concrete fireplace
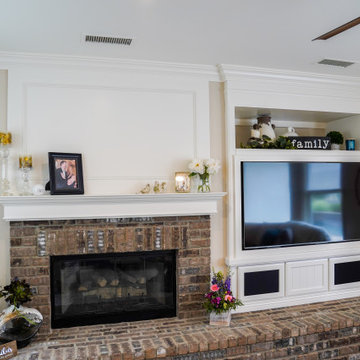
Example of a traditional style living room remodel. Fireplace with a brick exterior and a custom made space for TV.
Living room - mid-sized traditional formal and open concept plywood floor, brown floor, coffered ceiling and wood wall living room idea in Orange County with beige walls, a standard fireplace, a brick fireplace and a media wall
Living room - mid-sized traditional formal and open concept plywood floor, brown floor, coffered ceiling and wood wall living room idea in Orange County with beige walls, a standard fireplace, a brick fireplace and a media wall

Little River Cabin Airbnb
Living room - large rustic loft-style plywood floor, beige floor, exposed beam and wood wall living room idea in New York with beige walls, a wood stove and a stone fireplace
Living room - large rustic loft-style plywood floor, beige floor, exposed beam and wood wall living room idea in New York with beige walls, a wood stove and a stone fireplace

Little River Cabin AirBnb
Example of a mid-sized mid-century modern loft-style plywood floor, beige floor, exposed beam and wood wall living room design in New York with beige walls, a wood stove and a corner tv
Example of a mid-sized mid-century modern loft-style plywood floor, beige floor, exposed beam and wood wall living room design in New York with beige walls, a wood stove and a corner tv
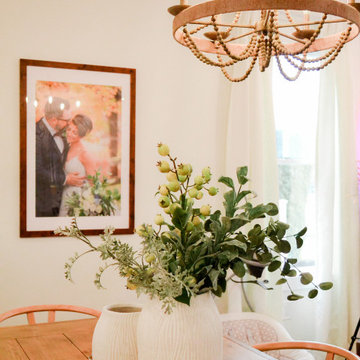
The Caramel Modern Farmhouse design is one of our fan favorites. There are so many things to love. This home was renovated to have an open first floor that allowed the clients to see all the way to their kitchen space. The homeowners were young parents and wanted a space that was multi-functional yet toddler-friendly. By incorporating a play area in the living room and all baby proof furniture and finishes, we turned this vintage home into a modern dream.
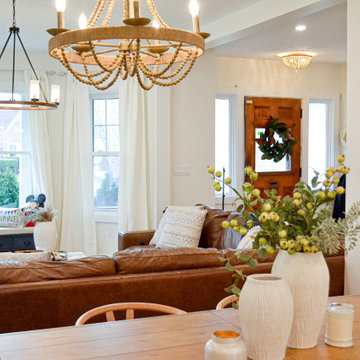
The Caramel Modern Farmhouse design is one of our fan favorites. There are so many things to love. This home was renovated to have an open first floor that allowed the clients to see all the way to their kitchen space. The homeowners were young parents and wanted a space that was multi-functional yet toddler-friendly. By incorporating a play area in the living room and all baby proof furniture and finishes, we turned this vintage home into a modern dream.
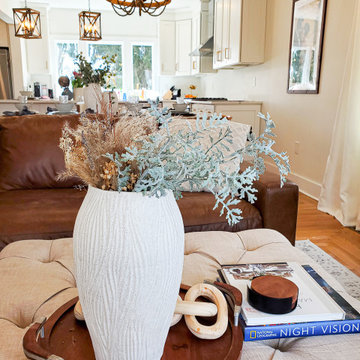
The Caramel Modern Farmhouse design is one of our fan favorites. There are so many things to love. This home was renovated to have an open first floor that allowed the clients to see all the way to their kitchen space. The homeowners were young parents and wanted a space that was multi-functional yet toddler-friendly. By incorporating a play area in the living room and all baby proof furniture and finishes, we turned this vintage home into a modern dream.
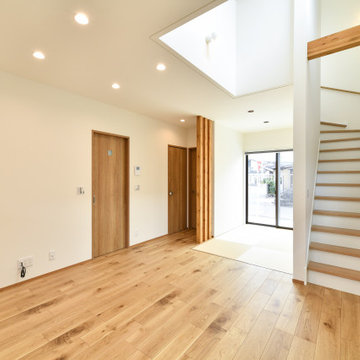
Minimalist plywood floor, beige floor and wallpaper living room photo in Other with white walls
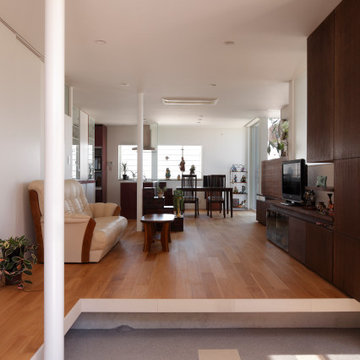
Living room - contemporary plywood floor, beige floor, wallpaper ceiling and wallpaper living room idea in Tokyo Suburbs with white walls
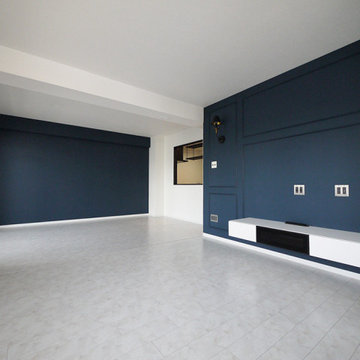
TV台のある壁面をモールディングとランプで装飾したリビングに。
Living room - modern open concept plywood floor, wallpaper ceiling, wallpaper and white floor living room idea in Other with blue walls and a tv stand
Living room - modern open concept plywood floor, wallpaper ceiling, wallpaper and white floor living room idea in Other with blue walls and a tv stand
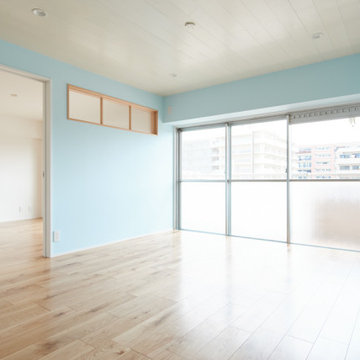
Beach style beige floor, wood ceiling, wallpaper and plywood floor living room photo in Other with blue walls
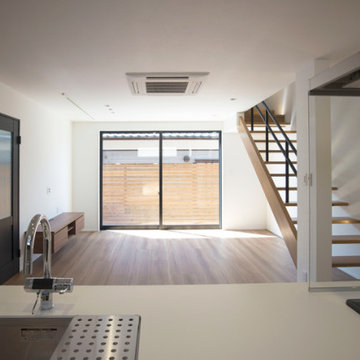
Example of a small minimalist open concept plywood floor, brown floor, wallpaper ceiling and wallpaper living room design in Other with white walls, no fireplace and a wall-mounted tv
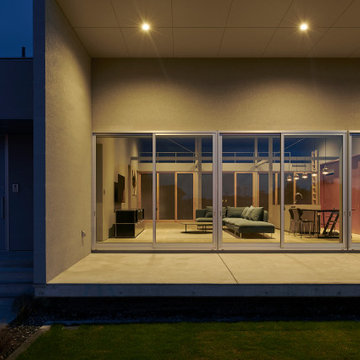
琴浦町にあるおしゃれ住宅です。
Inspiration for a large modern open concept plywood floor, gray floor, wallpaper ceiling and wallpaper living room remodel in Other with gray walls, no fireplace and a wall-mounted tv
Inspiration for a large modern open concept plywood floor, gray floor, wallpaper ceiling and wallpaper living room remodel in Other with gray walls, no fireplace and a wall-mounted tv

ガレージと連続したリビング
お気に入りの車を眺めながら過ごせる空間
Example of a minimalist open concept plywood floor, beige floor, wallpaper ceiling and wallpaper family room design in Other with beige walls
Example of a minimalist open concept plywood floor, beige floor, wallpaper ceiling and wallpaper family room design in Other with beige walls
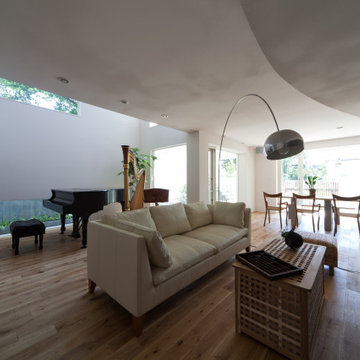
Large minimalist formal and open concept plywood floor, beige floor, shiplap ceiling and shiplap wall living room photo in Tokyo with white walls, a standard fireplace, a stone fireplace and no tv
All Wall Treatments Living Space Ideas
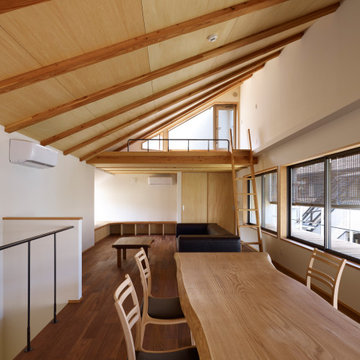
Example of a loft-style plywood floor, exposed beam and shiplap wall living room design with white walls
1









