All Wall Treatments Living Space Ideas
Refine by:
Budget
Sort by:Popular Today
61 - 80 of 922 photos
Item 1 of 3
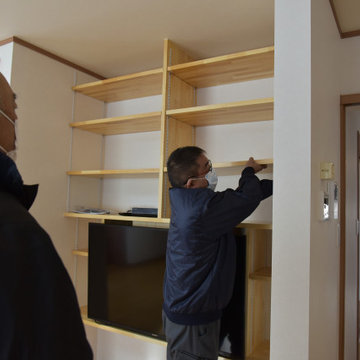
壁掛けテレビにして、その周りは可動式のオープン棚。
Example of a small classic open concept plywood floor, beige floor, wallpaper ceiling and wallpaper living room design in Other with beige walls and a wall-mounted tv
Example of a small classic open concept plywood floor, beige floor, wallpaper ceiling and wallpaper living room design in Other with beige walls and a wall-mounted tv
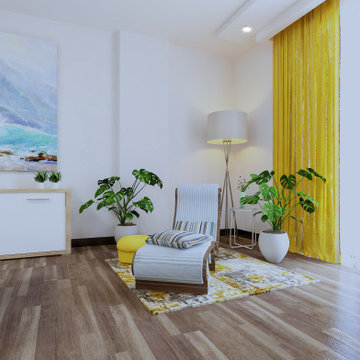
Large minimalist loft-style plywood floor, brown floor, wood ceiling and wallpaper living room photo in Other with a bar, beige walls, a wood stove, a wood fireplace surround and a media wall
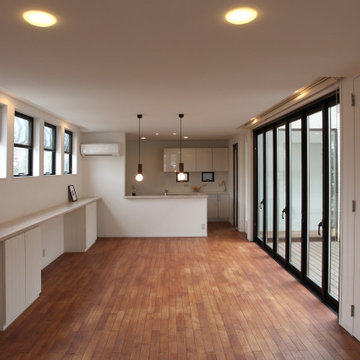
Open concept plywood floor, brown floor, wallpaper ceiling and wallpaper living room photo in Other with no fireplace
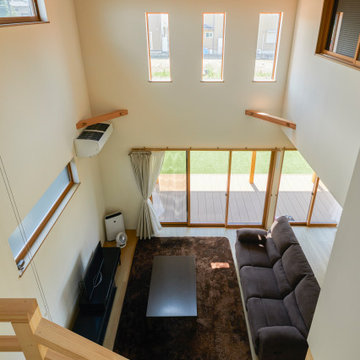
Inspiration for a modern open concept plywood floor, brown floor, wallpaper ceiling and wallpaper living room remodel in Other with white walls, no fireplace and a tv stand
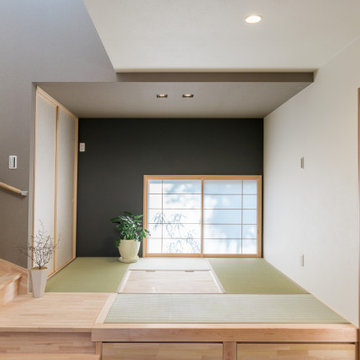
延べ床面積19.7坪の小さな家です。リビングの一角に既製品のコタツを組み込んだ掘り炬燵を造りました。
クロスの色を貼り分けることでモダンな和室になりました。
Inspiration for a small modern open concept plywood floor, beige floor, wallpaper ceiling and wallpaper family room remodel in Other with a tv stand
Inspiration for a small modern open concept plywood floor, beige floor, wallpaper ceiling and wallpaper family room remodel in Other with a tv stand
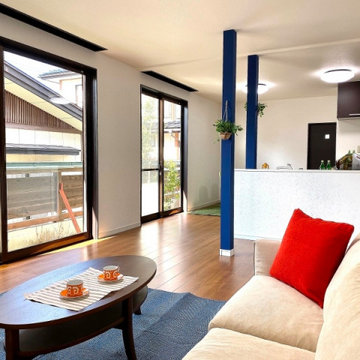
押入を撤去し、動線まで考え抜いたLDKへと間取り変更。
キッチンは新品のものに交換いたしました。
インディゴブルーのクロスを貼った柱は
広々としたリビングを引き締めながら、インテリアとして存在感があります。
Inspiration for a plywood floor, brown floor, wallpaper ceiling and wallpaper living room remodel in Other with white walls
Inspiration for a plywood floor, brown floor, wallpaper ceiling and wallpaper living room remodel in Other with white walls
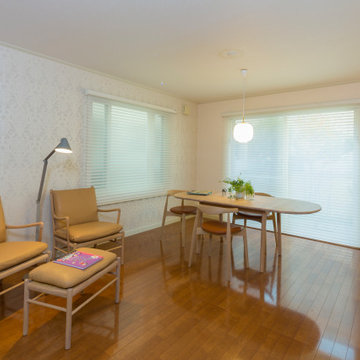
北欧の雰囲気がお好きな奥様。CARL HANSEN & SONの
名作家具をしつらえ、木のぬくもりが感じられる落ち着いたリビングダイニングになりました。カーテンをシェードに新調しよりすっきりしました。
Example of a danish plywood floor, brown floor, wallpaper ceiling and wallpaper living room design in Tokyo with beige walls and a wall-mounted tv
Example of a danish plywood floor, brown floor, wallpaper ceiling and wallpaper living room design in Tokyo with beige walls and a wall-mounted tv
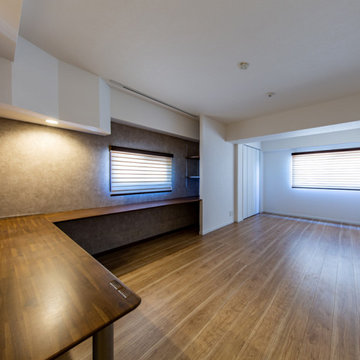
洋室2部屋をなくし、開放的なリビングダイニングに。
Example of a zen open concept plywood floor, brown floor, wallpaper ceiling and wallpaper living room design in Tokyo with white walls
Example of a zen open concept plywood floor, brown floor, wallpaper ceiling and wallpaper living room design in Tokyo with white walls
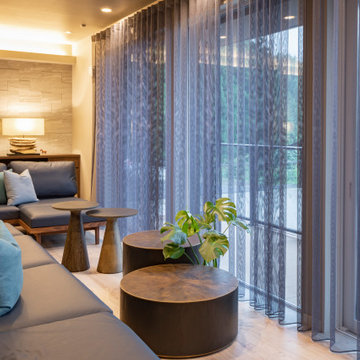
部に変更するために部屋に柱が2本立ってしまったがテニス、湖を最大限満喫出来る空間に仕上げました。気の合う仲間と4大大会など大きな画面でお酒のみながらワイワイ楽しんだり、テニスの試合を部屋からも見れたり、プレー後ソファに座っても掃除しやすいようにレザー仕上げにするなどお客様のご要望120%に答えた空間となりました。
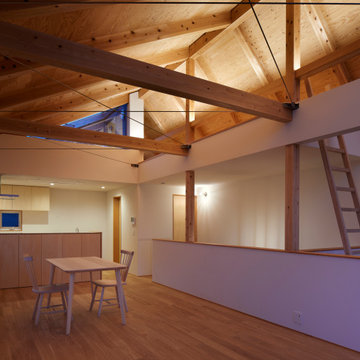
Trendy loft-style plywood floor, exposed beam and wallpaper living room photo in Tokyo Suburbs with white walls
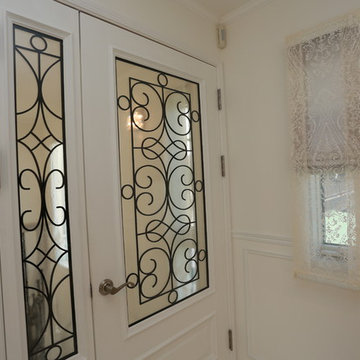
内装や家具は、あくまでもホワイトを基調に。
アクセントには奥様のお好きな藤色とワインレッドをポイントに。
Large elegant open concept plywood floor, beige floor, wallpaper ceiling and wallpaper living room photo in Other with white walls, no fireplace and a tv stand
Large elegant open concept plywood floor, beige floor, wallpaper ceiling and wallpaper living room photo in Other with white walls, no fireplace and a tv stand
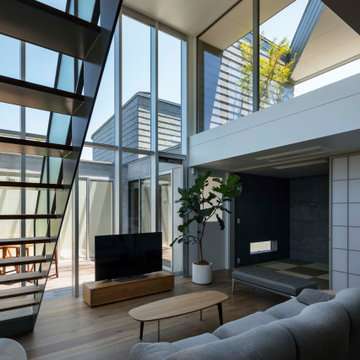
吹抜けで2階テラスとるながり、空間を立体的に広げている。
撮影:小川重雄
Living room - contemporary open concept plywood floor, brown floor, shiplap ceiling and shiplap wall living room idea in Kyoto with white walls and a tv stand
Living room - contemporary open concept plywood floor, brown floor, shiplap ceiling and shiplap wall living room idea in Kyoto with white walls and a tv stand
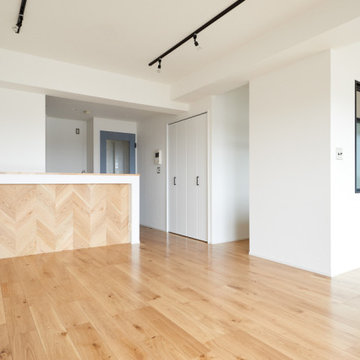
Inspiration for a scandinavian plywood floor, beige floor, wallpaper ceiling and wallpaper living room remodel in Other with white walls
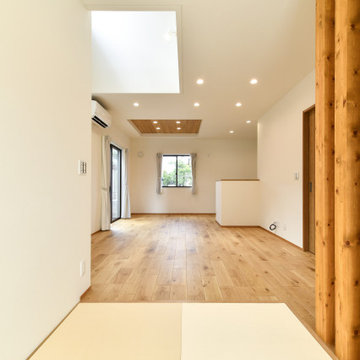
Minimalist plywood floor, beige floor and wallpaper living room photo in Other with white walls
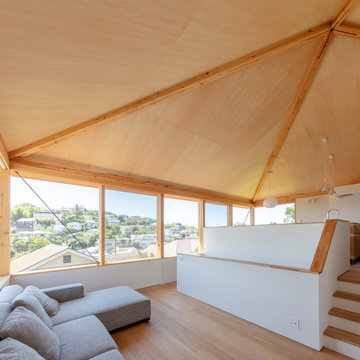
Inspiration for an open concept plywood floor, wood ceiling and wallpaper living room remodel in Other with white walls
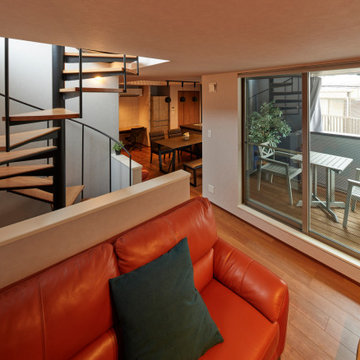
Example of a minimalist open concept plywood floor, beige floor, wallpaper ceiling and wallpaper living room design in Osaka with gray walls and no fireplace
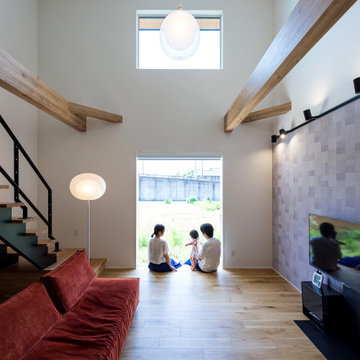
Example of an open concept plywood floor, brown floor, exposed beam and wallpaper living room design in Other with white walls, no fireplace and a tv stand
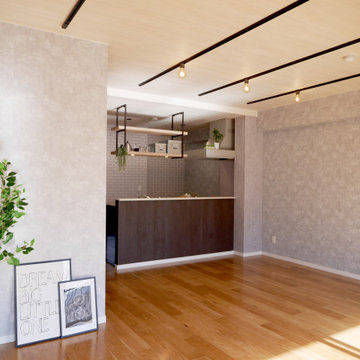
全体的にグレーを基調としたリビングで日が当たると明るく見えます。裸足で歩けるフローリングも気持ち良いです。
電球型のライトが可愛くもおしゃれな雰囲気を演出してくれています。レール式なのでライトの数を増減したり、位置を変えたりと自由が利きます。
Example of a mid-sized trendy enclosed plywood floor, brown floor, wallpaper ceiling and wallpaper living room design in Other with gray walls, no tv and no fireplace
Example of a mid-sized trendy enclosed plywood floor, brown floor, wallpaper ceiling and wallpaper living room design in Other with gray walls, no tv and no fireplace
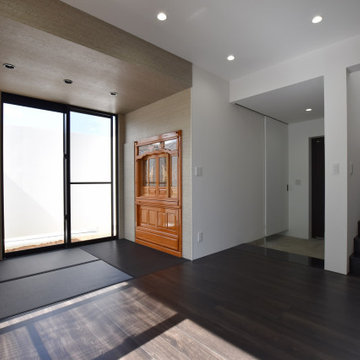
Inspiration for a modern open concept plywood floor, brown floor, wallpaper ceiling and wallpaper living room remodel in Other with white walls, no fireplace and a tv stand
All Wall Treatments Living Space Ideas
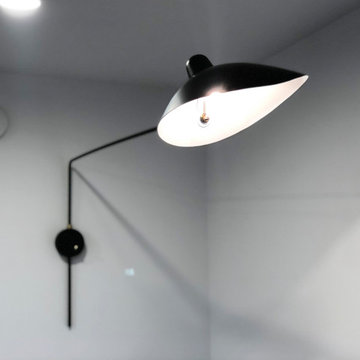
セルジュ・ムーユのブラケットライトは首を自由に左右に動かせますので、テーブルを照らしたり壁に光を当てたり、光のイメージや用途を変化させることが出来ます。細いラインと丸みを帯びたのシェードのバランスがとても美しい照明です。
Danish open concept plywood floor, wallpaper ceiling and wallpaper living room photo in Tokyo with white walls and no fireplace
Danish open concept plywood floor, wallpaper ceiling and wallpaper living room photo in Tokyo with white walls and no fireplace
4









