All Wall Treatments Living Space Ideas
Refine by:
Budget
Sort by:Popular Today
121 - 140 of 922 photos
Item 1 of 3
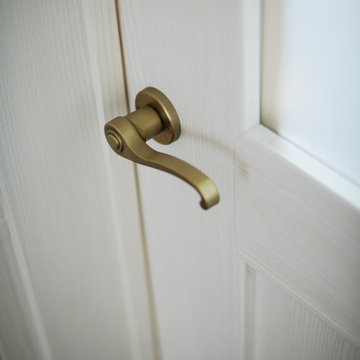
Example of a mid-sized farmhouse open concept plywood floor and brown floor living room design in Osaka with beige walls, a standard fireplace, a shiplap fireplace and a wall-mounted tv
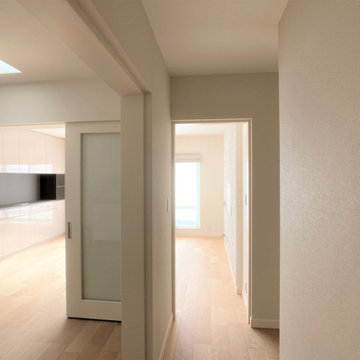
構造の壁を残しながら、見え隠れしつつ、
つながりのあるLDKとしています。
Inspiration for a modern open concept plywood floor, beige floor, wallpaper ceiling and wallpaper living room remodel in Tokyo with beige walls, no fireplace and a wall-mounted tv
Inspiration for a modern open concept plywood floor, beige floor, wallpaper ceiling and wallpaper living room remodel in Tokyo with beige walls, no fireplace and a wall-mounted tv
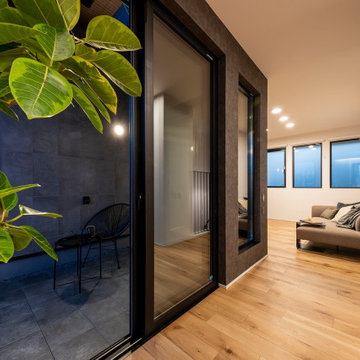
Example of a plywood floor, wallpaper ceiling and wallpaper living room design in Osaka with gray walls
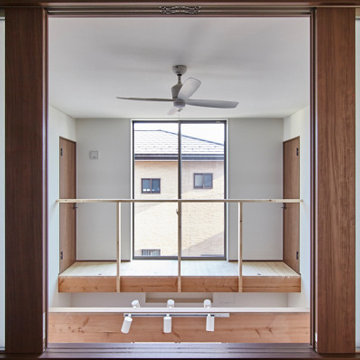
Living room - mid-sized contemporary formal and open concept plywood floor, brown floor, wallpaper ceiling and wallpaper living room idea in Yokohama with white walls, no fireplace and no tv

Large minimalist beige floor, wood ceiling, wallpaper and plywood floor living room photo in Other with gray walls, no fireplace and a tv stand
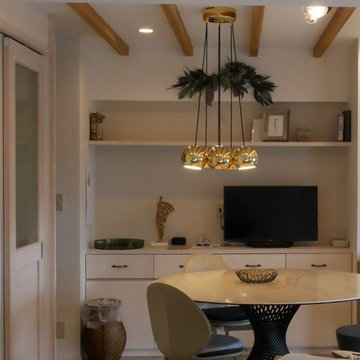
リビングTVボード収納造作。リビングへの扉造作(オリジナルガラス採用)
TVボード下収納は、お客様のご要望を入れ、出しやすい
大きさに変更し、使い勝手の良いものにしています。
Living room - mid-sized farmhouse open concept plywood floor, beige floor, exposed beam and wallpaper living room idea in Other with gray walls and a tv stand
Living room - mid-sized farmhouse open concept plywood floor, beige floor, exposed beam and wallpaper living room idea in Other with gray walls and a tv stand
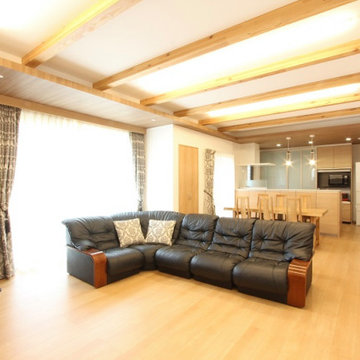
LDKは23帖の広々空間です。ベージュ色で統一され、暖かみのある雰囲気となっています。床全面には「電気床暖房システム」を施工。広々空間を足元からやわらかく暖めます。
Example of a large open concept plywood floor, beige floor, exposed beam and wallpaper living room design in Fukuoka with white walls, no fireplace and a tv stand
Example of a large open concept plywood floor, beige floor, exposed beam and wallpaper living room design in Fukuoka with white walls, no fireplace and a tv stand
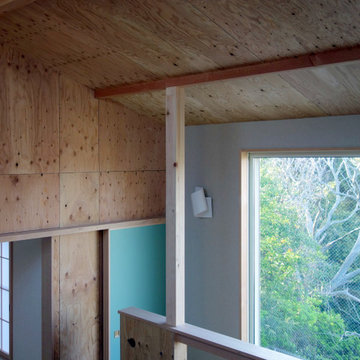
LDKを見下ろす。粗い部分と柔らかな部分が穏やかで豊かな表情をつくる。明るい光の下で窓からの景色と室内空間がつながってゆく。
Living room - mid-sized contemporary open concept plywood floor, brown floor, wood ceiling and wood wall living room idea in Other with brown walls, no fireplace and a wall-mounted tv
Living room - mid-sized contemporary open concept plywood floor, brown floor, wood ceiling and wood wall living room idea in Other with brown walls, no fireplace and a wall-mounted tv
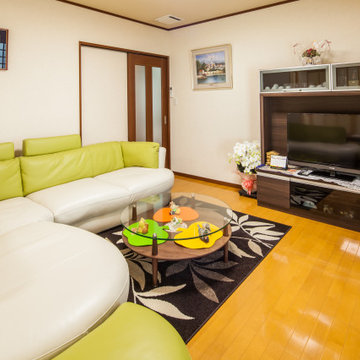
Example of an open concept plywood floor, brown floor, wallpaper ceiling and wallpaper living room design in Other with white walls
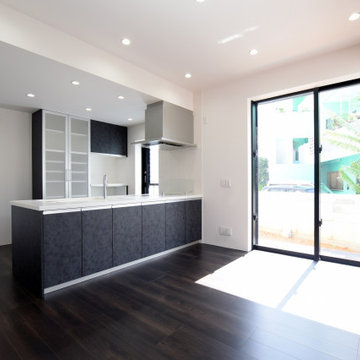
Living room - modern open concept plywood floor, brown floor, wallpaper ceiling and wallpaper living room idea in Other with white walls, no fireplace and a tv stand
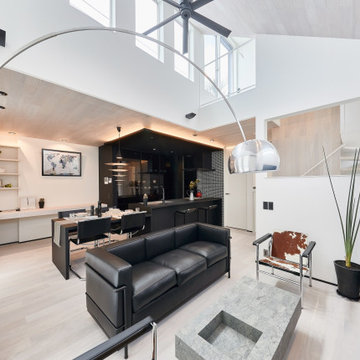
Large minimalist formal and open concept plywood floor, gray floor, wood ceiling and wallpaper living room photo in Tokyo Suburbs with white walls and a corner tv
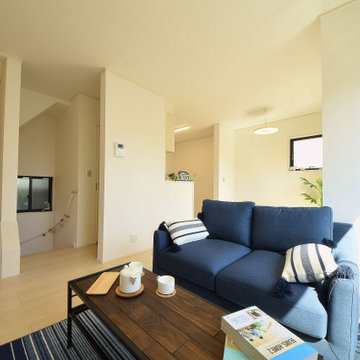
明るく風通りの良い2階リビング
2階に設計したリビングは陽が多く差し込み、明るく、風通し良好。道路からの目線より高いため、プライバシーも確保され、家族がゆったりくつろぐことが出来ます。
Living room - small scandinavian open concept plywood floor, white floor, wallpaper ceiling and wallpaper living room idea in Other with white walls and no fireplace
Living room - small scandinavian open concept plywood floor, white floor, wallpaper ceiling and wallpaper living room idea in Other with white walls and no fireplace
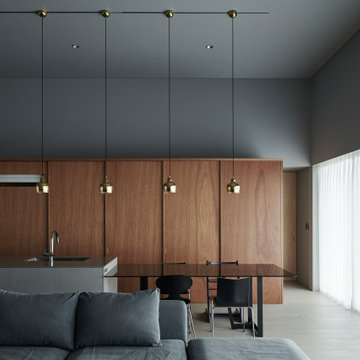
琴浦町にあるおしゃれ住宅です。
Example of a large minimalist open concept plywood floor, gray floor, wallpaper ceiling and wallpaper living room design in Other with gray walls, no fireplace and a wall-mounted tv
Example of a large minimalist open concept plywood floor, gray floor, wallpaper ceiling and wallpaper living room design in Other with gray walls, no fireplace and a wall-mounted tv
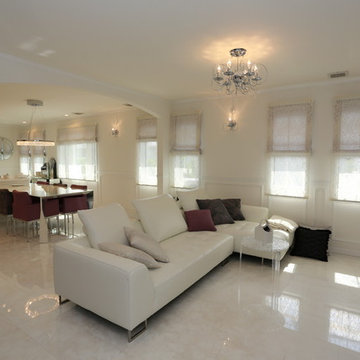
内装や家具は、あくまでもホワイトを基調に。
アクセントには奥様のお好きな藤色とワインレッドをポイントに。
Inspiration for a large timeless open concept plywood floor, beige floor, wallpaper ceiling and wallpaper living room remodel in Other with white walls, no fireplace and a tv stand
Inspiration for a large timeless open concept plywood floor, beige floor, wallpaper ceiling and wallpaper living room remodel in Other with white walls, no fireplace and a tv stand
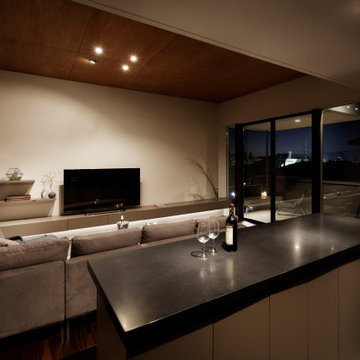
Living room - contemporary enclosed plywood floor, brown floor, wood ceiling and wallpaper living room idea in Other with white walls
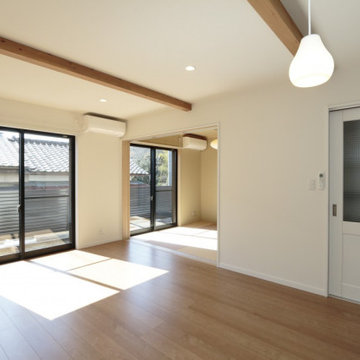
Mid-sized minimalist formal and open concept plywood floor, beige floor, exposed beam and wallpaper living room photo in Other with white walls, no fireplace and a tv stand
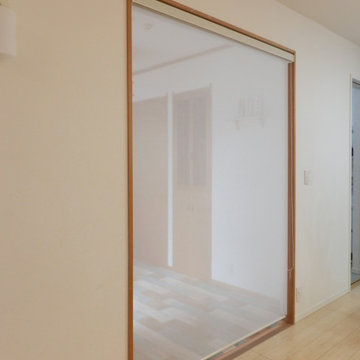
リビングダイニングに隣接する和室の入り口は、もとはオープンでしたが、ゆるく間仕切りしたいとのことで、レースのロールスクリーンを設置。
透け感のあるもの…ということで、遠目にはわかりませんが、少しデザインの入った、繊細な生地を選びました。
Example of a large danish open concept plywood floor, beige floor, wallpaper ceiling and wallpaper living room design in Other with white walls, no fireplace and a tv stand
Example of a large danish open concept plywood floor, beige floor, wallpaper ceiling and wallpaper living room design in Other with white walls, no fireplace and a tv stand

Example of a mid-sized zen beige floor, wood ceiling, wallpaper and plywood floor living room design in Other with gray walls, no fireplace and a tv stand
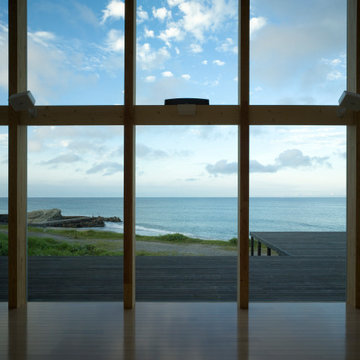
Example of a trendy open concept plywood floor, wood ceiling and wood wall living room design
All Wall Treatments Living Space Ideas
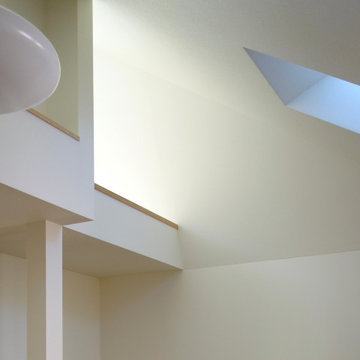
三階へ至る階段室に設けた南向きの窓からの光が二階のLDKに届く。またトップライトの光が拡散されて届く。
Small trendy open concept plywood floor, brown floor, wallpaper ceiling and wallpaper living room photo in Tokyo with white walls and no fireplace
Small trendy open concept plywood floor, brown floor, wallpaper ceiling and wallpaper living room photo in Tokyo with white walls and no fireplace
7









