All Fireplaces Living Space Ideas
Refine by:
Budget
Sort by:Popular Today
61 - 80 of 272 photos
Item 1 of 3
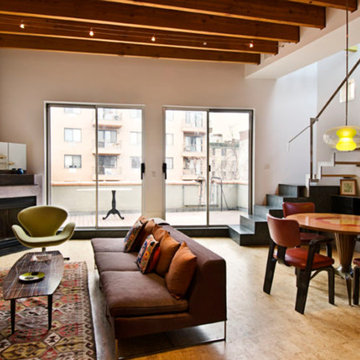
Living room - mid-sized mid-century modern open concept cork floor and beige floor living room idea in New York with white walls, a corner fireplace and a stone fireplace
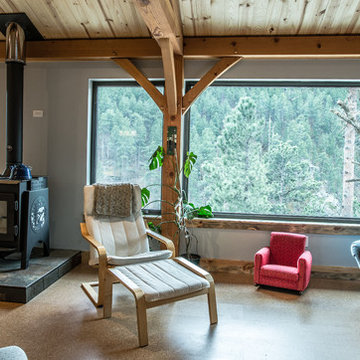
The living room takes advantage of the expansive views of the Black Hills. The house's southern exposure offers tremendous views of the canyon and plenty of warmth in winter. The design contrasts a beautiful, heavy timber frame and tongue-and-groove wood ceilings with modern details. Photo by Kim Lathe Photography
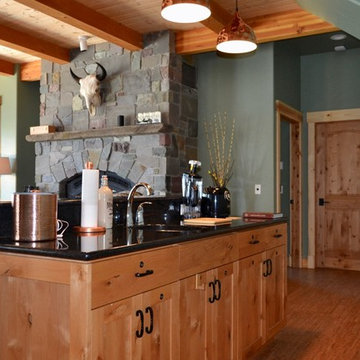
Dana J Creative
Inspiration for a mid-sized rustic open concept cork floor and brown floor living room remodel in Other with a bar, green walls, a standard fireplace and a stone fireplace
Inspiration for a mid-sized rustic open concept cork floor and brown floor living room remodel in Other with a bar, green walls, a standard fireplace and a stone fireplace
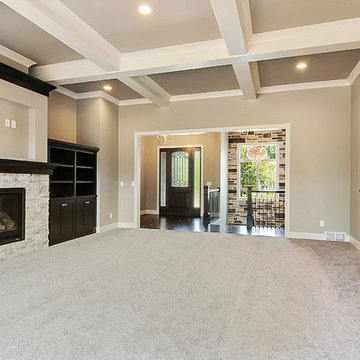
Add a decorative element to your living room ceiling. Coffered ceilings add dimension and texture to a space.
photo by FotoSold
Living room - traditional formal and open concept cork floor and gray floor living room idea in Other with gray walls, a standard fireplace, a stone fireplace and a media wall
Living room - traditional formal and open concept cork floor and gray floor living room idea in Other with gray walls, a standard fireplace, a stone fireplace and a media wall
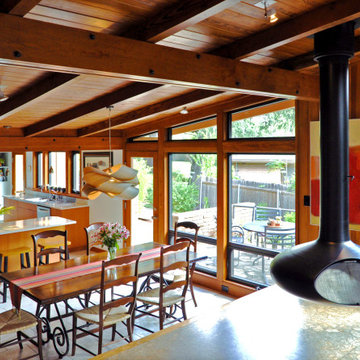
The Fireorb fireplace's ability to be rotated 360 degrees allows it to be enjoyed from either the raised living room or the dining area.
Family room - large 1950s open concept cork floor family room idea with brown walls, a hanging fireplace and a metal fireplace
Family room - large 1950s open concept cork floor family room idea with brown walls, a hanging fireplace and a metal fireplace
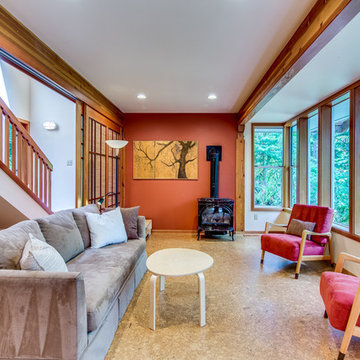
mike@seidlphoto.com
Example of a mid-sized trendy open concept cork floor family room design in Seattle with orange walls and a standard fireplace
Example of a mid-sized trendy open concept cork floor family room design in Seattle with orange walls and a standard fireplace
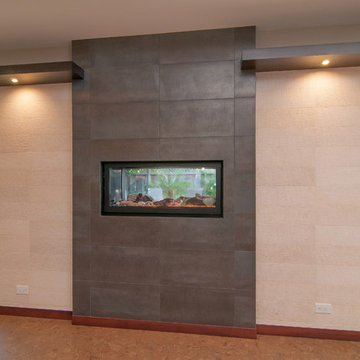
Scott DuBose
Family room - contemporary open concept cork floor family room idea in San Francisco with a two-sided fireplace, a tile fireplace and a wall-mounted tv
Family room - contemporary open concept cork floor family room idea in San Francisco with a two-sided fireplace, a tile fireplace and a wall-mounted tv
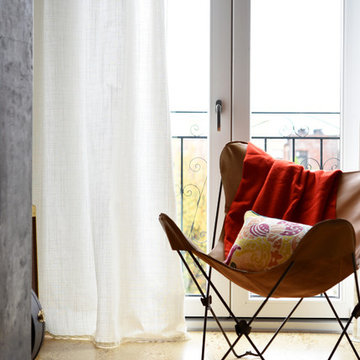
Holly Williams Brittain
Danish open concept cork floor living room photo in New York with white walls, a ribbon fireplace, a concrete fireplace and a wall-mounted tv
Danish open concept cork floor living room photo in New York with white walls, a ribbon fireplace, a concrete fireplace and a wall-mounted tv
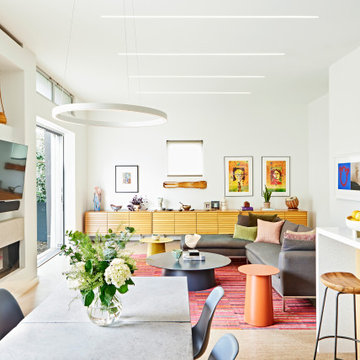
Living room - contemporary cork floor living room idea in Los Angeles with white walls, a ribbon fireplace, a concrete fireplace and a wall-mounted tv

Living room - 1960s cork floor, beige floor and wood ceiling living room idea in Other with multicolored walls, a standard fireplace, a brick fireplace and no tv
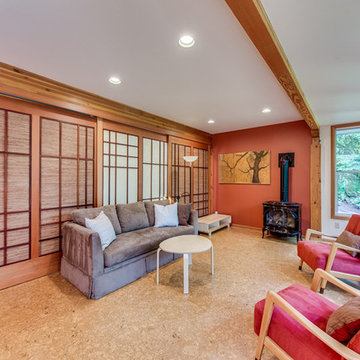
mike@seidlphoto.com
Inspiration for a mid-sized contemporary open concept cork floor family room remodel in Seattle with orange walls and a standard fireplace
Inspiration for a mid-sized contemporary open concept cork floor family room remodel in Seattle with orange walls and a standard fireplace
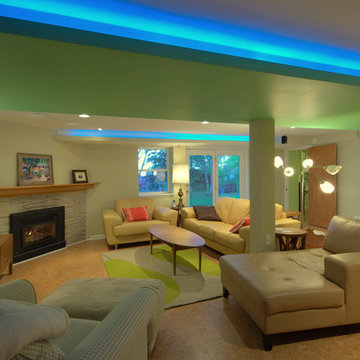
This 1950's ranch had a huge basement footprint that was unused as living space. With the walkout double door and plenty of southern exposure light, it made a perfect guest bedroom, living room, full bathroom, utility and laundry room, and plenty of closet storage, and effectively doubled the square footage of the home. The bathroom is designed with a curbless shower, allowing for wheelchair accessibility, and incorporates mosaic glass and modern tile. The living room incorporates a computer controlled low-energy LED accent lighting system hidden in recessed light coves in the utility chases.
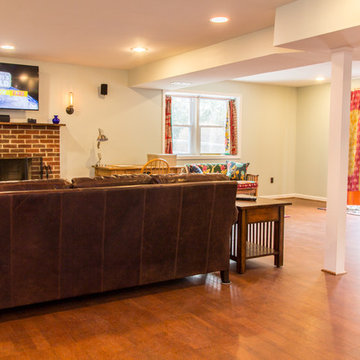
Cedar Ridge Remodeling Company
Mid-sized transitional cork floor and brown floor family room photo in DC Metro with a standard fireplace and a brick fireplace
Mid-sized transitional cork floor and brown floor family room photo in DC Metro with a standard fireplace and a brick fireplace
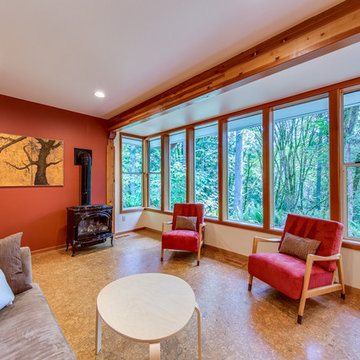
mike@seidlphoto.com
Mid-sized trendy open concept cork floor family room photo in Seattle with orange walls and a standard fireplace
Mid-sized trendy open concept cork floor family room photo in Seattle with orange walls and a standard fireplace
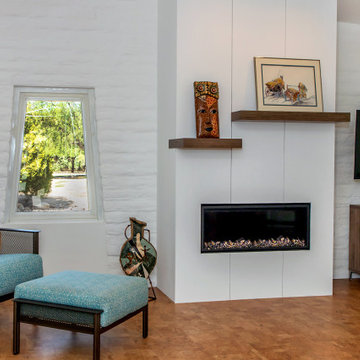
The simple lines of the new, linear gas fireplace offer a contrast to the textured walls of the original slump block.
Mid-sized mid-century modern open concept cork floor living room photo in Phoenix with white walls, a ribbon fireplace and a wall-mounted tv
Mid-sized mid-century modern open concept cork floor living room photo in Phoenix with white walls, a ribbon fireplace and a wall-mounted tv
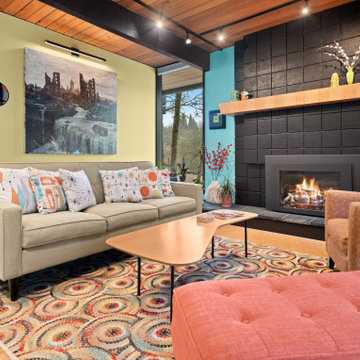
1950s open concept cork floor and beige floor living room photo in Other with multicolored walls, a standard fireplace, a brick fireplace and no tv
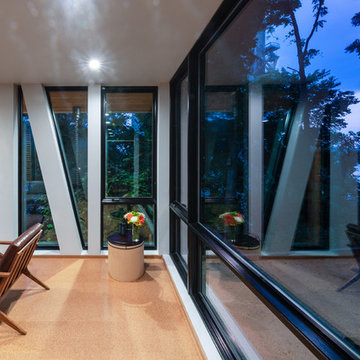
Sanjay Jani
Inspiration for a small modern open concept cork floor and brown floor living room remodel with a standard fireplace and a tile fireplace
Inspiration for a small modern open concept cork floor and brown floor living room remodel with a standard fireplace and a tile fireplace
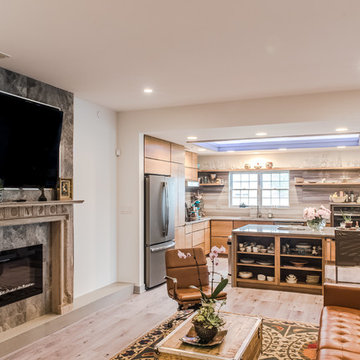
Photography by Mallory Talty
Inspiration for a large modern open concept cork floor and gray floor living room remodel in Indianapolis with white walls, a ribbon fireplace, a wood fireplace surround and a wall-mounted tv
Inspiration for a large modern open concept cork floor and gray floor living room remodel in Indianapolis with white walls, a ribbon fireplace, a wood fireplace surround and a wall-mounted tv
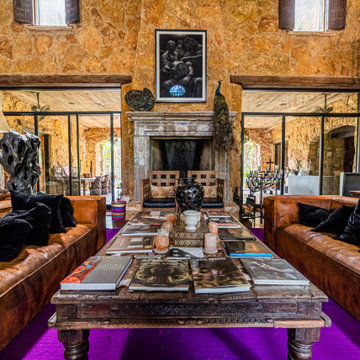
Huge southwest formal and enclosed cork floor, brown floor and exposed beam living room photo in Houston with a standard fireplace and a stacked stone fireplace
All Fireplaces Living Space Ideas
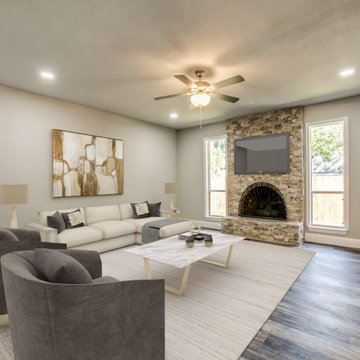
Remodeling
Example of a mid-sized formal and enclosed cork floor, gray floor, coffered ceiling and shiplap wall living room design in Dallas with gray walls, a standard fireplace and a brick fireplace
Example of a mid-sized formal and enclosed cork floor, gray floor, coffered ceiling and shiplap wall living room design in Dallas with gray walls, a standard fireplace and a brick fireplace
4









