Living Space Ideas
Refine by:
Budget
Sort by:Popular Today
161 - 180 of 16,305 photos
Item 1 of 3
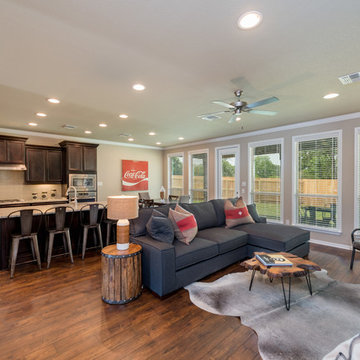
Inspiration for a large craftsman open concept laminate floor and brown floor family room remodel in Austin with beige walls, no fireplace and no tv
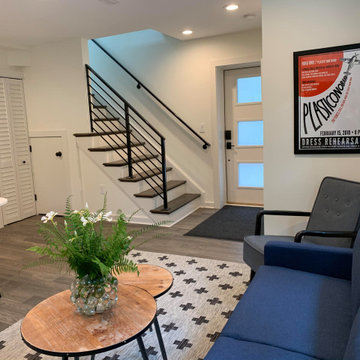
Relaxing modern style open living room with couch, chairs, coffee table and large windows.
Example of a mid-sized minimalist open concept laminate floor and brown floor living room design in DC Metro with white walls
Example of a mid-sized minimalist open concept laminate floor and brown floor living room design in DC Metro with white walls
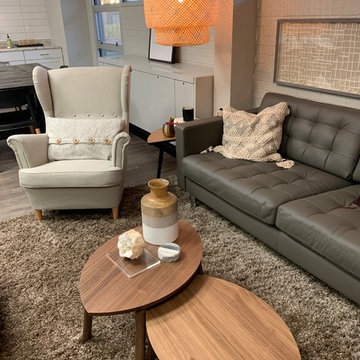
Living room - small transitional open concept laminate floor and gray floor living room idea in Dallas with gray walls
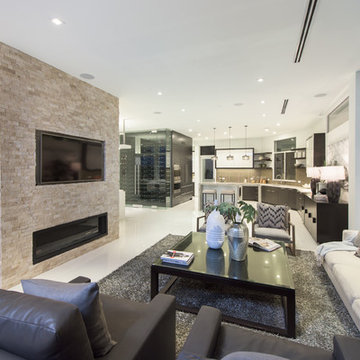
Living room - contemporary laminate floor and white floor living room idea in Los Angeles with white walls, a ribbon fireplace, a stone fireplace and a wall-mounted tv
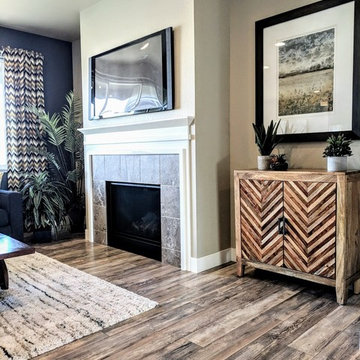
Example of a mid-sized trendy open concept laminate floor and beige floor living room design in Denver with a standard fireplace, a tile fireplace, a wall-mounted tv and gray walls
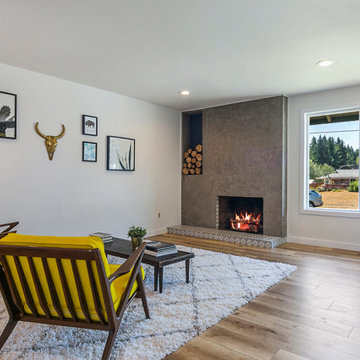
Newly remodeled living room. Custom concrete fireplace. New laminate flooring. Wall color is sherwin williams snowbound.
Example of a large mid-century modern open concept laminate floor and brown floor living room design in Seattle with white walls, a standard fireplace and a concrete fireplace
Example of a large mid-century modern open concept laminate floor and brown floor living room design in Seattle with white walls, a standard fireplace and a concrete fireplace
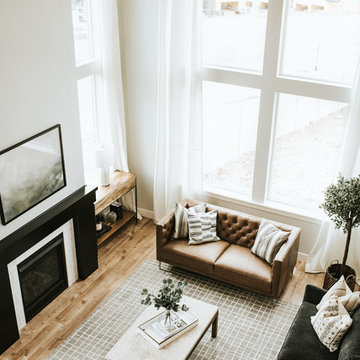
Living room - modern formal and open concept laminate floor and brown floor living room idea in Salt Lake City with white walls, a wood stove and a tile fireplace
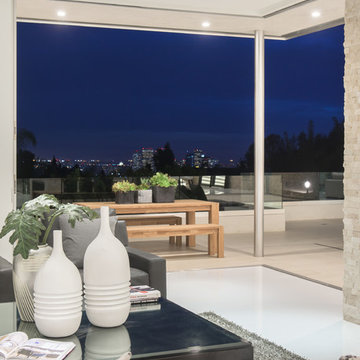
Trendy laminate floor and white floor living room photo in Los Angeles with white walls, a ribbon fireplace, a stone fireplace and a wall-mounted tv
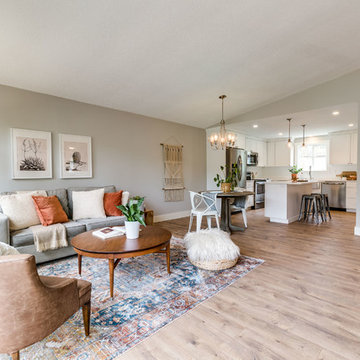
Mid-sized minimalist open concept laminate floor and brown floor family room photo in Portland with gray walls, a hanging fireplace, a wood fireplace surround and a wall-mounted tv
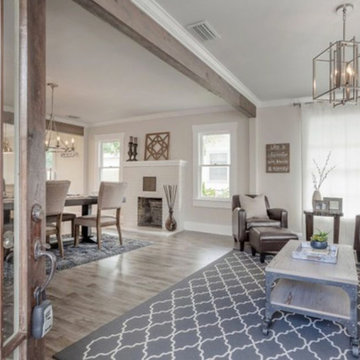
Living room - mid-sized transitional open concept laminate floor living room idea in Tampa with white walls
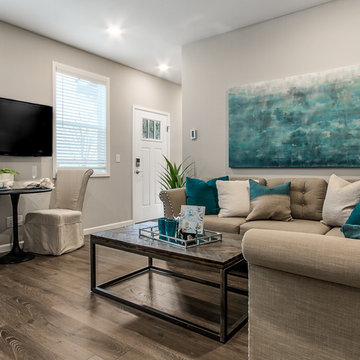
A seperate living space within this NextGen home allows for a little privacy while still being under the same roof! Neutral fabrics with pops of teal on using accent pillows and wall art to add interest.
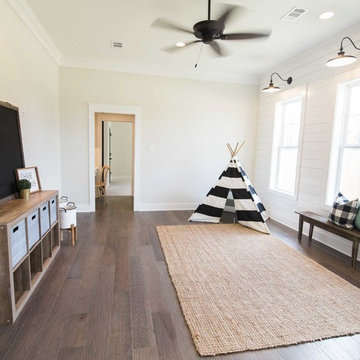
Ryan Price Studio
Large farmhouse enclosed laminate floor and brown floor game room photo in Austin with white walls
Large farmhouse enclosed laminate floor and brown floor game room photo in Austin with white walls
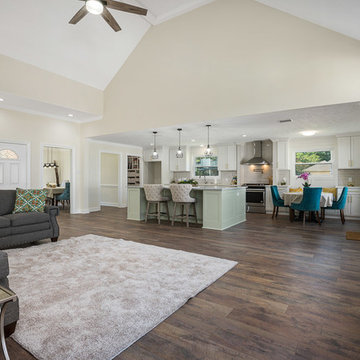
Ammar Selo
Example of a large classic open concept laminate floor and brown floor family room design in Houston with beige walls, a standard fireplace and a tile fireplace
Example of a large classic open concept laminate floor and brown floor family room design in Houston with beige walls, a standard fireplace and a tile fireplace
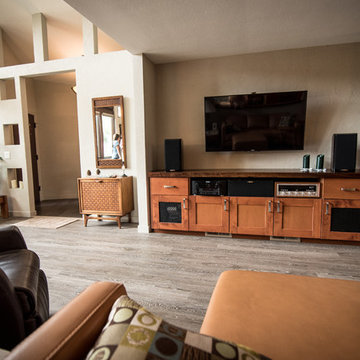
Complete home remodel with updated front exterior, kitchen, and master bathroom
Large trendy open concept laminate floor and brown floor living room photo in Portland with beige walls, a tile fireplace, a wall-mounted tv and a standard fireplace
Large trendy open concept laminate floor and brown floor living room photo in Portland with beige walls, a tile fireplace, a wall-mounted tv and a standard fireplace
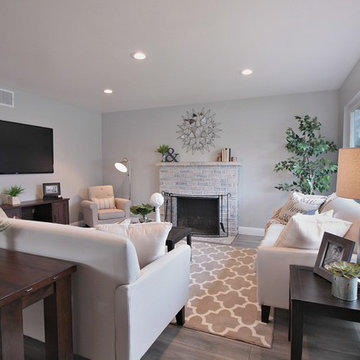
Example of a mid-sized country open concept laminate floor and brown floor living room design in Other with gray walls, a standard fireplace and a brick fireplace
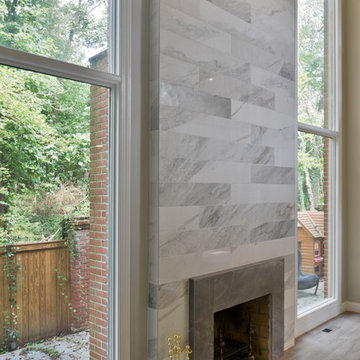
A family in McLean VA decided to remodel two levels of their home.
There was wasted floor space and disconnections throughout the living room and dining room area. The family room was very small and had a closet as washer and dryer closet. Two walls separating kitchen from adjacent dining room and family room.
After several design meetings, the final blue print went into construction phase, gutting entire kitchen, family room, laundry room, open balcony.
We built a seamless main level floor. The laundry room was relocated and we built a new space on the second floor for their convenience.
The family room was expanded into the laundry room space, the kitchen expanded its wing into the adjacent family room and dining room, with a large middle Island that made it all stand tall.
The use of extended lighting throughout the two levels has made this project brighter than ever. A walk -in pantry with pocket doors was added in hallway. We deleted two structure columns by the way of using large span beams, opening up the space. The open foyer was floored in and expanded the dining room over it.
All new porcelain tile was installed in main level, a floor to ceiling fireplace(two story brick fireplace) was faced with highly decorative stone.
The second floor was open to the two story living room, we replaced all handrails and spindles with Rod iron and stained handrails to match new floors. A new butler area with under cabinet beverage center was added in the living room area.
The den was torn up and given stain grade paneling and molding to give a deep and mysterious look to the new library.
The powder room was gutted, redefined, one doorway to the den was closed up and converted into a vanity space with glass accent background and built in niche.
Upscale appliances and decorative mosaic back splash, fancy lighting fixtures and farm sink are all signature marks of the kitchen remodel portion of this amazing project.
I don't think there is only one thing to define the interior remodeling of this revamped home, the transformation has been so grand.
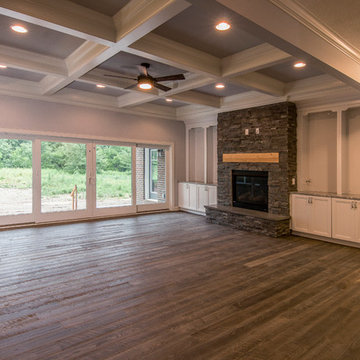
Country formal and open concept laminate floor and brown floor living room photo in Columbus with a standard fireplace, a stone fireplace and no tv
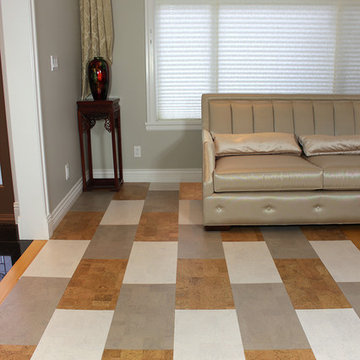
Three Toned "Leather" pattern in 6mm cork glue down tiles. Forna's Leather, White Leather and Gray Leather have been combined to create this unique floor.
https://www.icorkfloor.com/store/product-category/cork-tiles-6mm/
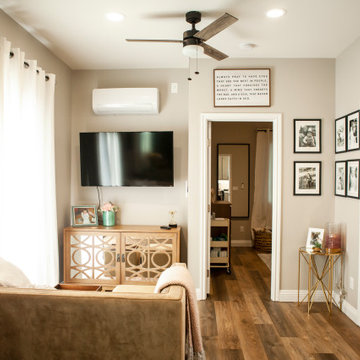
We cannot say enough about this immaculate guest home. You have heard of the tiny houses, well this can compete with those any day of the week. This guest home is 495 square feet of perfectly usable space. You walk in to the area directly between the great room and the kitchen. To the right is the living room, with exactly enough room for a TV, hutch, and a couch, to the left is the kitchen and dining area.
Living Space Ideas
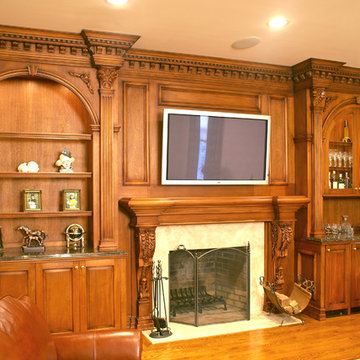
Photo: © wlkitchenandhome.com / Julian Buitrago
Example of a large classic open concept laminate floor and yellow floor family room library design in New York with beige walls, a standard fireplace, a wood fireplace surround and a wall-mounted tv
Example of a large classic open concept laminate floor and yellow floor family room library design in New York with beige walls, a standard fireplace, a wood fireplace surround and a wall-mounted tv
9









