Living Space Ideas
Refine by:
Budget
Sort by:Popular Today
1 - 20 of 113 photos
Item 1 of 3
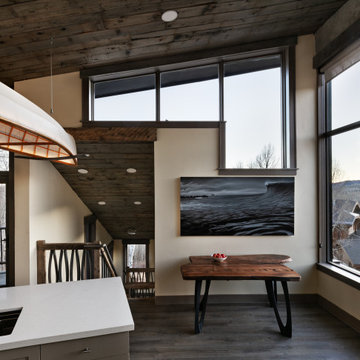
Inspiration for a small contemporary open concept laminate floor and wood ceiling living room remodel in Other with white walls
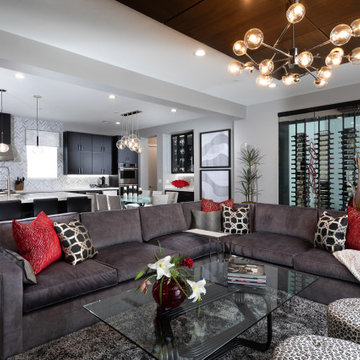
Las Vegas Vibe! Let the dice roll, baby! A custom sectional with red and abstract pillows make this space pop. The custom wine wall creates an art detail between the great room and the stair case.

This beautiful home is in the lovely city of Standish, Michigan. The home owners were looking to bring the feel of coastal North Carolina, their favorite vacation spot, into their home.
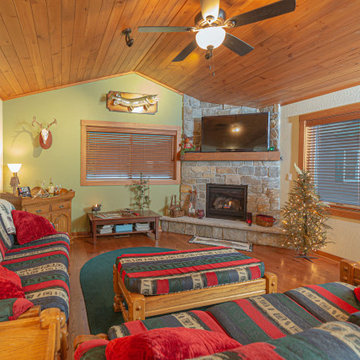
Example of a mountain style open concept laminate floor and wood ceiling living room design in Other with green walls, a corner fireplace, a stone fireplace and a wall-mounted tv
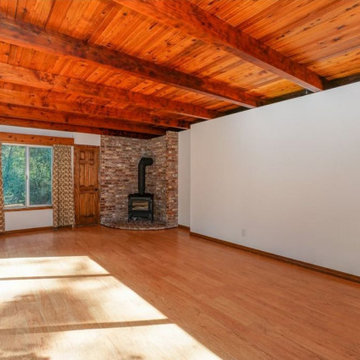
Inspiration for a mid-century modern laminate floor and wood ceiling living room remodel in Portland with white walls
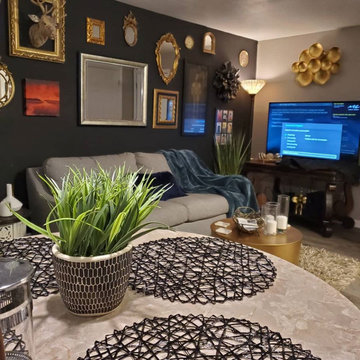
Based in Des Moines Iowa
Mid-sized trendy formal and loft-style laminate floor, gray floor and wood ceiling living room photo in Denver with black walls and a tv stand
Mid-sized trendy formal and loft-style laminate floor, gray floor and wood ceiling living room photo in Denver with black walls and a tv stand
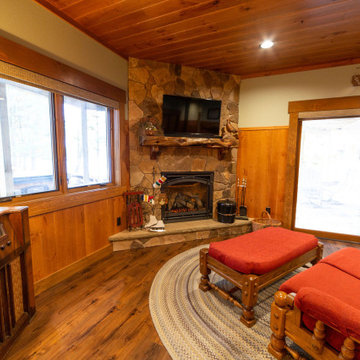
Mountain style open concept laminate floor and wood ceiling living room photo in Other with white walls, a corner fireplace, a stone fireplace and a wall-mounted tv
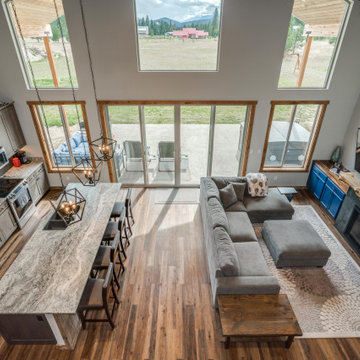
Mid-sized mountain style laminate floor and wood ceiling living room photo in Seattle with a standard fireplace, a tile fireplace and a wall-mounted tv
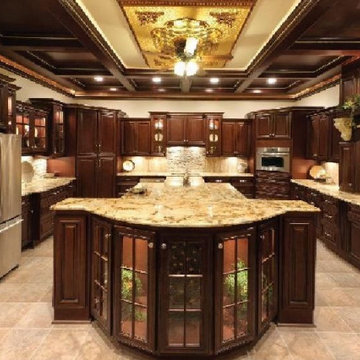
This discerning choice of rich and beautiful raised panel style with a solid wood face frame and plywood box construction is awesome. It is elegant and beautiful. The doors are full overlay, soft closing with six-way adjustable hinges. The exterior is color-matched with the interior. This cabinet style has ¾” adjustable shelves. If this color and style fit in with your kitchen decor, then it is an excellent choice. Otherwise, you can plan your wall color and flooring around the cabinets and countertops.
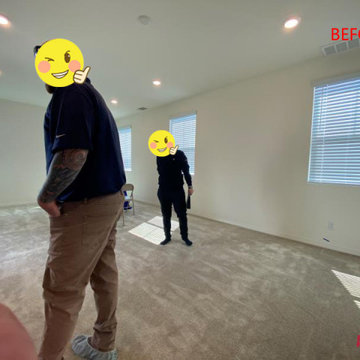
Living room - mid-sized modern formal and enclosed laminate floor, gray floor, wood ceiling and wallpaper living room idea in Los Angeles with beige walls and no fireplace
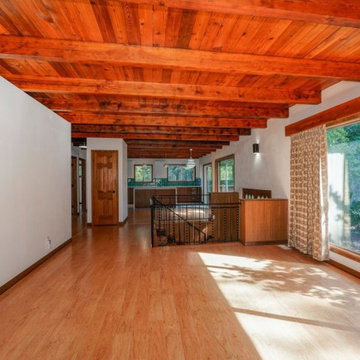
Living room - mid-century modern laminate floor and wood ceiling living room idea in Portland with white walls
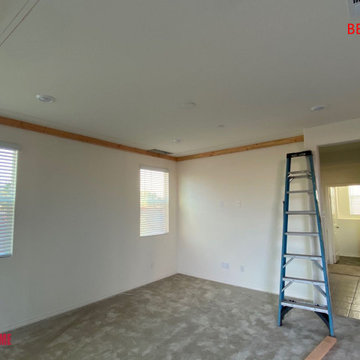
Example of a mid-sized minimalist formal and enclosed laminate floor, gray floor, wood ceiling and wallpaper living room design in Los Angeles with beige walls and no fireplace
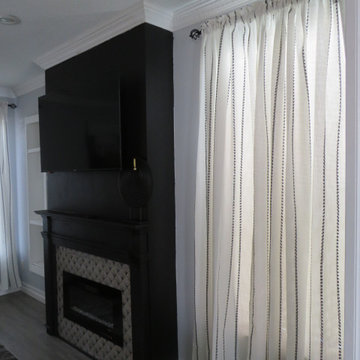
Living room - small eclectic formal and enclosed laminate floor, gray floor, wood ceiling and wood wall living room idea in Richmond with white walls, a standard fireplace, a tile fireplace and a wall-mounted tv
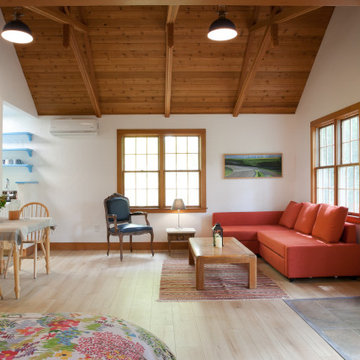
New flooring, New lighting
Inspiration for a farmhouse open concept laminate floor, beige floor, vaulted ceiling and wood ceiling living room remodel in Sacramento with white walls and a corner fireplace
Inspiration for a farmhouse open concept laminate floor, beige floor, vaulted ceiling and wood ceiling living room remodel in Sacramento with white walls and a corner fireplace
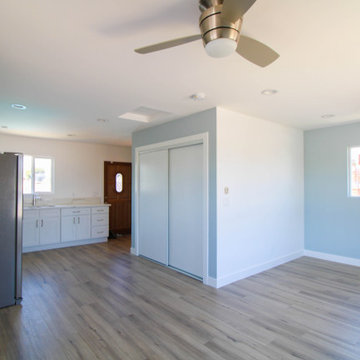
This second floor addition has a beautiful laminate flooring with light blue and white walls finished off by white crown molding. I has a kitchenette complete with white shaker styled cabinets topped with stainless steel drawer and cabinet pulls and stainless steel appliances.
For temperature controll, the room is furnished with a ceiling fan and suspended air conditioner.
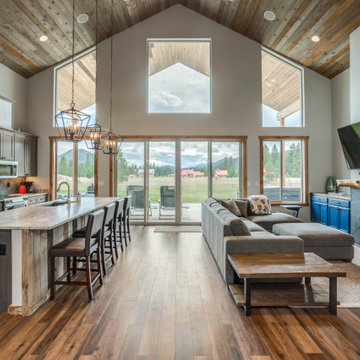
Example of a mid-sized mountain style laminate floor and wood ceiling living room design in Seattle with a standard fireplace, a tile fireplace and a wall-mounted tv
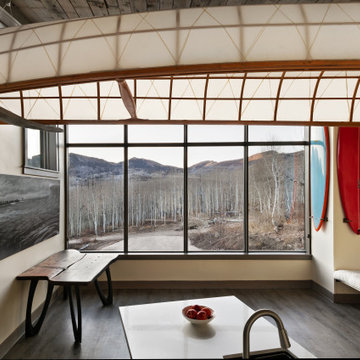
Inspiration for a small contemporary open concept laminate floor and wood ceiling living room remodel in Other with white walls
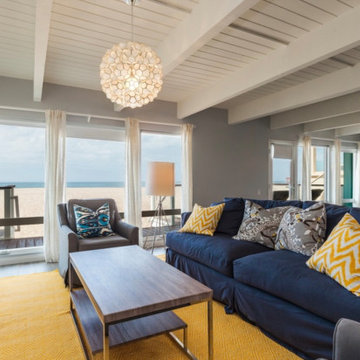
Inspiration for a mid-sized contemporary open concept laminate floor and wood ceiling living room remodel in Los Angeles with gray walls, a standard fireplace and a brick fireplace
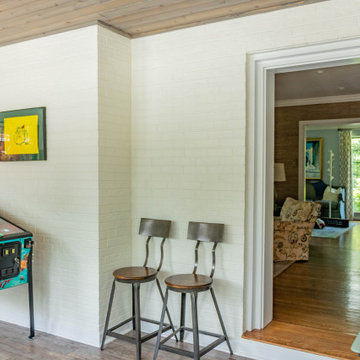
A room addition attached to the new outdoor living area. This section of the home addition was an existing space converted to a custom family game room area. The project is finished custom stained cedar tongue and groove ceilings, staying consistent with the outdoor rooms ceilings. The room addition includes new windows and a new sliding glass door.
Living Space Ideas
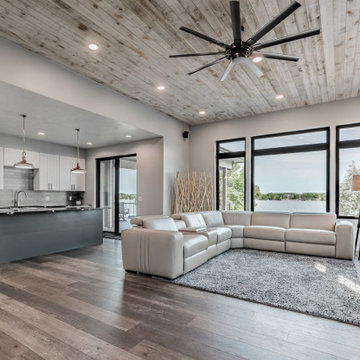
Mid-sized transitional open concept laminate floor, brown floor and wood ceiling living room photo in Other with white walls, a standard fireplace and a wall-mounted tv
1









