Living Space Ideas
Refine by:
Budget
Sort by:Popular Today
1 - 20 of 64 photos
Item 1 of 3
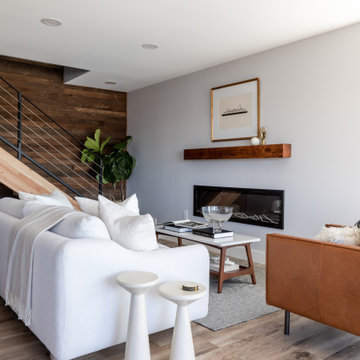
Living room - mid-sized contemporary open concept laminate floor, white floor and shiplap wall living room idea in Seattle with gray walls, a standard fireplace, a metal fireplace and a wall-mounted tv
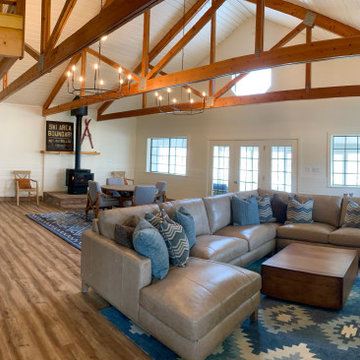
Living room - large cottage open concept laminate floor, brown floor, vaulted ceiling and shiplap wall living room idea in Salt Lake City with white walls, a wood stove, a brick fireplace and a wall-mounted tv
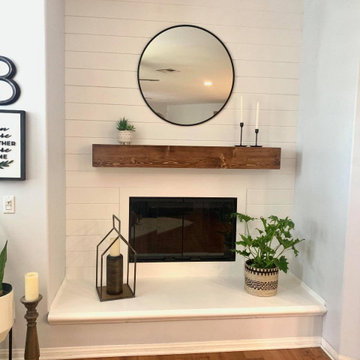
This fireplace is adorned with shiplap. Installed is also a custom stained pine mantle.
Inspiration for a mid-sized modern laminate floor, brown floor and shiplap wall living room remodel in Orange County with white walls, a standard fireplace, a shiplap fireplace and a tv stand
Inspiration for a mid-sized modern laminate floor, brown floor and shiplap wall living room remodel in Orange County with white walls, a standard fireplace, a shiplap fireplace and a tv stand
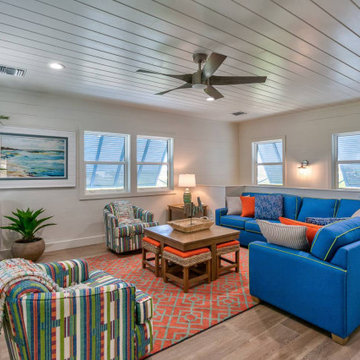
Fun room to hang out and play board games.
Example of a large beach style enclosed laminate floor, shiplap ceiling and shiplap wall family room design in Other
Example of a large beach style enclosed laminate floor, shiplap ceiling and shiplap wall family room design in Other
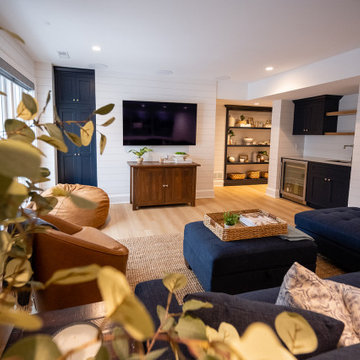
This lovely Nantucket-style home was craving an update and one that worked well with today's family and lifestyle. The remodel included a full kitchen remodel, a reworking of the back entrance to include the conversion of a tuck-under garage stall into a rec room and full bath, a lower level mudroom equipped with a dog wash and a dumbwaiter to transport heavy groceries to the kitchen, an upper-level mudroom with enclosed lockers, which is off the powder room and laundry room, and finally, a remodel of one of the upper-level bathrooms.
The homeowners wanted to preserve the structure and style of the home which resulted in pulling out the Nantucket inherent bones as well as creating those cozy spaces needed in Minnesota, resulting in the perfect marriage of styles and a remodel that works today's busy family.
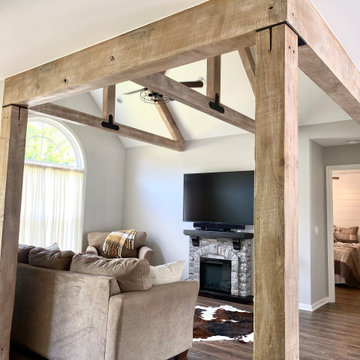
Example of a small country open concept laminate floor, brown floor, vaulted ceiling and shiplap wall living room design in Nashville with gray walls and a wall-mounted tv
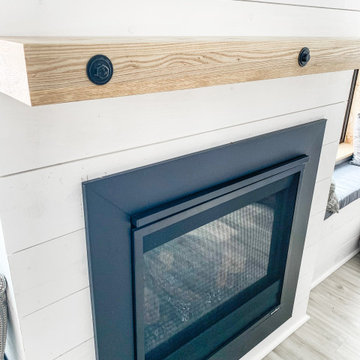
Inspiration for a mid-sized cottage open concept laminate floor, brown floor, shiplap ceiling and shiplap wall living room remodel in Minneapolis with white walls, a standard fireplace, a wood fireplace surround and a media wall
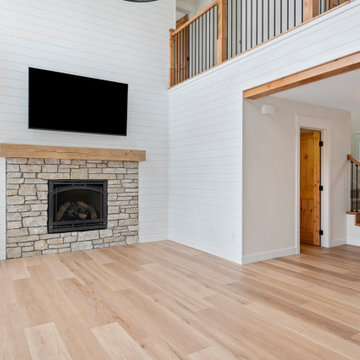
Example of a beach style loft-style laminate floor, brown floor and shiplap wall living room design in Minneapolis with white walls, a standard fireplace and a stone fireplace
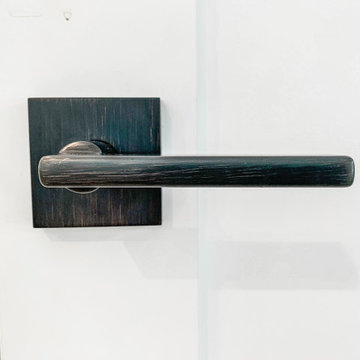
Living room - mid-sized farmhouse open concept laminate floor, brown floor, shiplap ceiling and shiplap wall living room idea in Minneapolis with white walls, a standard fireplace, a wood fireplace surround and a media wall
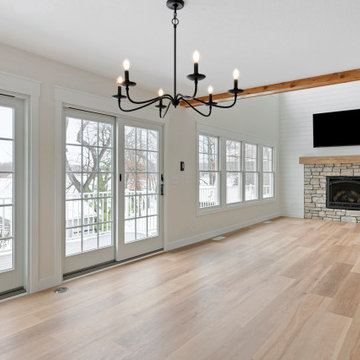
Inspiration for a coastal laminate floor, brown floor and shiplap wall living room remodel in Minneapolis with white walls, a standard fireplace and a stone fireplace

Cabin with open floor plan. Wrapped exposed beams through out, with a fireplace and oversized leather couch in the living room. Kitchen peninsula boasts an open range, bar stools, and bright blue tile. Black appliances, hardware, and milk globe pendants, allow blue and white geometric backsplash tile to be the focal point.
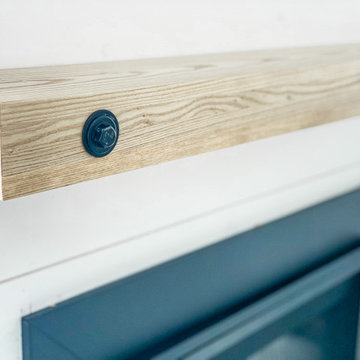
Inspiration for a mid-sized cottage open concept laminate floor, brown floor, shiplap ceiling and shiplap wall living room remodel in Minneapolis with white walls, a standard fireplace, a wood fireplace surround and a media wall

A custom feature wall features a floating media unit and ship lap. All painted a gorgeous shade of slate blue. Accented with wood, brass, leather, and woven shades.
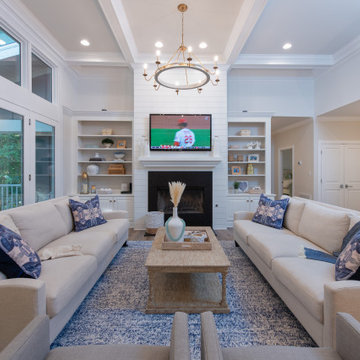
Originally built in 1990 the Heady Lakehouse began as a 2,800SF family retreat and now encompasses over 5,635SF. It is located on a steep yet welcoming lot overlooking a cove on Lake Hartwell that pulls you in through retaining walls wrapped with White Brick into a courtyard laid with concrete pavers in an Ashlar Pattern. This whole home renovation allowed us the opportunity to completely enhance the exterior of the home with all new LP Smartside painted with Amherst Gray with trim to match the Quaker new bone white windows for a subtle contrast. You enter the home under a vaulted tongue and groove white washed ceiling facing an entry door surrounded by White brick.
Once inside you’re encompassed by an abundance of natural light flooding in from across the living area from the 9’ triple door with transom windows above. As you make your way into the living area the ceiling opens up to a coffered ceiling which plays off of the 42” fireplace that is situated perpendicular to the dining area. The open layout provides a view into the kitchen as well as the sunroom with floor to ceiling windows boasting panoramic views of the lake. Looking back you see the elegant touches to the kitchen with Quartzite tops, all brass hardware to match the lighting throughout, and a large 4’x8’ Santorini Blue painted island with turned legs to provide a note of color.
The owner’s suite is situated separate to one side of the home allowing a quiet retreat for the homeowners. Details such as the nickel gap accented bed wall, brass wall mounted bed-side lamps, and a large triple window complete the bedroom. Access to the study through the master bedroom further enhances the idea of a private space for the owners to work. It’s bathroom features clean white vanities with Quartz counter tops, brass hardware and fixtures, an obscure glass enclosed shower with natural light, and a separate toilet room.
The left side of the home received the largest addition which included a new over-sized 3 bay garage with a dog washing shower, a new side entry with stair to the upper and a new laundry room. Over these areas, the stair will lead you to two new guest suites featuring a Jack & Jill Bathroom and their own Lounging and Play Area.
The focal point for entertainment is the lower level which features a bar and seating area. Opposite the bar you walk out on the concrete pavers to a covered outdoor kitchen feature a 48” grill, Large Big Green Egg smoker, 30” Diameter Evo Flat-top Grill, and a sink all surrounded by granite countertops that sit atop a white brick base with stainless steel access doors. The kitchen overlooks a 60” gas fire pit that sits adjacent to a custom gunite eight sided hot tub with travertine coping that looks out to the lake. This elegant and timeless approach to this 5,000SF three level addition and renovation allowed the owner to add multiple sleeping and entertainment areas while rejuvenating a beautiful lake front lot with subtle contrasting colors.
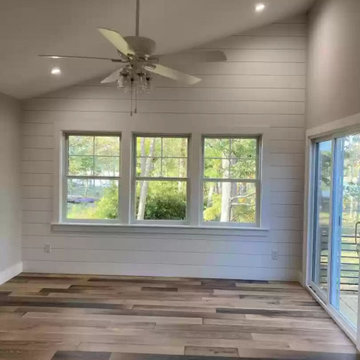
Example of a farmhouse laminate floor, brown floor and shiplap wall family room design in Other with gray walls
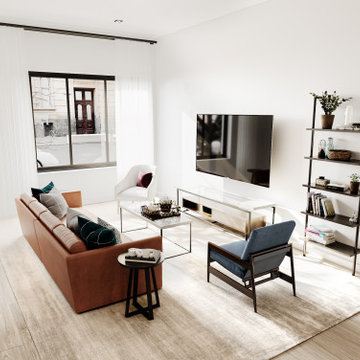
Example of a small transitional enclosed laminate floor, beige floor, coffered ceiling and shiplap wall family room design in Philadelphia with white walls and a wall-mounted tv
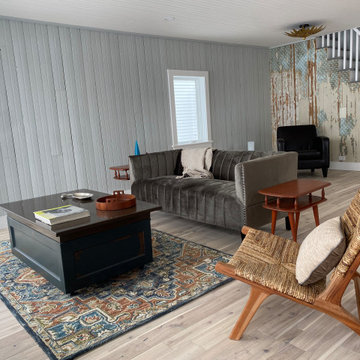
Rustic lake house staged for sale
Inspiration for a mid-sized country open concept laminate floor, beige floor, shiplap ceiling and shiplap wall living room remodel in New York with gray walls
Inspiration for a mid-sized country open concept laminate floor, beige floor, shiplap ceiling and shiplap wall living room remodel in New York with gray walls
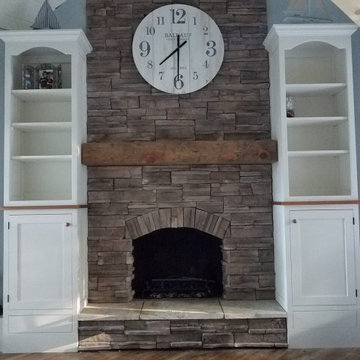
This re-designed fireplace was created by covering the old fireplace with drywall and stacked stone to give it new life. Faux drawers were created at the bottom of the bookcases to cover those portions of the raised hearth, creating the look of a tall slender fireplace.
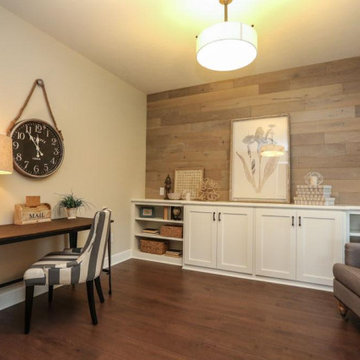
Shiplap Accent Wall
Living room - mid-sized transitional enclosed laminate floor, brown floor and shiplap wall living room idea in New York with brown walls
Living room - mid-sized transitional enclosed laminate floor, brown floor and shiplap wall living room idea in New York with brown walls
Living Space Ideas
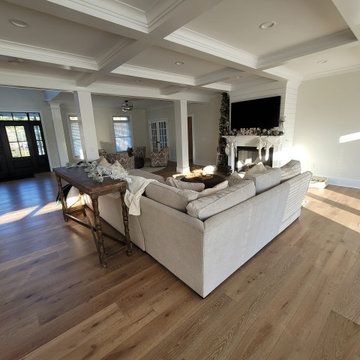
Inspiration for a large farmhouse laminate floor, brown floor, coffered ceiling and shiplap wall living room remodel in Philadelphia with white walls
1









