All Wall Treatments Living Space Ideas
Refine by:
Budget
Sort by:Popular Today
41 - 60 of 1,638 photos
Item 1 of 3
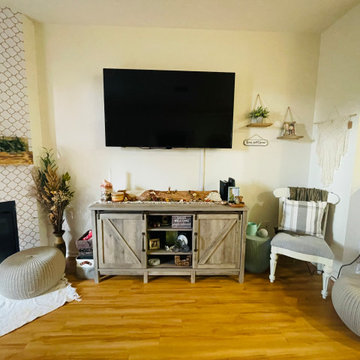
Example of a small classic loft-style laminate floor, beige floor and wallpaper family room design in San Diego with white walls, a corner fireplace, a plaster fireplace and a wall-mounted tv
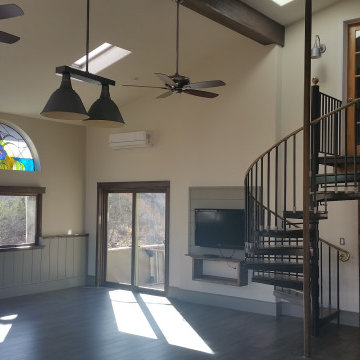
16' high vaulted ceiling, pressure-laminate flooring, custom 7" high baseboard and extra wide-plank wainscoting make this space truly wash 'n' wear!
Example of a huge eclectic loft-style laminate floor, gray floor, vaulted ceiling and wainscoting living room design in Phoenix with white walls and a media wall
Example of a huge eclectic loft-style laminate floor, gray floor, vaulted ceiling and wainscoting living room design in Phoenix with white walls and a media wall
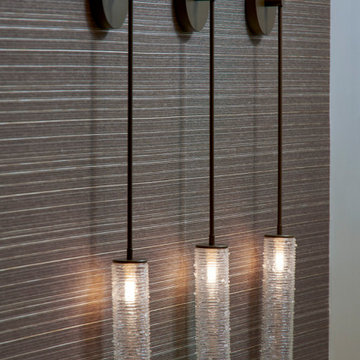
Inspiration for a large contemporary open concept laminate floor, beige floor and wallpaper family room remodel in Detroit with beige walls and a media wall
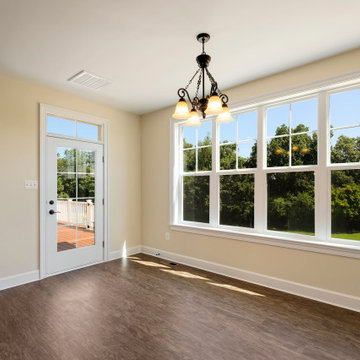
Family room - large cottage open concept laminate floor, brown floor, vaulted ceiling and wall paneling family room idea in DC Metro with beige walls, a standard fireplace and a stone fireplace
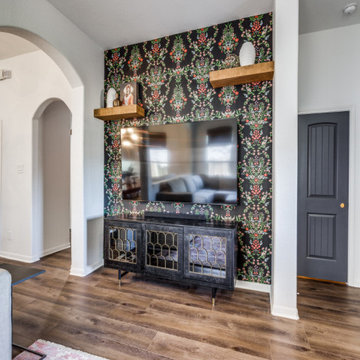
Inspiration for a mid-sized eclectic laminate floor, white floor and wallpaper living room remodel in Houston with white walls, a corner fireplace, a tile fireplace and a wall-mounted tv
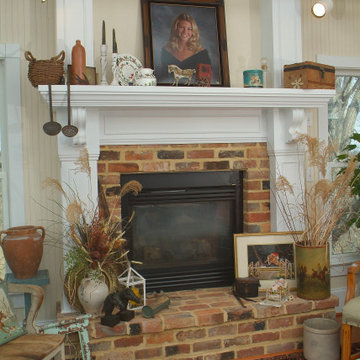
Mid-sized mountain style enclosed laminate floor, brown floor and wallpaper family room photo in Other with beige walls, a standard fireplace and a brick fireplace
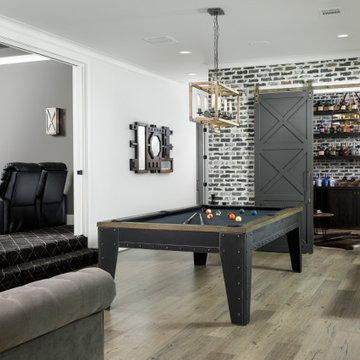
Game room - large transitional enclosed laminate floor, gray floor and brick wall game room idea in Houston with white walls

Fireplace redone in stacked stone. We demolished the dilapidated old red brick fireplace and replaced it with a new wood-burning unit. We centered it on the wall.
The floating mantel will be installed this month.
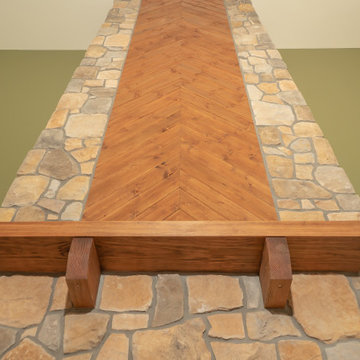
Large open living room with Knotty Alder sills and trim. Fireplace surrounded in Glacier Valley Fieldstone by Boral ProStone. The large mantel starts the transition for the custom wood cladding.
Photos by Robbie Arnold Media, Grand Junction, CO
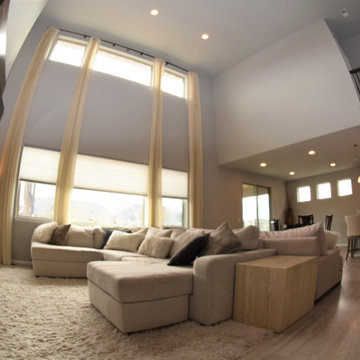
Tall windows with curtain panels in family room
Inspiration for a large modern open concept laminate floor, gray floor and wood wall family room remodel in Denver with gray walls, a standard fireplace, a tile fireplace and a tv stand
Inspiration for a large modern open concept laminate floor, gray floor and wood wall family room remodel in Denver with gray walls, a standard fireplace, a tile fireplace and a tv stand
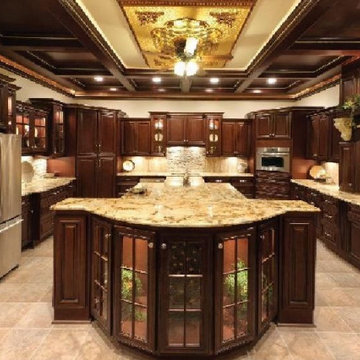
This discerning choice of rich and beautiful raised panel style with a solid wood face frame and plywood box construction is awesome. It is elegant and beautiful. The doors are full overlay, soft closing with six-way adjustable hinges. The exterior is color-matched with the interior. This cabinet style has ¾” adjustable shelves. If this color and style fit in with your kitchen decor, then it is an excellent choice. Otherwise, you can plan your wall color and flooring around the cabinets and countertops.
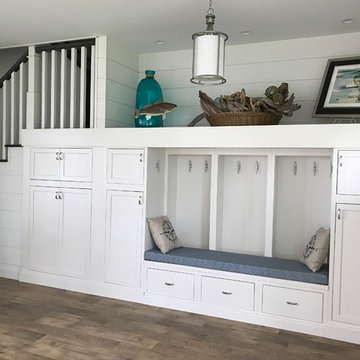
Mid-sized beach style loft-style laminate floor, beige floor and wall paneling living room photo in New York with white walls and no fireplace
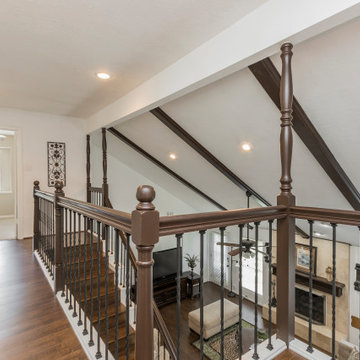
Inspiration for a mediterranean laminate floor, brown floor, exposed beam and wall paneling family room remodel in Other with white walls, a standard fireplace and a stone fireplace
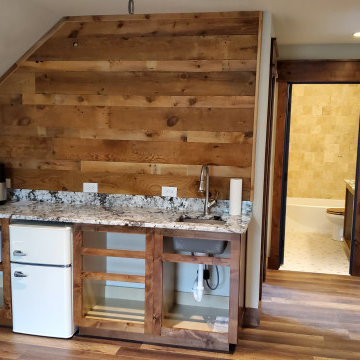
The kitchenette in the guest area upstairs benefitted from left over barnwood from the entertainment wall. The alder wood cabinets will have shaker style doors & drawers. The 50's style fridge and micro (yes, we know they didn't have micro's in the 50;s!) add a whimsical feel to the space.
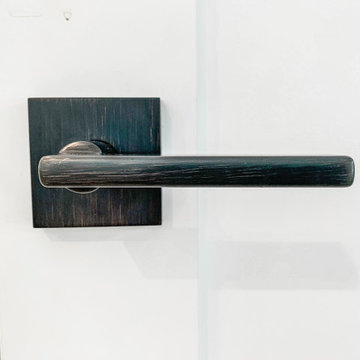
Living room - mid-sized farmhouse open concept laminate floor, brown floor, shiplap ceiling and shiplap wall living room idea in Minneapolis with white walls, a standard fireplace, a wood fireplace surround and a media wall
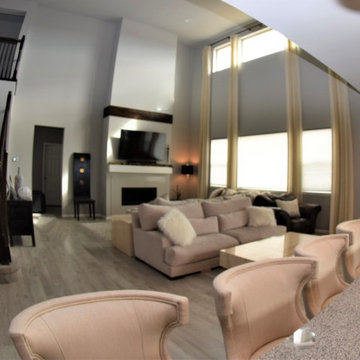
Tall windows with curtain panels in family room
Large minimalist open concept laminate floor, gray floor and wood wall family room photo in Denver with gray walls, a standard fireplace, a tile fireplace and a tv stand
Large minimalist open concept laminate floor, gray floor and wood wall family room photo in Denver with gray walls, a standard fireplace, a tile fireplace and a tv stand
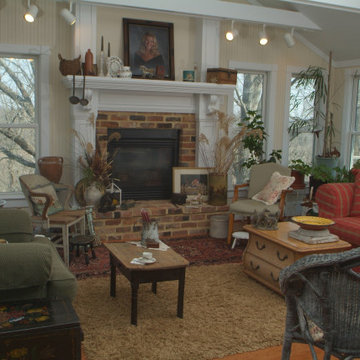
Mid-sized mountain style enclosed laminate floor, brown floor and wallpaper family room photo in Other with beige walls, a standard fireplace and a brick fireplace
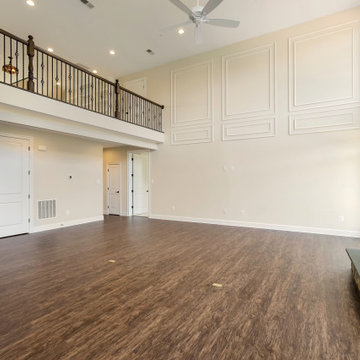
Inspiration for a large farmhouse formal and open concept laminate floor, brown floor, vaulted ceiling and wall paneling living room remodel in DC Metro with no tv, beige walls, a standard fireplace and a stone fireplace
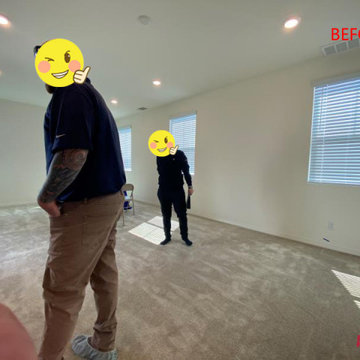
Living room - mid-sized modern formal and enclosed laminate floor, gray floor, wood ceiling and wallpaper living room idea in Los Angeles with beige walls and no fireplace
All Wall Treatments Living Space Ideas
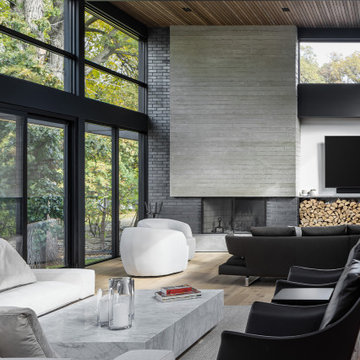
The distinguishing trait of the I Naturali series is soil. A substance which on the one hand recalls all things primordial and on the other the possibility of being plied. As a result, the slab made from the ceramic lends unique value to the settings it clads.
3









