Living Space Ideas
Refine by:
Budget
Sort by:Popular Today
121 - 140 of 39,852 photos
Item 1 of 3
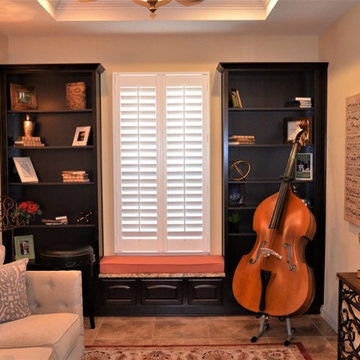
Inspiration for a mid-sized transitional enclosed ceramic tile and beige floor family room remodel in Orlando with a music area, beige walls, no fireplace and no tv
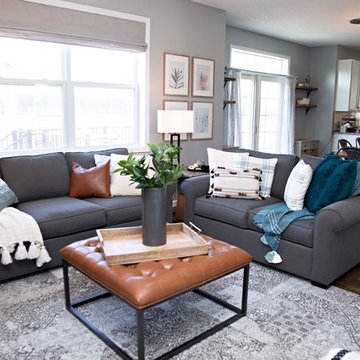
This living room hosts an in-home daycare in addition to the clients' own family. We added airy wall decor in muted colors to balance the bold colors in the textiles.
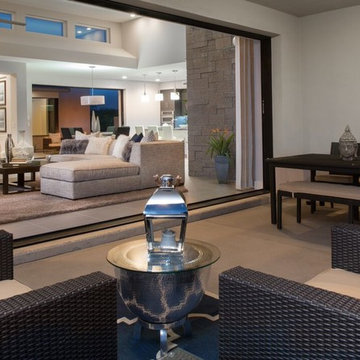
Example of a large trendy open concept ceramic tile living room design in Phoenix with a wall-mounted tv and gray walls
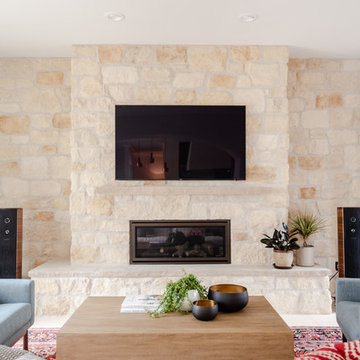
The fireplace is a Cosmo 42 gas fireplace by Heat & Go.
The stone is white gold craft orchard limestone from Creative Mines.
The floor tile is Pebble Beach and Halila in a Versailles pattern by Carmel Stone Imports.

Photography by Tim Souza
Sunroom - mid-sized transitional ceramic tile and multicolored floor sunroom idea in Philadelphia with no fireplace and a standard ceiling
Sunroom - mid-sized transitional ceramic tile and multicolored floor sunroom idea in Philadelphia with no fireplace and a standard ceiling
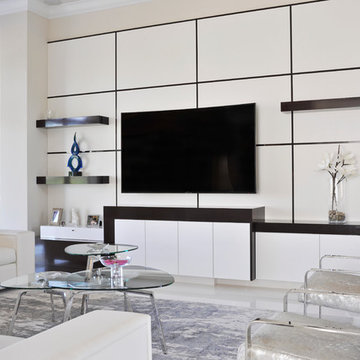
White leather backs, wenge wood reveals and tops, White gloss lacquer doors and toe kicks, asymmetric design, floating shelves, curved LED TV. White glass flooring

Cedar Cove Modern benefits from its integration into the landscape. The house is set back from Lake Webster to preserve an existing stand of broadleaf trees that filter the low western sun that sets over the lake. Its split-level design follows the gentle grade of the surrounding slope. The L-shape of the house forms a protected garden entryway in the area of the house facing away from the lake while a two-story stone wall marks the entry and continues through the width of the house, leading the eye to a rear terrace. This terrace has a spectacular view aided by the structure’s smart positioning in relationship to Lake Webster.
The interior spaces are also organized to prioritize views of the lake. The living room looks out over the stone terrace at the rear of the house. The bisecting stone wall forms the fireplace in the living room and visually separates the two-story bedroom wing from the active spaces of the house. The screen porch, a staple of our modern house designs, flanks the terrace. Viewed from the lake, the house accentuates the contours of the land, while the clerestory window above the living room emits a soft glow through the canopy of preserved trees.
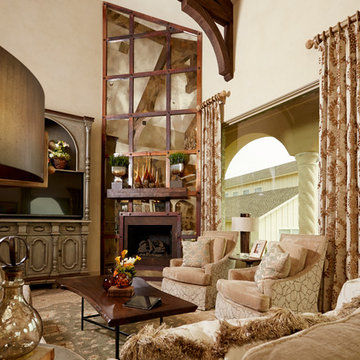
Inspiration for a huge mediterranean formal and open concept ceramic tile living room remodel in Dallas with beige walls, a corner fireplace, a tile fireplace and a media wall
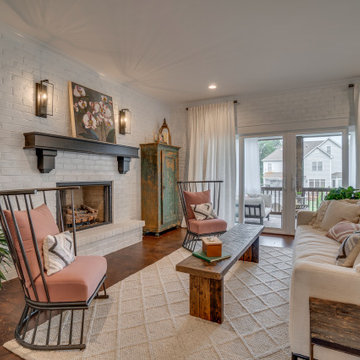
Farmhouse open concept laminate floor and brown floor living room photo in Richmond with white walls, a standard fireplace, a brick fireplace and no tv

Sunroom - mid-sized transitional ceramic tile and multicolored floor sunroom idea in Chicago with a standard ceiling
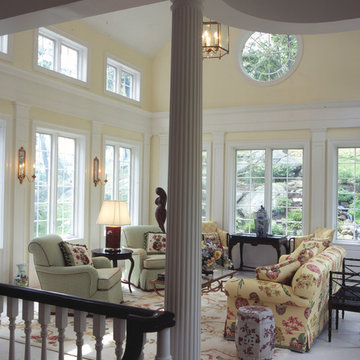
Formal living room in traditional home can benefit from fade protection that window film can provide Photo Courtesy of Eastman
Living room - mid-sized traditional ceramic tile living room idea in Dallas with yellow walls, no fireplace and no tv
Living room - mid-sized traditional ceramic tile living room idea in Dallas with yellow walls, no fireplace and no tv
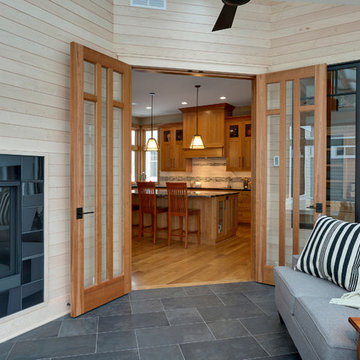
Design: RDS Architects | Photography: Spacecrafting Photography
Example of a mid-sized transitional ceramic tile sunroom design in Minneapolis with a two-sided fireplace, a tile fireplace and a skylight
Example of a mid-sized transitional ceramic tile sunroom design in Minneapolis with a two-sided fireplace, a tile fireplace and a skylight

A light-filled sunroom featuring dark-stained, arched beams and a view of the lake
Photo by Ashley Avila Photography
French country ceramic tile and beige floor sunroom photo in Grand Rapids with a two-sided fireplace and a stone fireplace
French country ceramic tile and beige floor sunroom photo in Grand Rapids with a two-sided fireplace and a stone fireplace
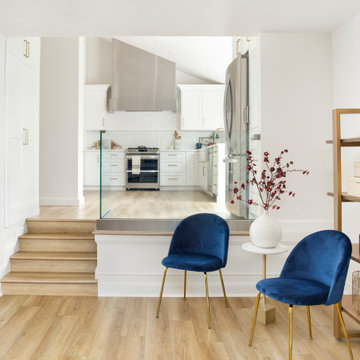
Example of a mid-sized trendy open concept laminate floor and beige floor living room design in Salt Lake City with white walls
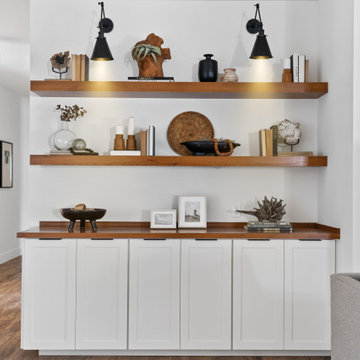
Beautiful great room remodel
Large minimalist open concept laminate floor and vaulted ceiling living room photo in Portland with white walls, a standard fireplace, a brick fireplace and a media wall
Large minimalist open concept laminate floor and vaulted ceiling living room photo in Portland with white walls, a standard fireplace, a brick fireplace and a media wall
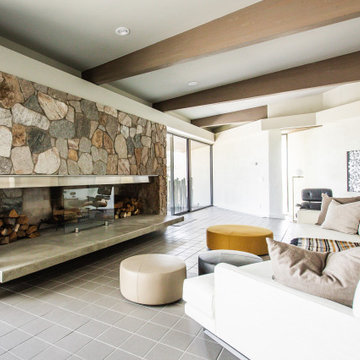
Living room - mid-sized southwestern open concept ceramic tile and gray floor living room idea in Other with beige walls, a ribbon fireplace, a stone fireplace and no tv

Inspiration for a mid-sized timeless ceramic tile sunroom remodel in Milwaukee with no fireplace and a standard ceiling
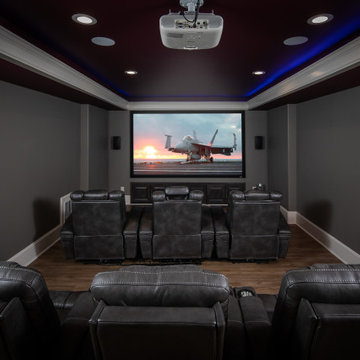
Complete basement design package with full kitchen, tech friendly appliances and quartz countertops. Oversized game room with brick accent wall. Private theater with built in ambient lighting. Full bathroom with custom stand up shower and frameless glass.
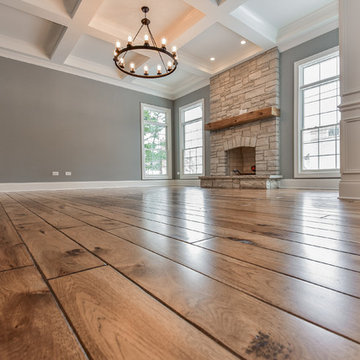
Wide plank 6" Hand shaped hickory hardwood flooring, stained Min-wax "Special Walnut"
Fireplace stone "Fon Du Lac: Country Squire"
Mantel 6" x 8" Reclaimed barn beam
11' raised ceiling with our "Coffered Beam" option
Living Space Ideas

The interior of this home features wood textured concrete walls, giving it a clean modern look.
We are responsible for all concrete work seen. This includes the entire concrete structure of the home, including the interior walls, stairs and fire places. We are also responsible for the structural concrete and the installation of custom concrete caissons into bed rock to ensure a solid foundation as this home sits over the water. All interior furnishing was done by a professional after we completed the construction of the home.
7









