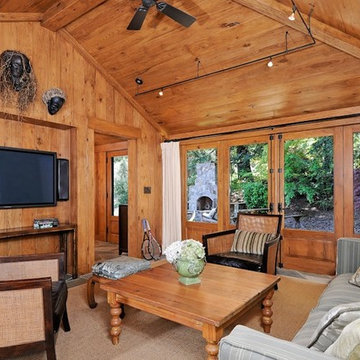Living Space Ideas
Refine by:
Budget
Sort by:Popular Today
1 - 20 of 50 photos
Item 1 of 3

Living room - huge rustic slate floor living room idea in Denver with a standard fireplace and a stone fireplace
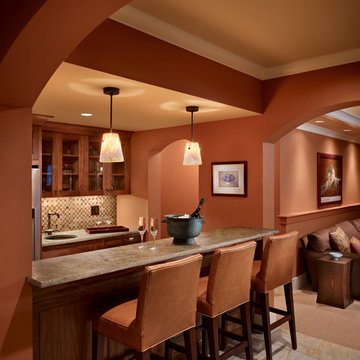
Beautifully designed media room with included back bar
Mid-sized tuscan slate floor family room photo in Seattle with a bar and orange walls
Mid-sized tuscan slate floor family room photo in Seattle with a bar and orange walls
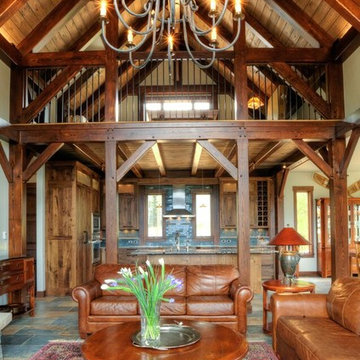
Woodhouse The Timber Frame Company custom Post & Bean Mortise and Tenon Home. 4 bedroom, 4.5 bath with covered decks, main floor master, lock-off caretaker unit over 2-car garage. Expansive views of Keystone Ski Area, Dillon Reservoir, and the Ten-Mile Range.

Stacked stone walls and flag stone floors bring a strong architectural element to this Pool House.
Photographed by Kate Russell
Example of a large mountain style open concept slate floor home theater design in Albuquerque with a media wall and multicolored walls
Example of a large mountain style open concept slate floor home theater design in Albuquerque with a media wall and multicolored walls
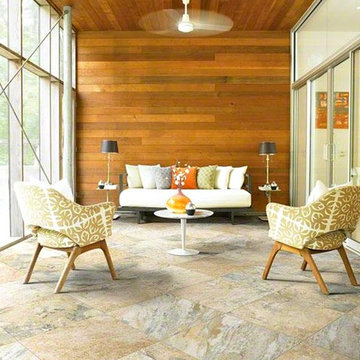
Sunroom - contemporary slate floor and multicolored floor sunroom idea in New York with no fireplace and a standard ceiling
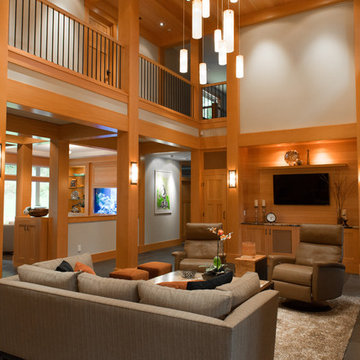
Deering Design Studio, Inc.
Inspiration for a craftsman open concept slate floor living room remodel in Seattle with a two-sided fireplace and a stone fireplace
Inspiration for a craftsman open concept slate floor living room remodel in Seattle with a two-sided fireplace and a stone fireplace
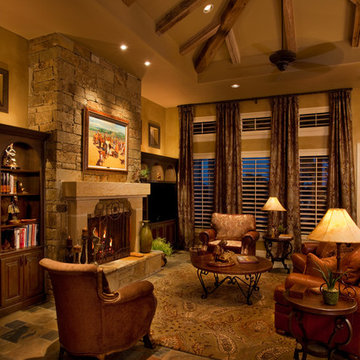
Vernon Wentz
Inspiration for a large rustic open concept slate floor living room library remodel in Dallas with beige walls, a standard fireplace, a stone fireplace and a media wall
Inspiration for a large rustic open concept slate floor living room library remodel in Dallas with beige walls, a standard fireplace, a stone fireplace and a media wall
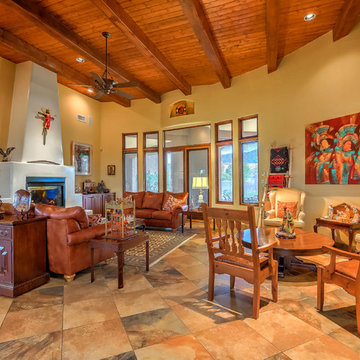
The fabulous Southwestern style fireplace, decor style and colors and arrangement of the seating areas lend an inviting warmth to the main living room of the house. This living area is perfectly designed for family conversations and celebrations and is great for entertaining as well. Photo by StyleTours ABQ.
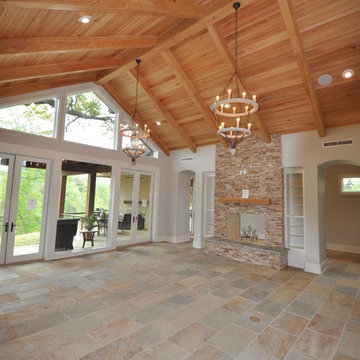
Example of a large arts and crafts slate floor living room design in New Orleans with a standard fireplace and a stone fireplace
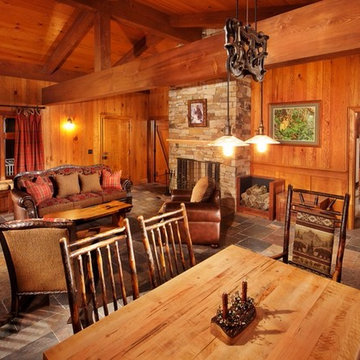
Family/ dining room.
Large mountain style open concept slate floor family room photo in Other with brown walls, a standard fireplace and a stone fireplace
Large mountain style open concept slate floor family room photo in Other with brown walls, a standard fireplace and a stone fireplace

Inspiration for a large craftsman open concept slate floor and multicolored floor family room remodel in Seattle with white walls, a standard fireplace, a concrete fireplace and no tv
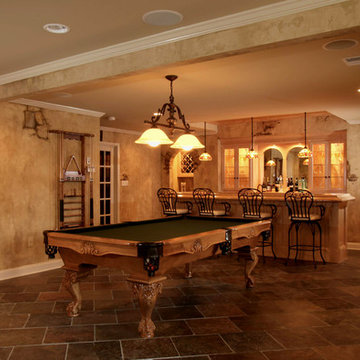
Maple Bar / Game Room
Mid-sized elegant slate floor and black floor family room photo in Atlanta
Mid-sized elegant slate floor and black floor family room photo in Atlanta
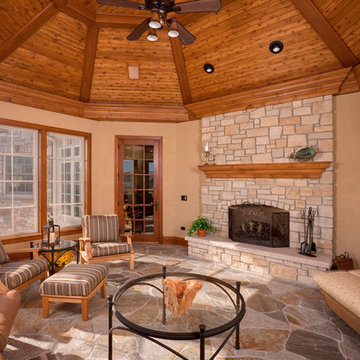
Example of a large classic slate floor sunroom design in Chicago with a standard fireplace and a stone fireplace
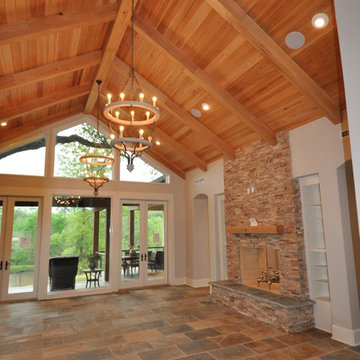
Inspiration for a large craftsman slate floor living room remodel in New Orleans with a standard fireplace and a stone fireplace
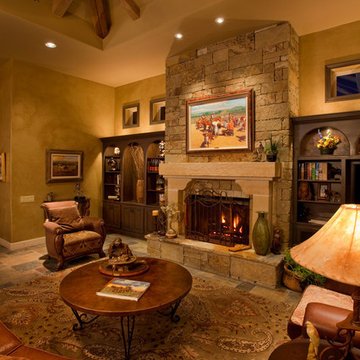
Vernon Wentz
Large mountain style open concept slate floor living room library photo in Dallas with beige walls, a standard fireplace, a stone fireplace and a media wall
Large mountain style open concept slate floor living room library photo in Dallas with beige walls, a standard fireplace, a stone fireplace and a media wall
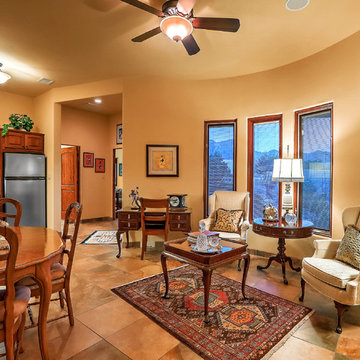
This is a photo of the main living area of the guest house which incorporates an open plan. Photo by StyleTours ABQ.
Living room - mid-sized southwestern open concept slate floor and multicolored floor living room idea in Albuquerque with multicolored walls, a standard fireplace, a plaster fireplace and no tv
Living room - mid-sized southwestern open concept slate floor and multicolored floor living room idea in Albuquerque with multicolored walls, a standard fireplace, a plaster fireplace and no tv
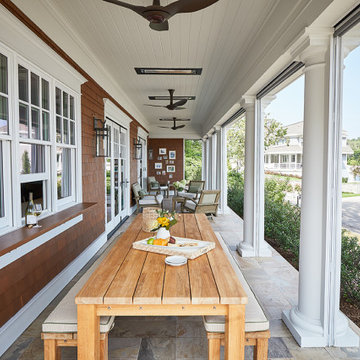
Example of a transitional slate floor and multicolored floor sunroom design in Grand Rapids
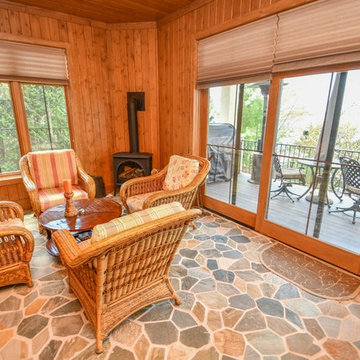
Photography by Rathbun Photography
Example of a mid-sized mountain style slate floor and multicolored floor sunroom design in Milwaukee with a wood stove and a standard ceiling
Example of a mid-sized mountain style slate floor and multicolored floor sunroom design in Milwaukee with a wood stove and a standard ceiling
Living Space Ideas
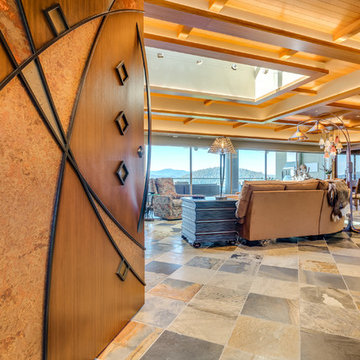
Mid-sized trendy formal and open concept slate floor and multicolored floor living room photo in Seattle with beige walls, a standard fireplace, a stone fireplace and no tv
1










