Living Space Ideas
Refine by:
Budget
Sort by:Popular Today
1 - 20 of 175 photos
Item 1 of 3
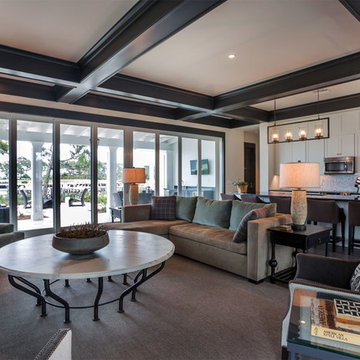
In warmer climates, multiple seating and gathering areas can become a grand single space by retracting glass doors. When open, they permit alfresco living with immediate exposure to fresh air and sunshine. When closed, they expand the indoor experience with expansive views to the exterior.
A Bonisolli Photography
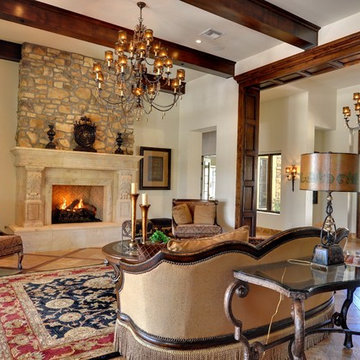
by Eagle Luxury Properties
Large tuscan open concept and formal travertine floor and brown floor living room photo in Phoenix with white walls, a standard fireplace, a stone fireplace and no tv
Large tuscan open concept and formal travertine floor and brown floor living room photo in Phoenix with white walls, a standard fireplace, a stone fireplace and no tv

Our client wanted to convert her craft room into a luxurious, private lounge that would isolate her from the noise and activity of her house. The 9 x 11 space needed to be conducive to relaxing, reading and watching television. Pineapple House mirrors an entire wall to expand the feeling in the room and help distribute the natural light. On that wall, they add a custom, shallow cabinet and house a flatscreen TV in the upper portion. Its lower portion looks like a fireplace, but it is not a working element -- only electronic candles provide illumination. Its purpose is to be an interesting and attractive focal point in the cozy space.
@ Daniel Newcomb Photography
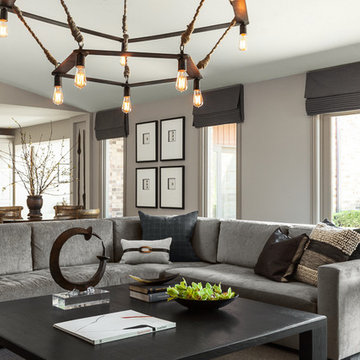
The open kitchen / family room floor plan allows my clients to gather with family & friends. The over sized, velvet sofa is covered in outdoor fabric for added durability. The stained wood coffee table is a perfect scale for not only the sofa, but the size of the room. Simple window treatments and carefully placed artwork and accessories provide a beautiful backdrop for the oversized industrial style light fixture that anchors the furniture grouping.
Photo credit: Janet Mesic Mackie
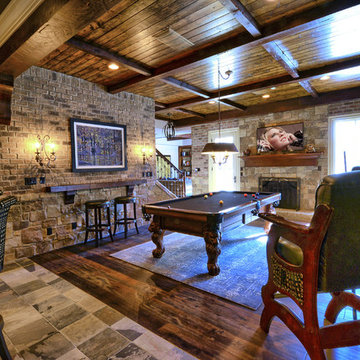
This lower level combines several areas into the perfect space to have a party or just hang out. The theater area features a starlight ceiling that even include a comet that passes through every minute. Premium sound and custom seating make it an amazing experience.
The sitting area has a brick wall and fireplace that is flanked by built in bookshelves. To the right, is a set of glass doors that open all of the way across. This expands the living area to the outside. Also, with the press of a button, blackout shades on all of the windows... turn day into night.
Seating around the bar makes playing a game of pool a real spectator sport... or just a place for some fun. The area also has a large workout room. Perfect for the times that pool isn't enough physical activity for you.
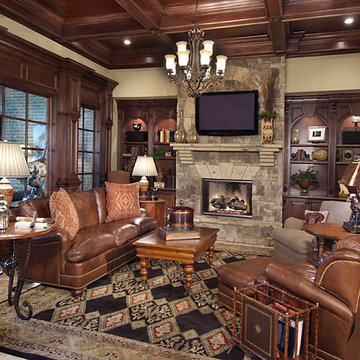
Fred Gerlich
Example of a large classic formal and open concept travertine floor and brown floor living room design in Atlanta with beige walls, a standard fireplace, a stone fireplace and a wall-mounted tv
Example of a large classic formal and open concept travertine floor and brown floor living room design in Atlanta with beige walls, a standard fireplace, a stone fireplace and a wall-mounted tv
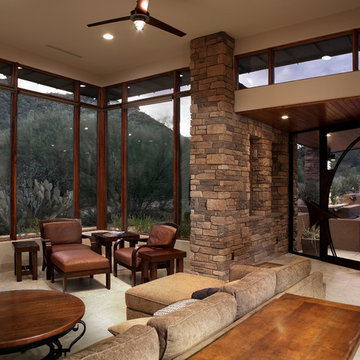
Example of a large southwest formal and open concept travertine floor and brown floor living room design in Phoenix with brown walls, no fireplace and a tv stand
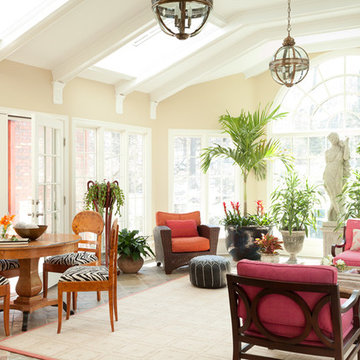
Large garden room renovation together with John James Architect AIA.
The room was too expansive so we added beams to make it cozier and lower the ceiling. Client's wicker chair was reupholstered in a bright Jim Thompson fabric to make a lovely reading corner together with the new Moroccan poof. The client's Biedermeier table and chairs were updated with a wild zebra fabric as well.
This room doubles as the yoga room for the family.
Emily Gilbert Photography
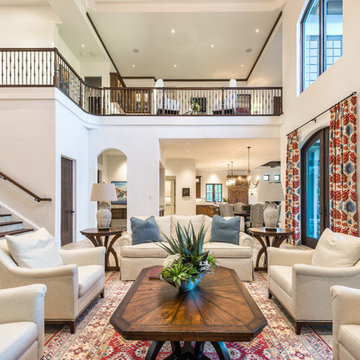
Large tuscan formal and open concept travertine floor and brown floor living room photo in Miami with white walls, no tv, a standard fireplace and a tile fireplace
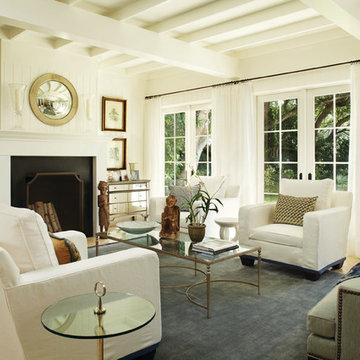
Mid-sized beach style formal and enclosed travertine floor and brown floor living room photo in Miami with white walls, a standard fireplace, a wood fireplace surround and no tv
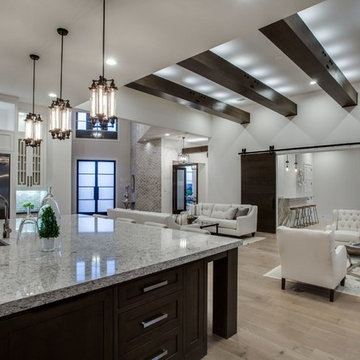
Living room - mid-sized transitional formal and open concept travertine floor and brown floor living room idea in Dallas with beige walls and no tv
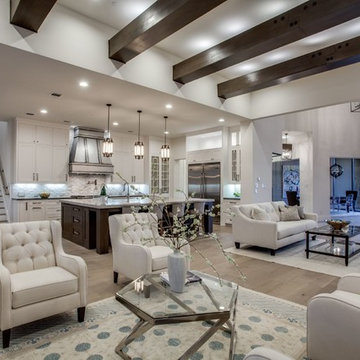
Living room - mid-sized transitional formal and open concept travertine floor and brown floor living room idea in Dallas with beige walls and no tv
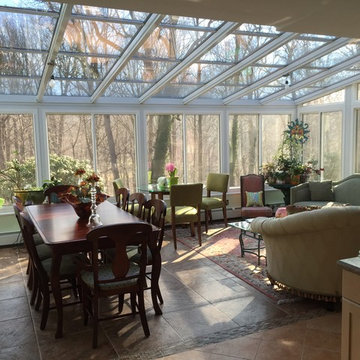
Large elegant travertine floor and brown floor sunroom photo in Chicago with a glass ceiling
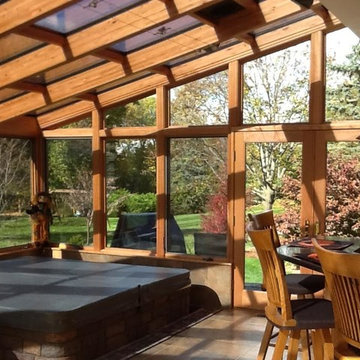
Inspiration for a mid-sized contemporary travertine floor and brown floor sunroom remodel in Chicago with a glass ceiling
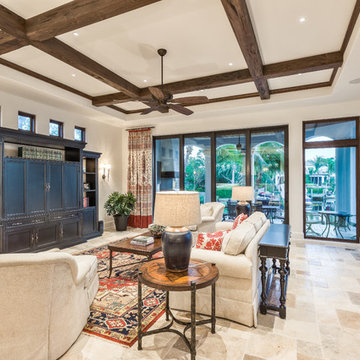
Example of a large tuscan enclosed travertine floor and brown floor living room design in Miami with white walls, no fireplace and a concealed tv
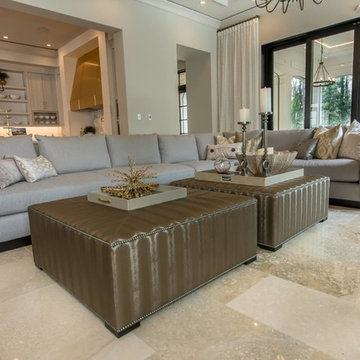
Example of a mid-sized transitional enclosed travertine floor and brown floor family room design in Other with beige walls, a ribbon fireplace and a wall-mounted tv
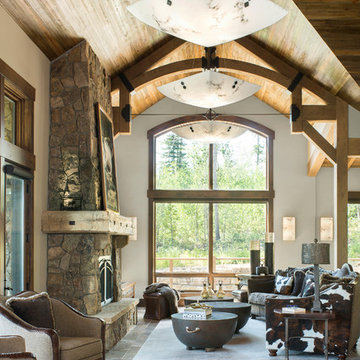
Where Texas Meets Colorado...a cowhide couch, an old timber mantle combined with Colorado's beautiful landscape and native beetle killed Pine ceilings.
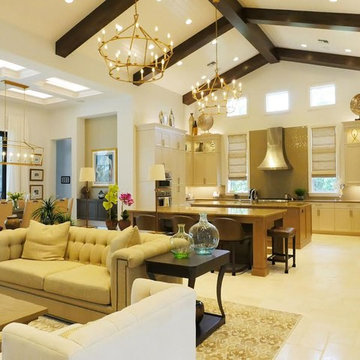
Family room - large transitional open concept travertine floor and brown floor family room idea in Miami with beige walls, no fireplace and a wall-mounted tv

Inspiration for a small contemporary enclosed brown floor and travertine floor family room remodel in Orange County with green walls, no tv and a standard fireplace
Living Space Ideas
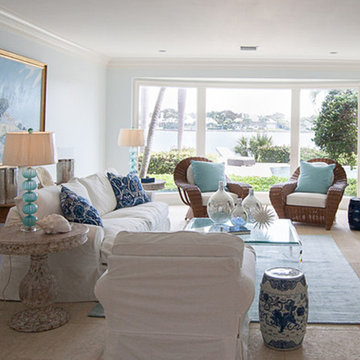
This stunning water front home has beautiful views from almost every room. Our goal was to create interiors that reflected the coastal colors and serene setting that surrounds the home in a relaxed yet elegant style. Oversized slipcovered furniture in crisp white provide comfort and practicality. The slipcovers are easily cleaned and the down seating envelops you. Natural wicker chairs and washed wood end tables keeps the room from looking too formal. A silk blend rug in soft blue mixed with accent pillows in blues and aquas inspired by the colors of the sea. Coastal living, casual elegance, beach house, coastal home.
1









