All Fireplaces Living Space Ideas
Refine by:
Budget
Sort by:Popular Today
141 - 160 of 2,771 photos
Item 1 of 3
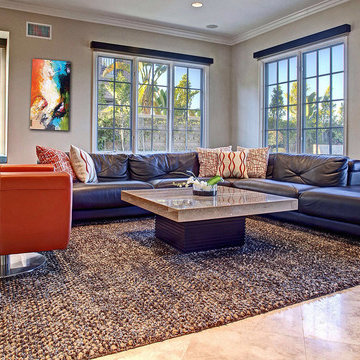
It’s warm in Southern California, and that’s exactly the feeling Andy and Liz sought to maintain inside their new Tuscan-style home as they embarked on a modern interior makeover. After all, the couple had two small children and a dog to consider. Empty and austere simply wasn’t a good fit for the young family whose interests include photography, art and lots of Lego’s.
Andy, an engineer, became intrigued with Cantoni after driving past the Irvine location on his daily commute. It wasn’t long before he and Liz decided to venture into the Los Angeles showroom, and that’s where they met Bernadette. By all accounts, the trio made for great collaboration, and the project that began in February 2012 is still a work in progress today.
“We were impressed by Bernadette,” says Andy. “We liked her and her work, and she won us over.”
The project began with pictures sent and an in-home walk-through where measurements were taken. The couple knew they wanted furnishings for the living, dining and family rooms, as well as the media room and a study. They were open to art and accent pieces, and hoped to incorporate natural elements into the mix. Bernadette set to work.
“It was fun touring our LA showroom and listening to Liz and Andy discuss their likes and dislikes. One thing was for sure,” she adds, “the Laguna Sectional was going in their theater room even if we needed to knock out a wall!”
UpstairsPhase I of the job is complete (as you can see from the stunning images), but instead of parting ways, Andy and Liz decided to have Bernadette help re-imagine the master bedroom and kitchen, next. The ongoing nature of this project illustrates a trend we see with most of our clients: we build trusted, long-term relationships. It’s not about the transaction, but about great design, the design process, and the ability of our talented staff to help clients create the lifestyles they want.
As always, there’s plenty to love about the products seen in our feature stories. To help you shop the look, we’re introducing a Featured Products page via a link to the images in each story. We’ve also redesigned our site to make sourcing and finding that just-right piece a breeze.
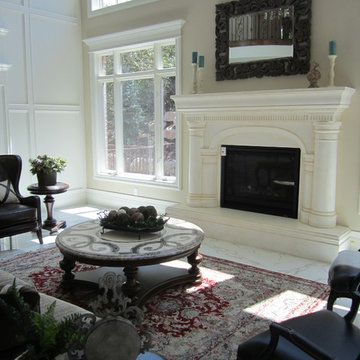
Inspiration for a large timeless formal and open concept marble floor living room remodel in Salt Lake City with beige walls, a standard fireplace, a plaster fireplace and no tv
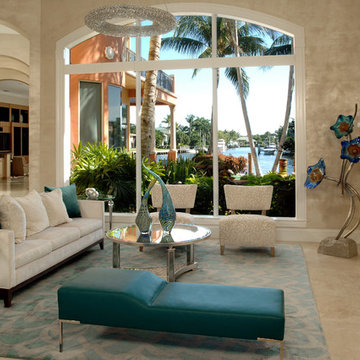
John Stillman, Photographer
Inspiration for a mid-sized transitional open concept marble floor living room remodel in Miami with beige walls, a standard fireplace and a stone fireplace
Inspiration for a mid-sized transitional open concept marble floor living room remodel in Miami with beige walls, a standard fireplace and a stone fireplace
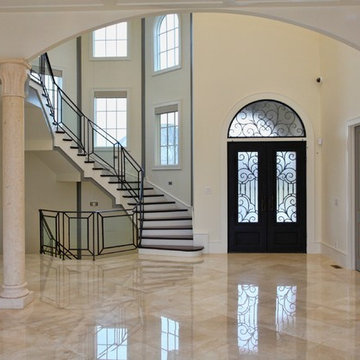
This modern mansion has a grand entrance indeed. To the right is a glorious 3 story stairway with custom iron and glass stair rail. The dining room has dramatic black and gold metallic accents. To the left is a home office, entrance to main level master suite and living area with SW0077 Classic French Gray fireplace wall highlighted with golden glitter hand applied by an artist. Light golden crema marfil stone tile floors, columns and fireplace surround add warmth. The chandelier is surrounded by intricate ceiling details. Just around the corner from the elevator we find the kitchen with large island, eating area and sun room. The SW 7012 Creamy walls and SW 7008 Alabaster trim and ceilings calm the beautiful home.
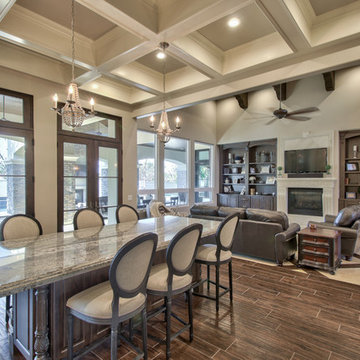
I PLAN, LLC
Family room - large traditional open concept marble floor and beige floor family room idea in Phoenix with gray walls, a standard fireplace, a stone fireplace and a wall-mounted tv
Family room - large traditional open concept marble floor and beige floor family room idea in Phoenix with gray walls, a standard fireplace, a stone fireplace and a wall-mounted tv
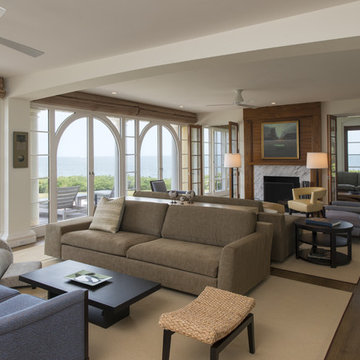
Inspiration for a mediterranean formal and open concept marble floor and brown floor living room remodel in Boston with white walls, a standard fireplace and no tv
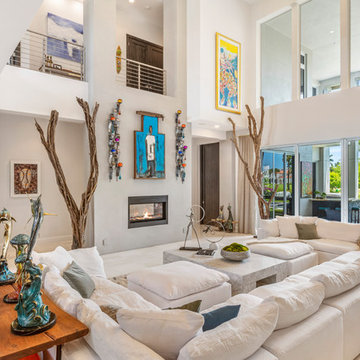
We gave this grand Boca Raton home comfortable interiors reflective of the client's personality.
Project completed by Lighthouse Point interior design firm Barbara Brickell Designs, Serving Lighthouse Point, Parkland, Pompano Beach, Highland Beach, and Delray Beach.
For more about Barbara Brickell Designs, click here: http://www.barbarabrickelldesigns.com
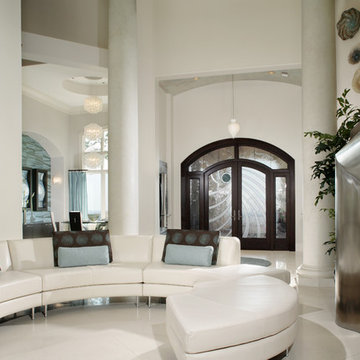
Elegant Contemporary Living. Custom Entry Doors & Surround, stainless steel fireplace
Inspiration for a large modern formal and open concept marble floor living room remodel in Atlanta with white walls, a standard fireplace, a metal fireplace and no tv
Inspiration for a large modern formal and open concept marble floor living room remodel in Atlanta with white walls, a standard fireplace, a metal fireplace and no tv
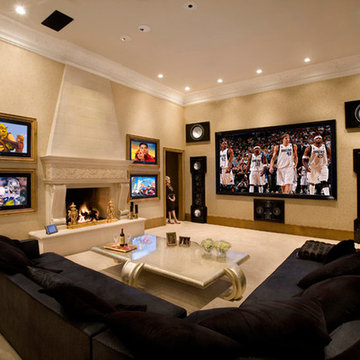
Inspiration for a huge contemporary open concept marble floor game room remodel in Tampa with beige walls, a standard fireplace, a stone fireplace and a media wall
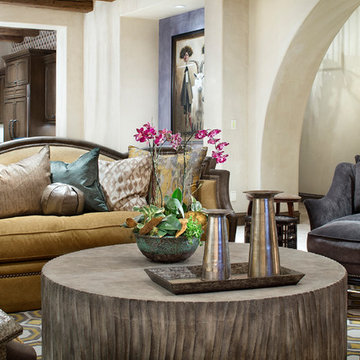
Large tuscan open concept marble floor and beige floor family room photo in Houston with beige walls, a corner fireplace, a stone fireplace and a wall-mounted tv
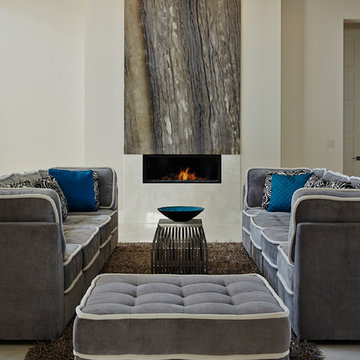
Example of a large trendy enclosed marble floor family room design in Miami with beige walls, a ribbon fireplace, a metal fireplace and no tv
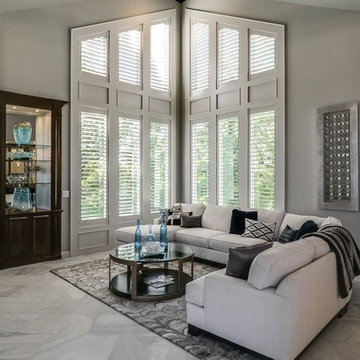
Large minimalist enclosed marble floor living room photo in Kansas City with gray walls, a ribbon fireplace, a stone fireplace and no tv
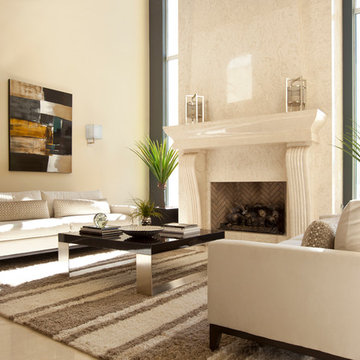
Luxe Magazine
Large trendy formal and open concept marble floor and beige floor living room photo in Phoenix with beige walls, a standard fireplace, a stone fireplace and no tv
Large trendy formal and open concept marble floor and beige floor living room photo in Phoenix with beige walls, a standard fireplace, a stone fireplace and no tv
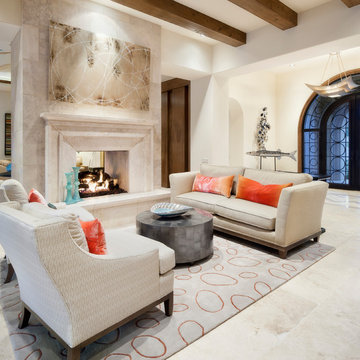
Example of a mid-sized transitional loft-style marble floor living room design in Austin with beige walls, a two-sided fireplace, a stone fireplace and a media wall
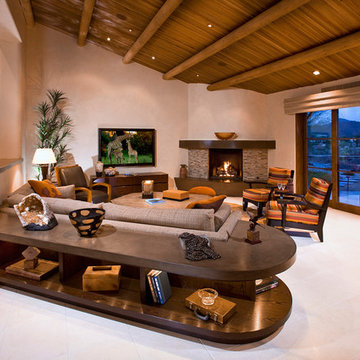
Family room - marble floor family room idea in Los Angeles with beige walls, a standard fireplace and a wall-mounted tv
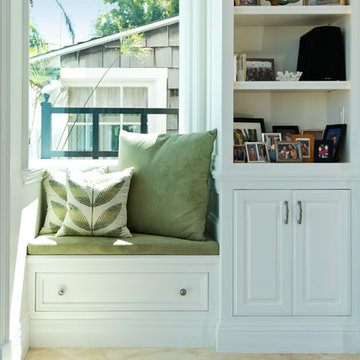
Sacks, Del Mar
Family room - large traditional open concept marble floor and beige floor family room idea in Orange County with white walls, a standard fireplace, a concrete fireplace and a wall-mounted tv
Family room - large traditional open concept marble floor and beige floor family room idea in Orange County with white walls, a standard fireplace, a concrete fireplace and a wall-mounted tv
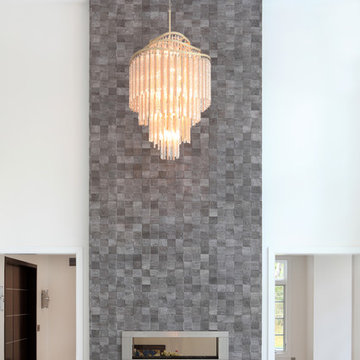
The two story tiled accent wall and double sided fireplace is the main focal point of this expansive space.
Example of a huge minimalist formal and open concept marble floor and white floor living room design in Other with white walls, a two-sided fireplace and a stone fireplace
Example of a huge minimalist formal and open concept marble floor and white floor living room design in Other with white walls, a two-sided fireplace and a stone fireplace
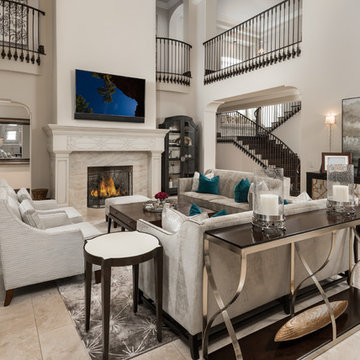
Elegant family room with a balcony above and custom furniture surrounding the marble fireplace.
Example of a huge transitional open concept marble floor and beige floor living room design in Phoenix with white walls, a ribbon fireplace, a tile fireplace and a wall-mounted tv
Example of a huge transitional open concept marble floor and beige floor living room design in Phoenix with white walls, a ribbon fireplace, a tile fireplace and a wall-mounted tv
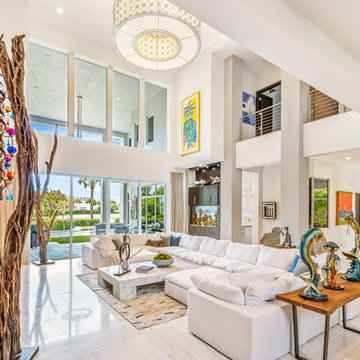
The large living room in this Boca Raton home was accentuated with bold colors.
Project completed by Lighthouse Point interior design firm Barbara Brickell Designs, Serving Lighthouse Point, Parkland, Pompano Beach, Highland Beach, and Delray Beach.
For more about Barbara Brickell Designs, click here: http://www.barbarabrickelldesigns.com
All Fireplaces Living Space Ideas
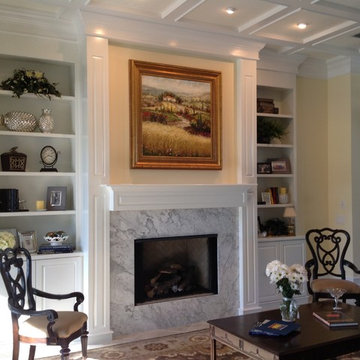
An update to a new built in gas fireplace. New mirror over fireplace mantel and artwork attached to mirror. A great look!!!
Inspiration for a mid-sized timeless formal and enclosed marble floor living room remodel in Tampa with yellow walls, a standard fireplace, a stone fireplace and no tv
Inspiration for a mid-sized timeless formal and enclosed marble floor living room remodel in Tampa with yellow walls, a standard fireplace, a stone fireplace and no tv
8









