All Ceiling Designs Living Space Ideas
Refine by:
Budget
Sort by:Popular Today
1 - 20 of 1,558 photos
Item 1 of 3

This 2,500 square-foot home, combines the an industrial-meets-contemporary gives its owners the perfect place to enjoy their rustic 30- acre property. Its multi-level rectangular shape is covered with corrugated red, black, and gray metal, which is low-maintenance and adds to the industrial feel.
Encased in the metal exterior, are three bedrooms, two bathrooms, a state-of-the-art kitchen, and an aging-in-place suite that is made for the in-laws. This home also boasts two garage doors that open up to a sunroom that brings our clients close nature in the comfort of their own home.
The flooring is polished concrete and the fireplaces are metal. Still, a warm aesthetic abounds with mixed textures of hand-scraped woodwork and quartz and spectacular granite counters. Clean, straight lines, rows of windows, soaring ceilings, and sleek design elements form a one-of-a-kind, 2,500 square-foot home

Existing garage converted into an Accessory Dwelling Unit (ADU). The former garage now holds a 400 Sq.Ft. studio apartment that features a full kitchen and bathroom. The kitchen includes built in appliances a washer and dryer alcove.

Living room - large farmhouse enclosed concrete floor, gray floor, vaulted ceiling and wood wall living room idea in Nashville with a bar, brown walls, no fireplace and a wall-mounted tv
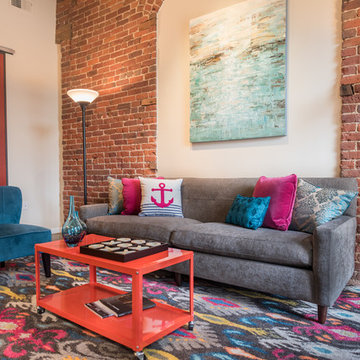
From the Hip Photography
Example of an urban concrete floor living room design in Denver with red walls
Example of an urban concrete floor living room design in Denver with red walls

Ryan Gamma Photography
Living room - mid-sized contemporary open concept and formal concrete floor, gray floor and coffered ceiling living room idea in Other with white walls and a wall-mounted tv
Living room - mid-sized contemporary open concept and formal concrete floor, gray floor and coffered ceiling living room idea in Other with white walls and a wall-mounted tv

Inspiration for a contemporary formal and open concept concrete floor, gray floor and vaulted ceiling living room remodel in Austin with white walls, no fireplace and no tv

Living room - huge coastal open concept concrete floor, beige floor and coffered ceiling living room idea in Other with a bar, white walls, a standard fireplace, a concrete fireplace and a wall-mounted tv
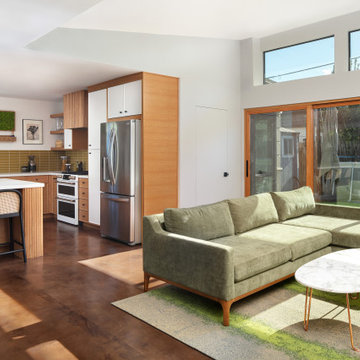
A Modern home that wished for more warmth...
An addition and reconstruction of approx. 750sq. area.
That included new kitchen, office, family room and back patio cover area.
The floors are polished concrete in a dark brown finish to inject additional warmth vs. the standard concrete gray most of us familiar with.
A huge 16' multi sliding door by La Cantina was installed, this door is aluminum clad (wood finish on the interior of the door).
The vaulted ceiling allowed us to incorporate an additional 3 picture windows above the sliding door for more afternoon light to penetrate the space.
Notice the hidden door to the office on the left, the SASS hardware (hidden interior hinges) and the lack of molding around the door makes it almost invisible.

contemporary home design for a modern family with young children offering a chic but laid back, warm atmosphere.
Example of a large 1950s open concept concrete floor, gray floor and vaulted ceiling living room design in New York with white walls, a standard fireplace, a metal fireplace and no tv
Example of a large 1950s open concept concrete floor, gray floor and vaulted ceiling living room design in New York with white walls, a standard fireplace, a metal fireplace and no tv
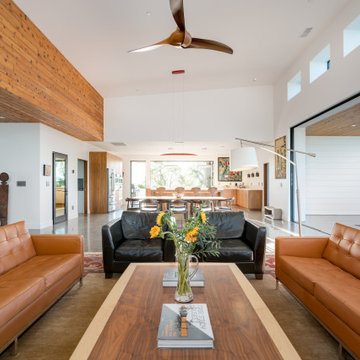
Living room - mid-sized modern formal and open concept concrete floor and vaulted ceiling living room idea in San Luis Obispo with white walls, a standard fireplace, a tile fireplace and a wall-mounted tv
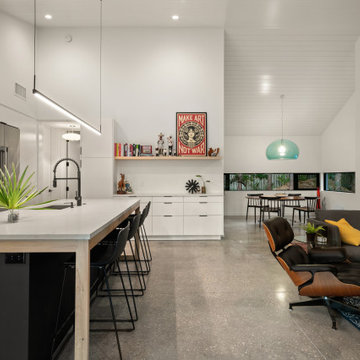
Inspiration for a mid-sized contemporary open concept concrete floor, gray floor and shiplap ceiling living room remodel in Tampa with white walls, no fireplace and a wall-mounted tv
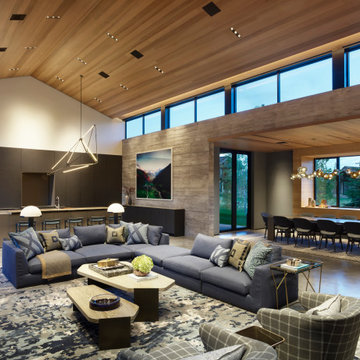
Huge mountain style open concept concrete floor, gray floor, vaulted ceiling and wood wall family room photo in Other with multicolored walls

Example of a mid-century modern open concept concrete floor, gray floor, shiplap ceiling, vaulted ceiling and wood wall living room design in San Francisco with brown walls, a standard fireplace and a brick fireplace
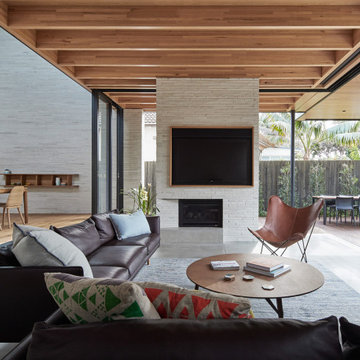
Trendy open concept concrete floor, gray floor and exposed beam family room photo in New York with a standard fireplace and a wall-mounted tv
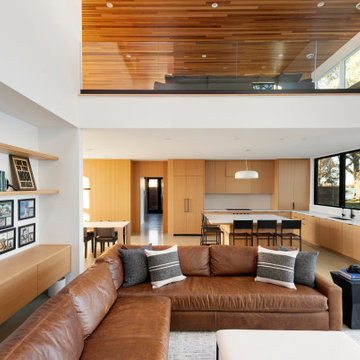
Living room - modern open concept concrete floor, gray floor and wood ceiling living room idea in Minneapolis with white walls and a wall-mounted tv
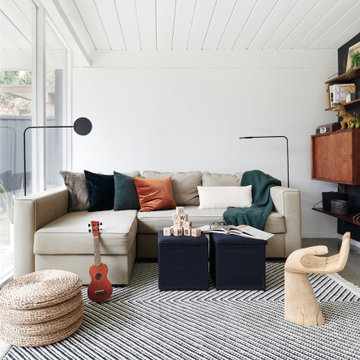
Mid-century modern open concept concrete floor, gray floor and shiplap ceiling family room photo in San Francisco with white walls
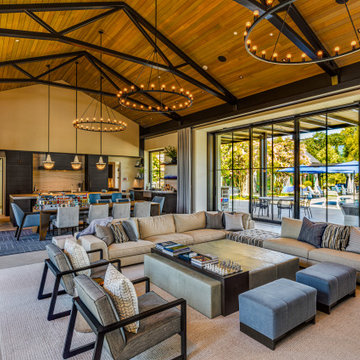
Transitional open concept concrete floor, gray floor, exposed beam, vaulted ceiling and wood ceiling living room photo in San Francisco with beige walls
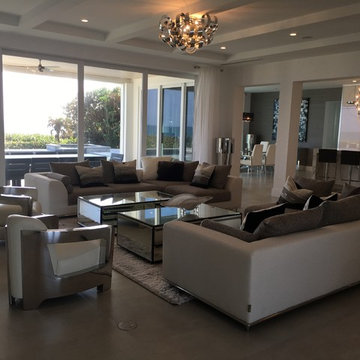
Inspiration for a large contemporary open concept concrete floor, gray floor and exposed beam family room remodel in Miami with white walls, no fireplace and no tv
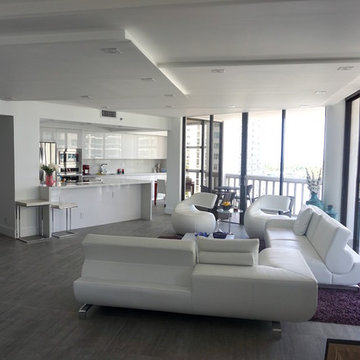
Living room - large modern open concept and formal concrete floor, gray floor and coffered ceiling living room idea in Miami with white walls, no fireplace and no tv
All Ceiling Designs Living Space Ideas
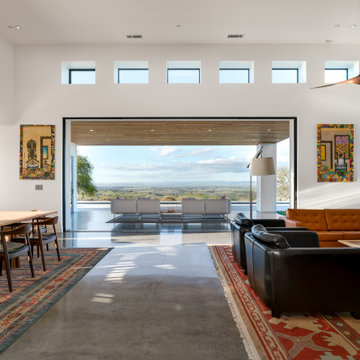
Mid-sized minimalist formal and open concept concrete floor and vaulted ceiling living room photo in San Luis Obispo with white walls and a wall-mounted tv
1









