Living Space Ideas
Refine by:
Budget
Sort by:Popular Today
1 - 20 of 150 photos
Item 1 of 3

Living room - large farmhouse enclosed concrete floor, gray floor, vaulted ceiling and wood wall living room idea in Nashville with a bar, brown walls, no fireplace and a wall-mounted tv
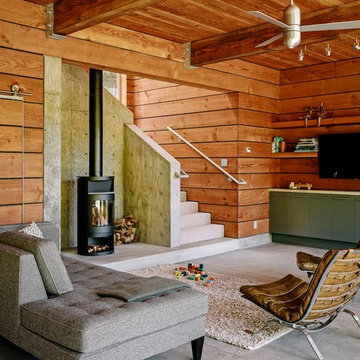
Photo by Joe Fletcher
Living room - contemporary concrete floor living room idea in San Francisco with a wall-mounted tv
Living room - contemporary concrete floor living room idea in San Francisco with a wall-mounted tv
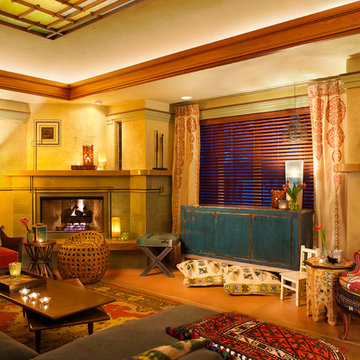
photos by Joseph Linaschke
Mid-sized arts and crafts enclosed concrete floor living room photo in Other with a concealed tv, beige walls, a corner fireplace and a concrete fireplace
Mid-sized arts and crafts enclosed concrete floor living room photo in Other with a concealed tv, beige walls, a corner fireplace and a concrete fireplace
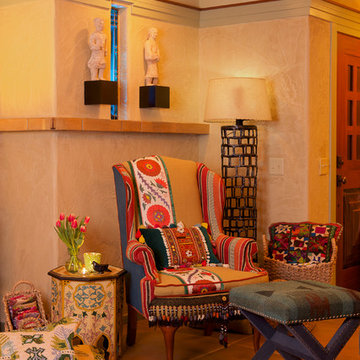
Joseph Linaschke
Inspiration for a mid-sized craftsman enclosed concrete floor living room remodel in Other with a concealed tv and beige walls
Inspiration for a mid-sized craftsman enclosed concrete floor living room remodel in Other with a concealed tv and beige walls
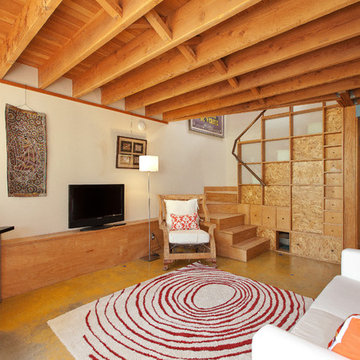
Inspiration for a contemporary concrete floor family room remodel in San Francisco with beige walls and a tv stand
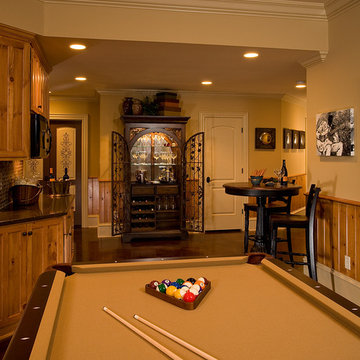
Game room - traditional concrete floor game room idea in Raleigh with beige walls, no fireplace and no tv
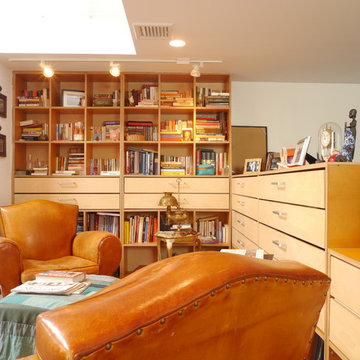
Photo: Nasozi Kakembo © 2015 Houzz
Eclectic concrete floor living room library photo in New York
Eclectic concrete floor living room library photo in New York
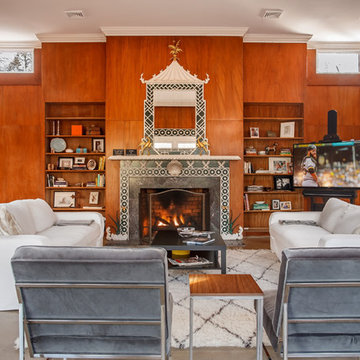
Bradley Jones
Family room - large 1950s open concept concrete floor family room idea in DC Metro with a standard fireplace, a stone fireplace and a tv stand
Family room - large 1950s open concept concrete floor family room idea in DC Metro with a standard fireplace, a stone fireplace and a tv stand
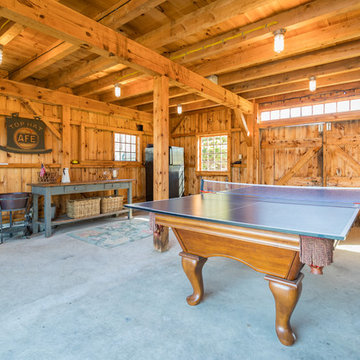
Family room - farmhouse concrete floor and gray floor family room idea in Bridgeport
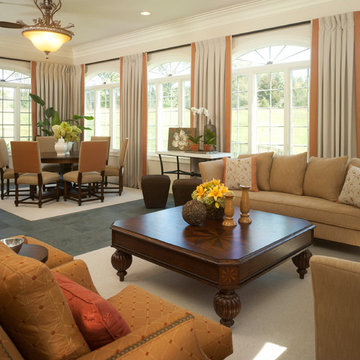
Get ready to host the perfect fete. Architecturally striking window treatments frame the bank of arched windows to set the stage for a stay-a-while relaxed elegance. Abundant, deep seating plays against a hip, eclectic mix of furnishings and organic textures as the color apricot winks across the room. Care for another hors d’oeuvre?
Photo by David Van Scott
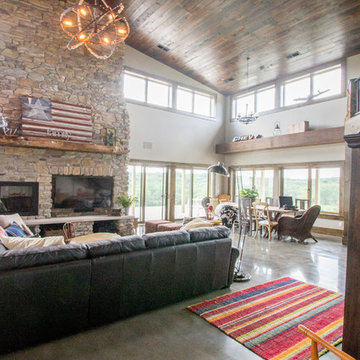
The concrete floor provides a cool industrial look while they wood ceiling and substantial stone keeps the space feeling warm and comfortable.
---
Project by Wiles Design Group. Their Cedar Rapids-based design studio serves the entire Midwest, including Iowa City, Dubuque, Davenport, and Waterloo, as well as North Missouri and St. Louis.
For more about Wiles Design Group, see here: https://wilesdesigngroup.com/
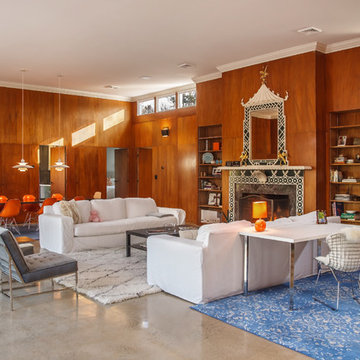
Bradley Jones
Large 1960s open concept concrete floor family room photo in DC Metro with a standard fireplace, a stone fireplace and a tv stand
Large 1960s open concept concrete floor family room photo in DC Metro with a standard fireplace, a stone fireplace and a tv stand
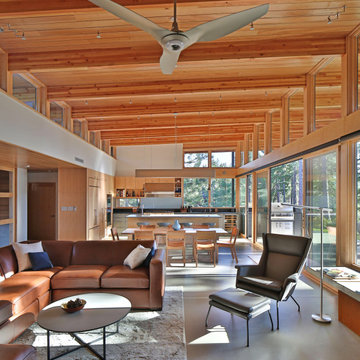
Example of a mid-sized minimalist open concept concrete floor and gray floor living room design in Seattle with white walls
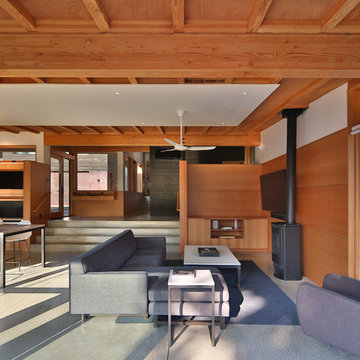
Architect: Studio Zerbey Architecture + Design
Inspiration for a mid-sized modern open concept concrete floor and gray floor living room remodel in Seattle with multicolored walls and a wood stove
Inspiration for a mid-sized modern open concept concrete floor and gray floor living room remodel in Seattle with multicolored walls and a wood stove
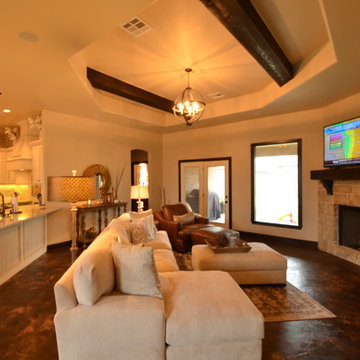
Westin Dinnes
Example of a large trendy open concept concrete floor family room design in Oklahoma City with beige walls, a standard fireplace, a stone fireplace and a tv stand
Example of a large trendy open concept concrete floor family room design in Oklahoma City with beige walls, a standard fireplace, a stone fireplace and a tv stand
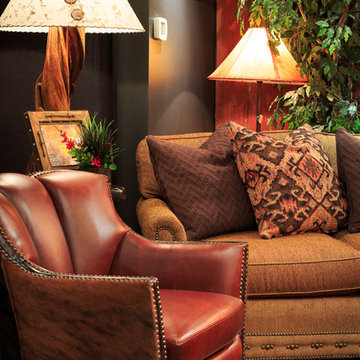
JC Buck
Large mountain style concrete floor family room photo in Denver with blue walls
Large mountain style concrete floor family room photo in Denver with blue walls
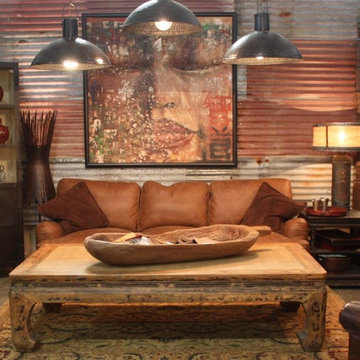
Example of a mid-sized enclosed concrete floor and gray floor family room design in San Luis Obispo with multicolored walls, no fireplace and no tv
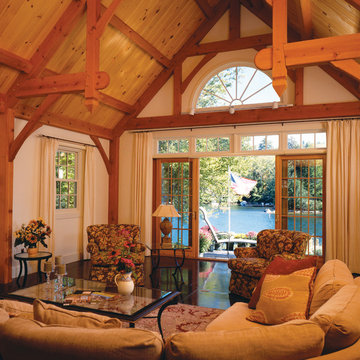
This timber framed living rooms features cathedral ceilings and a beautiful hammer beam truss. The stamped concrete floors are a nice addition for this lakeside home, easy cleanup!
Timber Frame Home
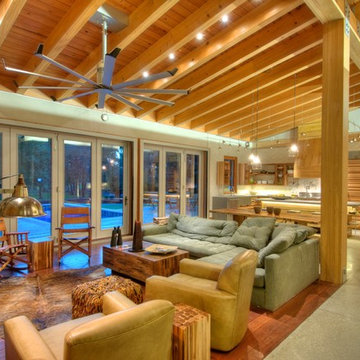
Polished concrete floors. Exposed cypress timber beam ceiling. Big Ass Fan. Accordian doors. Indoor/outdoor design. Exposed HVAC duct work. Great room design. LEED Platinum home. Photos by Matt McCorteney.
Living Space Ideas

Example of an urban formal and open concept concrete floor living room design in Los Angeles with white walls, a ribbon fireplace, a metal fireplace and no tv
1









