Living Space Ideas
Refine by:
Budget
Sort by:Popular Today
1 - 20 of 103 photos
Item 1 of 3

Example of an island style carpeted and shiplap ceiling living room design in Other with a standard fireplace and a stone fireplace

Example of a french country formal and open concept carpeted, gray floor, shiplap ceiling and shiplap wall living room design with gray walls, a standard fireplace and a brick fireplace
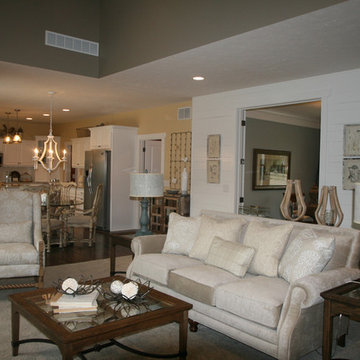
Example of a french country formal and open concept carpeted, gray floor, shiplap wall and shiplap ceiling living room design with gray walls, a standard fireplace and a brick fireplace
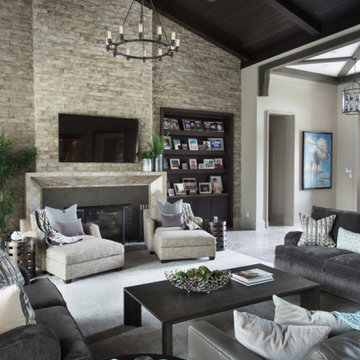
Example of an open concept carpeted and shiplap ceiling family room design in Other with a standard fireplace and a stone fireplace
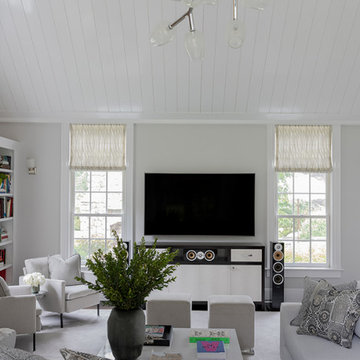
Example of a transitional carpeted and shiplap ceiling game room design in Boston with a wall-mounted tv
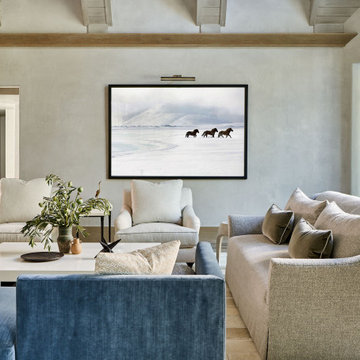
Interior dormers open to a second-floor hallway that flanks a wing of bedrooms. This area is completely separated from another upstairs wing that’s accessible from a different part of the home. Varying ceiling heights throughout the main level were also retained, a playful nod to the home’s historic nature.
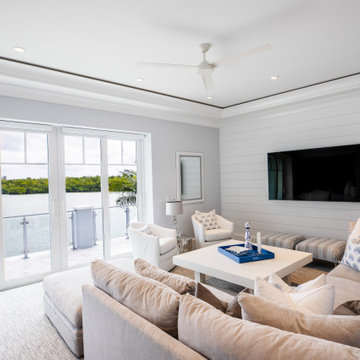
Example of a beach style open concept carpeted and shiplap ceiling family room design in Other with white walls and a wall-mounted tv
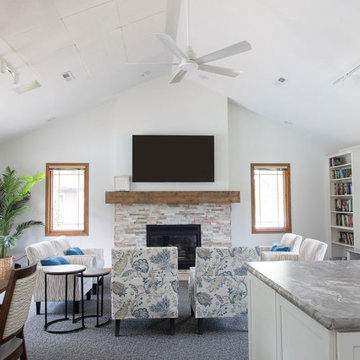
Sweeney removed the header that divided the dining room/seating area and painted the wood ceiling thereby opening up the space and visually connecting the spaces into one.
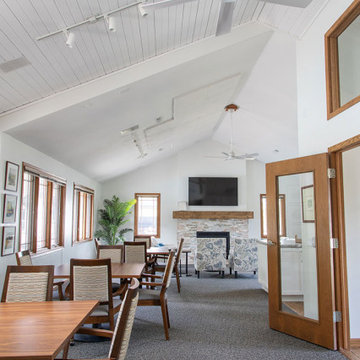
Sweeney removed the header that divided the dining room/seating area and painted the wood ceiling thereby opening up the space and visually connecting the spaces into one.
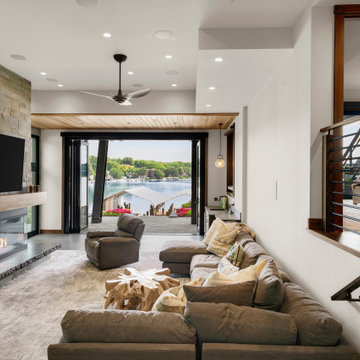
Lower level family room. Includes wet bar, large ribbon fireplace and view with lower deck.
Example of a minimalist carpeted and shiplap ceiling family room design in Minneapolis with beige walls, a ribbon fireplace, a stone fireplace and a wall-mounted tv
Example of a minimalist carpeted and shiplap ceiling family room design in Minneapolis with beige walls, a ribbon fireplace, a stone fireplace and a wall-mounted tv
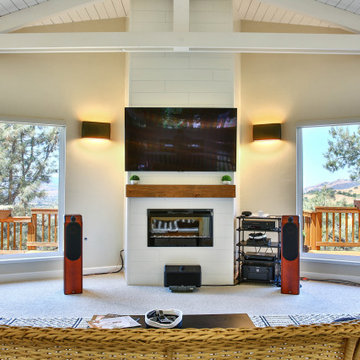
D.R. Domenichini Construction, San Martin, California, 2022 Regional CotY Award Winner, Entire House $250,000 to $500,000
Large minimalist open concept carpeted and shiplap ceiling living room photo in Other with beige walls, a tile fireplace and a wall-mounted tv
Large minimalist open concept carpeted and shiplap ceiling living room photo in Other with beige walls, a tile fireplace and a wall-mounted tv

Shiplap and a center beam added to these vaulted ceilings makes the room feel airy and casual.
Inspiration for a mid-sized cottage open concept carpeted, gray floor and shiplap ceiling family room remodel in Denver with gray walls, a standard fireplace, a brick fireplace and a tv stand
Inspiration for a mid-sized cottage open concept carpeted, gray floor and shiplap ceiling family room remodel in Denver with gray walls, a standard fireplace, a brick fireplace and a tv stand
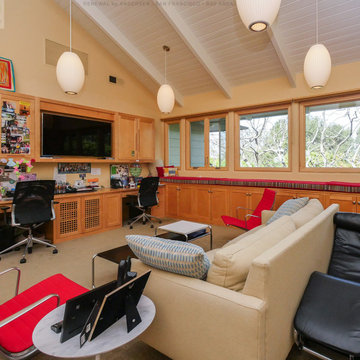
Delightful den and homework space with all new wood interior picture and casement windows we installed. This gorgeous space with vaulted shiplap ceilings and build in desks, bench and shelves, looks amazing with this wall of new wood windows we installed. Get started replacing the windows in your home with Renewal by Andersen of San Francisco serving the whole Bay Area.
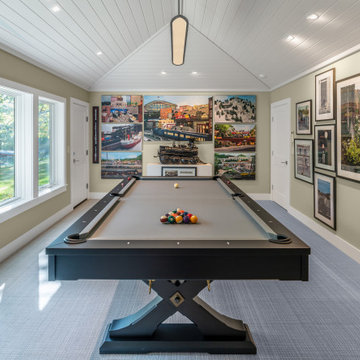
Inspiration for a mid-sized transitional enclosed carpeted, gray floor and shiplap ceiling game room remodel in Portland Maine with beige walls, no fireplace and no tv
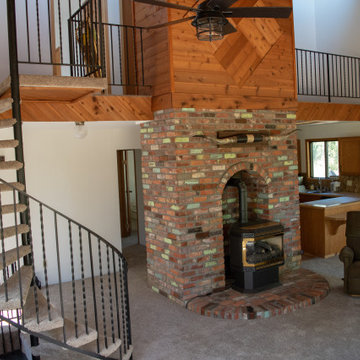
https://www.keystonecarpets.net/.../widget/145970/00103...
Shaw Floors
Collection: Simply The Best
Style: Without Limits
Color: 00103 Sandbank
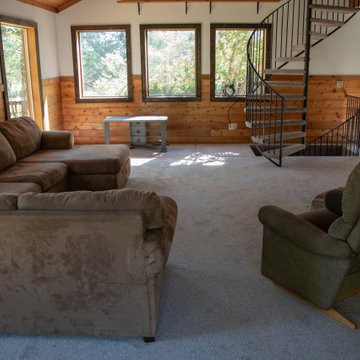
https://www.keystonecarpets.net/.../widget/145970/00103...
Shaw Floors
Collection: Simply The Best
Style: Without Limits
Color: 00103 Sandbank
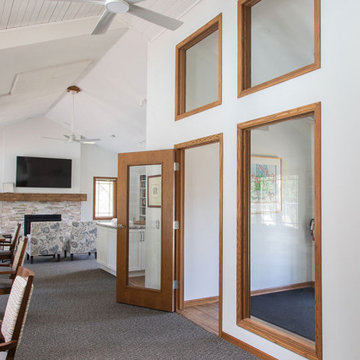
Clubhouse sitting area and meeting room.
Example of a large transitional open concept carpeted, gray floor and shiplap ceiling living room design in Other with white walls, a standard fireplace, a stacked stone fireplace and a wall-mounted tv
Example of a large transitional open concept carpeted, gray floor and shiplap ceiling living room design in Other with white walls, a standard fireplace, a stacked stone fireplace and a wall-mounted tv

We haven't shared a project in a while so here is a good one to show off.?
This living room gives off such a cozy yet sophisticated look to it. Our favorite part has to be the shiplap in between the beams, that detail adds so much character to this room and its hard not to fall in love with this remodel.
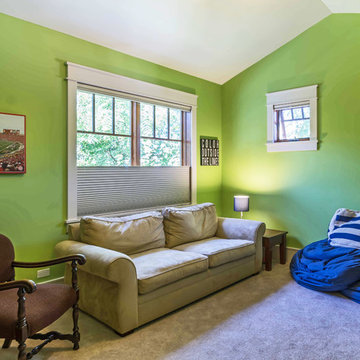
New Craftsman style home, approx 3200sf on 60' wide lot. Views from the street, highlighting front porch, large overhangs, Craftsman detailing. Photos by Robert McKendrick Photography.
Living Space Ideas
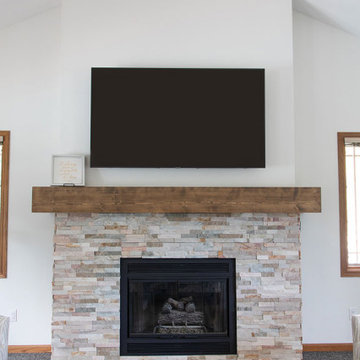
The fireplace was remodeled with stacked stone and a beautiful wood mantle.
Example of a large transitional open concept carpeted, gray floor and shiplap ceiling living room design in Other with a standard fireplace, a stacked stone fireplace and a wall-mounted tv
Example of a large transitional open concept carpeted, gray floor and shiplap ceiling living room design in Other with a standard fireplace, a stacked stone fireplace and a wall-mounted tv
1









