Living Space Ideas
Refine by:
Budget
Sort by:Popular Today
1 - 20 of 411 photos
Item 1 of 3
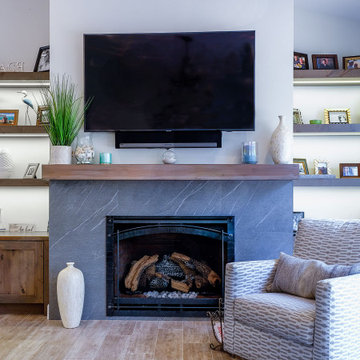
This cozy living room consists of Kraftmaid cabinetry, Putnam style doors, soft-close hardware, floating shelves, and undercabinet lighting all backed by a limited lifetime warranty.

Mid-sized 1960s formal and open concept porcelain tile, gray floor, shiplap ceiling and vaulted ceiling living room photo in San Francisco with white walls and no fireplace
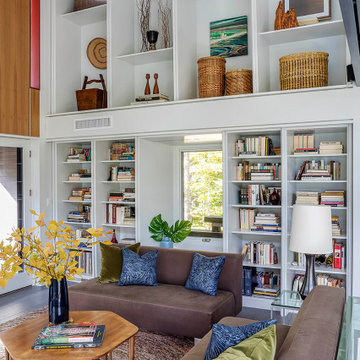
Inspiration for a mid-sized contemporary open concept porcelain tile, gray floor and vaulted ceiling living room library remodel in Boston with white walls and no tv
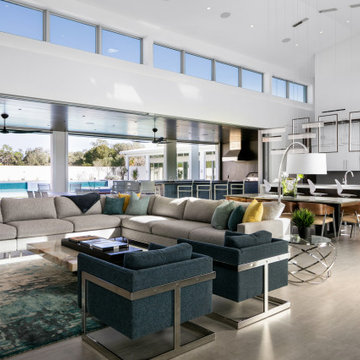
Inspiration for a huge contemporary open concept porcelain tile, gray floor and vaulted ceiling living room remodel in Tampa with white walls, a ribbon fireplace, a stacked stone fireplace and a wall-mounted tv

Large trendy open concept porcelain tile, gray floor and vaulted ceiling living room photo in Portland with a bar, gray walls, a ribbon fireplace, a metal fireplace and a wall-mounted tv
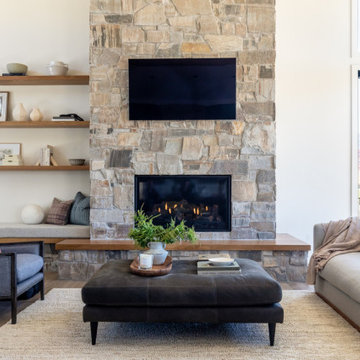
Huge transitional formal and open concept porcelain tile, beige floor and vaulted ceiling living room photo in Salt Lake City with white walls, a standard fireplace, a stone fireplace and a wall-mounted tv
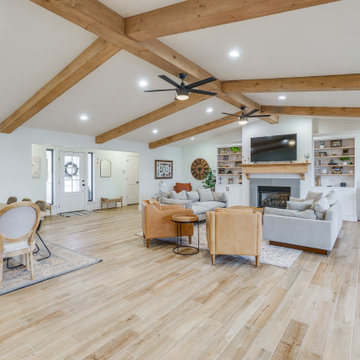
Our clients had just purchased this house and had big dreams to make it their own. We started by taking out almost three thousand square feet of tile and replacing it with an updated wood look tile. That, along with new paint and trim made the biggest difference in brightening up the space and bringing it into the current style.
This home’s largest project was the master bathroom. We took what used to be the master bathroom and closet and combined them into one large master ensuite. Our clients’ style was clean, natural and luxurious. We created a large shower with a custom niche, frameless glass, and a full shower system. The quartz bench seat and the marble picket tiles elevated the design and combined nicely with the champagne bronze fixtures. The freestanding tub was centered under a beautiful clear window to let the light in and brighten the room. A completely custom vanity was made to fit our clients’ needs with two sinks, a makeup vanity, upper cabinets for storage, and a pull-out accessory drawer. The end result was a completely custom and beautifully functional space that became a restful retreat for our happy clients.
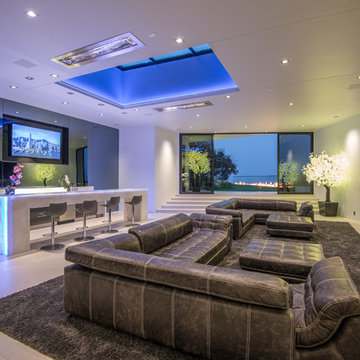
Example of a huge minimalist open concept porcelain tile, white floor and vaulted ceiling living room design in Los Angeles with a bar, white walls and a wall-mounted tv
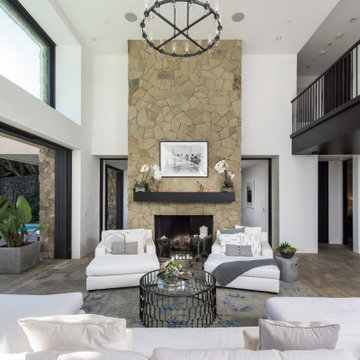
PCH Modern Mediterranean Home by Burdge Architects
Malibu, CA
Large trendy open concept porcelain tile, beige floor and vaulted ceiling living room photo in Los Angeles with white walls, a standard fireplace, a stone fireplace and no tv
Large trendy open concept porcelain tile, beige floor and vaulted ceiling living room photo in Los Angeles with white walls, a standard fireplace, a stone fireplace and no tv
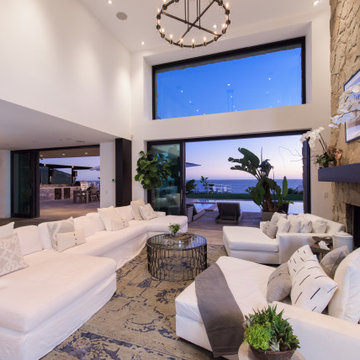
PCH Modern Mediterranean Home by Burdge Architects
Malibu, CA
Large trendy open concept porcelain tile, beige floor and vaulted ceiling living room photo in Los Angeles with white walls, a standard fireplace, a stone fireplace and no tv
Large trendy open concept porcelain tile, beige floor and vaulted ceiling living room photo in Los Angeles with white walls, a standard fireplace, a stone fireplace and no tv

This family expanded their living space with a new family room extension with a large bathroom and a laundry room. The new roomy family room has reclaimed beams on the ceiling, porcelain wood look flooring and a wood burning fireplace with a stone facade going straight up the cathedral ceiling. The fireplace hearth is raised with the TV mounted over the reclaimed wood mantle. The new bathroom is larger than the existing was with light and airy porcelain tile that looks like marble without the maintenance hassle. The unique stall shower and platform tub combination is separated from the rest of the bathroom by a clear glass shower door and partition. The trough drain located near the tub platform keep the water from flowing past the curbless entry. Complimenting the light and airy feel of the new bathroom is a white vanity with a light gray quartz top and light gray paint on the walls. To complete this new addition to the home we added a laundry room complete with plenty of additional storage and stackable washer and dryer.
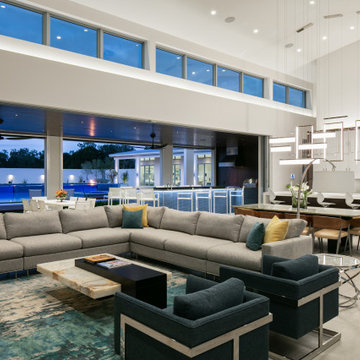
Inspiration for a huge contemporary open concept porcelain tile, gray floor and vaulted ceiling living room remodel in Tampa with white walls, a ribbon fireplace, a stacked stone fireplace and a wall-mounted tv
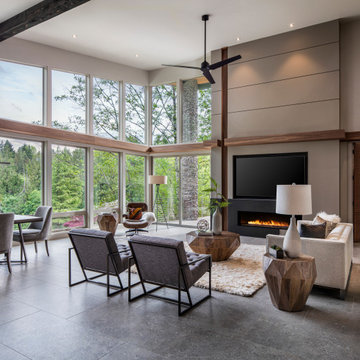
Large trendy open concept porcelain tile, gray floor and vaulted ceiling living room photo in Portland with a bar, gray walls, a ribbon fireplace, a metal fireplace and a wall-mounted tv
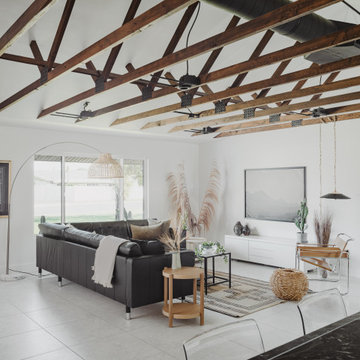
Open concept living room with vaulted ceilings and wood trusses
Mid-sized minimalist open concept porcelain tile, gray floor and vaulted ceiling living room photo in Phoenix with white walls and a wall-mounted tv
Mid-sized minimalist open concept porcelain tile, gray floor and vaulted ceiling living room photo in Phoenix with white walls and a wall-mounted tv
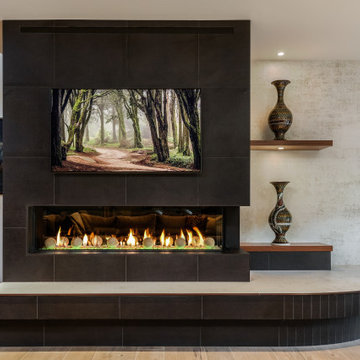
Full renovation of this is a one of a kind condominium overlooking the 6th fairway at El Macero Country Club. It was gorgeous back in 1971 and now it's "spectacular spectacular!" all over again. Check out this contemporary gem!
This custom gas fireplace is surrounded with Biaggio porcelain tile in Tabac with bronze trim and Dekton in Nillium.
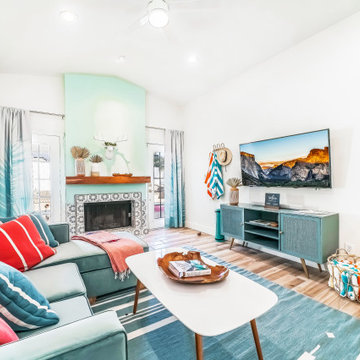
Hello there loves. The Prickly Pear AirBnB in Scottsdale, Arizona is a transformation of an outdated residential space into a vibrant, welcoming and quirky short term rental. As an Interior Designer, I envision how a house can be exponentially improved into a beautiful home and relish in the opportunity to support my clients take the steps to make those changes. It is a delicate balance of a family’s diverse style preferences, my personal artistic expression, the needs of the family who yearn to enjoy their home, and a symbiotic partnership built on mutual respect and trust. This is what I am truly passionate about and absolutely love doing. If the potential of working with me to create a healing & harmonious home is appealing to your family, reach out to me and I'd love to offer you a complimentary discovery call to determine whether we are an ideal fit. I'd also love to collaborate with professionals as a resource for your clientele. ?
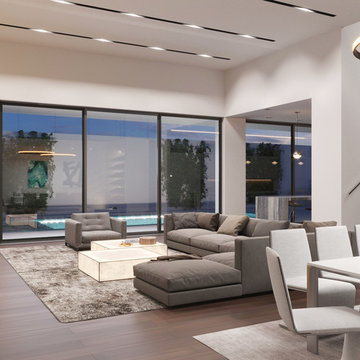
Inspiration for a mid-sized modern porcelain tile, gray floor and vaulted ceiling living room remodel in Los Angeles with beige walls, a standard fireplace and a stone fireplace
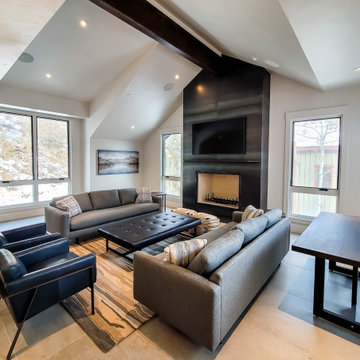
Example of a trendy open concept porcelain tile, gray floor and vaulted ceiling family room design in Salt Lake City with white walls, a standard fireplace, a metal fireplace and a wall-mounted tv
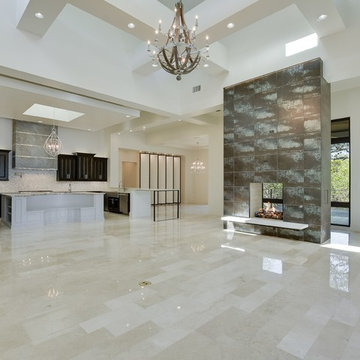
Inspiration for a large transitional formal and open concept porcelain tile, gray floor and vaulted ceiling living room remodel in Austin with white walls, a two-sided fireplace and a tile fireplace
Living Space Ideas
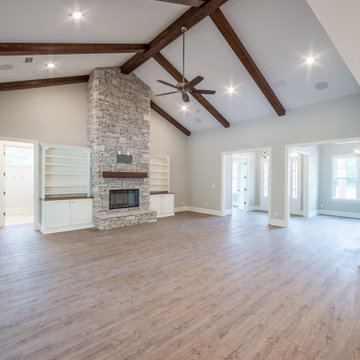
Custom living room with vaulted ceilings and exposed wooden beams.
Example of a mid-sized classic open concept porcelain tile, brown floor and vaulted ceiling living room design with beige walls, a standard fireplace and a stone fireplace
Example of a mid-sized classic open concept porcelain tile, brown floor and vaulted ceiling living room design with beige walls, a standard fireplace and a stone fireplace
1









