Living Space Ideas
Refine by:
Budget
Sort by:Popular Today
1 - 20 of 50,674 photos
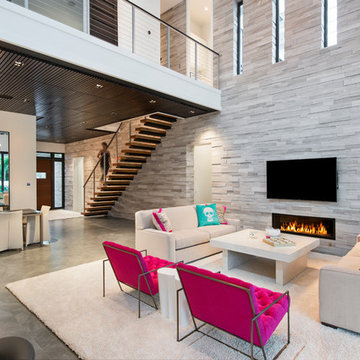
@Amber Frederiksen Photography
Large trendy porcelain tile living room photo in Miami with white walls, a ribbon fireplace and a stone fireplace
Large trendy porcelain tile living room photo in Miami with white walls, a ribbon fireplace and a stone fireplace
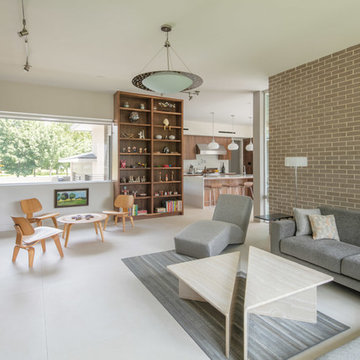
Example of a mid-sized mid-century modern open concept porcelain tile and white floor family room design in Houston with white walls, a ribbon fireplace and a brick fireplace
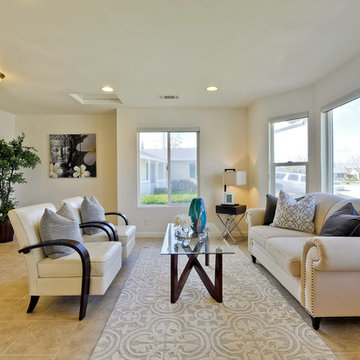
Example of a mid-sized transitional open concept ceramic tile living room design in San Francisco with beige walls, no fireplace and no tv

Example of a mid-sized arts and crafts open concept ceramic tile and beige floor living room design in Austin with beige walls, a corner fireplace and a stone fireplace

Contemporary style four-season sunroom addition can be used year-round for hosting family gatherings, entertaining friends, or relaxing with a good book while enjoying the inviting views of the landscaped backyard and outdoor patio area. The gable roof sunroom addition features trapezoid windows, a white vaulted tongue and groove ceiling and a blue gray porcelain paver floor tile from Landmark’s Frontier20 collection. A luxurious ventless fireplace, finished in a white split limestone veneer surround with a brown stained custom cedar floating mantle, functions as the focal point and blends in beautifully with the neutral color palette of the custom-built sunroom and chic designer furnishings. All the windows are custom fit with remote controlled smart window shades for energy efficiency and functionality.

Detail image of day bed area. heat treated oak wall panels with Trueform concreate support for etched glass(Cesarnyc) cabinetry.
Family room library - mid-sized contemporary loft-style porcelain tile, beige floor, exposed beam and wall paneling family room library idea in New York with brown walls, a standard fireplace, a stone fireplace and a wall-mounted tv
Family room library - mid-sized contemporary loft-style porcelain tile, beige floor, exposed beam and wall paneling family room library idea in New York with brown walls, a standard fireplace, a stone fireplace and a wall-mounted tv

Example of a mid-sized minimalist formal and open concept porcelain tile and beige floor living room design in Miami with white walls, no fireplace and a wall-mounted tv
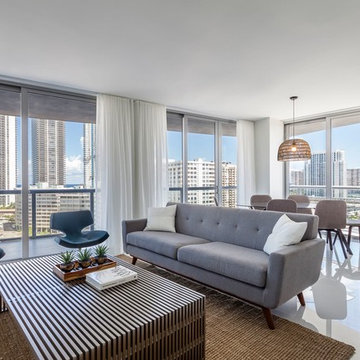
Inspiration for a mid-sized contemporary open concept porcelain tile and white floor family room remodel in Miami with white walls, a media wall and no fireplace

Family Room with reclaimed wood beams for shelving and fireplace mantel. Performance fabrics used on all the furniture allow for a very durable and kid friendly environment.

Living room fire place
IBI Photography
Large trendy formal porcelain tile and gray floor living room photo in Miami with gray walls and a ribbon fireplace
Large trendy formal porcelain tile and gray floor living room photo in Miami with gray walls and a ribbon fireplace

Susie Soleimani Photography
Sunroom - large transitional ceramic tile and gray floor sunroom idea in DC Metro with no fireplace and a skylight
Sunroom - large transitional ceramic tile and gray floor sunroom idea in DC Metro with no fireplace and a skylight

View of Great Room/Living Room and Entertainment Center: 41 West Coastal Retreat Series reveals creative, fresh ideas, for a new look to define the casual beach lifestyle of Naples.
More than a dozen custom variations and sizes are available to be built on your lot. From this spacious 3,000 square foot, 3 bedroom model, to larger 4 and 5 bedroom versions ranging from 3,500 - 10,000 square feet, including guest house options.

Porcelain tile with wood grain
4" canned recessed lighting
Kerf frameless doors
open-concept
#buildboswell
Living room - huge contemporary formal and open concept porcelain tile and white floor living room idea in Los Angeles with white walls
Living room - huge contemporary formal and open concept porcelain tile and white floor living room idea in Los Angeles with white walls

This contemporary beauty features a 3D porcelain tile wall with the TV and propane fireplace built in. The glass shelves are clear, starfire glass so they appear blue instead of green.

Corner Fireplace. Fireplace. Cast Stone. Cast Stone Mantels. Fireplace. Fireplace Mantels. Fireplace Surrounds. Mantels Design. Omega. Modern Fireplace. Contemporary Fireplace. Contemporary Living room. Gas Fireplace. Linear. Linear Fireplace. Linear Mantels. Fireplace Makeover. Fireplace Linear Modern. Omega Mantels. Fireplace Design Ideas.

Contemporary multicolor slate look porcelain tile in 24x48 and 6x48.
Inspiration for a modern open concept porcelain tile living room remodel in Dallas with a ribbon fireplace
Inspiration for a modern open concept porcelain tile living room remodel in Dallas with a ribbon fireplace

At our San Salvador project, we did a complete kitchen remodel, redesigned the fireplace in the living room and installed all new porcelain wood-looking tile throughout.
Before the kitchen was outdated, very dark and closed in with a soffit lid and old wood cabinetry. The fireplace wall was original to the home and needed to be redesigned to match the new modern style. We continued the porcelain tile from an earlier phase to go into the newly remodeled areas. We completely removed the lid above the kitchen, creating a much more open and inviting space. Then we opened up the pantry wall that previously closed in the kitchen, allowing a new view and creating a modern bar area.
The young family wanted to brighten up the space with modern selections, finishes and accessories. Our clients selected white textured laminate cabinetry for the kitchen with marble-looking quartz countertops and waterfall edges for the island with mid-century modern barstools. For the backsplash, our clients decided to do something more personalized by adding white marble porcelain tile, installed in a herringbone pattern. In the living room, for the new fireplace design we moved the TV above the firebox for better viewing and brought it all the way up to the ceiling. We added a neutral stone-looking porcelain tile and floating shelves on each side to complete the modern style of the home.
Our clients did a great job furnishing and decorating their house, it almost felt like it was staged which we always appreciate and love.

This contemporary beauty features a 3D porcelain tile wall with the TV and propane fireplace built in. The glass shelves are clear, starfire glass so they appear blue instead of green.

Elizabeth Pedinotti Haynes
Mid-sized minimalist open concept ceramic tile and beige floor living room photo in Burlington with white walls, a wood stove, a stone fireplace and no tv
Mid-sized minimalist open concept ceramic tile and beige floor living room photo in Burlington with white walls, a wood stove, a stone fireplace and no tv
Living Space Ideas
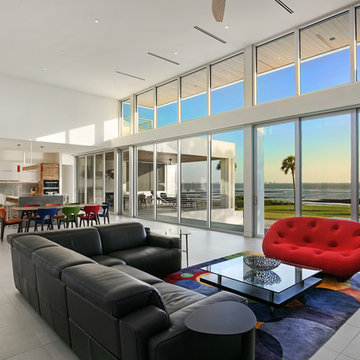
Ryan Gamma
Large minimalist open concept porcelain tile and gray floor living room photo in Tampa with white walls, a ribbon fireplace, a stone fireplace and a wall-mounted tv
Large minimalist open concept porcelain tile and gray floor living room photo in Tampa with white walls, a ribbon fireplace, a stone fireplace and a wall-mounted tv
1









