Living Space Ideas
Sort by:Popular Today
1 - 20 of 266 photos
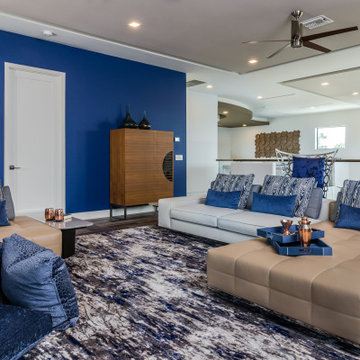
Inspiration for a contemporary open concept ceramic tile, beige floor and tray ceiling living room remodel in Tampa with blue walls and no fireplace
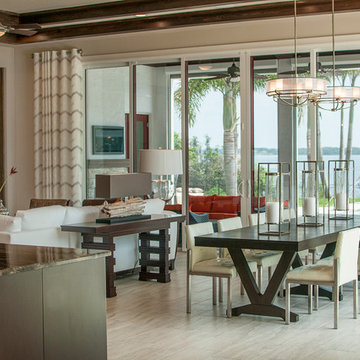
The eclectic furniture compliments the ocean view in all the right ways!
Family room - transitional ceramic tile and tray ceiling family room idea in Orlando with beige walls
Family room - transitional ceramic tile and tray ceiling family room idea in Orlando with beige walls
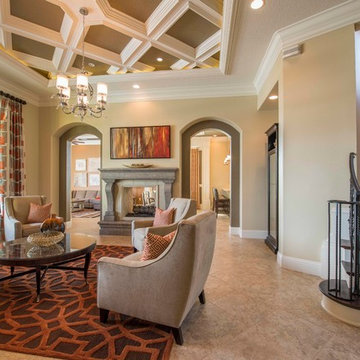
This beautiful residence was designed to reflect a transitional style, blending traditional elements with clean lines & contemporary flair.
The accent palette of rust and chocolate provides a perfect backdrop for the warm neutral toned furnishings
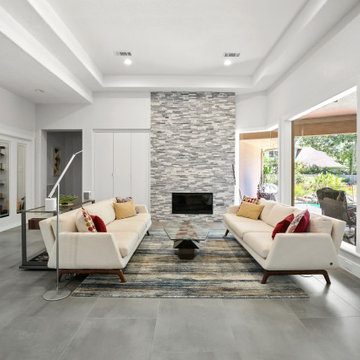
Chic, streamlined, luxury textures and materials, bright, welcoming....we could go on and on about this amazing home! We overhauled this interior into a contemporary dream! Chrome Delta fixtures, custom cabinetry, beautiful field tiles by Eleganza throughout the open areas, and custom-built glass stair rail by Ironwood all come together to transform this home.
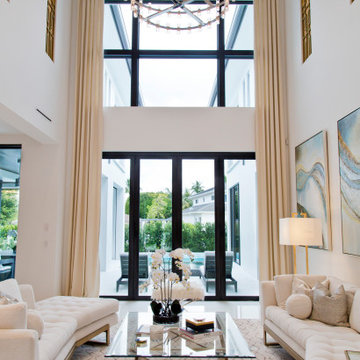
Living room - large coastal formal and open concept ceramic tile, white floor and tray ceiling living room idea in Miami with white walls
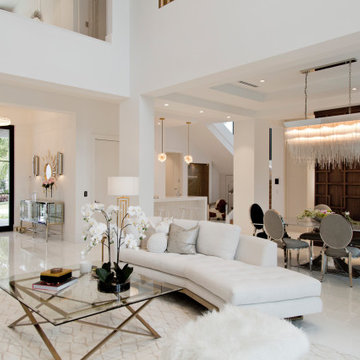
Living room - large coastal formal and open concept ceramic tile, white floor and tray ceiling living room idea in Miami with white walls
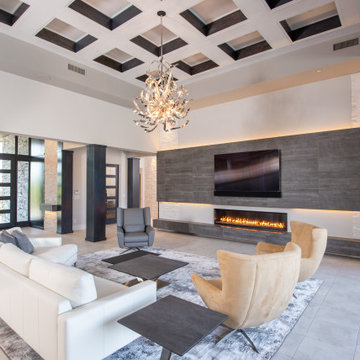
This Desert Mountain gem, nestled in the mountains of Mountain Skyline Village, offers both views for miles and secluded privacy. Multiple glass pocket doors disappear into the walls to reveal the private backyard resort-like retreat. Extensive tiered and integrated retaining walls allow both a usable rear yard and an expansive front entry and driveway to greet guests as they reach the summit. Inside the wine and libations can be stored and shared from several locations in this entertainer’s dream.
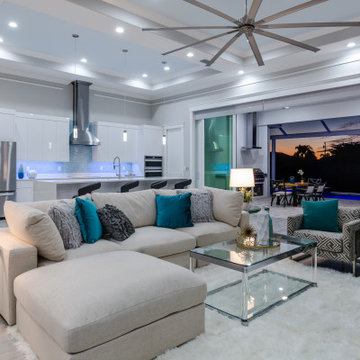
Our open floor plan concept has 3 bedrooms, 2 ½ bathrooms, glass office boasts 2737 sq ft. of living space with a total footprint of 4300 sq ft. As you walk through the front doors, your eyes will be drawn to the glass-walled office space which is one of the more unique features of this magnificent home. The custom glass office with a glass slide door and brushed nickel hardware is an optional element.
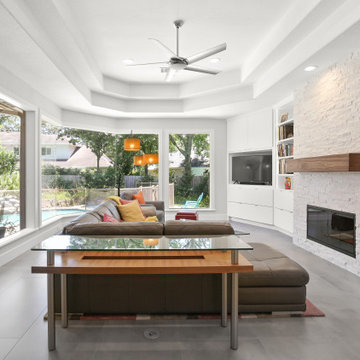
Chic, streamlined, luxury textures and materials, bright, welcoming....we could go on and on about this amazing home! We overhauled this interior into a contemporary dream! Chrome Delta fixtures, custom cabinetry, beautiful field tiles by Eleganza throughout the open areas, and custom-built glass stair rail by Ironwood all come together to transform this home.
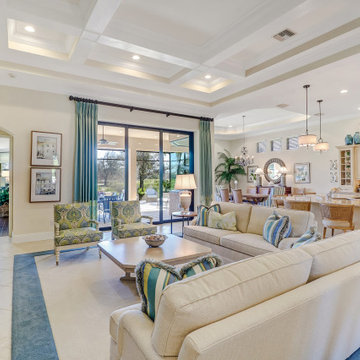
Full Golf Membership Included! A beautifully built lakefront home perfectly situated in a private cul-de-sac with desired open concept living featuring the Birkdale floor plan offering three bedrooms, den, three full bathrooms, and two car garage. Still owned and meticulously maintained by the original owners, this home was customized to perfection with high tray ceilings, custom millwork, crown molding, gorgeous chef’s kitchen with Viking appliances & granite countertops, impact resistant windows, built-in cabinetry, plantations shutters and much more! Elegant master bedroom with en-suite offers a spacious glassed walk-in shower, tub, dual sinks, custom storage, and large walk-in closet. Wake up to gorgeous sunrise views overlooking the lake and golf course while relaxing on your oversized screened lanai with outdoor kitchen. courts, Chickee Tiki & Play where the pros play at Twin Eagles 36 Holes of championship Golf
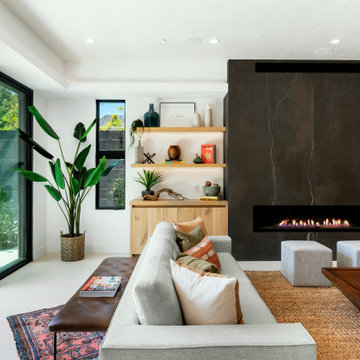
Living room library - large contemporary open concept ceramic tile, white floor and tray ceiling living room library idea in Los Angeles with white walls, a ribbon fireplace and a stone fireplace
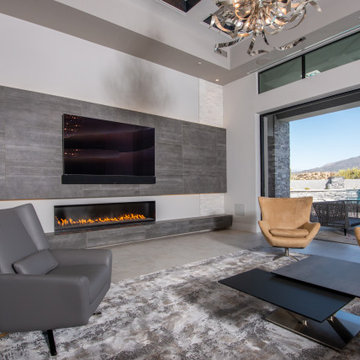
This Desert Mountain gem, nestled in the mountains of Mountain Skyline Village, offers both views for miles and secluded privacy. Multiple glass pocket doors disappear into the walls to reveal the private backyard resort-like retreat. Extensive tiered and integrated retaining walls allow both a usable rear yard and an expansive front entry and driveway to greet guests as they reach the summit. Inside the wine and libations can be stored and shared from several locations in this entertainer’s dream.
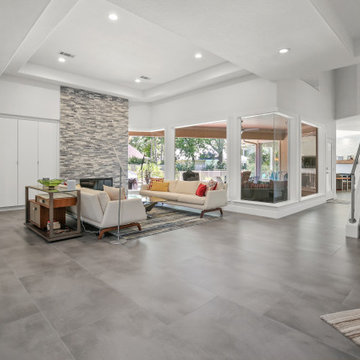
Chic, streamlined, luxury textures and materials, bright, welcoming....we could go on and on about this amazing home! We overhauled this interior into a contemporary dream! Chrome Delta fixtures, custom cabinetry, beautiful field tiles by Eleganza throughout the open areas, and custom-built glass stair rail by Ironwood all come together to transform this home.
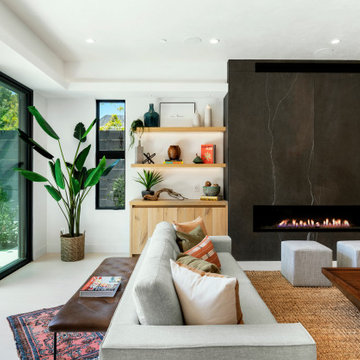
Example of a large trendy open concept ceramic tile, white floor and tray ceiling living room library design in Los Angeles with white walls, a ribbon fireplace and a stone fireplace
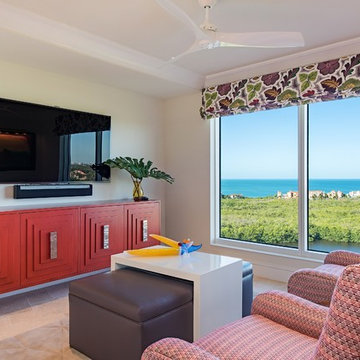
Large trendy enclosed ceramic tile, beige floor and tray ceiling family room photo in Other with beige walls, a wall-mounted tv and no fireplace
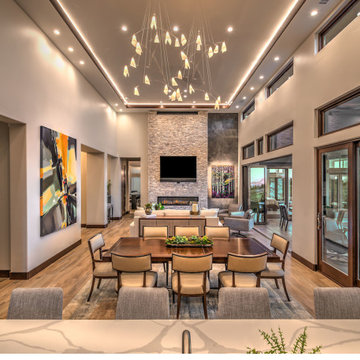
Great Room
Inspiration for a large contemporary open concept ceramic tile and tray ceiling living room remodel in Other with beige walls, a ribbon fireplace, a stone fireplace and a wall-mounted tv
Inspiration for a large contemporary open concept ceramic tile and tray ceiling living room remodel in Other with beige walls, a ribbon fireplace, a stone fireplace and a wall-mounted tv
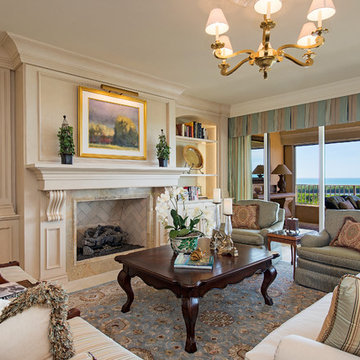
Mid-sized transitional formal and open concept ceramic tile, multicolored floor and tray ceiling living room photo in Tampa with gray walls, a standard fireplace, a tile fireplace and no tv
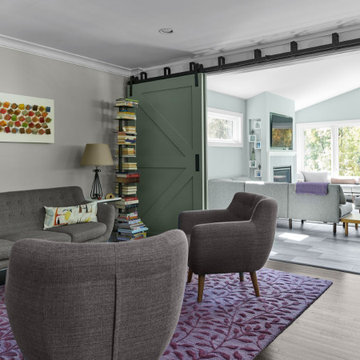
Example of a transitional open concept ceramic tile, gray floor and tray ceiling family room design in New York with green walls, a standard fireplace, a tile fireplace and a wall-mounted tv
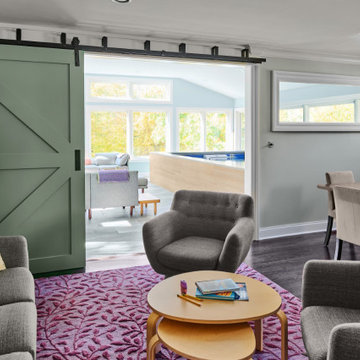
Inspiration for a transitional ceramic tile, gray floor and tray ceiling family room remodel in New York with green walls, a standard fireplace, a tile fireplace and a wall-mounted tv
Living Space Ideas
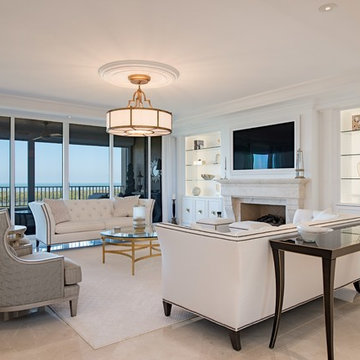
Example of an eclectic formal and enclosed ceramic tile, beige floor and tray ceiling living room design in Other with white walls, a ribbon fireplace, a tile fireplace and a media wall
1





