Living Space Ideas
Refine by:
Budget
Sort by:Popular Today
1 - 20 of 83 photos
Item 1 of 3

I built this on my property for my aging father who has some health issues. Handicap accessibility was a factor in design. His dream has always been to try retire to a cabin in the woods. This is what he got.
It is a 1 bedroom, 1 bath with a great room. It is 600 sqft of AC space. The footprint is 40' x 26' overall.
The site was the former home of our pig pen. I only had to take 1 tree to make this work and I planted 3 in its place. The axis is set from root ball to root ball. The rear center is aligned with mean sunset and is visible across a wetland.
The goal was to make the home feel like it was floating in the palms. The geometry had to simple and I didn't want it feeling heavy on the land so I cantilevered the structure beyond exposed foundation walls. My barn is nearby and it features old 1950's "S" corrugated metal panel walls. I used the same panel profile for my siding. I ran it vertical to match the barn, but also to balance the length of the structure and stretch the high point into the canopy, visually. The wood is all Southern Yellow Pine. This material came from clearing at the Babcock Ranch Development site. I ran it through the structure, end to end and horizontally, to create a seamless feel and to stretch the space. It worked. It feels MUCH bigger than it is.
I milled the material to specific sizes in specific areas to create precise alignments. Floor starters align with base. Wall tops adjoin ceiling starters to create the illusion of a seamless board. All light fixtures, HVAC supports, cabinets, switches, outlets, are set specifically to wood joints. The front and rear porch wood has three different milling profiles so the hypotenuse on the ceilings, align with the walls, and yield an aligned deck board below. Yes, I over did it. It is spectacular in its detailing. That's the benefit of small spaces.
Concrete counters and IKEA cabinets round out the conversation.
For those who cannot live tiny, I offer the Tiny-ish House.
Photos by Ryan Gamma
Staging by iStage Homes
Design Assistance Jimmy Thornton

Example of a huge southwest enclosed carpeted and multicolored floor home theater design in Orange County with a projector screen and white walls

The home's great room with the staircase that leads to the owner's study. The beams are giant gluelams but highlight the structure of the home.
Family room - large craftsman open concept carpeted and multicolored floor family room idea in Portland with a music area, beige walls, a standard fireplace, a stone fireplace and a wall-mounted tv
Family room - large craftsman open concept carpeted and multicolored floor family room idea in Portland with a music area, beige walls, a standard fireplace, a stone fireplace and a wall-mounted tv
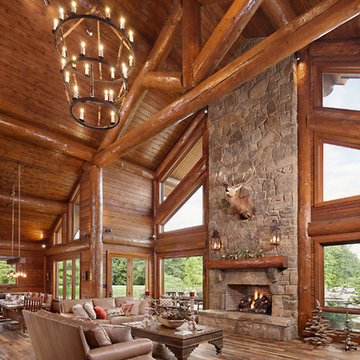
Manufacturer: PrecisionCraft Log & Timber Homes - https://www.precisioncraft.com/
Builder: Denny Building Services
Location: Bowling Green, KY
Project Name: Bowling Green Residence
Square Feet: 4,822
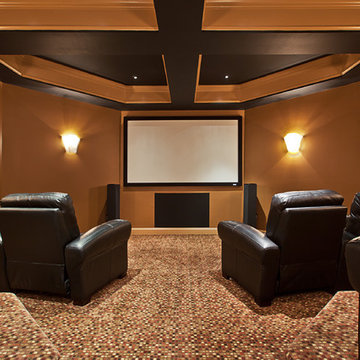
catinaanderson.com/photography
Home theater - traditional enclosed carpeted and multicolored floor home theater idea in DC Metro with brown walls and a projector screen
Home theater - traditional enclosed carpeted and multicolored floor home theater idea in DC Metro with brown walls and a projector screen

Earthy tones and rich colors evolve together at this Laurel Hollow Manor that graces the North Shore. An ultra comfortable leather Chesterfield sofa and a mix of 19th century antiques gives this grand room a feel of relaxed but rich ambiance.
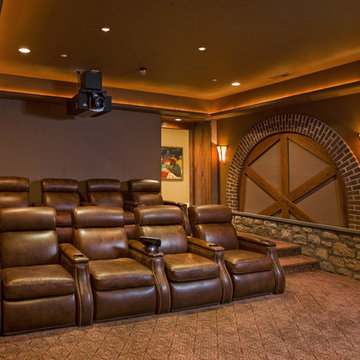
This room was added to a project and reflects the styling of the home and property; warm and comfortable with a nostalgic nod to the old mill that originally graced this property 200 years ago.
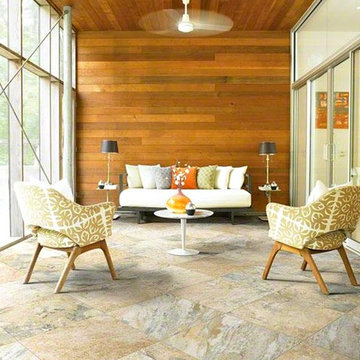
Sunroom - contemporary slate floor and multicolored floor sunroom idea in New York with no fireplace and a standard ceiling
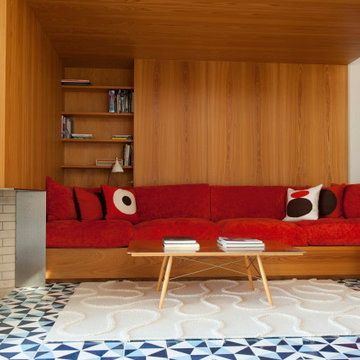
Example of a mid-century modern multicolored floor family room design in New York with brown walls
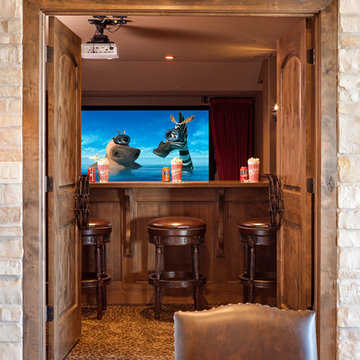
Jon Huelskamp Landmark Photography
Home theater - large rustic enclosed carpeted and multicolored floor home theater idea in Chicago with brown walls and a projector screen
Home theater - large rustic enclosed carpeted and multicolored floor home theater idea in Chicago with brown walls and a projector screen
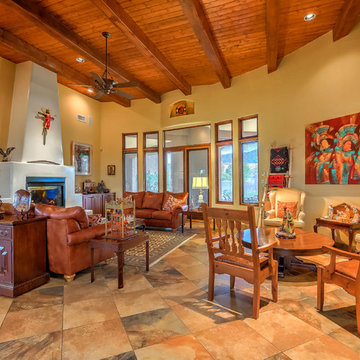
The fabulous Southwestern style fireplace, decor style and colors and arrangement of the seating areas lend an inviting warmth to the main living room of the house. This living area is perfectly designed for family conversations and celebrations and is great for entertaining as well. Photo by StyleTours ABQ.
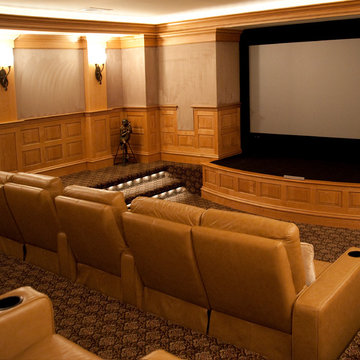
Example of a large classic enclosed carpeted and multicolored floor home theater design in DC Metro with brown walls and a projector screen

Inspiration for a large craftsman open concept slate floor and multicolored floor family room remodel in Seattle with white walls, a standard fireplace, a concrete fireplace and no tv
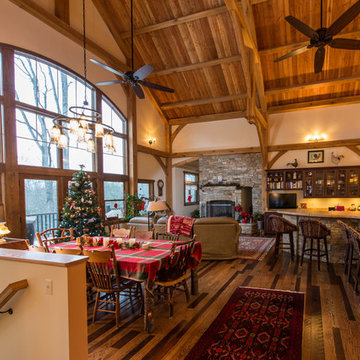
G and G studios
Example of a large mountain style open concept dark wood floor and multicolored floor family room design in Other with beige walls, a two-sided fireplace, a stone fireplace and no tv
Example of a large mountain style open concept dark wood floor and multicolored floor family room design in Other with beige walls, a two-sided fireplace, a stone fireplace and no tv

Inspiration for a large timeless enclosed carpeted and multicolored floor game room remodel in New York with brown walls, a standard fireplace, a stone fireplace and no tv
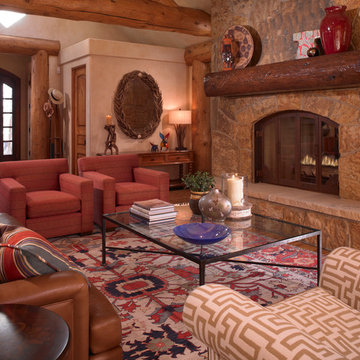
Inspiration for a large rustic formal and loft-style carpeted and multicolored floor living room remodel in Denver with beige walls, a standard fireplace, a stone fireplace and no tv
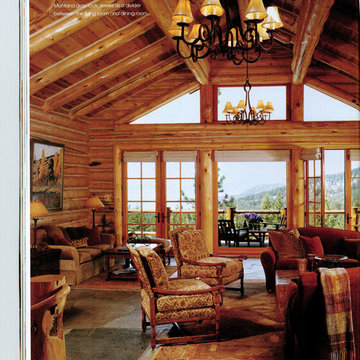
Sam Gray
Inspiration for a mid-sized timeless formal and open concept multicolored floor living room remodel in Other with brown walls, no fireplace and no tv
Inspiration for a mid-sized timeless formal and open concept multicolored floor living room remodel in Other with brown walls, no fireplace and no tv
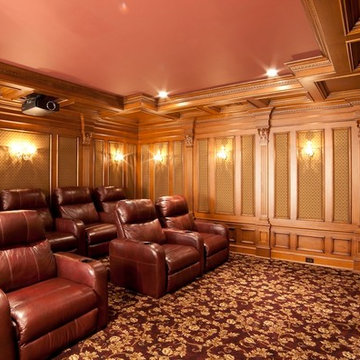
Photo: © wlinteriors.us / Julian Buitrago
Example of a mid-sized classic enclosed carpeted and multicolored floor home theater design in New York with a projector screen and yellow walls
Example of a mid-sized classic enclosed carpeted and multicolored floor home theater design in New York with a projector screen and yellow walls
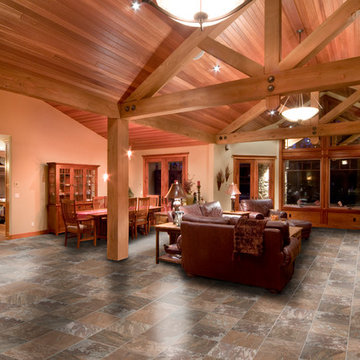
The Afrika collection is inspired by the warm colors of a faraway land that is home to diverse ethnicities and languages. The sinuosity of the lines evokes the soft movements of the wind creating amazing and perfect sand dunes.
Tile flooring with the power to harness the glowing colors of a tropical savanna sunset. An impressive surface that reproduces the glowing colors only found in the most heavenly tropical savanna sunsets. The series comes in four colors that embody the sensations and atmospheres of this ancient continent.
More information available at http://www.florimusa.com/afrika/
Living Space Ideas
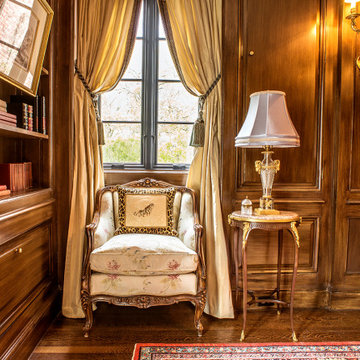
The niche below a corner window is graced by a 19th century bergère, covered with a beautiful Scalamandre brocade fabric with a delicate pattern of colors
1









