All Ceiling Designs Living Space Ideas
Refine by:
Budget
Sort by:Popular Today
1 - 20 of 531 photos
Item 1 of 3

I built this on my property for my aging father who has some health issues. Handicap accessibility was a factor in design. His dream has always been to try retire to a cabin in the woods. This is what he got.
It is a 1 bedroom, 1 bath with a great room. It is 600 sqft of AC space. The footprint is 40' x 26' overall.
The site was the former home of our pig pen. I only had to take 1 tree to make this work and I planted 3 in its place. The axis is set from root ball to root ball. The rear center is aligned with mean sunset and is visible across a wetland.
The goal was to make the home feel like it was floating in the palms. The geometry had to simple and I didn't want it feeling heavy on the land so I cantilevered the structure beyond exposed foundation walls. My barn is nearby and it features old 1950's "S" corrugated metal panel walls. I used the same panel profile for my siding. I ran it vertical to match the barn, but also to balance the length of the structure and stretch the high point into the canopy, visually. The wood is all Southern Yellow Pine. This material came from clearing at the Babcock Ranch Development site. I ran it through the structure, end to end and horizontally, to create a seamless feel and to stretch the space. It worked. It feels MUCH bigger than it is.
I milled the material to specific sizes in specific areas to create precise alignments. Floor starters align with base. Wall tops adjoin ceiling starters to create the illusion of a seamless board. All light fixtures, HVAC supports, cabinets, switches, outlets, are set specifically to wood joints. The front and rear porch wood has three different milling profiles so the hypotenuse on the ceilings, align with the walls, and yield an aligned deck board below. Yes, I over did it. It is spectacular in its detailing. That's the benefit of small spaces.
Concrete counters and IKEA cabinets round out the conversation.
For those who cannot live tiny, I offer the Tiny-ish House.
Photos by Ryan Gamma
Staging by iStage Homes
Design Assistance Jimmy Thornton
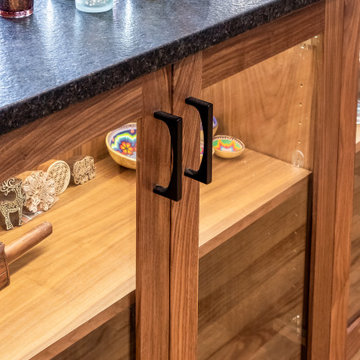
Lighted display cabinet with leather-finish quartz countertop.
Living room - large contemporary open concept medium tone wood floor and exposed beam living room idea in Seattle with white walls
Living room - large contemporary open concept medium tone wood floor and exposed beam living room idea in Seattle with white walls

Living room - large farmhouse enclosed concrete floor, gray floor, vaulted ceiling and wood wall living room idea in Nashville with a bar, brown walls, no fireplace and a wall-mounted tv

Example of a trendy open concept medium tone wood floor and exposed beam living room design in Seattle with white walls, no fireplace and a wall-mounted tv
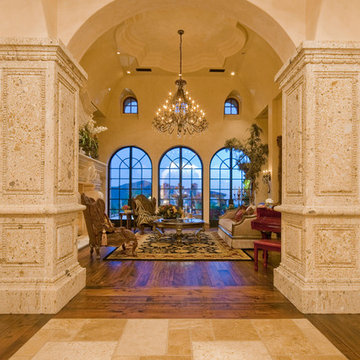
This Italian Villa features a unique pillar design throughout the space.
Living room - huge mediterranean formal and enclosed dark wood floor, brown floor and vaulted ceiling living room idea in Phoenix with beige walls, a standard fireplace, a stone fireplace and no tv
Living room - huge mediterranean formal and enclosed dark wood floor, brown floor and vaulted ceiling living room idea in Phoenix with beige walls, a standard fireplace, a stone fireplace and no tv
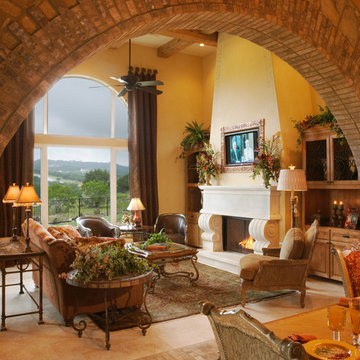
Living room - large mediterranean living room idea in Austin with beige walls and a standard fireplace

Example of a mid-sized classic open concept brown floor, vaulted ceiling and medium tone wood floor living room design in Boston with beige walls, a standard fireplace, a wall-mounted tv and a plaster fireplace

Kick your skis off on your waterproof wood plank floor and put your feet in front of the fire. Your wool carpet will help keep your feet cozy. Open up your trunck coffee table and tucked inside are throw blankets so you can curl up in front of the tv.

Example of an urban formal and open concept concrete floor living room design in Los Angeles with white walls, a ribbon fireplace, a metal fireplace and no tv

Spacecrafting Photography
Inspiration for a large coastal loft-style light wood floor and vaulted ceiling living room remodel in Minneapolis with a standard fireplace and a stacked stone fireplace
Inspiration for a large coastal loft-style light wood floor and vaulted ceiling living room remodel in Minneapolis with a standard fireplace and a stacked stone fireplace

The family room is the primary living space in the home, with beautifully detailed fireplace and built-in shelving surround, as well as a complete window wall to the lush back yard. The stained glass windows and panels were designed and made by the homeowner.
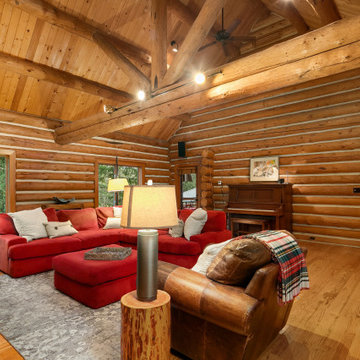
Inspiration for a huge rustic open concept medium tone wood floor, wood ceiling and wood wall living room remodel in Seattle with a standard fireplace and a stone fireplace
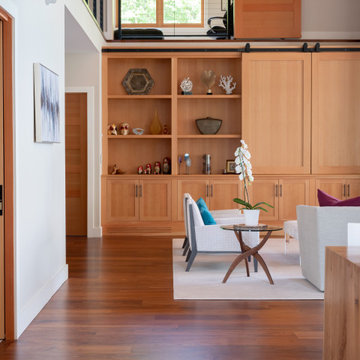
Inspiration for a huge rustic open concept medium tone wood floor and vaulted ceiling living room remodel in New York with white walls, a standard fireplace and a stone fireplace

The family room is the primary living space in the home, with beautifully detailed fireplace and built-in shelving surround, as well as a complete window wall to the lush back yard. The stained glass windows and panels were designed and made by the homeowner.
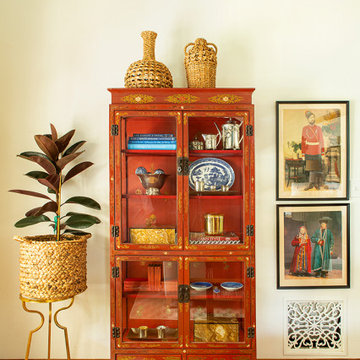
This far wall is dominated by the beautiful red lacquered Chinese curio cabinet we sourced at Wertz Brothers in WLA. The cheery tomato red color and Chinese theme work perfectly to echo the style of the room, and the art work is likewise a perfect accent. These old Russian and Mongolian prints show military and peasant costumes, and were bought in the closing sale of the restaurant Chaya Venice, whose walls were covered in posters and prints from various time periods. The Rubber Tree Plant makes a nice change from the Fiddle Leaf Figs that are starting to seem like they're overused! Baskets and raffia are important textural accents, even in a room with a lot of color.

Keeping the original fireplace and darkening the floors created the perfect complement to the white walls.
Example of a mid-sized 1960s open concept dark wood floor, black floor and wood ceiling living room design in New York with a music area, a two-sided fireplace and a stone fireplace
Example of a mid-sized 1960s open concept dark wood floor, black floor and wood ceiling living room design in New York with a music area, a two-sided fireplace and a stone fireplace
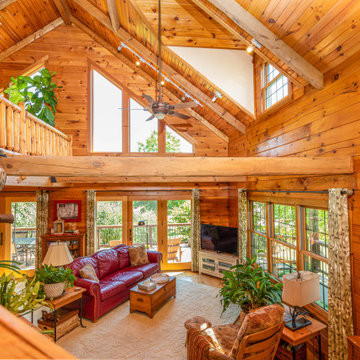
Large open space with 2 story ceiling, tall stone fireplace and lots of natural light.
Family room - large rustic open concept medium tone wood floor, brown floor, vaulted ceiling and wood wall family room idea in Baltimore with beige walls, a corner fireplace and a stone fireplace
Family room - large rustic open concept medium tone wood floor, brown floor, vaulted ceiling and wood wall family room idea in Baltimore with beige walls, a corner fireplace and a stone fireplace
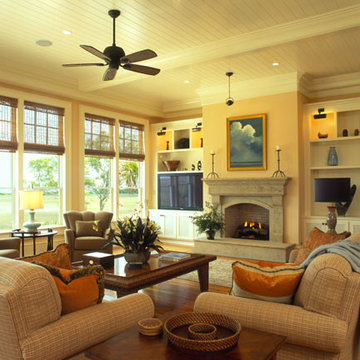
Tripp Smith
Example of a mid-sized classic formal and open concept dark wood floor, brown floor and shiplap ceiling living room design in Charleston with yellow walls, a standard fireplace, a stone fireplace and a media wall
Example of a mid-sized classic formal and open concept dark wood floor, brown floor and shiplap ceiling living room design in Charleston with yellow walls, a standard fireplace, a stone fireplace and a media wall
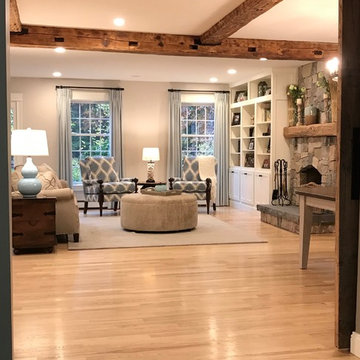
Photo by The Good Home
Living room - mid-sized country formal light wood floor and exposed beam living room idea in Portland Maine with gray walls, a standard fireplace, a stone fireplace and no tv
Living room - mid-sized country formal light wood floor and exposed beam living room idea in Portland Maine with gray walls, a standard fireplace, a stone fireplace and no tv
All Ceiling Designs Living Space Ideas
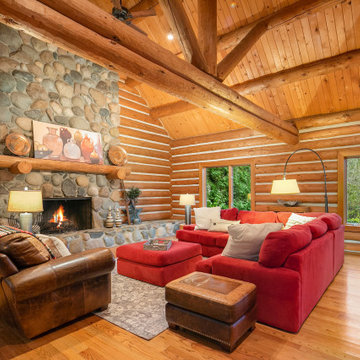
Living room - huge rustic open concept medium tone wood floor, wood ceiling and wood wall living room idea in Seattle with a standard fireplace and a stone fireplace
1









