Living Space with a Bar and a Media Wall Ideas
Refine by:
Budget
Sort by:Popular Today
161 - 180 of 1,789 photos
Item 1 of 3
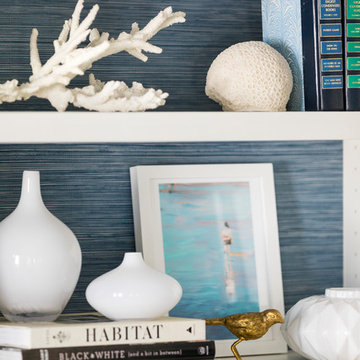
This project was featured in Midwest Home magazine as the winner of ASID Life in Color. The addition of a kitchen with custom shaker-style cabinetry and a large shiplap island is perfect for entertaining and hosting events for family and friends. Quartz counters that mimic the look of marble were chosen for their durability and ease of maintenance. Open shelving with brass sconces above the sink create a focal point for the large open space.
Putting a modern spin on the traditional nautical/coastal theme was a goal. We took the quintessential palette of navy and white and added pops of green, stylish patterns, and unexpected artwork to create a fresh bright space. Grasscloth on the back of the built in bookshelves and console table along with rattan and the bentwood side table add warm texture. Finishes and furnishings were selected with a practicality to fit their lifestyle and the connection to the outdoors. A large sectional along with the custom cocktail table in the living room area provide ample room for game night or a quiet evening watching movies with the kids.
To learn more visit https://k2interiordesigns.com
To view article in Midwest Home visit https://midwesthome.com/interior-spaces/life-in-color-2019/
Photography - Spacecrafting
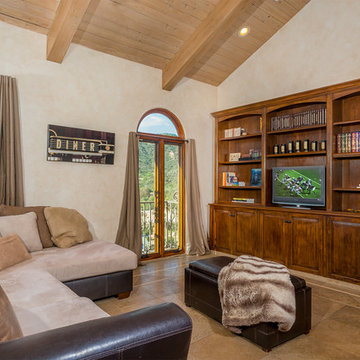
Clarified Studios
Family room - mid-sized mediterranean open concept terra-cotta tile and beige floor family room idea in Los Angeles with beige walls, a media wall, a bar and no fireplace
Family room - mid-sized mediterranean open concept terra-cotta tile and beige floor family room idea in Los Angeles with beige walls, a media wall, a bar and no fireplace
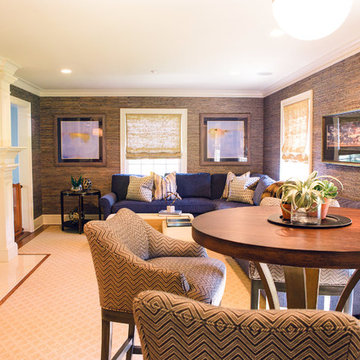
Cristina Coco
Example of a mid-sized transitional open concept family room design in New York with a bar, multicolored walls, a standard fireplace, a stone fireplace and a media wall
Example of a mid-sized transitional open concept family room design in New York with a bar, multicolored walls, a standard fireplace, a stone fireplace and a media wall
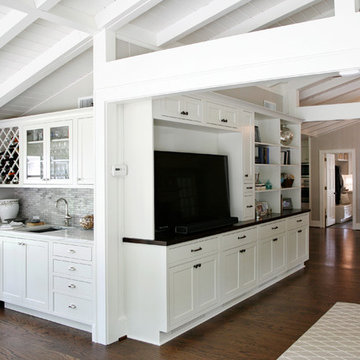
Barbara Brown Photography
Example of a large cottage open concept dark wood floor family room design in Atlanta with a bar and a media wall
Example of a large cottage open concept dark wood floor family room design in Atlanta with a bar and a media wall
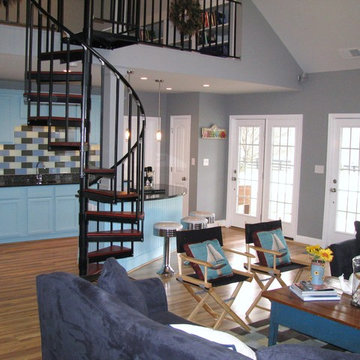
An interior look of the 1970's garage converted into a new guest cottage / pool house in light Caribbean colors
Family room - mid-sized farmhouse loft-style light wood floor family room idea in DC Metro with a bar, gray walls and a media wall
Family room - mid-sized farmhouse loft-style light wood floor family room idea in DC Metro with a bar, gray walls and a media wall
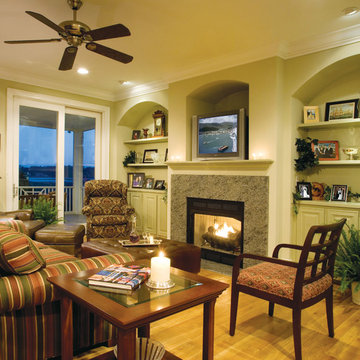
Great Room. The Sater Design Collection's luxury, cottage home plan "Les Anges" (Plan #6825). saterdesign.com
Inspiration for a large coastal open concept medium tone wood floor family room remodel in Miami with a bar, green walls, a standard fireplace, a stone fireplace and a media wall
Inspiration for a large coastal open concept medium tone wood floor family room remodel in Miami with a bar, green walls, a standard fireplace, a stone fireplace and a media wall

Eric Roth - Photo
INSIDE OUT, OUTSIDE IN – IPSWICH, MA
Downsizing from their sprawling country estate in Hamilton, MA, this retiring couple knew they found utopia when they purchased this already picturesque marsh-view home complete with ocean breezes, privacy and endless views. It was only a matter of putting their personal stamp on it with an emphasis on outdoor living to suit their evolving lifestyle with grandchildren. That vision included a natural screened porch that would invite the landscape inside and provide a vibrant space for maximized outdoor entertaining complete with electric ceiling heaters, adjacent wet bar & beverage station that all integrated seamlessly with the custom-built inground pool. Aside from providing the perfect getaway & entertainment mecca for their large family, this couple planned their forever home thoughtfully by adding square footage to accommodate single-level living. Sunrises are now magical from their first-floor master suite, luxury bath with soaker tub and laundry room, all with a view! Growing older will be more enjoyable with sleeping quarters, laundry and bath just steps from one another. With walls removed, utilities updated, a gas fireplace installed, and plentiful built-ins added, the sun-filled kitchen/dining/living combination eases entertaining and makes for a happy hang-out. This Ipswich home is drenched in conscious details, intentional planning and surrounded by a bucolic landscape, the perfect setting for peaceful enjoyment and harmonious living
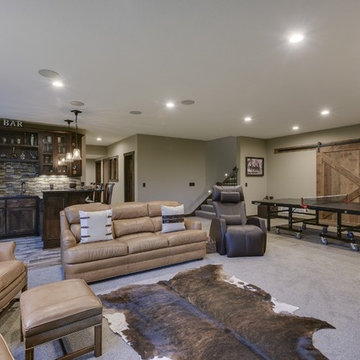
Lower Level Family Room features custom built ins, barn doors, reclaimed wood mantle, stone fireplace, and home bar!
Inspiration for a mid-sized timeless open concept carpeted and gray floor family room remodel in Minneapolis with a bar, gray walls, a standard fireplace, a stone fireplace and a media wall
Inspiration for a mid-sized timeless open concept carpeted and gray floor family room remodel in Minneapolis with a bar, gray walls, a standard fireplace, a stone fireplace and a media wall
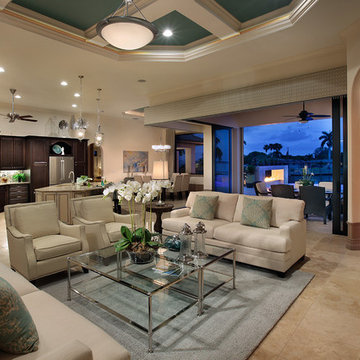
Mid-sized transitional enclosed ceramic tile and brown floor family room photo in Miami with a bar, beige walls, no fireplace and a media wall
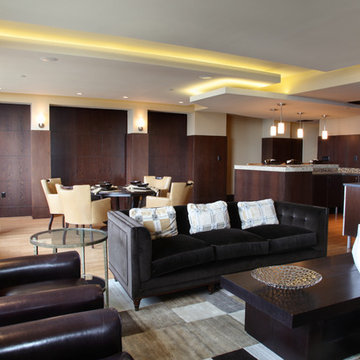
Main Living Space
Inspiration for a mid-sized contemporary open concept bamboo floor living room remodel in Atlanta with a bar, beige walls, no fireplace and a media wall
Inspiration for a mid-sized contemporary open concept bamboo floor living room remodel in Atlanta with a bar, beige walls, no fireplace and a media wall
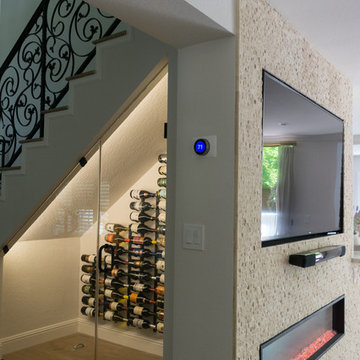
Small transitional laminate floor and brown floor living room photo in San Francisco with a bar, a stone fireplace and a media wall
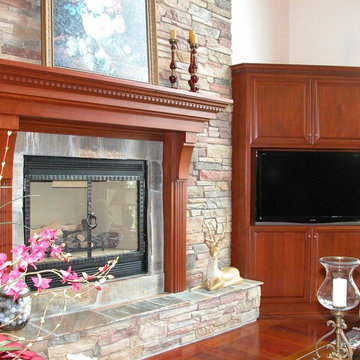
cherry mantel & corner TV cabinet by UDCC
Mid-sized elegant enclosed dark wood floor family room photo in Other with a bar, a standard fireplace, a stone fireplace and a media wall
Mid-sized elegant enclosed dark wood floor family room photo in Other with a bar, a standard fireplace, a stone fireplace and a media wall
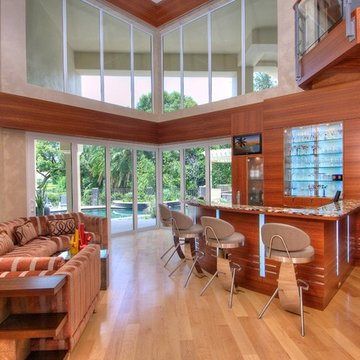
Photographed by Matt McCourtney
Living room - mid-sized contemporary open concept light wood floor living room idea in Tampa with a bar, brown walls and a media wall
Living room - mid-sized contemporary open concept light wood floor living room idea in Tampa with a bar, brown walls and a media wall
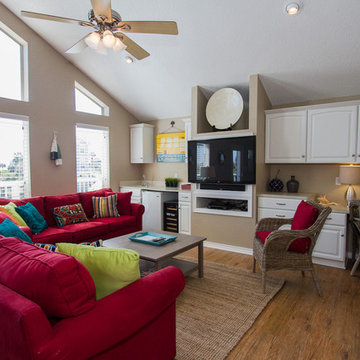
Family room - mid-sized coastal loft-style medium tone wood floor and brown floor family room idea in Houston with a bar, beige walls, no fireplace and a media wall
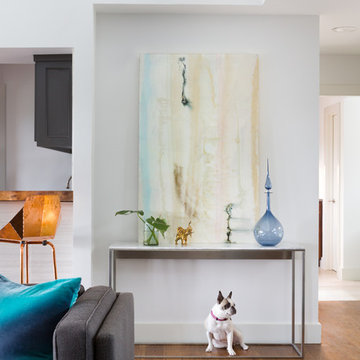
Whit Preston
Inspiration for a large modern open concept medium tone wood floor living room remodel in Austin with a bar, white walls, a standard fireplace, a tile fireplace and a media wall
Inspiration for a large modern open concept medium tone wood floor living room remodel in Austin with a bar, white walls, a standard fireplace, a tile fireplace and a media wall
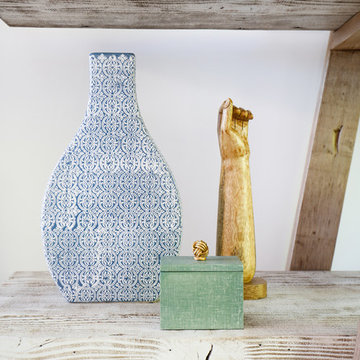
AFTER: LIVING ROOM | Renovations + Design by Blackband Design | Photography by Tessa Neustadt
Example of a large beach style open concept dark wood floor family room design in Orange County with a bar, white walls, a ribbon fireplace, a plaster fireplace and a media wall
Example of a large beach style open concept dark wood floor family room design in Orange County with a bar, white walls, a ribbon fireplace, a plaster fireplace and a media wall
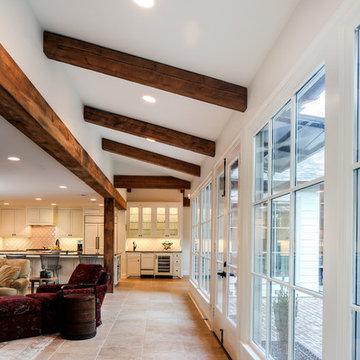
Oivanki Photography | www.oivanki.com
Example of a large classic open concept travertine floor living room design in New Orleans with a bar, white walls, no fireplace and a media wall
Example of a large classic open concept travertine floor living room design in New Orleans with a bar, white walls, no fireplace and a media wall
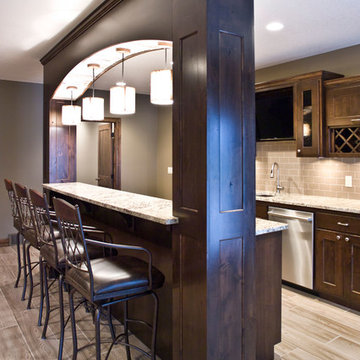
(c) Cipher Imaging Architectural Photography
Example of a small trendy open concept porcelain tile and brown floor family room design in Other with a bar, beige walls and a media wall
Example of a small trendy open concept porcelain tile and brown floor family room design in Other with a bar, beige walls and a media wall
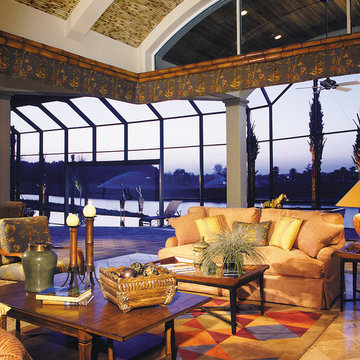
Sater Design Collection's luxury, European home plan "Avondale" (Plan #6934). saterdesign.com
Family room - large traditional open concept travertine floor family room idea in Miami with a bar, beige walls, no fireplace and a media wall
Family room - large traditional open concept travertine floor family room idea in Miami with a bar, beige walls, no fireplace and a media wall
Living Space with a Bar and a Media Wall Ideas
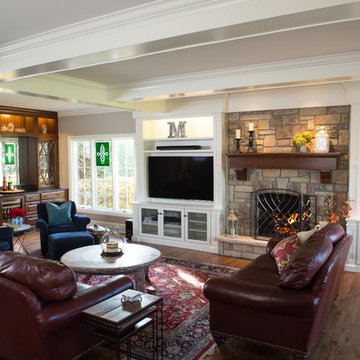
Alex Claney Photography
Huge elegant open concept dark wood floor and brown floor family room photo in Chicago with a bar, gray walls, a standard fireplace, a stone fireplace and a media wall
Huge elegant open concept dark wood floor and brown floor family room photo in Chicago with a bar, gray walls, a standard fireplace, a stone fireplace and a media wall
9









