Living Space with a Bar and a Media Wall Ideas
Refine by:
Budget
Sort by:Popular Today
1 - 20 of 1,786 photos
Item 1 of 3
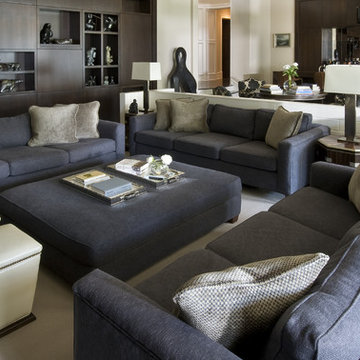
Example of a huge classic open concept carpeted living room design in Orlando with white walls, a bar and a media wall
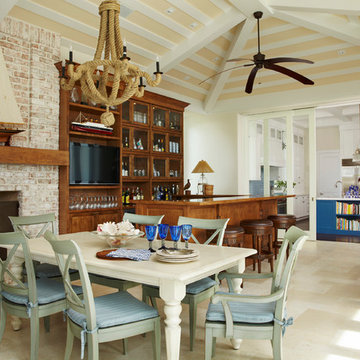
The Florida room looks into the kitchen and can be separated via sliding glass doors and used as either an indoor or outdoor space.
Living room - huge tropical open concept porcelain tile living room idea in Miami with a bar, white walls, a standard fireplace, a brick fireplace and a media wall
Living room - huge tropical open concept porcelain tile living room idea in Miami with a bar, white walls, a standard fireplace, a brick fireplace and a media wall
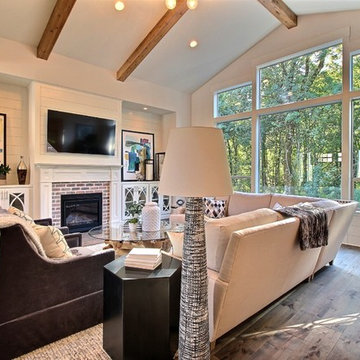
Paint by Sherwin Williams
Body Color - City Loft - SW 7631
Trim Color - Custom Color - SW 8975/3535
Master Suite & Guest Bath - Site White - SW 7070
Girls' Rooms & Bath - White Beet - SW 6287
Exposed Beams & Banister Stain - Banister Beige - SW 3128-B
Gas Fireplace by Heat & Glo
Flooring & Tile by Macadam Floor & Design
Hardwood by Kentwood Floors
Hardwood Product Originals Series - Plateau in Brushed Hard Maple
Kitchen Backsplash by Tierra Sol
Tile Product - Tencer Tiempo in Glossy Shadow
Kitchen Backsplash Accent by Walker Zanger
Tile Product - Duquesa Tile in Jasmine
Sinks by Decolav
Slab Countertops by Wall to Wall Stone Corp
Kitchen Quartz Product True North Calcutta
Master Suite Quartz Product True North Venato Extra
Girls' Bath Quartz Product True North Pebble Beach
All Other Quartz Product True North Light Silt
Windows by Milgard Windows & Doors
Window Product Style Line® Series
Window Supplier Troyco - Window & Door
Window Treatments by Budget Blinds
Lighting by Destination Lighting
Fixtures by Crystorama Lighting
Interior Design by Tiffany Home Design
Custom Cabinetry & Storage by Northwood Cabinets
Customized & Built by Cascade West Development
Photography by ExposioHDR Portland
Original Plans by Alan Mascord Design Associates
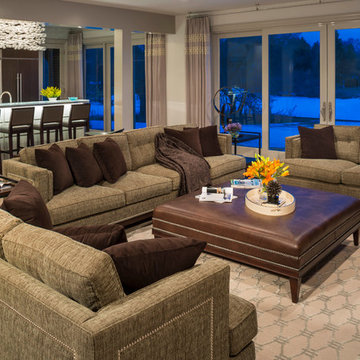
Complete restructure of this lower level. Added 9 ft and 15 ft door walls. The galley kitchen replaced a 2nd bedroom and I opened the space with taking down the wall between the now social area and galley kitchen....John Carlson Photography
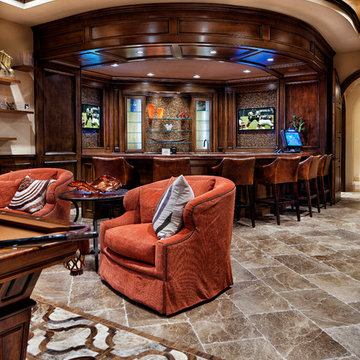
Piston Design
Family room - large mediterranean open concept family room idea in Houston with a bar and a media wall
Family room - large mediterranean open concept family room idea in Houston with a bar and a media wall
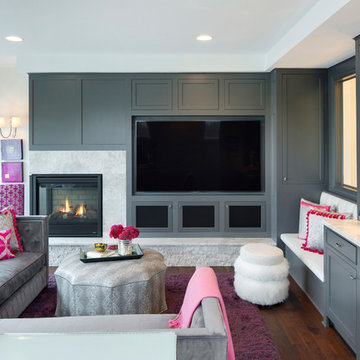
Spacecrafting Photography
Transitional dark wood floor family room photo in Minneapolis with a bar, a corner fireplace, a media wall and white walls
Transitional dark wood floor family room photo in Minneapolis with a bar, a corner fireplace, a media wall and white walls
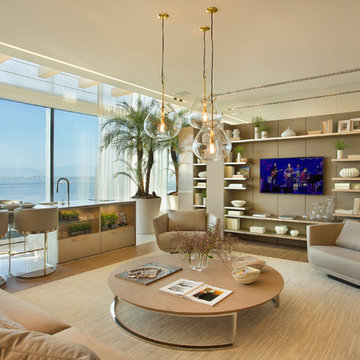
Example of a trendy light wood floor and brown floor living room design in New York with a bar and a media wall
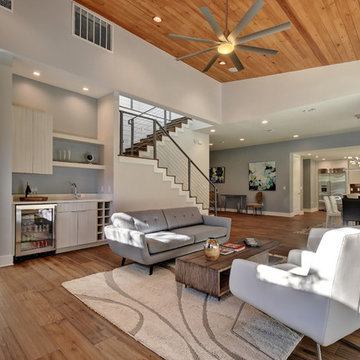
The interior of the home features wide plank oak floors and a cypress ceiling. Soft whites and grey compliment natural wood tones.
Inspiration for a mid-sized contemporary open concept dark wood floor and brown floor living room remodel in Austin with a bar, gray walls, a ribbon fireplace, a stone fireplace and a media wall
Inspiration for a mid-sized contemporary open concept dark wood floor and brown floor living room remodel in Austin with a bar, gray walls, a ribbon fireplace, a stone fireplace and a media wall
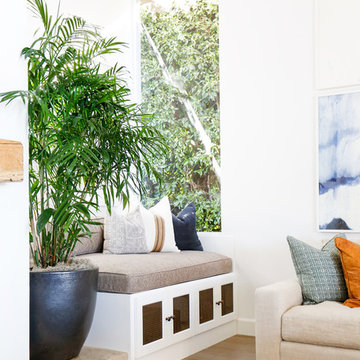
AFTER: LIVING ROOM | Renovations + Design by Blackband Design | Photography by Tessa Neustadt
Inspiration for a large coastal open concept dark wood floor family room remodel in Orange County with a bar, white walls and a media wall
Inspiration for a large coastal open concept dark wood floor family room remodel in Orange County with a bar, white walls and a media wall
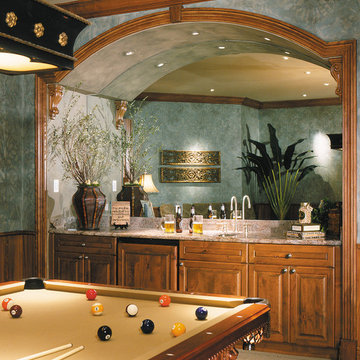
The Sater Design Collection's luxury, European home plan "Trissino" (Plan #6937). saterdesign.com
Inspiration for a large mediterranean enclosed carpeted family room remodel in Miami with a bar, blue walls, no fireplace and a media wall
Inspiration for a large mediterranean enclosed carpeted family room remodel in Miami with a bar, blue walls, no fireplace and a media wall
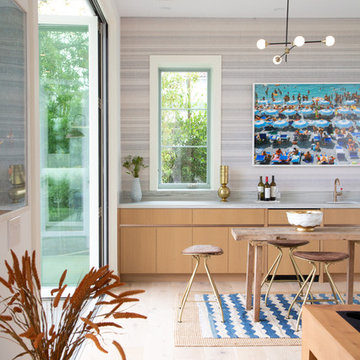
Beach chic farmhouse offers sensational ocean views spanning from the tree tops of the Pacific Palisades through Santa Monica
Example of a large beach style open concept light wood floor and brown floor family room design in Los Angeles with a bar, gray walls, a standard fireplace, a stone fireplace and a media wall
Example of a large beach style open concept light wood floor and brown floor family room design in Los Angeles with a bar, gray walls, a standard fireplace, a stone fireplace and a media wall
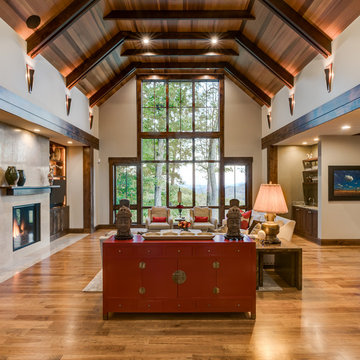
Interior Designer: Allard & Roberts Interior Design, Inc.
Builder: Glennwood Custom Builders
Architect: Con Dameron
Photographer: Kevin Meechan
Doors: Sun Mountain
Cabinetry: Advance Custom Cabinetry
Countertops & Fireplaces: Mountain Marble & Granite
Window Treatments: Blinds & Designs, Fletcher NC
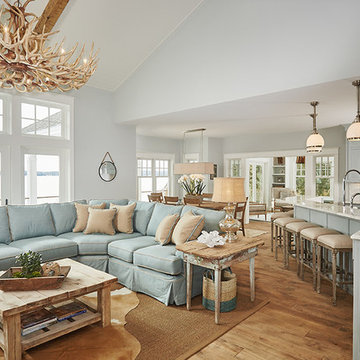
Ashley Avila
Large beach style open concept medium tone wood floor living room photo in Grand Rapids with a bar, blue walls, a standard fireplace, a stone fireplace and a media wall
Large beach style open concept medium tone wood floor living room photo in Grand Rapids with a bar, blue walls, a standard fireplace, a stone fireplace and a media wall
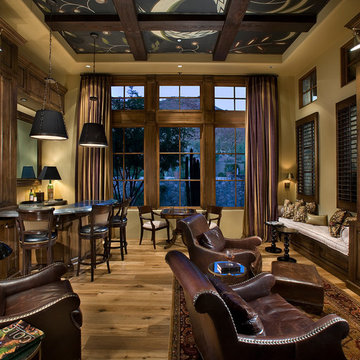
Dino Tonn, www.dinotonn.com
Family room - mid-sized mediterranean open concept medium tone wood floor and brown floor family room idea in Phoenix with a bar, beige walls, no fireplace and a media wall
Family room - mid-sized mediterranean open concept medium tone wood floor and brown floor family room idea in Phoenix with a bar, beige walls, no fireplace and a media wall
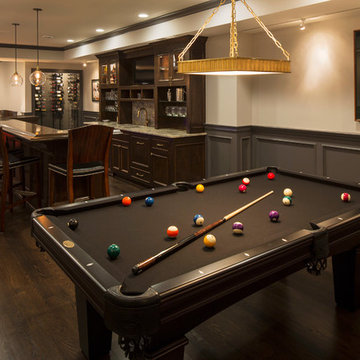
Troy Thies
Family room - large transitional open concept dark wood floor and brown floor family room idea in Minneapolis with a bar, beige walls and a media wall
Family room - large transitional open concept dark wood floor and brown floor family room idea in Minneapolis with a bar, beige walls and a media wall
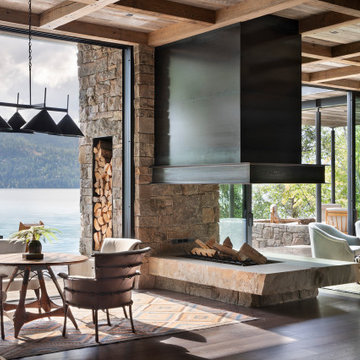
Modern Metal and Stone Fireplace
Inspiration for a large rustic open concept dark wood floor living room remodel in Other with a bar, a two-sided fireplace, a metal fireplace and a media wall
Inspiration for a large rustic open concept dark wood floor living room remodel in Other with a bar, a two-sided fireplace, a metal fireplace and a media wall
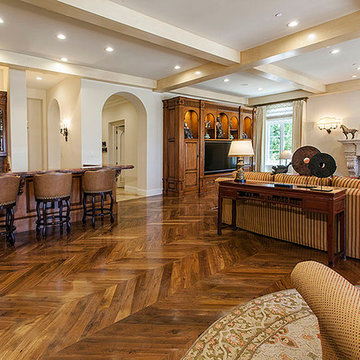
Example of a huge tuscan open concept light wood floor family room design in Orange County with a bar, beige walls, a standard fireplace, a stone fireplace and a media wall
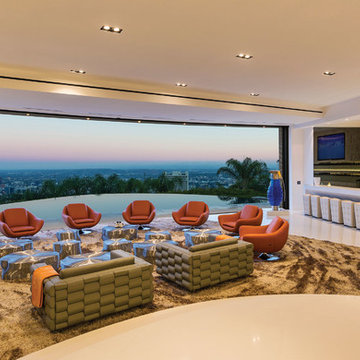
Inspiration for a huge contemporary open concept living room remodel in Los Angeles with a bar and a media wall
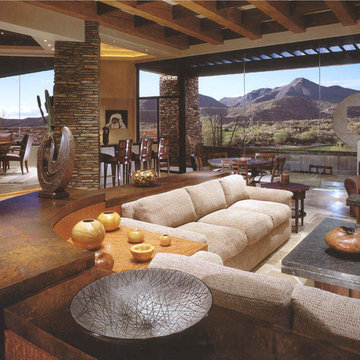
Comfortable and elegant, this living room has several conversation areas. The various textures include stacked stone columns, copper-clad beams exotic wood veneers, metal and glass.
Project designed by Susie Hersker’s Scottsdale interior design firm Design Directives. Design Directives is active in Phoenix, Paradise Valley, Cave Creek, Carefree, Sedona, and beyond.
For more about Design Directives, click here: https://susanherskerasid.com/
Living Space with a Bar and a Media Wall Ideas
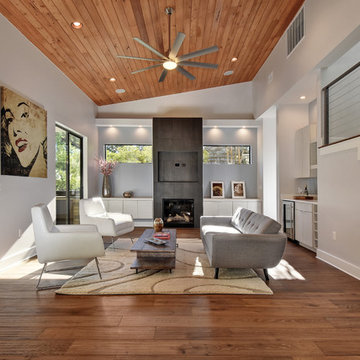
The interior of the home features wide plank oak floors and a cypress ceiling.
Living room - mid-sized contemporary open concept dark wood floor and brown floor living room idea in Austin with a bar, gray walls, a ribbon fireplace, a stone fireplace and a media wall
Living room - mid-sized contemporary open concept dark wood floor and brown floor living room idea in Austin with a bar, gray walls, a ribbon fireplace, a stone fireplace and a media wall
1









