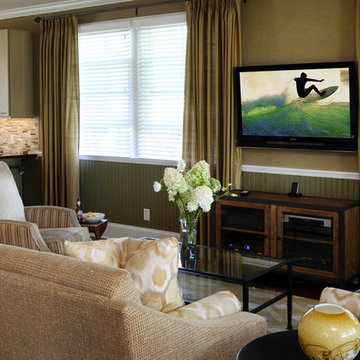Living Space with a Bar and Green Walls Ideas
Refine by:
Budget
Sort by:Popular Today
1 - 20 of 447 photos
Item 1 of 3
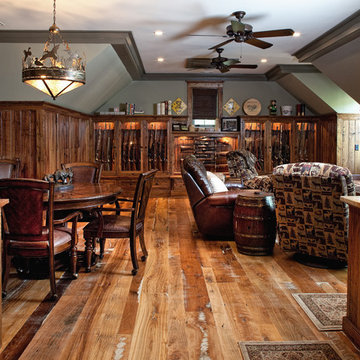
Example of a mid-sized classic medium tone wood floor living room design in Charleston with a bar, green walls, no fireplace and a wall-mounted tv
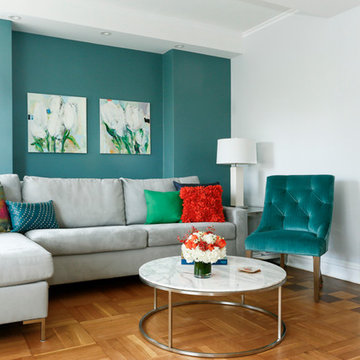
The sophisticated color story in the main rooms; light grey, feeds the metal element and is an elegant backdrop to the wood element blues and greens in the living room furnishings, where blue plays a dominant role in the artwork.
Julian McRoberts Photography
Art courtesy of Elizabeth Sadoff Art Advisory
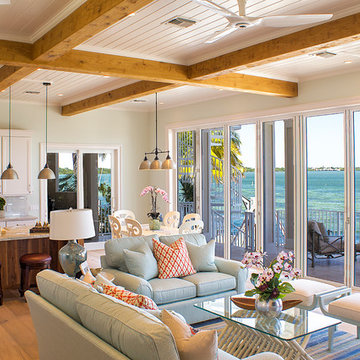
Odd Duck Photography
Family room - large coastal open concept light wood floor and beige floor family room idea in Miami with a bar, green walls, no fireplace and no tv
Family room - large coastal open concept light wood floor and beige floor family room idea in Miami with a bar, green walls, no fireplace and no tv
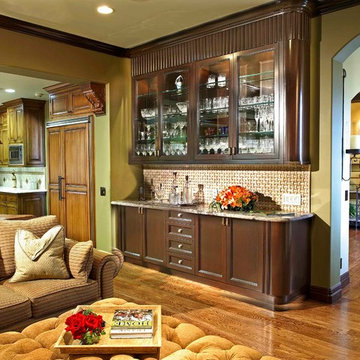
A custom designed bar enhances the great room which connects the kitchen and the family room.
Large tuscan open concept medium tone wood floor family room photo in Los Angeles with a bar and green walls
Large tuscan open concept medium tone wood floor family room photo in Los Angeles with a bar and green walls
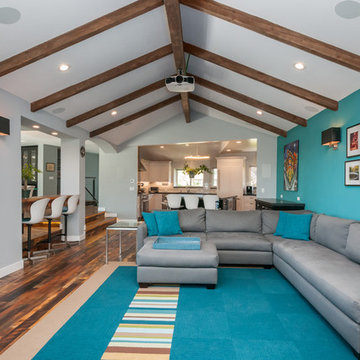
Ian Coleman
Family room - large contemporary open concept dark wood floor family room idea in San Francisco with a bar, green walls, a standard fireplace, a tile fireplace and a wall-mounted tv
Family room - large contemporary open concept dark wood floor family room idea in San Francisco with a bar, green walls, a standard fireplace, a tile fireplace and a wall-mounted tv
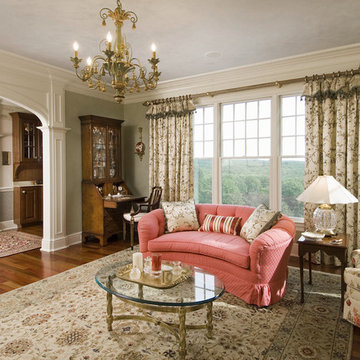
Floral pattern couches, wooden furniture and the use of light pastel color bring a sense of comfort and relaxing atmosphere to the room. For houses with tall ceiling and large windows, chandelier and long window drape makes the best enhancement to bring out the gorgeous look. Since the room is more on the pastel tone, it is best to use lighting that’s warmer, color temperature around 2700K-3000K is the best for enhancing the soft, feminine look.
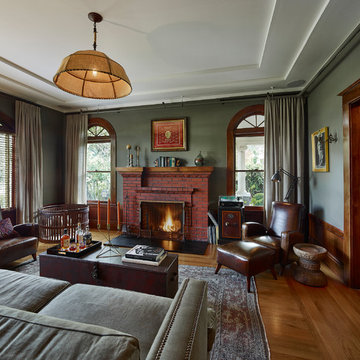
Beautiful restoration of an old hoe in Healdsburg. Great old details with furnishing to go with that warmth. Worked with Julie Hawkins Design on FFE. Photo Credit: Adrián Gregorutti
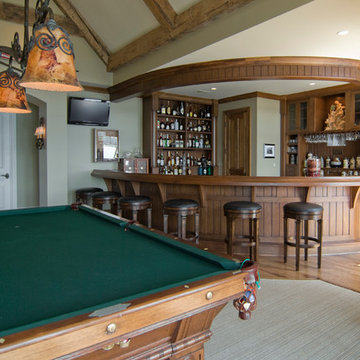
Think Still
Example of a classic open concept medium tone wood floor family room design in New York with a bar, green walls and a wall-mounted tv
Example of a classic open concept medium tone wood floor family room design in New York with a bar, green walls and a wall-mounted tv
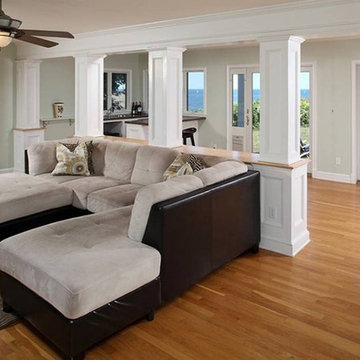
Mid-sized minimalist enclosed medium tone wood floor living room photo in Boston with a bar and green walls
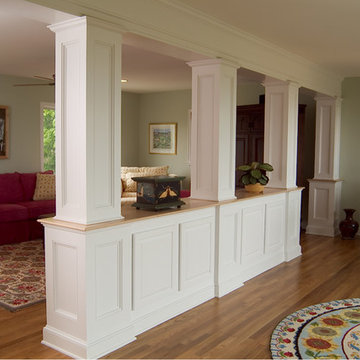
Example of a mid-sized beach style enclosed medium tone wood floor family room design in Boston with a bar and green walls
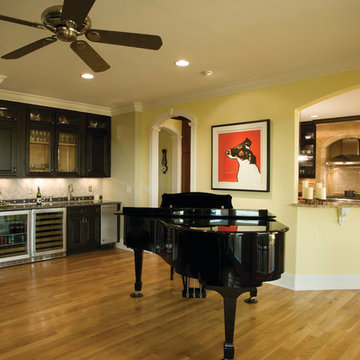
Great Room. The Sater Design Collection's luxury, cottage home plan "Les Anges" (Plan #6825). saterdesign.com
Example of a large beach style open concept medium tone wood floor family room design in Miami with a bar, green walls, a standard fireplace, a stone fireplace and a media wall
Example of a large beach style open concept medium tone wood floor family room design in Miami with a bar, green walls, a standard fireplace, a stone fireplace and a media wall
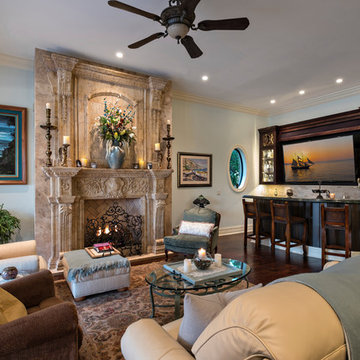
Ron Rosenzweig, Inc.
Living room - large mediterranean open concept dark wood floor and brown floor living room idea in Miami with a bar, green walls, a standard fireplace, a stone fireplace and a wall-mounted tv
Living room - large mediterranean open concept dark wood floor and brown floor living room idea in Miami with a bar, green walls, a standard fireplace, a stone fireplace and a wall-mounted tv
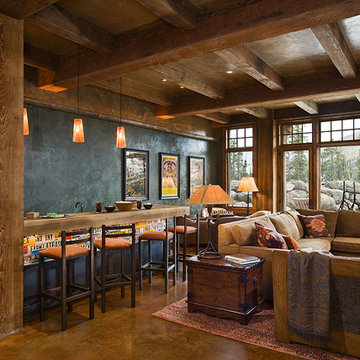
From the very first look this custom built Timber Frame home is spectacular. It’s the details that truly make this home special. The homeowners took great pride and care in choosing materials, amenities and special features that make friends and family feel welcome.
Photo: Roger Wade
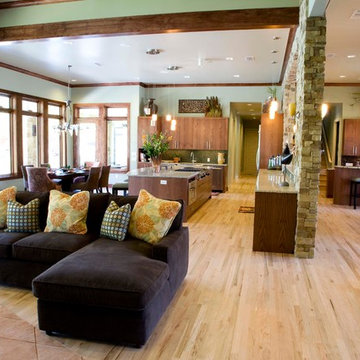
Living room - huge coastal open concept light wood floor living room idea in Dallas with a bar, green walls, a standard fireplace, a stone fireplace and a wall-mounted tv
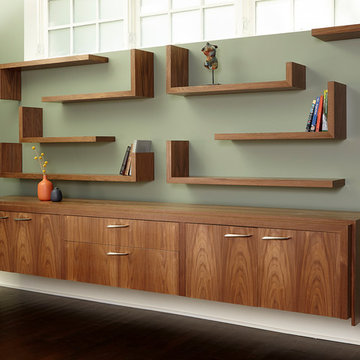
Cindy Trim Photography
Mid-sized trendy dark wood floor and brown floor family room photo in Chicago with a bar, green walls, no fireplace and no tv
Mid-sized trendy dark wood floor and brown floor family room photo in Chicago with a bar, green walls, no fireplace and no tv
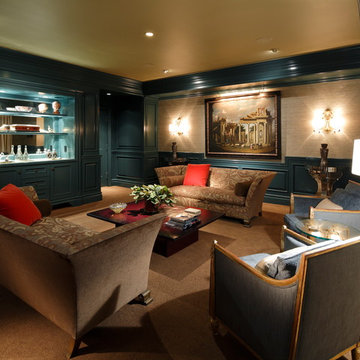
Large eclectic enclosed carpeted living room photo in Bridgeport with a bar, green walls, no fireplace and no tv
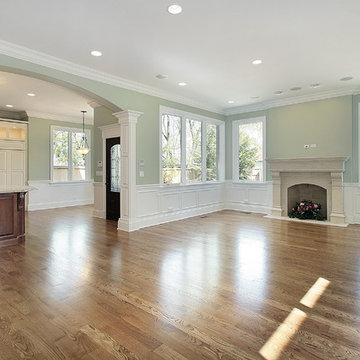
Beautiful family room with kitchen pass through. We removed a load bearing wall to give view to this beautiful kitchen (also remodeled by us. If you would like help with your Louisville remodeling project give us a call (502) 807-4441
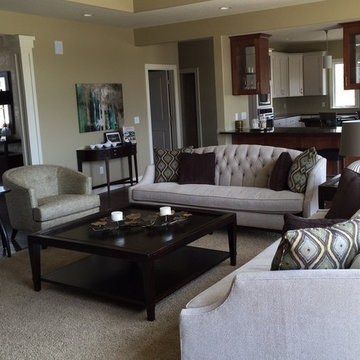
Jbakerdick
Mid-sized transitional open concept medium tone wood floor living room photo in Indianapolis with a bar, green walls, a standard fireplace, a stone fireplace and a wall-mounted tv
Mid-sized transitional open concept medium tone wood floor living room photo in Indianapolis with a bar, green walls, a standard fireplace, a stone fireplace and a wall-mounted tv
Living Space with a Bar and Green Walls Ideas
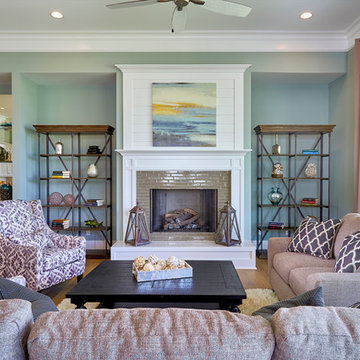
- Door Style: Crystal Lake door in Maple with Lunar Gray paint and Nickel Linen glaze
- Designed by Terry Peacock of Peacock Cabinetry, this kitchen is part of the Hampton Lake Concept Homes, built by Jacoby & Sons Custom Home Builders.
1










