Living Space with a Bar Ideas
Refine by:
Budget
Sort by:Popular Today
1 - 20 of 144 photos
Item 1 of 3
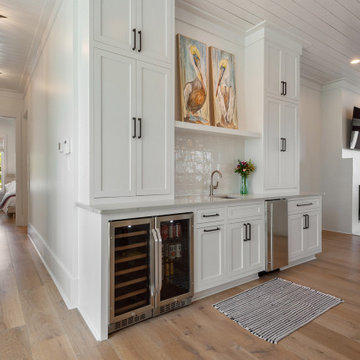
Beach style light wood floor, beige floor and shiplap ceiling family room photo in New Orleans with a bar, white walls, a standard fireplace, a plaster fireplace and a wall-mounted tv
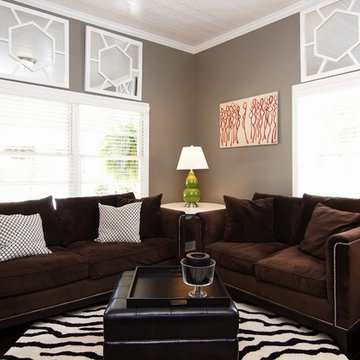
The Living Room wall color is Restoration Hardware Graphite. This darling Downtown Raleigh Cottage is over 100 years old. The current owners wanted to have some fun in their historic home! Sherwin Williams and Restoration Hardware paint colors inside add a contemporary feel.
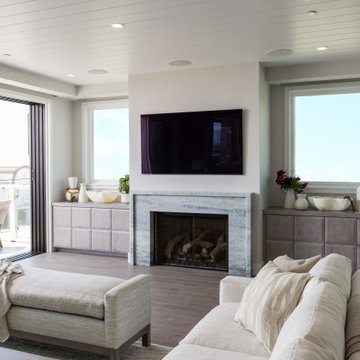
Mid-sized beach style open concept porcelain tile and shiplap ceiling living room photo in Los Angeles with a bar, gray walls and a media wall
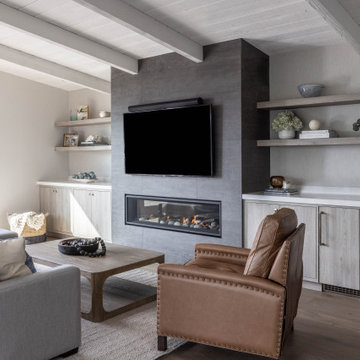
Beach house great room perfect for entertaining and relaxing after a day in the sand and water. Fireplace-ready for those chilly Pacific coast evenings
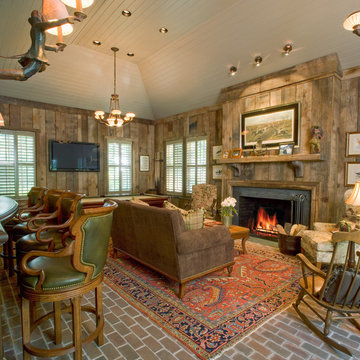
Large elegant enclosed brick floor, red floor, shiplap ceiling and wood wall living room photo in Other with a wood fireplace surround, a bar, brown walls, a standard fireplace and a wall-mounted tv
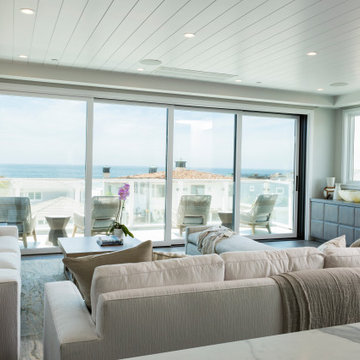
Living room - mid-sized coastal open concept porcelain tile and shiplap ceiling living room idea in Los Angeles with a bar, gray walls and a media wall
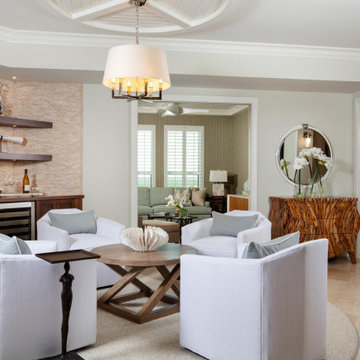
This Lounge has a walk up wine bar for entertaining!
Example of a mid-sized beach style open concept travertine floor, beige floor and shiplap ceiling family room design in Miami with a bar and beige walls
Example of a mid-sized beach style open concept travertine floor, beige floor and shiplap ceiling family room design in Miami with a bar and beige walls
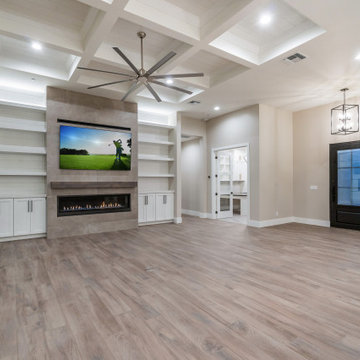
Inspiration for a large modern open concept ceramic tile, shiplap ceiling and shiplap wall living room remodel in Phoenix with a bar, white walls, a standard fireplace, a concrete fireplace and a media wall
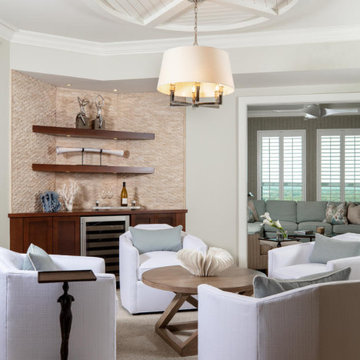
This Lounge has a walk up wine bar for entertaining!
Inspiration for a mid-sized coastal open concept travertine floor, beige floor and shiplap ceiling family room remodel in Miami with a bar and beige walls
Inspiration for a mid-sized coastal open concept travertine floor, beige floor and shiplap ceiling family room remodel in Miami with a bar and beige walls
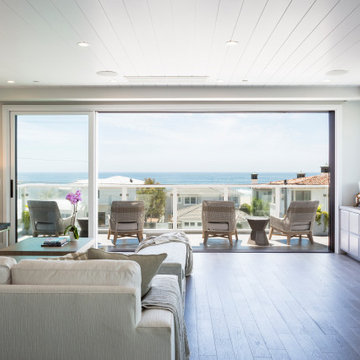
Living room - mid-sized coastal open concept porcelain tile and shiplap ceiling living room idea in Los Angeles with a bar, gray walls and a media wall
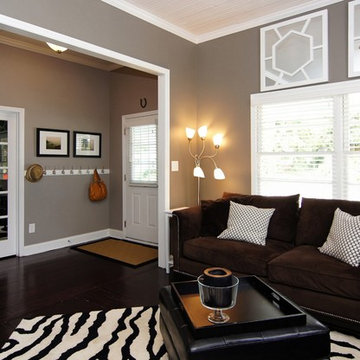
The Living Room wall color is Restoration Hardware Graphite. This darling Downtown Raleigh Cottage is over 100 years old. The current owners wanted to have some fun in their historic home! Sherwin Williams and Restoration Hardware paint colors inside add a contemporary feel.

Off the dining room is a cozy family area where the family can watch TV or sit by the fireplace. Poplar beams, fieldstone fireplace, custom milled arch by Rockwood Door & Millwork, Hickory hardwood floors.
Home design by Phil Jenkins, AIA; general contracting by Martin Bros. Contracting, Inc.; interior design by Stacey Hamilton; photos by Dave Hubler Photography.

Inspiration for a small coastal open concept dark wood floor, brown floor and shiplap ceiling family room remodel in Milwaukee with a bar, gray walls, a standard fireplace, a stone fireplace and a wall-mounted tv
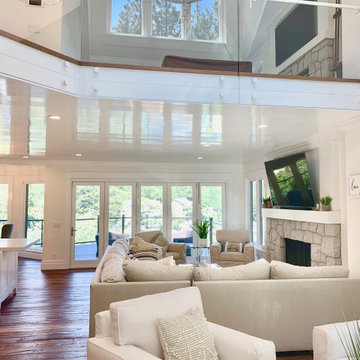
Beautiful family room featuring folding glass doors, stone fireplaces, dark brown hardwood flooring, white couches and chairs, a television, shiplap ceiling, and a beautiful view.
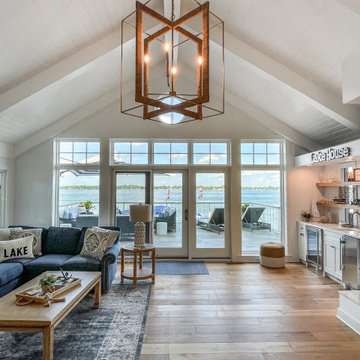
Remodeled great room with new layout of shelving, new wet bar, kitchen, paint, cabinetry, fireplace logs and light fixtures. Purebred Chandelier from McGee & Co. New shelving layout by Martin Bros. Contracting, Inc. Custom painted Maple wet bar cabinets and Enigma Ra quartz countertop by Hoosier House Furnishings.
Helman Sechrist Architecture, Architect; Marie Martin Kinney, Photographer; Martin Bros. Contracting, Inc., General Contractor.
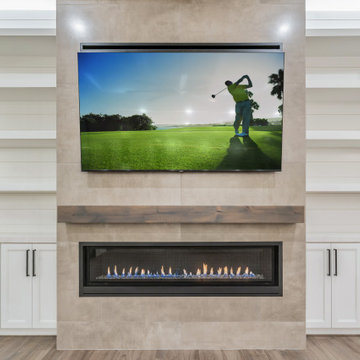
Large minimalist open concept ceramic tile, shiplap ceiling and shiplap wall living room photo in Phoenix with a bar, white walls, a standard fireplace, a concrete fireplace and a media wall

Off the dining room is a cozy family area where the family can watch TV or sit by the fireplace. Poplar beams, fieldstone fireplace, custom milled arch by Rockwood Door & Millwork, Hickory hardwood floors.
Home design by Phil Jenkins, AIA; general contracting by Martin Bros. Contracting, Inc.; interior design by Stacey Hamilton; photos by Dave Hubler Photography.
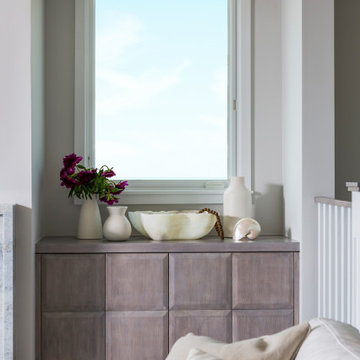
Inspiration for a mid-sized coastal open concept porcelain tile and shiplap ceiling living room remodel in Los Angeles with a bar, gray walls and a media wall

When it comes to class, Yantram 3D Interior Rendering Studio provides the best 3d interior design services for your house. This is the planning for your Master Bedroom which is one of the excellent 3d interior design services in Indianapolis. The bedroom designed by a 3D Interior Designer at Yantram has a posh look and gives that chic vibe. It has a grand door to enter in and also a TV set which has ample space for a sofa set. Nothing can be more comfortable than this bedroom when it comes to downtime. The 3d interior design services by the 3D Interior Rendering studio make sure about customer convenience and creates a massive wardrobe, enough for the parents as well as for the kids. Space for the clothes on the walls of the wardrobe and middle space for the footwear. 3D Interior Rendering studio also thinks about the client's opulence and pictures a luxurious bathroom which has broad space and there's a bathtub in the corner, a toilet on the other side, and a plush platform for the sink that has a ritzy mirror on the wall. On the other side of the bed, there's the gallery which allows an exquisite look at nature and its surroundings.
Living Space with a Bar Ideas
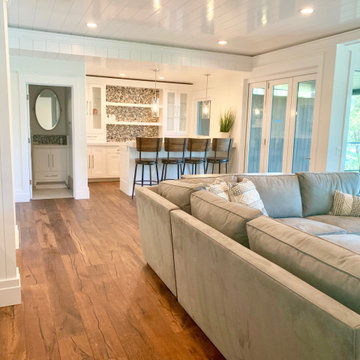
Custom lounge area with dark hardwood floors, folding glass doors, barstools, pendant lights, light brown couch, shiplap ceiling, and more. By Mike Scorziell in Lake Arrowhead.
1









