Living Space with a Bar Ideas
Refine by:
Budget
Sort by:Popular Today
161 - 180 of 4,009 photos
Item 1 of 3
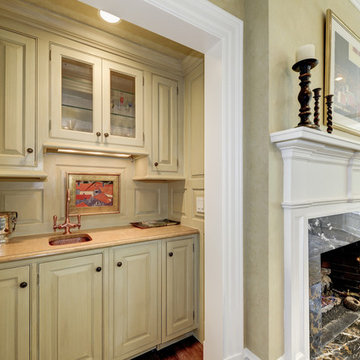
Example of a large classic enclosed medium tone wood floor family room design in DC Metro with a bar, green walls, a standard fireplace, a stone fireplace and no tv
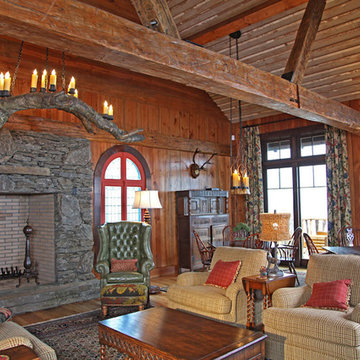
It's time to reclaim that Man Cave! Whether you use it to watch football, show off your hunting trophies or simply for some peace and quiet, we can help you create the perfect rustic retreat.
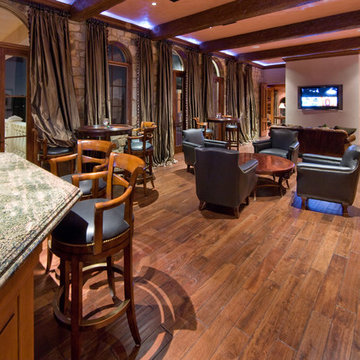
Inspiration for a large mediterranean open concept medium tone wood floor family room remodel in Orlando with a bar, white walls, no fireplace and a wall-mounted tv
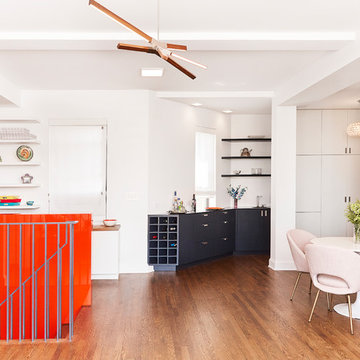
alyssa kirsten
Mid-sized minimalist open concept medium tone wood floor and brown floor family room photo in New York with a bar, white walls, no fireplace and a wall-mounted tv
Mid-sized minimalist open concept medium tone wood floor and brown floor family room photo in New York with a bar, white walls, no fireplace and a wall-mounted tv
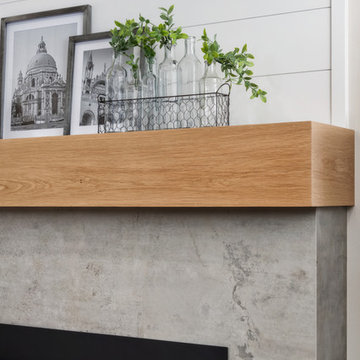
With an elegant bar on one side and a cozy fireplace on the other, this sitting room is sure to keep guests happy and entertained. Custom cabinetry and mantel, Neolith counter top and fireplace surround, and shiplap accents finish this room.
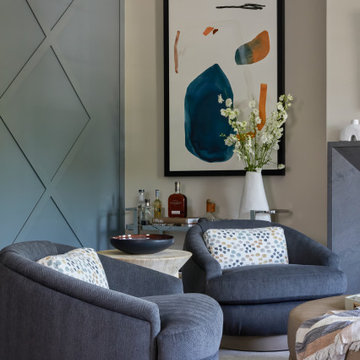
Contemporary farmhouse living room, carpet covers the floor, a bar in the corner, contemporary fireplace, and huge relaxation chairs.
Mid-sized transitional enclosed medium tone wood floor and brown floor living room photo in New York with a bar, a standard fireplace, a stone fireplace and a wall-mounted tv
Mid-sized transitional enclosed medium tone wood floor and brown floor living room photo in New York with a bar, a standard fireplace, a stone fireplace and a wall-mounted tv
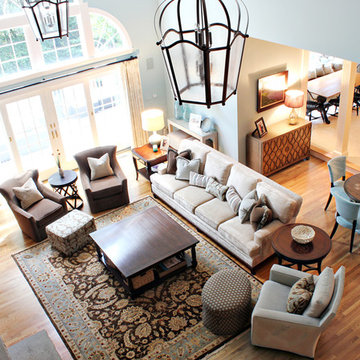
This oversized, two story family room is made cozy through soft furnishings and anchored by a King sized rug. The dramatic scale of the room dictates the scale of the furniture. The serene wall color is echoed in the luxe fabrics and pillows on the plush sofa.
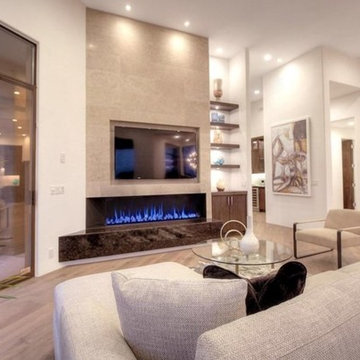
Family room - large contemporary open concept medium tone wood floor family room idea in Phoenix with a bar, beige walls, a standard fireplace, a tile fireplace and a wall-mounted tv
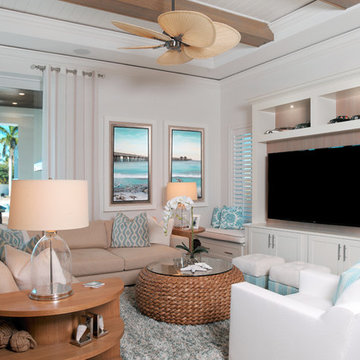
Ralph Lauren furniture fills the family room area. Two Hickory chair ottomans serve as extra seating. The cocktail table is made of woven sea grass with a glass top. Sarasota artist Carol Fenzl provided the custom artwork depicting Naples Pier and sea life.
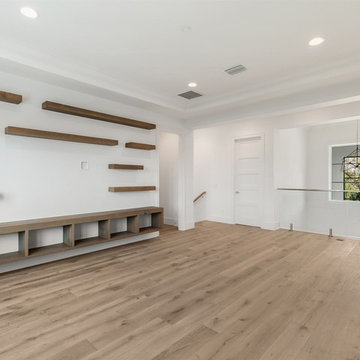
Inspiration for a large transitional open concept medium tone wood floor and brown floor living room remodel in Orlando with a bar, white walls and no fireplace
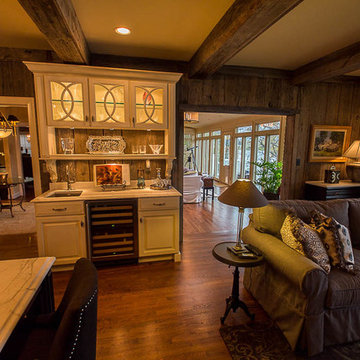
Mid-sized mountain style open concept medium tone wood floor and brown floor living room photo in Other with a bar and brown walls
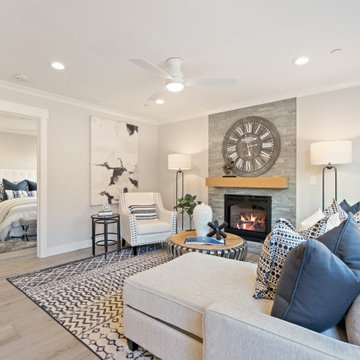
2019 -- Complete re-design and re-build of this 1,600 square foot home including a brand new 600 square foot Guest House located in the Willow Glen neighborhood of San Jose, CA.
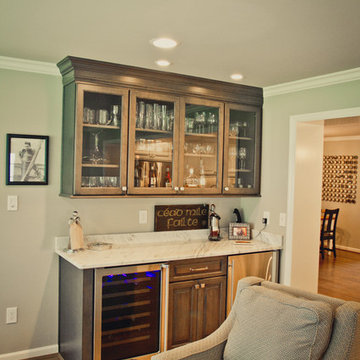
Kyle Cannon
Example of a large transitional open concept medium tone wood floor family room design in Cincinnati with a bar, gray walls and a tv stand
Example of a large transitional open concept medium tone wood floor family room design in Cincinnati with a bar, gray walls and a tv stand
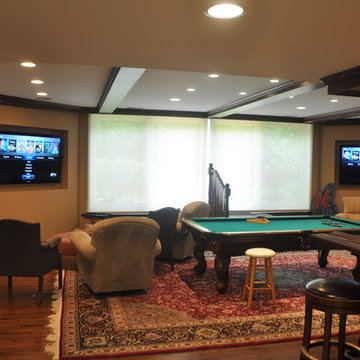
In the Recreation Room, a video distribution system connected to three televisions allows the family to watch a game – or many games – from all angles of the room. Technology and integration by Mills Custom Audio/Video; Architecture and general contracting by Page Custom Homes; Interior Design by Marvin Herman and Associates.
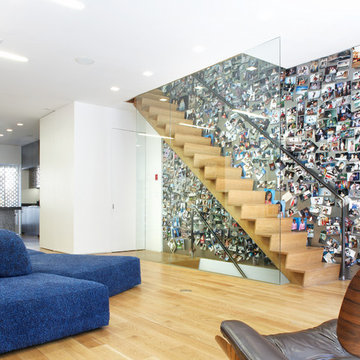
In this classic Brooklyn brownstone, Slade Architecture designed a modern renovation for an active family. The design ties all four floors together with a free floating stair and three storey photo wall of blackened steel.
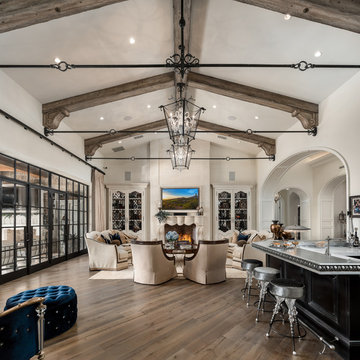
This great room features exposed beams, arched entryways and a custom fireplace and mantel we absolutely adore.
Inspiration for a huge modern open concept medium tone wood floor and blue floor family room remodel in Phoenix with a bar, beige walls, a standard fireplace, a stone fireplace and a wall-mounted tv
Inspiration for a huge modern open concept medium tone wood floor and blue floor family room remodel in Phoenix with a bar, beige walls, a standard fireplace, a stone fireplace and a wall-mounted tv
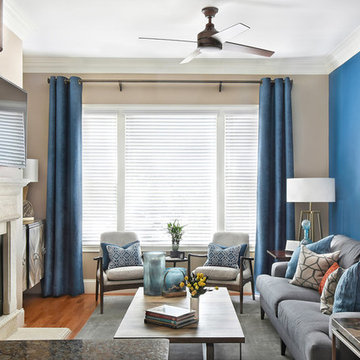
Mid-sized 1960s open concept medium tone wood floor and brown floor family room photo in Atlanta with a bar, blue walls, a standard fireplace and a wood fireplace surround
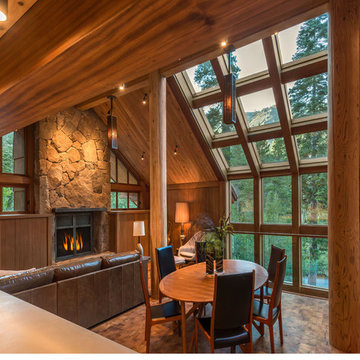
Architect + Interior Design: Olson-Olson Architects,
Construction: Bruce Olson Construction,
Photography: Vance Fox
Living room - mid-sized rustic open concept medium tone wood floor living room idea in Sacramento with a bar, brown walls, a standard fireplace, a stone fireplace and a concealed tv
Living room - mid-sized rustic open concept medium tone wood floor living room idea in Sacramento with a bar, brown walls, a standard fireplace, a stone fireplace and a concealed tv
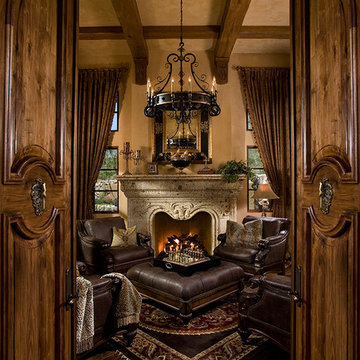
World Renowned Luxury Home Builder Fratantoni Luxury Estates built these beautiful Ceilings! They build homes for families all over the country in any size and style. They also have in-house Architecture Firm Fratantoni Design and world-class interior designer Firm Fratantoni Interior Designers! Hire one or all three companies to design, build and or remodel your home!
Living Space with a Bar Ideas
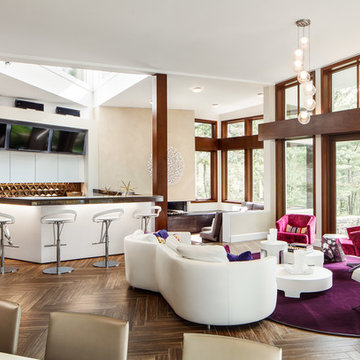
Example of a huge trendy open concept medium tone wood floor family room design in Boston with a bar, beige walls, a ribbon fireplace, a plaster fireplace and a wall-mounted tv
9









