Living Space with a Brick Fireplace Ideas
Refine by:
Budget
Sort by:Popular Today
1 - 20 of 5,893 photos
Item 1 of 3
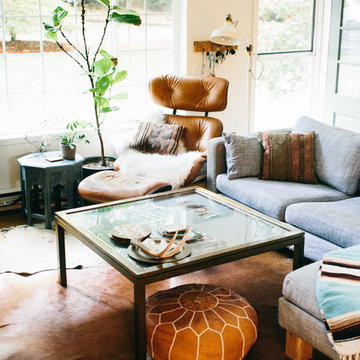
Photo: A Darling Felicity Photography © 2015 Houzz
Living room - small enclosed medium tone wood floor living room idea in Seattle with white walls, a standard fireplace and a brick fireplace
Living room - small enclosed medium tone wood floor living room idea in Seattle with white walls, a standard fireplace and a brick fireplace

We refaced the old plain brick with a German Smear treatment and replace an old wood stove with a new one.
Inspiration for a mid-sized country enclosed light wood floor, brown floor and shiplap ceiling living room library remodel in New York with beige walls, a wood stove, a brick fireplace and a media wall
Inspiration for a mid-sized country enclosed light wood floor, brown floor and shiplap ceiling living room library remodel in New York with beige walls, a wood stove, a brick fireplace and a media wall
Living room - huge modern open concept brick floor living room idea in Omaha with a standard fireplace and a brick fireplace

A detail of the great room fireplace shows the updated interpretation of traditional style. The fireplace mantle brackets, mantle, and trim are painted in an eggshell sheen white, subtly differentiating them from the warm pale gray walls. The elongated textured brick fireplace surround accentuates the play between old and new.
[Photography by Jessica I. Miller]

A newly finished basement apartment in one of Portland’s gorgeous historic homes was a beautiful canvas for ATIID to create a warm, welcoming guest house. Area rugs provided rich texture, pattern and color inspiration for each room. Comfortable furnishings, cozy beds and thoughtful touches welcome guests for any length of stay. Our Signature Cocktail Table and Perfect Console and Cubes are showcased in the living room, and an extraordinary original work by Molly Cliff-Hilts pulls the warm color palette to the casual dining area. Custom window treatments offer texture and privacy. We provided every convenience for guests, from luxury layers of bedding and plenty of fluffy white towels to a kitchen stocked with the home chef’s every desire. Welcome home!
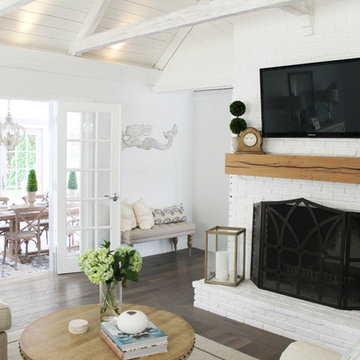
Reclaimed Wood Beam used as a fireplace mantel from Stonewood Products.
Living room - mid-sized coastal open concept dark wood floor living room idea in Boston with white walls, a standard fireplace, a brick fireplace and a wall-mounted tv
Living room - mid-sized coastal open concept dark wood floor living room idea in Boston with white walls, a standard fireplace, a brick fireplace and a wall-mounted tv
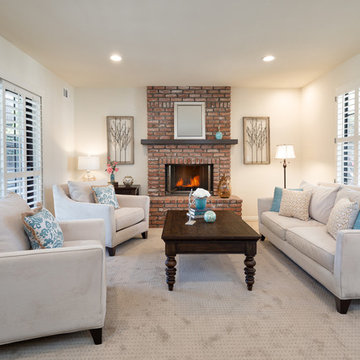
John Moery Photography
Small transitional formal and enclosed carpeted and beige floor living room photo in Los Angeles with white walls, a standard fireplace, a brick fireplace and no tv
Small transitional formal and enclosed carpeted and beige floor living room photo in Los Angeles with white walls, a standard fireplace, a brick fireplace and no tv

Living room furnishing and remodel
Example of a small mid-century modern open concept medium tone wood floor, brown floor and shiplap ceiling living room design in Los Angeles with white walls, a corner fireplace, a brick fireplace and a corner tv
Example of a small mid-century modern open concept medium tone wood floor, brown floor and shiplap ceiling living room design in Los Angeles with white walls, a corner fireplace, a brick fireplace and a corner tv
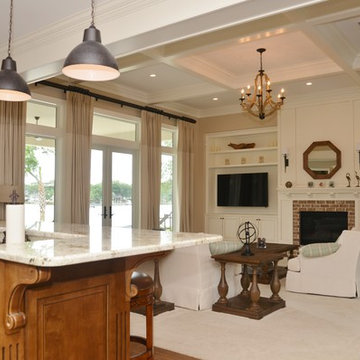
Open floor plan with custom cabinetry, wood tile and coffered ceilings.
Huge trendy open concept dark wood floor living room library photo in Birmingham with beige walls, a standard fireplace, a brick fireplace and a media wall
Huge trendy open concept dark wood floor living room library photo in Birmingham with beige walls, a standard fireplace, a brick fireplace and a media wall
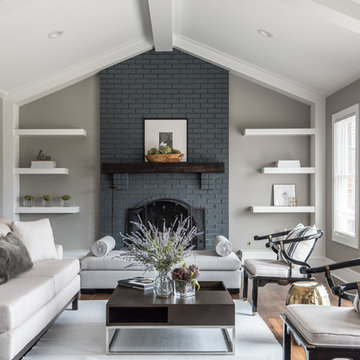
Mid-sized transitional formal and open concept dark wood floor and brown floor living room photo in Chicago with gray walls, a standard fireplace, a brick fireplace and no tv
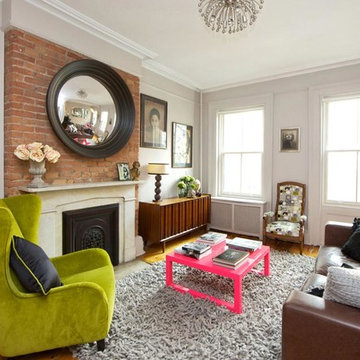
http://www.jairocriollo.com
Inspiration for a large eclectic formal and enclosed medium tone wood floor living room remodel in New York with gray walls, a standard fireplace, a brick fireplace and a concealed tv
Inspiration for a large eclectic formal and enclosed medium tone wood floor living room remodel in New York with gray walls, a standard fireplace, a brick fireplace and a concealed tv
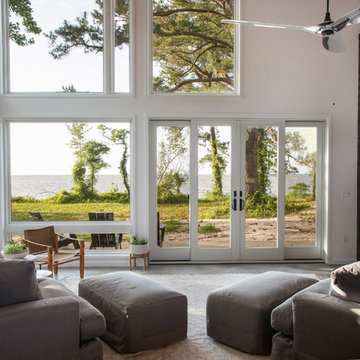
View from Living Room
Inspiration for a small contemporary open concept concrete floor and gray floor living room remodel in Other with white walls and a brick fireplace
Inspiration for a small contemporary open concept concrete floor and gray floor living room remodel in Other with white walls and a brick fireplace
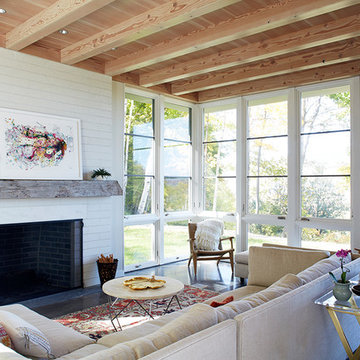
Anton Grassl
Living room library - mid-sized cottage open concept concrete floor and gray floor living room library idea in Boston with a wood stove, a brick fireplace and no tv
Living room library - mid-sized cottage open concept concrete floor and gray floor living room library idea in Boston with a wood stove, a brick fireplace and no tv
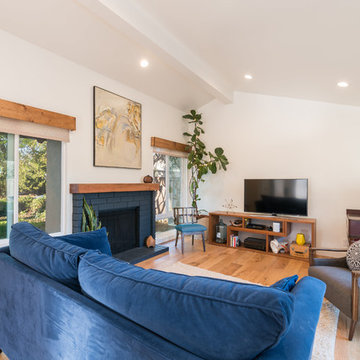
This whole house remodel touched every inch of this four-bedroom, two-bath tract home, built in 1977, giving it new life and personality.
Designer: Honeycomb Design
Photographer: Marcel Alain Photography
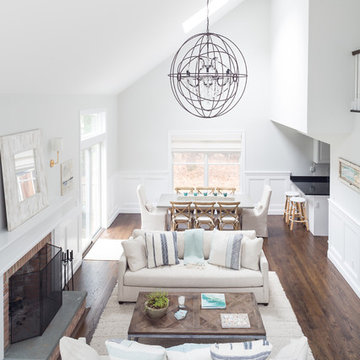
Sequined Asphalt Studio Photography
Living room - mid-sized coastal open concept dark wood floor living room idea in New York with gray walls, a standard fireplace, a brick fireplace and no tv
Living room - mid-sized coastal open concept dark wood floor living room idea in New York with gray walls, a standard fireplace, a brick fireplace and no tv
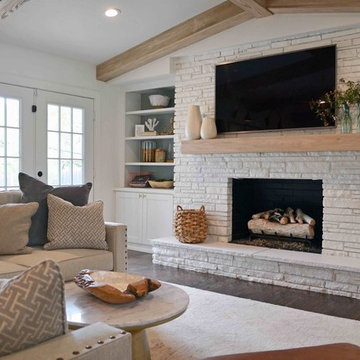
Photo Credit Sarah Greenman
Transitional open concept medium tone wood floor living room photo in Dallas with white walls, a standard fireplace and a brick fireplace
Transitional open concept medium tone wood floor living room photo in Dallas with white walls, a standard fireplace and a brick fireplace
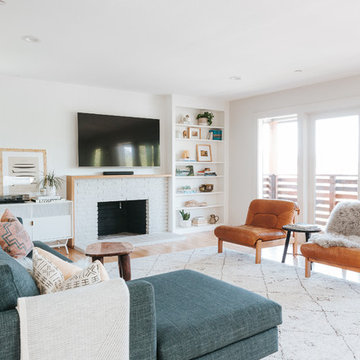
Inspiration for a large contemporary open concept light wood floor and brown floor living room remodel in San Francisco with a standard fireplace, a brick fireplace, a wall-mounted tv and white walls
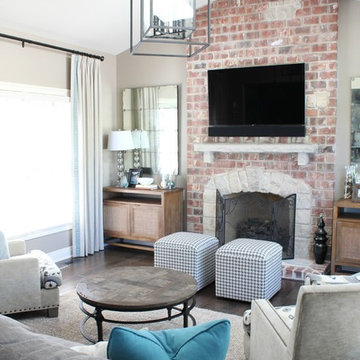
This family/hearth room is just off the magnificent kitchen and is home to an updated look of its own. New hardwood flooring, lighting and mantle and the background for the custom furniture and window treatments. The family now spends most of its time here.
Cure Design Group (636) 294-2343
website https://curedesigngroup.com/
portfolio https://curedesigngroup.com/wordpress/interior-design-portfolio.html
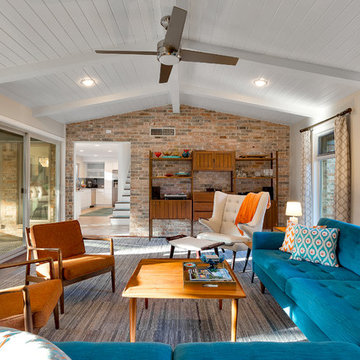
View from living room into kitchen and stairway. Covered patio is to the left outside the large sliding glass doors.
Inspiration for a mid-sized 1950s formal and enclosed medium tone wood floor living room remodel in Phoenix with gray walls, a standard fireplace, a brick fireplace and no tv
Inspiration for a mid-sized 1950s formal and enclosed medium tone wood floor living room remodel in Phoenix with gray walls, a standard fireplace, a brick fireplace and no tv
Living Space with a Brick Fireplace Ideas
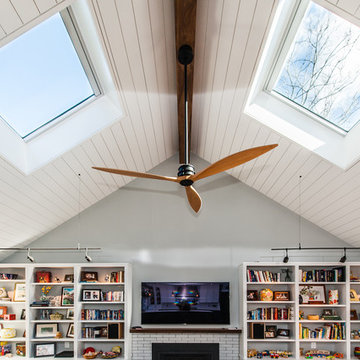
Finecraft Contractors, Inc.
Drakakis Architecture, LLC
Susie Soleimani Photography
Large cottage chic open concept dark wood floor family room library photo in DC Metro with blue walls, a standard fireplace, a brick fireplace and a wall-mounted tv
Large cottage chic open concept dark wood floor family room library photo in DC Metro with blue walls, a standard fireplace, a brick fireplace and a wall-mounted tv
1









