Living Space with a Brick Fireplace Ideas
Refine by:
Budget
Sort by:Popular Today
1 - 20 of 5,696 photos
Item 1 of 3
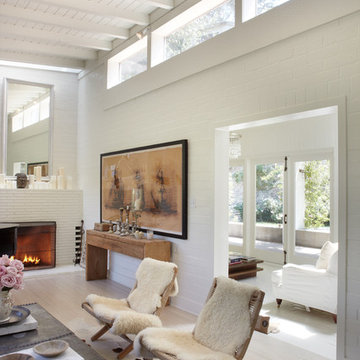
Example of a mid-sized urban enclosed light wood floor living room design in Orange County with a music area, white walls, a standard fireplace, a brick fireplace and no tv

Inspiration for a small coastal open concept light wood floor family room remodel in New York with white walls, a wall-mounted tv, a bar, a standard fireplace and a brick fireplace

Mid-sized elegant enclosed light wood floor, brown floor and wallpaper living room photo in San Francisco with green walls, a standard fireplace, a brick fireplace and a media wall

We refaced the old plain brick with a German Smear treatment and replace an old wood stove with a new one.
Inspiration for a mid-sized country enclosed light wood floor, brown floor and shiplap ceiling living room library remodel in New York with beige walls, a wood stove, a brick fireplace and a media wall
Inspiration for a mid-sized country enclosed light wood floor, brown floor and shiplap ceiling living room library remodel in New York with beige walls, a wood stove, a brick fireplace and a media wall
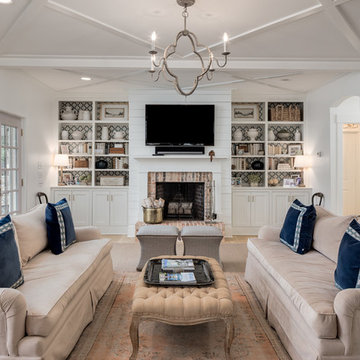
Large elegant enclosed light wood floor and beige floor living room photo in Nashville with white walls, a standard fireplace, a brick fireplace and a wall-mounted tv

Warm white living room accented with natural jute rug and linen furniture. White brick fireplace with wood mantle compliments light tone wood floors.
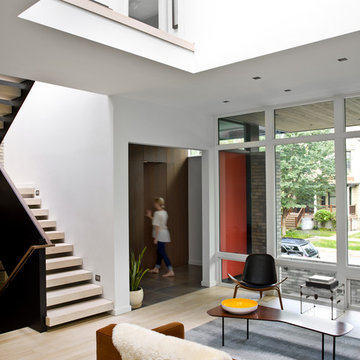
A view of the living room and foyer beyond. The bold orange entry door is a pleasant surprise one only sees after winding around a tall brick wall. Within the entry is a wall of walnut paneling with a hidden door leading to a large closet. The stairs lead up to a second floor landing with a glass railing that opens onto a double height space capped with a series of five over-scaled skylights.

1920's Bungalow revitalized open concept living, dining, kitchen - Interior Architecture: HAUS | Architecture + BRUSFO - Construction Management: WERK | Build - Photo: HAUS | Architecture
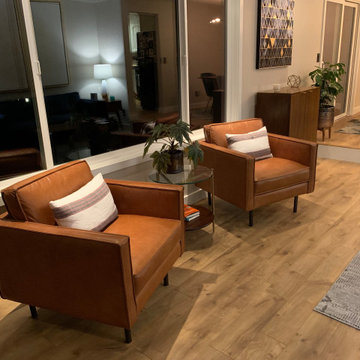
Another view of the sitting area looking into the dining room.
Inspiration for a mid-sized 1950s open concept light wood floor and beige floor living room remodel in Portland with gray walls, a standard fireplace, a brick fireplace and no tv
Inspiration for a mid-sized 1950s open concept light wood floor and beige floor living room remodel in Portland with gray walls, a standard fireplace, a brick fireplace and no tv

Mid Century Modern living family great room in an open, spacious floor plan
Living room - large 1950s open concept light wood floor living room idea in Seattle with beige walls, a standard fireplace, a brick fireplace and a wall-mounted tv
Living room - large 1950s open concept light wood floor living room idea in Seattle with beige walls, a standard fireplace, a brick fireplace and a wall-mounted tv
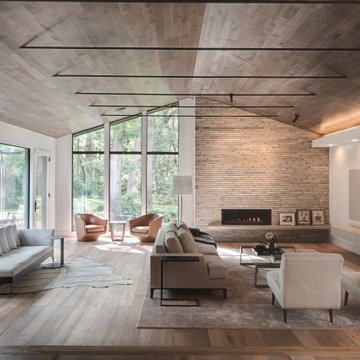
This 1960 house was in need of updating from both design and performance standpoints, and the project turned into a comprehensive deep energy retrofit, with thorough airtightness and insulation, new space conditioning and energy-recovery-ventilation, triple glazed windows, and an interior of incredible elegance. While we maintained the foundation and overall massing, this is essentially a new house, well equipped for a new generation of use and enjoyment.
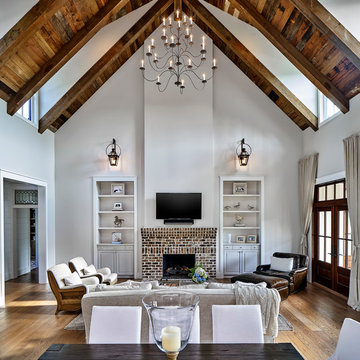
Lisa Carroll
Large country open concept light wood floor and brown floor living room photo in Atlanta with gray walls, a standard fireplace, a brick fireplace and a wall-mounted tv
Large country open concept light wood floor and brown floor living room photo in Atlanta with gray walls, a standard fireplace, a brick fireplace and a wall-mounted tv

Inspiration for a large cottage open concept light wood floor and beige floor living room remodel in Boise with white walls, a standard fireplace, a brick fireplace and a wall-mounted tv

Example of a large country open concept light wood floor and beige floor living room design in Boise with white walls, a standard fireplace, a brick fireplace and a wall-mounted tv
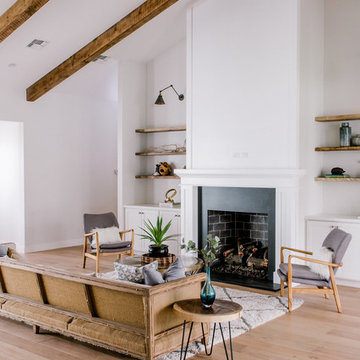
Cottage formal and open concept light wood floor and beige floor living room photo in Phoenix with white walls, a standard fireplace, a brick fireplace and no tv
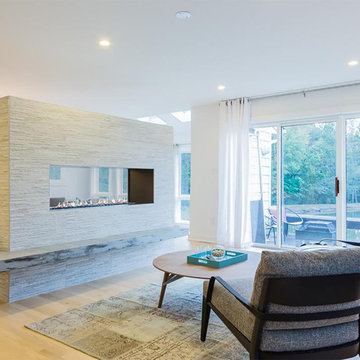
There was once a wall separating the living and dining rooms, which is now replaced with a unique fireplace feature.
Photo by: Catherine Nguyen
Example of a large minimalist open concept light wood floor and beige floor family room design in Boston with white walls, a two-sided fireplace, a brick fireplace and a wall-mounted tv
Example of a large minimalist open concept light wood floor and beige floor family room design in Boston with white walls, a two-sided fireplace, a brick fireplace and a wall-mounted tv
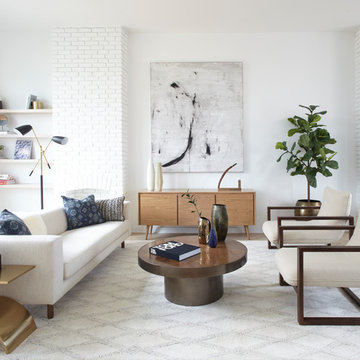
Living room - contemporary open concept light wood floor and beige floor living room idea in Other with white walls, a standard fireplace, a brick fireplace and no tv
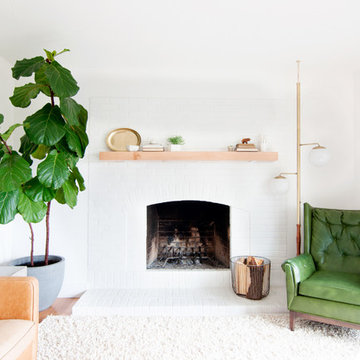
Wall paint: Simply White, Benjamin Moore; hardwood floor: Southern Pecan Natural, Home Depot; lamps: Morten Table Lamp, West Elm; sofa: Hamilton Leath Sofa, West Elm; sofa pillows: Susan Connor; chair and pole lamp: Craigslist; side table: Mason Side Table, Crate & Barrel; rug: West Elm (no longer sold)
Design: Annabode + Co
Photo: Allie Crafton © 2016 Houzz
Living Space with a Brick Fireplace Ideas
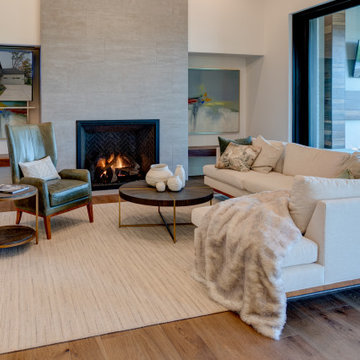
Living room - large contemporary formal and open concept light wood floor, brown floor and tray ceiling living room idea in Indianapolis with white walls, a standard fireplace, a brick fireplace and a concealed tv
1










