Living Space with a Media Wall and a Concealed TV Ideas
Refine by:
Budget
Sort by:Popular Today
1 - 20 of 63,348 photos
Item 1 of 3

The Kristin Entertainment center has been everyone's favorite at Mallory Park, 15 feet long by 9 feet high, solid wood construction, plenty of storage, white oak shelves, and a shiplap backdrop.
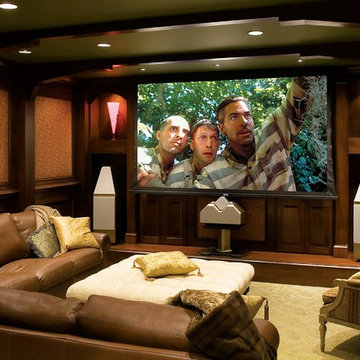
Home theater - mid-sized modern enclosed dark wood floor and brown floor home theater idea in Atlanta with brown walls and a media wall

Example of a transitional open concept medium tone wood floor and brown floor living room design in Houston with gray walls, a standard fireplace, a stone fireplace and a media wall

Landmark Photography
Example of a large transitional open concept dark wood floor and brown floor living room design in Minneapolis with gray walls, a standard fireplace, a stone fireplace and a media wall
Example of a large transitional open concept dark wood floor and brown floor living room design in Minneapolis with gray walls, a standard fireplace, a stone fireplace and a media wall

Around the fireplace the existing slate tiles were matched and brought full height to simplify and strengthen the overall fireplace design, and a seven-foot live-edged log of Sycamore was milled, polished and mounted on the slate to create a stunning fireplace mantle and help frame the new art niche created above.
searanchimages.com

We refaced the old plain brick with a German Smear treatment and replace an old wood stove with a new one.
Inspiration for a mid-sized country enclosed light wood floor, brown floor and shiplap ceiling living room library remodel in New York with beige walls, a wood stove, a brick fireplace and a media wall
Inspiration for a mid-sized country enclosed light wood floor, brown floor and shiplap ceiling living room library remodel in New York with beige walls, a wood stove, a brick fireplace and a media wall
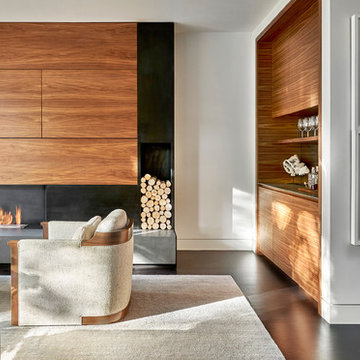
Tony Soluri
Living room - mid-sized contemporary enclosed dark wood floor living room idea in Chicago with a bar, white walls, a standard fireplace and a concealed tv
Living room - mid-sized contemporary enclosed dark wood floor living room idea in Chicago with a bar, white walls, a standard fireplace and a concealed tv

Living room - mid-sized modern formal and enclosed travertine floor and beige floor living room idea in Sacramento with white walls, a standard fireplace, a concrete fireplace and a media wall

Kurt Johnson
Family room library - large traditional medium tone wood floor family room library idea in Omaha with brown walls, a standard fireplace and a media wall
Family room library - large traditional medium tone wood floor family room library idea in Omaha with brown walls, a standard fireplace and a media wall

Inspiration for a mid-sized transitional open concept medium tone wood floor and brown floor family room remodel in Miami with beige walls, a media wall and no fireplace

Custom built-in entertainment center consisting of three base cabinets with soft-close doors, adjustable shelves, and custom-made ducting to re-route the HVAC air flow from a floor vent out through the toe kick panel; side and overhead book/display cases, extendable TV wall bracket, and in-wall wiring for electrical and HDMI connections. The last photo shows the space before the installation.

Upper East Side Duplex
contractor: Mullins Interiors
photography by Patrick Cline
Mid-sized transitional enclosed dark wood floor and brown floor family room photo in New York with white walls, a media wall and no fireplace
Mid-sized transitional enclosed dark wood floor and brown floor family room photo in New York with white walls, a media wall and no fireplace
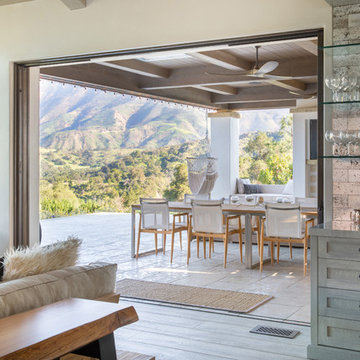
Living room opens to an outdoor patio with seating and fireplace with dramatic mountain views.
Living room - large contemporary open concept light wood floor and beige floor living room idea in Santa Barbara with beige walls, a corner fireplace, a stone fireplace and a media wall
Living room - large contemporary open concept light wood floor and beige floor living room idea in Santa Barbara with beige walls, a corner fireplace, a stone fireplace and a media wall

Custom fabrics offer beautiful textures and colors to this great room.
Palo Dobrick Photographer
Example of a mid-sized transitional open concept carpeted living room design in Chicago with gray walls, a standard fireplace, a brick fireplace and a concealed tv
Example of a mid-sized transitional open concept carpeted living room design in Chicago with gray walls, a standard fireplace, a brick fireplace and a concealed tv

Family room in our 5th St project.
Inspiration for a large transitional open concept light wood floor, brown floor, coffered ceiling and wallpaper living room remodel in Los Angeles with blue walls, a standard fireplace, a wood fireplace surround and a media wall
Inspiration for a large transitional open concept light wood floor, brown floor, coffered ceiling and wallpaper living room remodel in Los Angeles with blue walls, a standard fireplace, a wood fireplace surround and a media wall

Designer: MODtage Design /
Photographer: Paul Dyer
Example of a large transitional enclosed light wood floor family room design in San Francisco with white walls, no fireplace and a media wall
Example of a large transitional enclosed light wood floor family room design in San Francisco with white walls, no fireplace and a media wall
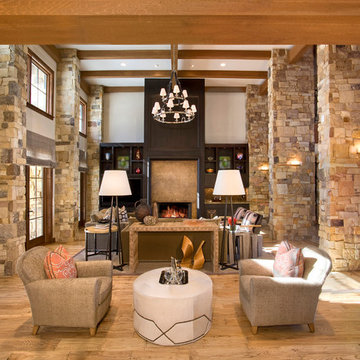
James Vaughan
Living room - mid-sized rustic formal and open concept living room idea in Denver with a standard fireplace, white walls, a tile fireplace and a media wall
Living room - mid-sized rustic formal and open concept living room idea in Denver with a standard fireplace, white walls, a tile fireplace and a media wall

Transitional open concept medium tone wood floor, brown floor, exposed beam and vaulted ceiling family room photo in Austin with gray walls, a standard fireplace, a stone fireplace and a media wall
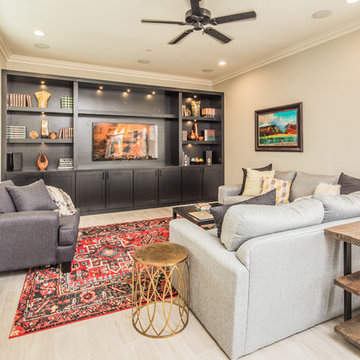
The mix of black and white take shape in this modern farmhouse style kitchen. With a timeless color scheme and high end finishes, this kitchen is perfect for large gatherings and entertaining family and friends. The connected dining space and eat in island offers abundant seating, as well as function and storage. The build in buffet area brings in variation, and adds a light and bright quality to the space. Floating shelves offer a softer look than full wall to wall upper cabinets. Classic grey toned porcelain tile give the look of wood without any of the maintenance or wear and tear issues. The classic grey marble backsplash in the baroque shape brings a custom and elegant dimension to the space.
Living Space with a Media Wall and a Concealed TV Ideas

Angle Eye Photography
Family room - large traditional open concept brick floor and brown floor family room idea in Philadelphia with beige walls, a standard fireplace, a wood fireplace surround and a media wall
Family room - large traditional open concept brick floor and brown floor family room idea in Philadelphia with beige walls, a standard fireplace, a wood fireplace surround and a media wall
1









