All Ceiling Designs Living Space with a Concealed TV Ideas
Refine by:
Budget
Sort by:Popular Today
121 - 140 of 920 photos
Item 1 of 3
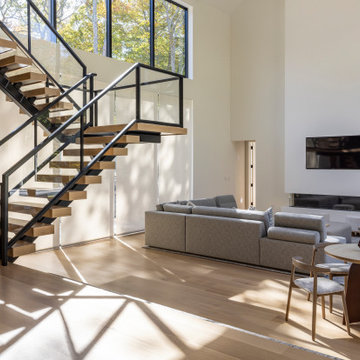
Photography by John Musincki, graphicimagegroup.com
Landscape Design by Samuel Panton
Interior Design by Tara Kantor
Builder: Bruce Helier
Inspiration for a large modern light wood floor and vaulted ceiling family room remodel in New York with a hanging fireplace, a plaster fireplace and a concealed tv
Inspiration for a large modern light wood floor and vaulted ceiling family room remodel in New York with a hanging fireplace, a plaster fireplace and a concealed tv
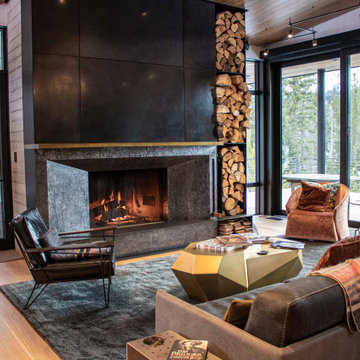
The Ross Peak Great Room Guillotine Fireplace is the perfect focal point for this contemporary room. The guillotine fireplace door consists of a custom formed brass mesh door, providing a geometric element when the door is closed. The fireplace surround is Natural Etched Steel, with a complimenting brass mantle. Shown with custom niche for Fireplace Tools.
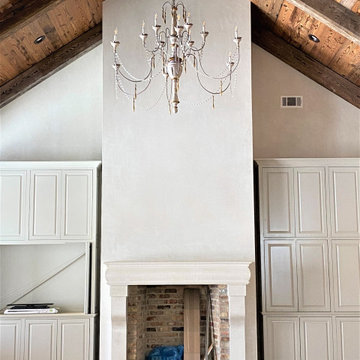
wall color white dove by benjamin moore, custom drapery and hardware
Large elegant formal and open concept exposed beam living room photo in New Orleans with white walls, a standard fireplace, a stone fireplace and a concealed tv
Large elegant formal and open concept exposed beam living room photo in New Orleans with white walls, a standard fireplace, a stone fireplace and a concealed tv
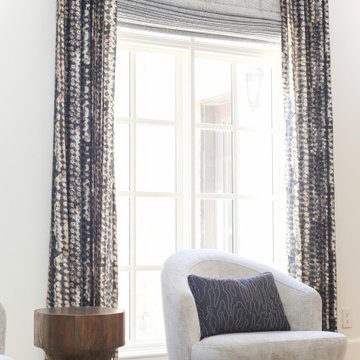
Living room - large modern open concept light wood floor, white floor and exposed beam living room idea in Other with white walls, a standard fireplace, a concrete fireplace and a concealed tv
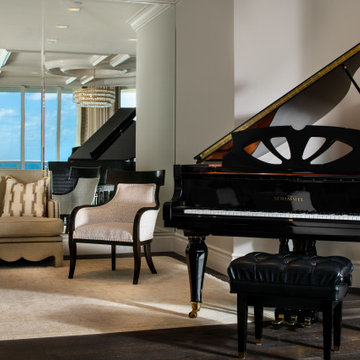
-Most of residence has glass doors, walls and windows overlooking the ocean, making ceilings the best surface for creating architectural interest
-In the renovation, we raise ceiling heights, reduce soffits and integrate drapery pockets in the crown to hide motorized translucent shades, blackout shades and drapery panels, all which help control heat gain and glare inherent in unit’s multi-directional ocean exposure (south, east and north)
-Patterns highlight the ceilings in major rooms and accent their light fixtures
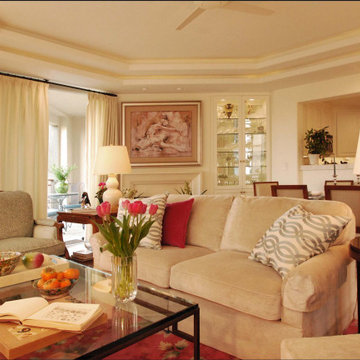
View from the living room to the dining area and kitchen.
An obsolete TV cabinet was replaced with a built in glass
door cabinet, to display crystal stemware.
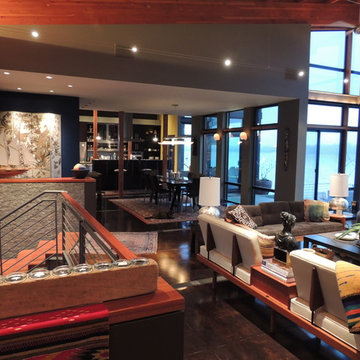
Open Living Room to View
Example of a large minimalist open concept concrete floor, brown floor and wood ceiling living room design in Portland with gray walls, a standard fireplace, a metal fireplace and a concealed tv
Example of a large minimalist open concept concrete floor, brown floor and wood ceiling living room design in Portland with gray walls, a standard fireplace, a metal fireplace and a concealed tv
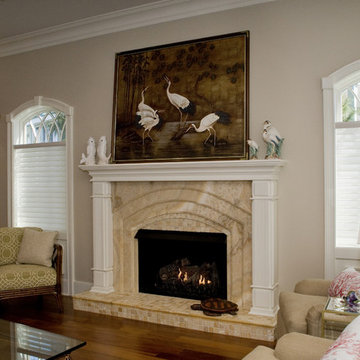
Transitional coastal living room rich in warm neutrals.
Example of a mid-sized transitional open concept medium tone wood floor, brown floor and coffered ceiling family room design in Wilmington with beige walls, a standard fireplace, a tile fireplace and a concealed tv
Example of a mid-sized transitional open concept medium tone wood floor, brown floor and coffered ceiling family room design in Wilmington with beige walls, a standard fireplace, a tile fireplace and a concealed tv
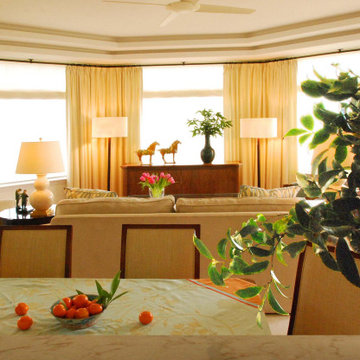
Living room as seen from the kitchen.
Large transitional open concept carpeted, white floor and tray ceiling living room photo in San Francisco with white walls, a standard fireplace, a stone fireplace and a concealed tv
Large transitional open concept carpeted, white floor and tray ceiling living room photo in San Francisco with white walls, a standard fireplace, a stone fireplace and a concealed tv
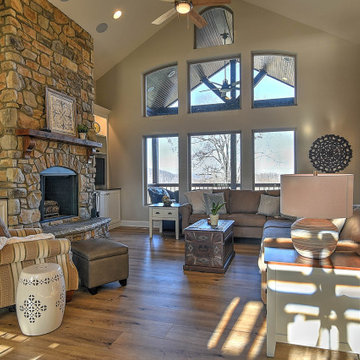
Inspiration for a mid-sized transitional open concept vinyl floor, beige floor and vaulted ceiling family room remodel in Other with beige walls, a standard fireplace, a stone fireplace and a concealed tv
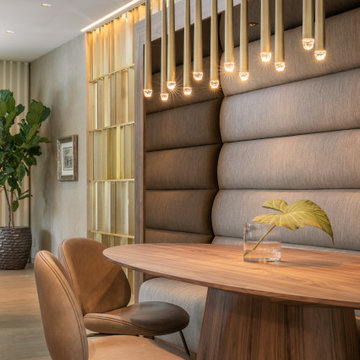
Banquette in Kitchen (Interior Design by Studio D)
Inspiration for a mid-sized 1950s open concept light wood floor, vaulted ceiling and wood wall living room remodel in Denver with a bar, multicolored walls, no fireplace and a concealed tv
Inspiration for a mid-sized 1950s open concept light wood floor, vaulted ceiling and wood wall living room remodel in Denver with a bar, multicolored walls, no fireplace and a concealed tv
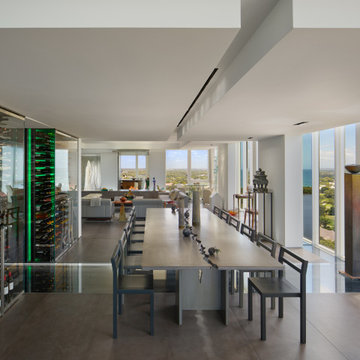
Renovation of a 4-bedroom, 4.5 bath condominium began with demolition down to the interior framing. Meticulously constructed with bespoke finishes throughout, this artful showcase home is designed to entertain family and friends.
Automated tv walls are found in the living/office and master bedroom which are operated by Smart Home controls that also manage the lighting, speakers, and media including vanity TVs in the mirror at the bar and master bath.
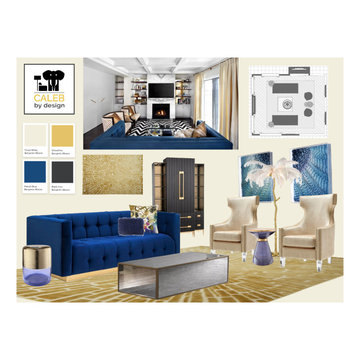
Modern Glam update to a two story family room. This is a work in progress. Construction has just begun on wrapping the fireplace in book matched marble. The client loves animal skins and prints (Gold snakeskin chairs) and chose Christian LeCroix toss pillows and ostrich plumes floor lamp. Walls are Timid White and all trimmings and doors are Black Iron, both from Benjamin Moore
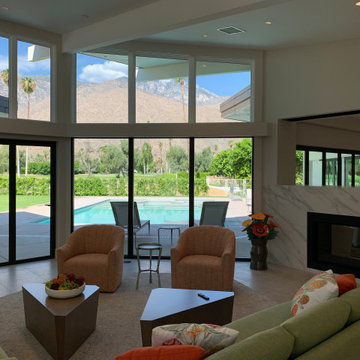
Awesome Views and great interiors.
Minimalist exposed beam living room photo in Los Angeles with a two-sided fireplace and a concealed tv
Minimalist exposed beam living room photo in Los Angeles with a two-sided fireplace and a concealed tv
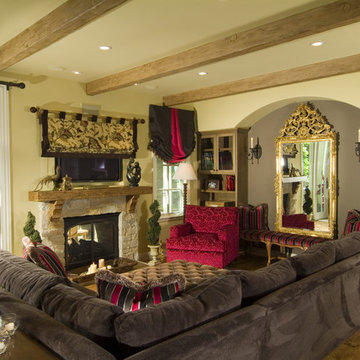
Old world charm with pops of color - TV is behind the tapestry over the fireplace, we added beams to the low ceilings to give more charm and warmth to the space. Pops of fuchsia bring a playful element to room.
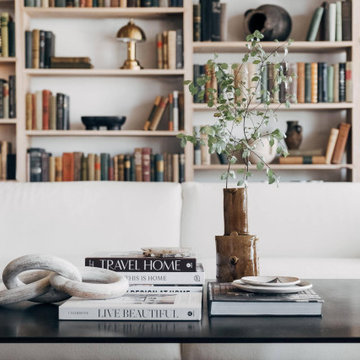
Living room library - mid-sized industrial loft-style concrete floor, gray floor, exposed beam and brick wall living room library idea in Other with white walls, no fireplace and a concealed tv
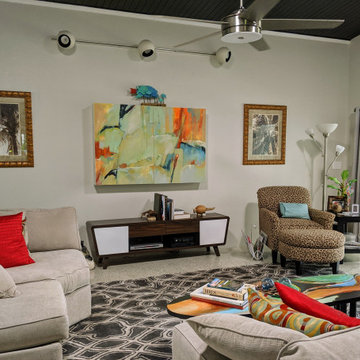
Provide custom TV cabinet and hand-painted coffee table. Select and paint ceiling and wall colors and all artwork.
Example of a large 1950s open concept gray floor and vaulted ceiling living room design in Orlando with gray walls and a concealed tv
Example of a large 1950s open concept gray floor and vaulted ceiling living room design in Orlando with gray walls and a concealed tv
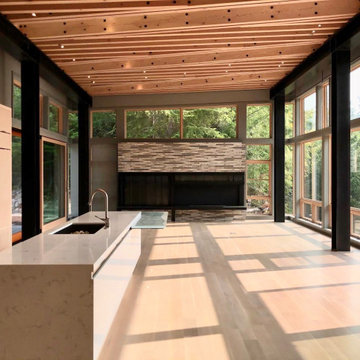
a living/dining/kitchen flooded with natural light
Example of a mid-sized minimalist open concept wallpaper ceiling living room design in Seattle with brown walls, a standard fireplace, a brick fireplace and a concealed tv
Example of a mid-sized minimalist open concept wallpaper ceiling living room design in Seattle with brown walls, a standard fireplace, a brick fireplace and a concealed tv
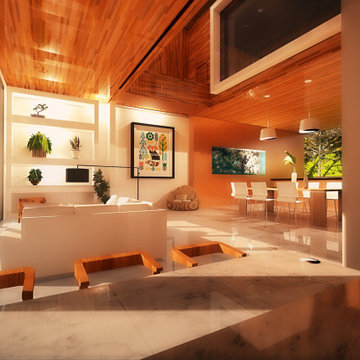
Large minimalist open concept concrete floor, wood ceiling and wood wall living room photo in Los Angeles with a bar, white walls and a concealed tv
All Ceiling Designs Living Space with a Concealed TV Ideas

Family room - transitional open concept light wood floor and exposed beam family room idea in Houston with a plaster fireplace and a concealed tv
7









