Living Space with a Concealed TV Ideas
Refine by:
Budget
Sort by:Popular Today
1 - 20 of 141 photos
Item 1 of 3
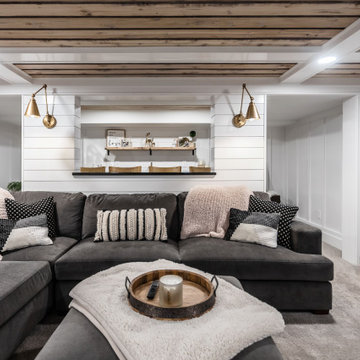
Basement great room renovation
Mid-sized farmhouse open concept carpeted, gray floor, wood ceiling and wainscoting family room photo in Minneapolis with a bar, white walls, a standard fireplace, a brick fireplace and a concealed tv
Mid-sized farmhouse open concept carpeted, gray floor, wood ceiling and wainscoting family room photo in Minneapolis with a bar, white walls, a standard fireplace, a brick fireplace and a concealed tv

Basement great room renovation
Example of a mid-sized country open concept carpeted, gray floor, wood ceiling and wainscoting family room design in Minneapolis with a bar, white walls, a standard fireplace, a brick fireplace and a concealed tv
Example of a mid-sized country open concept carpeted, gray floor, wood ceiling and wainscoting family room design in Minneapolis with a bar, white walls, a standard fireplace, a brick fireplace and a concealed tv

Example of a mid-sized danish open concept light wood floor, white floor, wood ceiling and wainscoting living room design in Manchester with white walls, a standard fireplace, a tile fireplace and a concealed tv
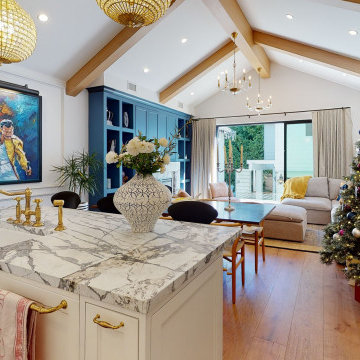
Modern bungalow kitchen, dining and living room featuring crystal chandeliers, vaulted ceiling and brass fixtures.
Example of a mid-sized formal and open concept medium tone wood floor, brown floor, vaulted ceiling and wainscoting living room design in Los Angeles with white walls, a standard fireplace, a tile fireplace and a concealed tv
Example of a mid-sized formal and open concept medium tone wood floor, brown floor, vaulted ceiling and wainscoting living room design in Los Angeles with white walls, a standard fireplace, a tile fireplace and a concealed tv
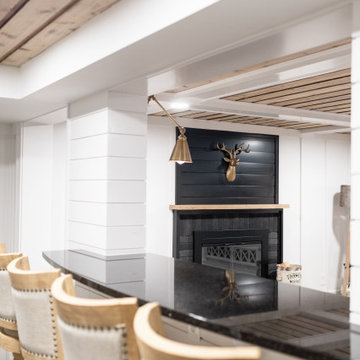
Basement great room renovation
Mid-sized country open concept carpeted, gray floor, wood ceiling and wainscoting family room photo in Minneapolis with a bar, white walls, a standard fireplace, a brick fireplace and a concealed tv
Mid-sized country open concept carpeted, gray floor, wood ceiling and wainscoting family room photo in Minneapolis with a bar, white walls, a standard fireplace, a brick fireplace and a concealed tv
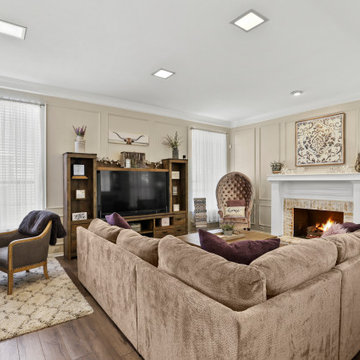
Example of a large farmhouse open concept medium tone wood floor, brown floor and wainscoting family room design in Dallas with beige walls, a standard fireplace, a brick fireplace and a concealed tv
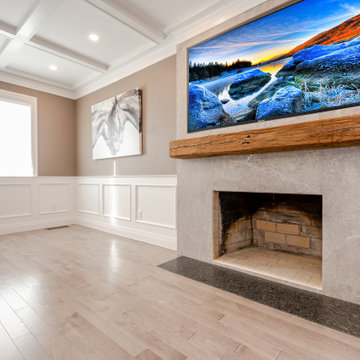
In this Custom Contemporary Interior Renovation project in Nassau County, every possible attention to detailed craftsmanship can be seen in every corner of this formal Dining Room, containing custom design and fabricated reclaimed beam mantle, Granite Hearth, Recessed Media, Custom designed and installed Coffered ceiling and Wainscott wall Paneling. Natural finished Oak Flooring.
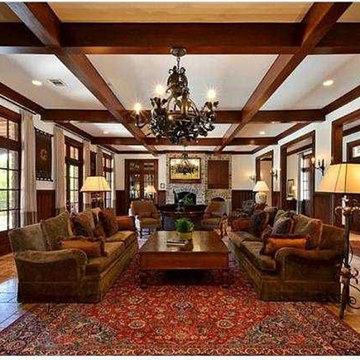
Large Great Room between entry hallway and stone arched patio shows Old World charm and expansive living space. This was the original owner's decor before being redecorated.
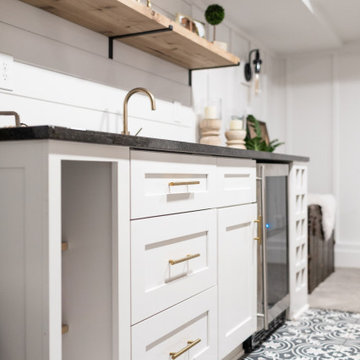
Basement great room renovation
Example of a mid-sized farmhouse open concept carpeted, gray floor, wood ceiling and wainscoting family room design in Minneapolis with a bar, white walls, a standard fireplace, a brick fireplace and a concealed tv
Example of a mid-sized farmhouse open concept carpeted, gray floor, wood ceiling and wainscoting family room design in Minneapolis with a bar, white walls, a standard fireplace, a brick fireplace and a concealed tv
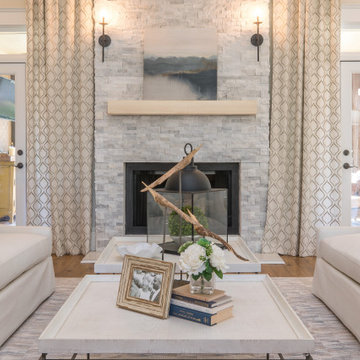
Example of a large transitional formal and enclosed bamboo floor, coffered ceiling and wainscoting living room design in Atlanta with gray walls, a standard fireplace, a stacked stone fireplace and a concealed tv
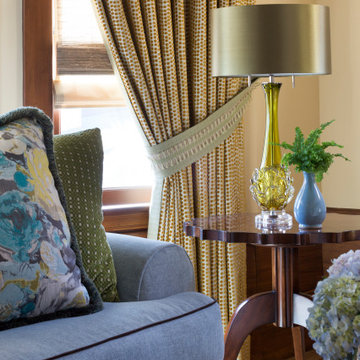
Opulence and luxury are expressed through a double-layer of custom throw pillows in colors and patterns that tone with the sofa and velvet recliners. Each decorative pillow with contrasting welt was carefully selected from fabrics at the San Francisco Design Center along with my client, for a personal touch.
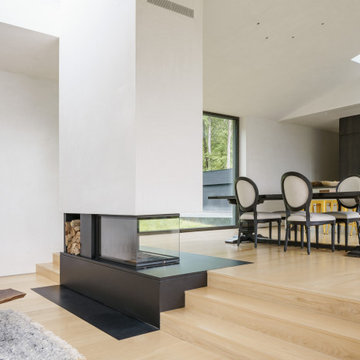
EASTON COMBS’ House SIX, recognized with a 2023 RECORD HOUSE award by the Architectural Record, is a 5,000 sq.ft. [500 sq.m.] single family residence located within a dramatic landscape in Berkshire County in western Massachusetts, near New York’s Hudson Valley.
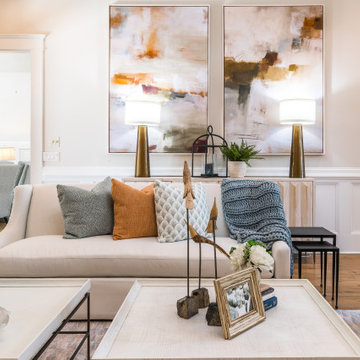
Large transitional formal and enclosed bamboo floor, coffered ceiling and wainscoting living room photo in Atlanta with gray walls, a standard fireplace, a stacked stone fireplace and a concealed tv
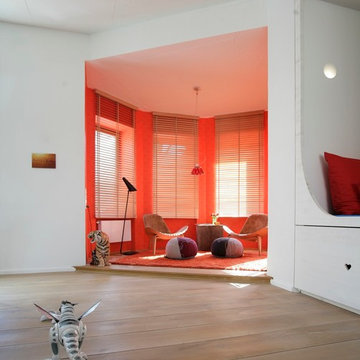
Large trendy loft-style light wood floor, beige floor and wainscoting living room photo in Other with white walls, a standard fireplace, a metal fireplace and a concealed tv

A dark living room was transformed into a cosy and inviting relaxing living room. The wooden panels were painted with the client's favourite colour and display their favourite pieces of art. The colour was inspired by the original Delft blue tiles of the fireplace.
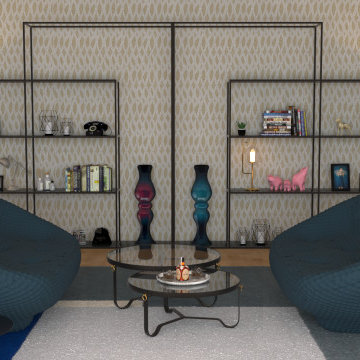
Small trendy open concept light wood floor and wainscoting living room library photo in Toulouse with no fireplace and a concealed tv
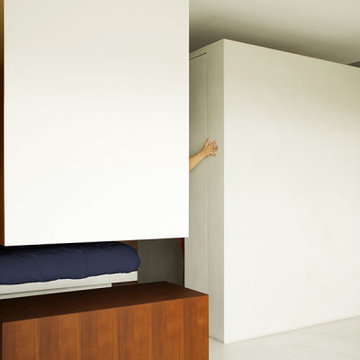
Example of a small trendy open concept concrete floor, gray floor and wainscoting family room design in Paris with yellow walls, no fireplace and a concealed tv
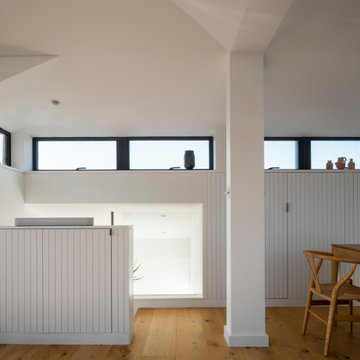
Built in joinery conceals eaves storage under the strip window and the living room wainscote extends over the stair case to conceal the television.
Mid-sized trendy open concept light wood floor, vaulted ceiling and wainscoting living room photo in London with white walls and a concealed tv
Mid-sized trendy open concept light wood floor, vaulted ceiling and wainscoting living room photo in London with white walls and a concealed tv
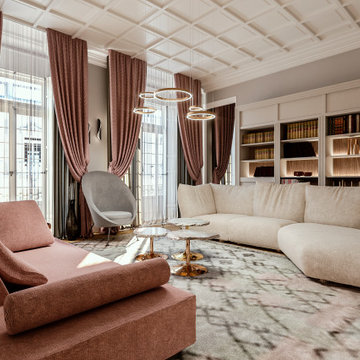
Progetto d’interni di un appartamento di circa 200 mq posto al quinto piano di un edificio di pregio nel Quadrilatero del Silenzio di Milano che sorge intorno all’elegante Piazza Duse, caratterizzata dalla raffinata architettura liberty. Le scelte per interni riprendono stili e forme del passato completandoli con elementi moderni e funzionali di design.
Living Space with a Concealed TV Ideas

Example of a mid-sized trendy open concept light wood floor, beige floor, tray ceiling and wainscoting living room design in Catania-Palermo with white walls, a two-sided fireplace, a stone fireplace and a concealed tv
1









