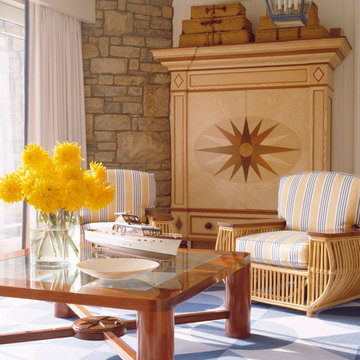All Wall Treatments Living Space with a Concealed TV Ideas
Refine by:
Budget
Sort by:Popular Today
1 - 20 of 772 photos
Item 1 of 3
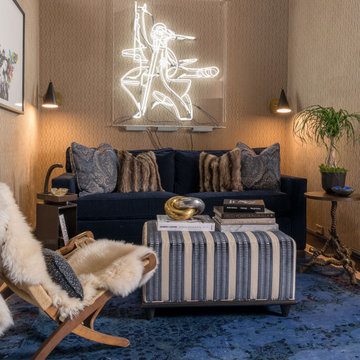
suede covered walls are illuminated by neon art @dozegreen in this cozy corner we designed featuring a sleeper sofa and vintage Hans Wegner chair
Family room - contemporary enclosed light wood floor, beige floor and wallpaper family room idea in Other with beige walls, no fireplace and a concealed tv
Family room - contemporary enclosed light wood floor, beige floor and wallpaper family room idea in Other with beige walls, no fireplace and a concealed tv
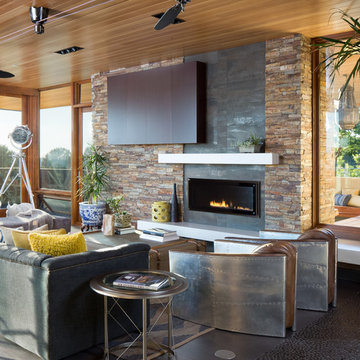
Living Room at dusk. The house includes large cantilevered decks and and roof overhangs that cascade down the hillside lot and are anchored by a main stone clad tower element.
dwight patterson architect, with domusstudio architecture
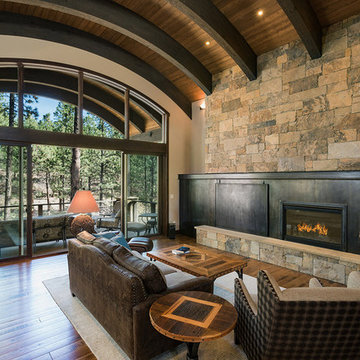
Photo Copyright Scott Griggs Photography
Mountain style open concept medium tone wood floor and brown floor living room photo in Albuquerque with multicolored walls, a ribbon fireplace, a metal fireplace and a concealed tv
Mountain style open concept medium tone wood floor and brown floor living room photo in Albuquerque with multicolored walls, a ribbon fireplace, a metal fireplace and a concealed tv

Basement great room renovation
Example of a mid-sized country open concept carpeted, gray floor, wood ceiling and wainscoting family room design in Minneapolis with a bar, white walls, a standard fireplace, a brick fireplace and a concealed tv
Example of a mid-sized country open concept carpeted, gray floor, wood ceiling and wainscoting family room design in Minneapolis with a bar, white walls, a standard fireplace, a brick fireplace and a concealed tv

Everywhere you look in this home, there is a surprise to be had and a detail that was worth preserving. One of the more iconic interior features was this original copper fireplace shroud that was beautifully restored back to it's shiny glory. The sofa was custom made to fit "just so" into the drop down space/ bench wall separating the family room from the dining space. Not wanting to distract from the design of the space by hanging TV on the wall - there is a concealed projector and screen that drop down from the ceiling when desired. Flooded with natural light from both directions from the original sliding glass doors - this home glows day and night - by sunlight or firelight.
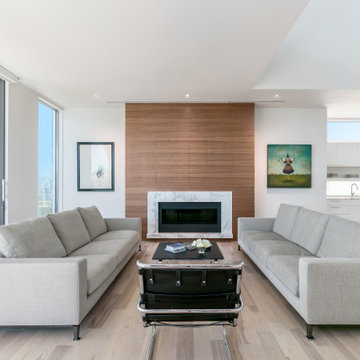
Example of a mid-sized minimalist open concept medium tone wood floor, brown floor and wood wall living room design in Tampa with white walls, a stone fireplace and a concealed tv
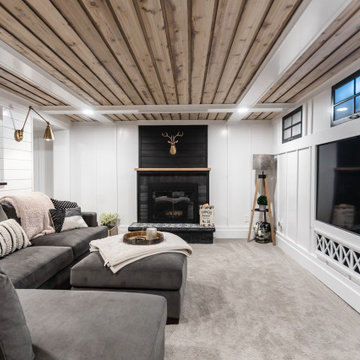
Basement great room renovation
Mid-sized cottage open concept carpeted, gray floor, wood ceiling and wainscoting family room photo in Minneapolis with a bar, white walls, a standard fireplace, a brick fireplace and a concealed tv
Mid-sized cottage open concept carpeted, gray floor, wood ceiling and wainscoting family room photo in Minneapolis with a bar, white walls, a standard fireplace, a brick fireplace and a concealed tv
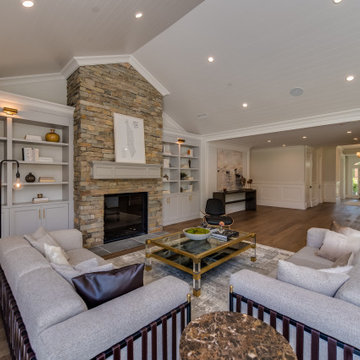
Incredibly open family room with built in bookshelves, vaulted ceilings with shiplap, floor to ceiling stone fireplace with sydney peak stone, French oak floors, Restoration Hardware museum lighting.

A traditional-looking brick fireplace surround with white mantle
Photo by Ashley Avila Photography
Example of a classic coffered ceiling and wall paneling family room design in Grand Rapids with a standard fireplace, a brick fireplace and a concealed tv
Example of a classic coffered ceiling and wall paneling family room design in Grand Rapids with a standard fireplace, a brick fireplace and a concealed tv

Example of a small mountain style open concept concrete floor, gray floor, wood ceiling and wood wall family room design in Other with brown walls, a standard fireplace, a stone fireplace and a concealed tv
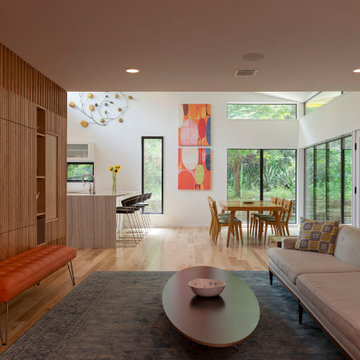
A generous renovation has linked the kitchen, dining, and living in this North Austin home. Refined material palettes and ample light create a pleasant place to spend the day.

Heather Ryan, Interior Designer H.Ryan Studio - Scottsdale, AZ www.hryanstudio.com
Inspiration for a huge timeless open concept medium tone wood floor, beige floor and wood wall living room library remodel in Phoenix with a corner fireplace, beige walls and a concealed tv
Inspiration for a huge timeless open concept medium tone wood floor, beige floor and wood wall living room library remodel in Phoenix with a corner fireplace, beige walls and a concealed tv
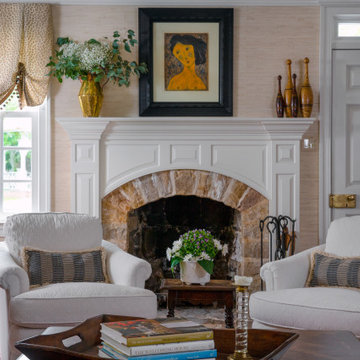
This view showcases the beautiful quartzite stone countertop. Overlooking into the family room you can see the bar off to the left. An antique American drop front desk, grasscloth wall covering and custom sofas by Lee Jofa create a welcoming vibe.
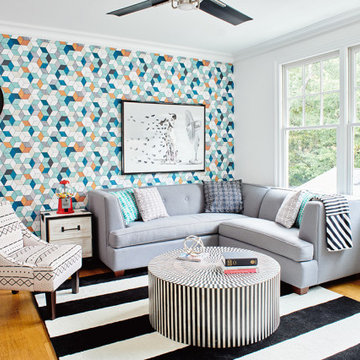
Once the playroom, this room is now the kids’ den—a casual space for them to lounge watching a movie or hang with friends playing video games. Strong black and white geometric patterns on the rug, table, and pillows are paired with a bold feature wall of colorful hexagon paper. The rest of the walls remain white and serve as a clean backdrop to furniture that echoes the strong black, whites, and greens in the room.
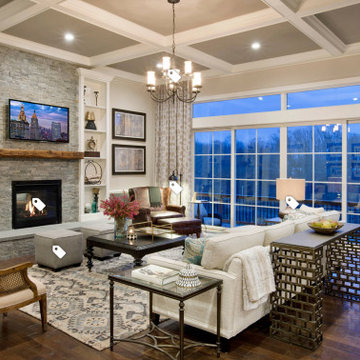
Example of a mid-sized trendy enclosed bamboo floor, yellow floor, wood ceiling and wood wall living room library design in Salt Lake City with a concealed tv, black walls, a corner fireplace and a tile fireplace

Example of a mid-sized danish open concept light wood floor, white floor, wood ceiling and wainscoting living room design in Manchester with white walls, a standard fireplace, a tile fireplace and a concealed tv
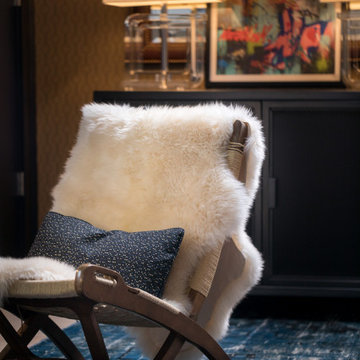
Family room - contemporary enclosed light wood floor, beige floor and wallpaper family room idea in Other with beige walls, no fireplace and a concealed tv
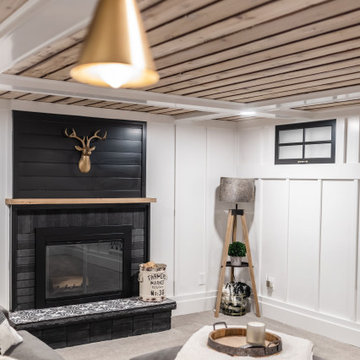
Basement great room renovation
Inspiration for a mid-sized farmhouse open concept carpeted, gray floor, wood ceiling and wainscoting family room remodel in Minneapolis with a bar, white walls, a standard fireplace, a brick fireplace and a concealed tv
Inspiration for a mid-sized farmhouse open concept carpeted, gray floor, wood ceiling and wainscoting family room remodel in Minneapolis with a bar, white walls, a standard fireplace, a brick fireplace and a concealed tv
All Wall Treatments Living Space with a Concealed TV Ideas
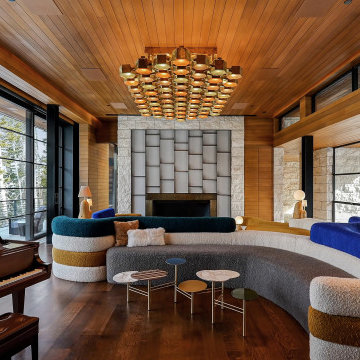
Situated amongst walls of glass, this expansive living room features motorized sliding glass doors that open right up to a wraparound terrace and scenic landscape.
Custom windows, doors, and hardware designed and furnished by Thermally Broken Steel USA.
Other sources:
Beehive Chandelier by Galerie Glustin.
Custom bouclé sofa by Jouffre.
Custom coffee table by Newell Design Studios.
Lamps by Eny Lee Parker.
1










