Living Space with a Concrete Fireplace Ideas
Refine by:
Budget
Sort by:Popular Today
1 - 20 of 125 photos
Item 1 of 3

Living room or family room with a customized fireplace and carpeted floor. The huge glass doors welcome the coastal view and natural light. The indoor plants add up to the coastal home design.
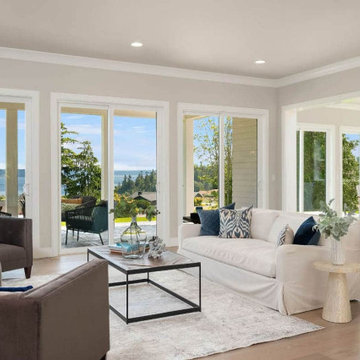
Living room or family room with a customized fireplace and carpeted floor. The huge glass doors welcome the coastal view and natural light. The indoor plants add up to the coastal home design. Behind this space is an open dining area.

This once unused garage has been transformed into a private suite masterpiece! Featuring a full kitchen, living room, bedroom and 2 bathrooms, who would have thought that this ADU used to be a garage that gathered dust?
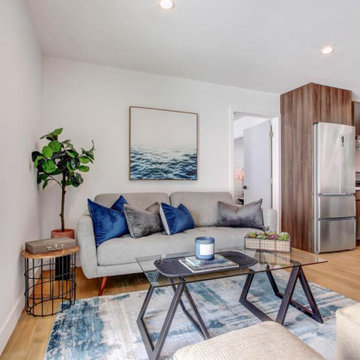
This once unused garage has been transformed into a private suite masterpiece! Featuring a full kitchen, living room, bedroom and 2 bathrooms, who would have thought that this ADU used to be a garage that gathered dust?
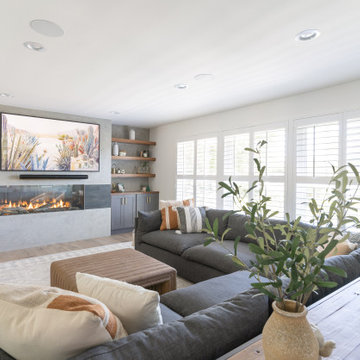
In this full service residential remodel project, we left no stone, or room, unturned. We created a beautiful open concept living/dining/kitchen by removing a structural wall and existing fireplace. This home features a breathtaking three sided fireplace that becomes the focal point when entering the home. It creates division with transparency between the living room and the cigar room that we added. Our clients wanted a home that reflected their vision and a space to hold the memories of their growing family. We transformed a contemporary space into our clients dream of a transitional, open concept home.
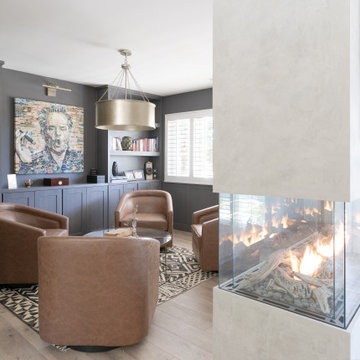
In this full service residential remodel project, we left no stone, or room, unturned. We created a beautiful open concept living/dining/kitchen by removing a structural wall and existing fireplace. This home features a breathtaking three sided fireplace that becomes the focal point when entering the home. It creates division with transparency between the living room and the cigar room that we added. Our clients wanted a home that reflected their vision and a space to hold the memories of their growing family. We transformed a contemporary space into our clients dream of a transitional, open concept home.
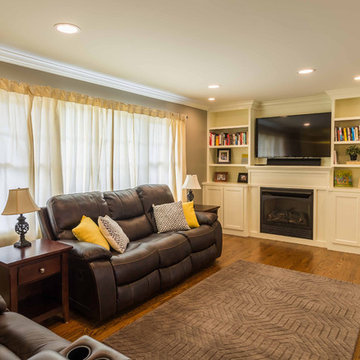
Family room - mid-sized transitional enclosed medium tone wood floor, brown floor, wallpaper ceiling and wallpaper family room idea in Chicago with gray walls, a standard fireplace, a concrete fireplace and a tv stand
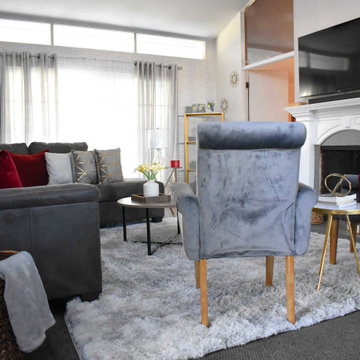
Example of a large classic open concept gray floor, vaulted ceiling and wallpaper living room design in Orange County with a concrete fireplace and a wall-mounted tv

Inspiration for a transitional formal and open concept carpeted, gray floor, exposed beam and wallpaper living room remodel in San Francisco with a two-sided fireplace, a concrete fireplace and no tv
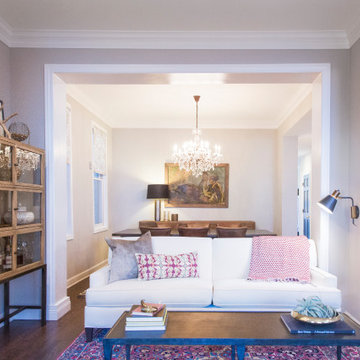
Inspiration for a mid-sized open concept dark wood floor, brown floor and wallpaper living room remodel in Orange County with a standard fireplace and a concrete fireplace
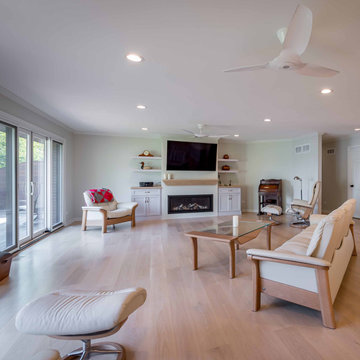
Inspiration for a mid-sized contemporary enclosed light wood floor, brown floor, wallpaper ceiling and wallpaper living room remodel in Chicago with white walls, a wood stove, a concrete fireplace and a wall-mounted tv
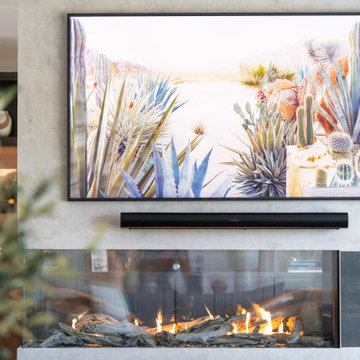
In this full service residential remodel project, we left no stone, or room, unturned. We created a beautiful open concept living/dining/kitchen by removing a structural wall and existing fireplace. This home features a breathtaking three sided fireplace that becomes the focal point when entering the home. It creates division with transparency between the living room and the cigar room that we added. Our clients wanted a home that reflected their vision and a space to hold the memories of their growing family. We transformed a contemporary space into our clients dream of a transitional, open concept home.
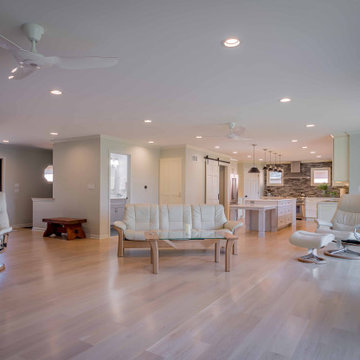
Example of a mid-sized trendy enclosed light wood floor, brown floor, wallpaper ceiling and wallpaper living room design in Chicago with white walls, a wood stove, a concrete fireplace and a wall-mounted tv
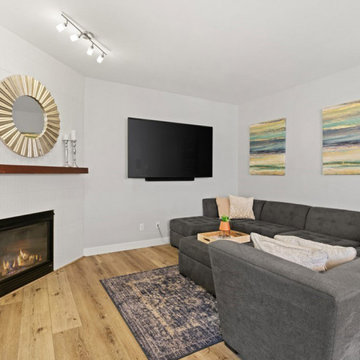
A cozy fireplace perfect for a sterling mirror and gray accent ideal for family gatherings.
Example of a mid-sized minimalist open concept light wood floor, brown floor, wallpaper ceiling and wallpaper living room design in Seattle with gray walls, a standard fireplace, a concrete fireplace and a wall-mounted tv
Example of a mid-sized minimalist open concept light wood floor, brown floor, wallpaper ceiling and wallpaper living room design in Seattle with gray walls, a standard fireplace, a concrete fireplace and a wall-mounted tv
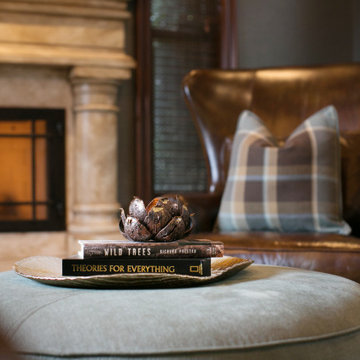
Home Library
Example of a classic wallpaper living room design in Orange County with a standard fireplace and a concrete fireplace
Example of a classic wallpaper living room design in Orange County with a standard fireplace and a concrete fireplace
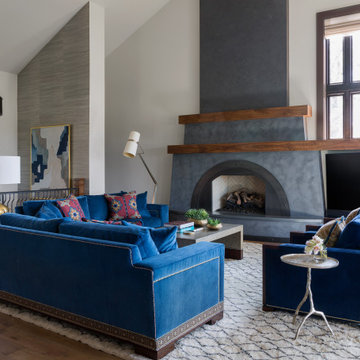
Example of a transitional open concept medium tone wood floor, brown floor and wallpaper living room design in Denver with white walls, a standard fireplace, a concrete fireplace and a tv stand
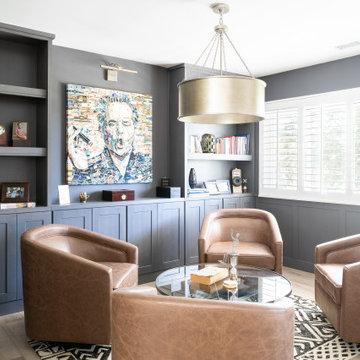
In this full service residential remodel project, we left no stone, or room, unturned. We created a beautiful open concept living/dining/kitchen by removing a structural wall and existing fireplace. This home features a breathtaking three sided fireplace that becomes the focal point when entering the home. It creates division with transparency between the living room and the cigar room that we added. Our clients wanted a home that reflected their vision and a space to hold the memories of their growing family. We transformed a contemporary space into our clients dream of a transitional, open concept home.
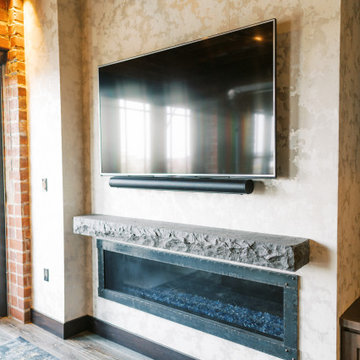
This remodel transformed two condos into one, overcoming access challenges. We designed the space for a seamless transition, adding function with a laundry room, powder room, bar, and entertaining space.
In this modern entertaining space, sophistication meets leisure. A pool table, elegant furniture, and a contemporary fireplace create a refined ambience. The center table and TV contribute to a tastefully designed area.
---Project by Wiles Design Group. Their Cedar Rapids-based design studio serves the entire Midwest, including Iowa City, Dubuque, Davenport, and Waterloo, as well as North Missouri and St. Louis.
For more about Wiles Design Group, see here: https://wilesdesigngroup.com/
To learn more about this project, see here: https://wilesdesigngroup.com/cedar-rapids-condo-remodel
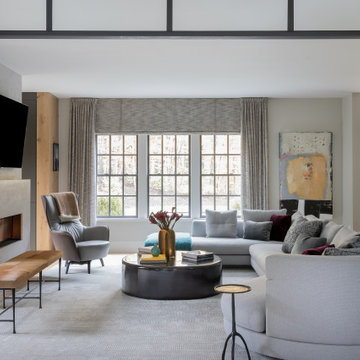
Photography by Michael. J Lee Photography
Inspiration for a large contemporary open concept carpeted, gray floor and wallpaper family room remodel in Boston with gray walls, a ribbon fireplace, a concrete fireplace and a wall-mounted tv
Inspiration for a large contemporary open concept carpeted, gray floor and wallpaper family room remodel in Boston with gray walls, a ribbon fireplace, a concrete fireplace and a wall-mounted tv
Living Space with a Concrete Fireplace Ideas
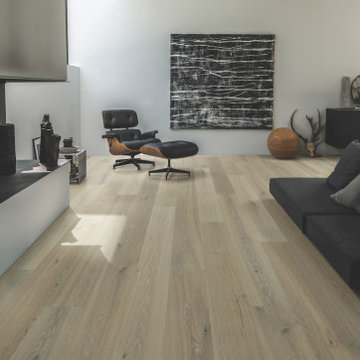
Sunset Oak – The Ultra Wide Avenue Collection, removes the constraints of conventional flooring allowing your space to breathe. These Sawn-cut floors boast the longevity of a solid floor with the security of Hallmark’s proprietary engineering prowess to give your home the floor of a lifetime.
1









