Living Space with a Corner Fireplace and No Fireplace Ideas
Refine by:
Budget
Sort by:Popular Today
81 - 100 of 136,543 photos
Item 1 of 3

This custom built-in entertainment center features white shaker cabinetry accented by white oak shelves with integrated lighting and brass hardware. The electronics are contained in the lower door cabinets with select items like the wifi router out on the countertop on the left side and a Sonos sound bar in the center under the TV. The TV is mounted on the back panel and wires are in a chase down to the lower cabinet. The side fillers go down to the floor to give the wall baseboards a clean surface to end against.

Mountain Peek is a custom residence located within the Yellowstone Club in Big Sky, Montana. The layout of the home was heavily influenced by the site. Instead of building up vertically the floor plan reaches out horizontally with slight elevations between different spaces. This allowed for beautiful views from every space and also gave us the ability to play with roof heights for each individual space. Natural stone and rustic wood are accented by steal beams and metal work throughout the home.
(photos by Whitney Kamman)

©Finished Basement Company
Large transitional medium tone wood floor and beige floor family room photo in Denver with gray walls and no fireplace
Large transitional medium tone wood floor and beige floor family room photo in Denver with gray walls and no fireplace

TEAM
Architect: LDa Architecture & Interiors
Builder: 41 Degrees North Construction, Inc.
Landscape Architect: Wild Violets (Landscape and Garden Design on Martha's Vineyard)
Photographer: Sean Litchfield Photography

Praised for its visually appealing, modern yet comfortable design, this Scottsdale residence took home the gold in the 2014 Design Awards from Professional Builder magazine. Built by Calvis Wyant Luxury Homes, the 5,877-square-foot residence features an open floor plan that includes Western Window Systems’ multi-slide pocket doors to allow for optimal inside-to-outside flow. Tropical influences such as covered patios, a pool, and reflecting ponds give the home a lush, resort-style feel.

area rug, arts and crafts, cabin, cathedral ceiling, large window, overstuffed, paprika, red sofa, rustic, stone coffee table, stone fireplace, tv over fireplace, wood ceiling,
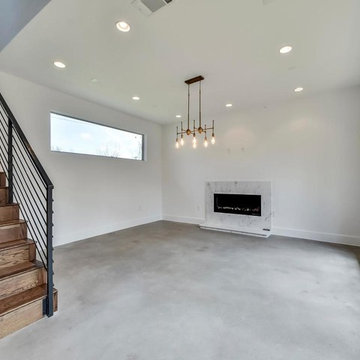
Example of a large minimalist formal and enclosed concrete floor and gray floor living room design in Austin with white walls, no fireplace, a stone fireplace and no tv

Inspiration for a coastal open concept light wood floor and shiplap wall family room remodel in San Francisco with white walls, no fireplace and a media wall

Long sunroom turned functional family gathering space with new wall of built ins, detailed millwork, ample comfortable seating in Dover, MA.
Sunroom - mid-sized transitional medium tone wood floor and brown floor sunroom idea in Boston with no fireplace and a standard ceiling
Sunroom - mid-sized transitional medium tone wood floor and brown floor sunroom idea in Boston with no fireplace and a standard ceiling
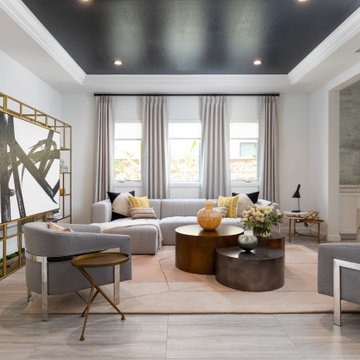
Living room - transitional formal and enclosed medium tone wood floor and brown floor living room idea in Other with white walls, no fireplace and no tv
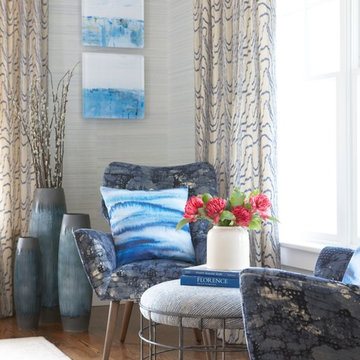
Michael Partenio
Example of a mid-sized beach style open concept medium tone wood floor living room design in Providence with gray walls, no fireplace and no tv
Example of a mid-sized beach style open concept medium tone wood floor living room design in Providence with gray walls, no fireplace and no tv
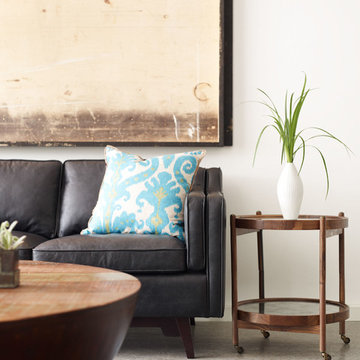
Eclectic formal concrete floor living room photo in Charlotte with beige walls, no fireplace and no tv
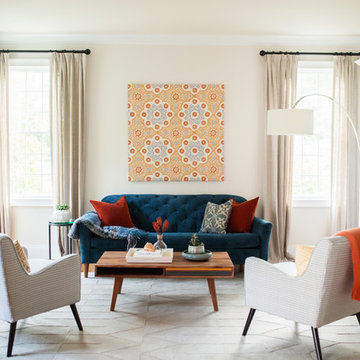
This is a living room in an eclectic new construction home with 9' ceilings and beautiful light. Drapery by Urban Loft Window Treatments
Example of a mid-sized eclectic open concept medium tone wood floor and brown floor living room library design in Philadelphia with white walls, no fireplace and no tv
Example of a mid-sized eclectic open concept medium tone wood floor and brown floor living room library design in Philadelphia with white walls, no fireplace and no tv

Living room with piano and floating console.
Large transitional open concept marble floor, white floor and wallpaper living room photo in Miami with gray walls, a music area and no fireplace
Large transitional open concept marble floor, white floor and wallpaper living room photo in Miami with gray walls, a music area and no fireplace
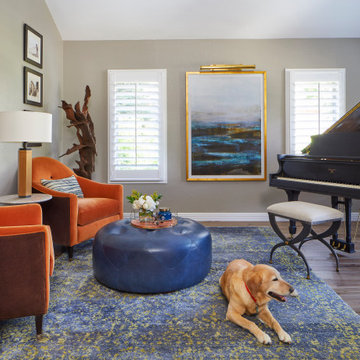
Eclectic & Transitional Home, Living Room, Photography by Susie Brenner
Example of a mid-sized eclectic formal and open concept medium tone wood floor and brown floor living room design in Denver with gray walls, no fireplace and no tv
Example of a mid-sized eclectic formal and open concept medium tone wood floor and brown floor living room design in Denver with gray walls, no fireplace and no tv

Mid-sized mid-century modern open concept white floor living room library photo in Austin with white walls, no fireplace and no tv
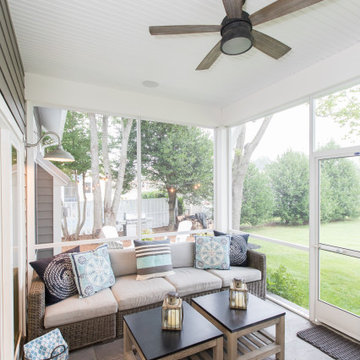
Beach style gray floor sunroom photo in Other with no fireplace and a standard ceiling
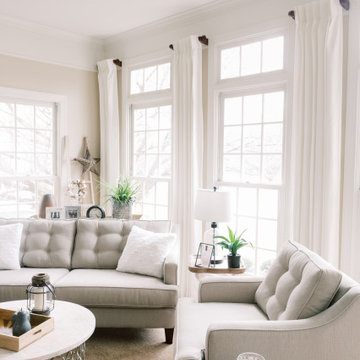
The homeowners recently moved from California and wanted a “modern farmhouse” with lots of metal and aged wood that was timeless, casual and comfortable to match their down-to-Earth, fun-loving personalities. They wanted to enjoy this home themselves and also successfully entertain other business executives on a larger scale. We added furnishings, rugs, lighting and accessories to complete the foyer, living room, family room and a few small updates to the dining room of this new-to-them home.
All interior elements designed and specified by A.HICKMAN Design. Photography by Angela Newton Roy (website: http://angelanewtonroy.com)
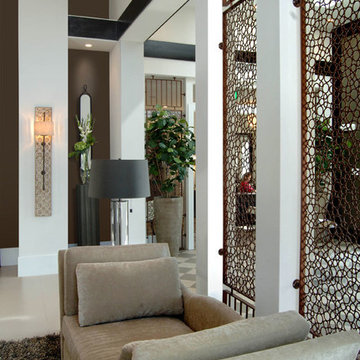
Mid-sized trendy formal and open concept porcelain tile living room photo in Miami with white walls, no fireplace and no tv
Living Space with a Corner Fireplace and No Fireplace Ideas
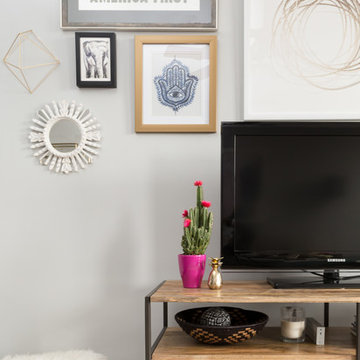
Gallery Wall
Photo Credit: Razan Altiraifi - ALT Digital Photography
Example of a mid-sized eclectic open concept dark wood floor living room design in DC Metro with beige walls, no fireplace and a tv stand
Example of a mid-sized eclectic open concept dark wood floor living room design in DC Metro with beige walls, no fireplace and a tv stand
5









