Living Space with a Corner Fireplace Ideas
Refine by:
Budget
Sort by:Popular Today
1 - 20 of 361 photos
Item 1 of 3

Living room - mid-sized 1950s open concept laminate floor and vaulted ceiling living room idea in Orange County with white walls, a corner fireplace and a shiplap fireplace

Upgraged townhome to meet the ski bum's needs in the winter and avid hiker in the summer. This retreat was designed to maximize a small space environment, add a touch of class while increasing profits for the owner's Airbnb marketplace.

Large trendy light wood floor, beige floor, vaulted ceiling and wood wall family room photo in Other with white walls, a corner fireplace, a concrete fireplace and a wall-mounted tv
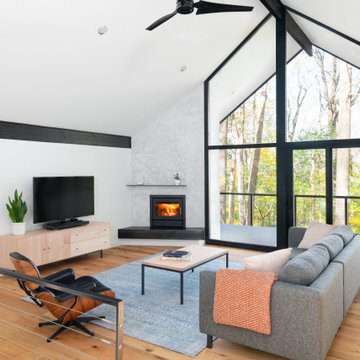
Inspiration for a 1950s open concept medium tone wood floor, brown floor and vaulted ceiling living room remodel in Philadelphia with white walls, a corner fireplace and a tv stand
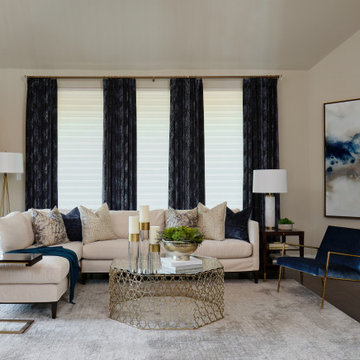
Our young professional clients moved to Texas from out of state and purchased a new home that they wanted to make their own. They contracted our team to change out all of the lighting fixtures and to furnish the home from top to bottom including furniture, custom drapery, artwork, and accessories. The results are a home bursting with character and filled with unique furniture pieces and artwork that perfectly reflects our sophisticated clients personality.

Multifunctional space combines a sitting area, dining space and office niche. The vaulted ceiling adds to the spaciousness and the wall of windows streams in natural light. The natural wood materials adds warmth to the room and cozy atmosphere.
Photography by Norman Sizemore
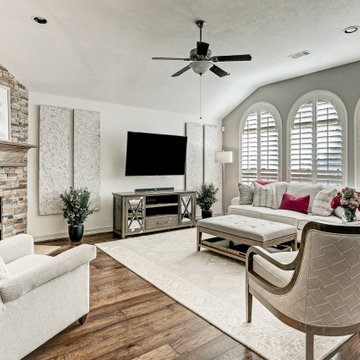
Example of a mid-sized transitional enclosed medium tone wood floor, brown floor and vaulted ceiling family room design in Houston with white walls, a corner fireplace, a stone fireplace and a wall-mounted tv

Example of a small minimalist open concept light wood floor and vaulted ceiling living room design in Orange County with white walls, a corner fireplace and a metal fireplace
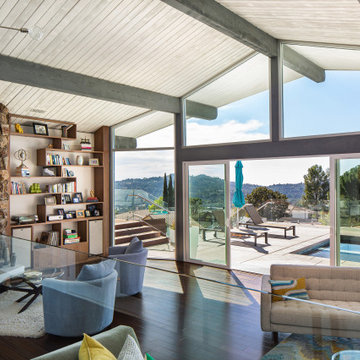
Mid century inspired design living room with a built-in cabinet system made out of Walnut wood.
Custom made to fit all the low-fi electronics and exact fit for speakers.
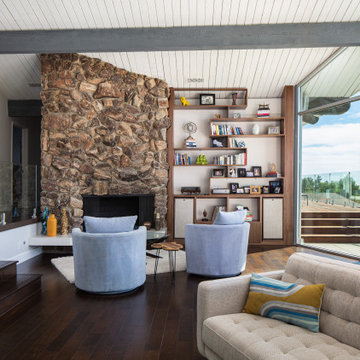
Mid century inspired design living room with a built-in cabinet system made out of Walnut wood.
Custom made to fit all the low-fi electronics and exact fit for speakers.
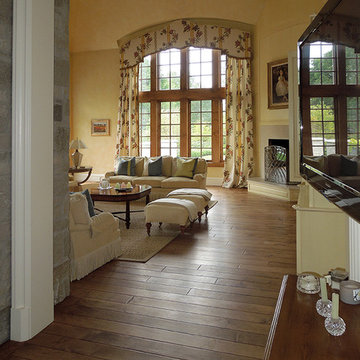
Opulent details elevate this suburban home into one that rivals the elegant French chateaus that inspired it. Floor: Variety of floor designs inspired by Villa La Cassinella on Lake Como, Italy. 6” wide-plank American Black Oak + Canadian Maple | 4” Canadian Maple Herringbone | custom parquet inlays | Prime Select | Victorian Collection hand scraped | pillowed edge | color Tolan | Satin Hardwax Oil. For more information please email us at: sales@signaturehardwoods.com
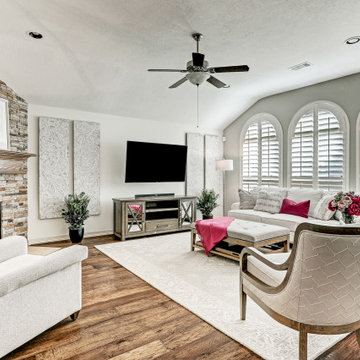
Mid-sized transitional enclosed medium tone wood floor, brown floor and vaulted ceiling family room photo in Houston with white walls, a corner fireplace, a stone fireplace and a wall-mounted tv
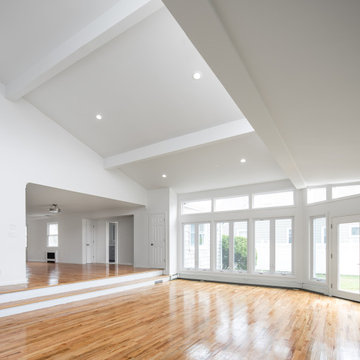
Example of a large transitional open concept medium tone wood floor, brown floor and vaulted ceiling family room design in New York with white walls, a corner fireplace and a tile fireplace
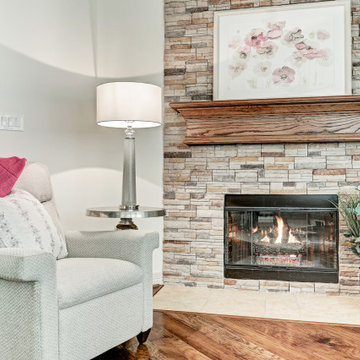
Mid-sized transitional enclosed medium tone wood floor, brown floor and vaulted ceiling family room photo in Houston with white walls, a corner fireplace, a stone fireplace and a wall-mounted tv
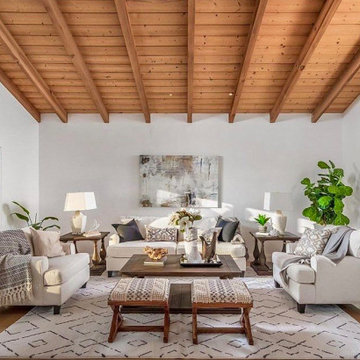
Luxury home staging project in Encinitas CA that features gorgeous views, high end finishes, beamed ceilings and every amenity!
Living room - huge transitional formal and open concept medium tone wood floor, brown floor and vaulted ceiling living room idea in San Diego with white walls, a corner fireplace and a stone fireplace
Living room - huge transitional formal and open concept medium tone wood floor, brown floor and vaulted ceiling living room idea in San Diego with white walls, a corner fireplace and a stone fireplace
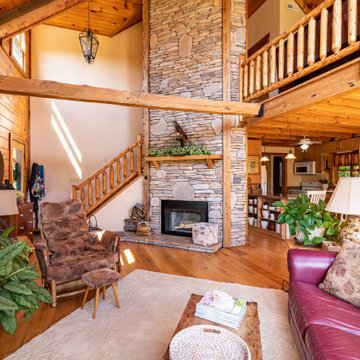
Large open space with 2 story ceiling, tall stone fireplace and lots of natural light.
Large mountain style open concept medium tone wood floor, brown floor, vaulted ceiling and wood wall family room photo in Baltimore with beige walls, a corner fireplace and a stone fireplace
Large mountain style open concept medium tone wood floor, brown floor, vaulted ceiling and wood wall family room photo in Baltimore with beige walls, a corner fireplace and a stone fireplace
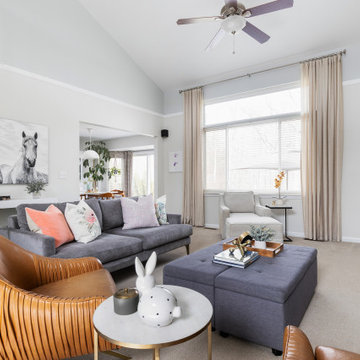
Minimalist open concept carpeted, beige floor and vaulted ceiling family room photo in Detroit with a corner fireplace, a tile fireplace, a wall-mounted tv and white walls
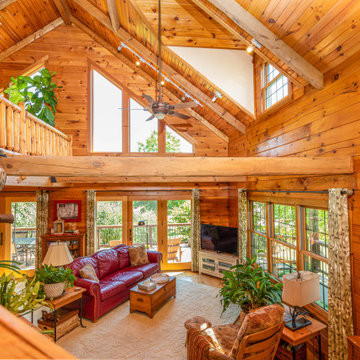
Large open space with 2 story ceiling, tall stone fireplace and lots of natural light.
Family room - large rustic open concept medium tone wood floor, brown floor, vaulted ceiling and wood wall family room idea in Baltimore with beige walls, a corner fireplace and a stone fireplace
Family room - large rustic open concept medium tone wood floor, brown floor, vaulted ceiling and wood wall family room idea in Baltimore with beige walls, a corner fireplace and a stone fireplace
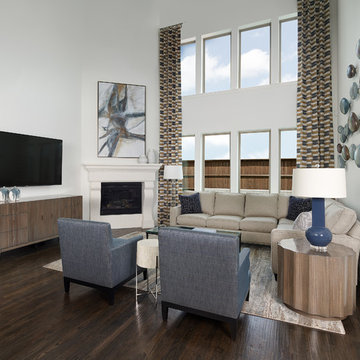
Transitional design with organic, Asian influence makes this home a comfortable and relaxing place to live. Soft blues, tans and creams flow through this space’s art, upholstery and window treatments. Couture fabrics and leathers as well as custom finished furniture pieces are peppered throughout the design for a unique look that only belongs to this home. Performance fabrics used on seating ensure sustainability and long-term enjoyment. This graceful design presents a beautifully inviting experience to all who enter.
Living Space with a Corner Fireplace Ideas
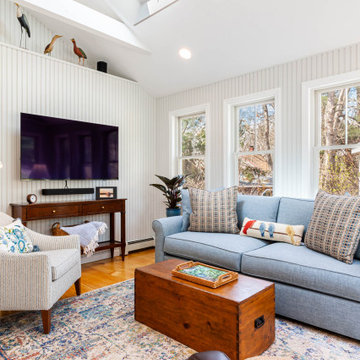
This coastal kitchen needed a refresh. Its solid wood cabinets were painted in a sage green, with putty colored trim and a cherry island and dark countertop. We painted the cabinetry and replaced countertops and appliances. We also moved the refrigerator to a side wall to create a better work space flow and added two windows to provide symmetry on the cooktop wall. A new custom wood hood and patterned marble backsplash help add a cheerful upbeat vibe to a previously subdued and muted space.
1









