Living Space with a Corner Fireplace Ideas
Refine by:
Budget
Sort by:Popular Today
81 - 100 of 204 photos
Item 1 of 3
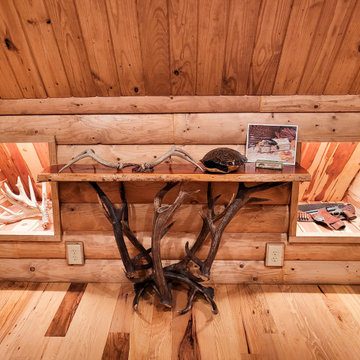
Detail of lighted display insets.
Inspiration for a mid-sized rustic enclosed medium tone wood floor, wood ceiling and wood wall family room remodel in Dallas with a corner fireplace and a stone fireplace
Inspiration for a mid-sized rustic enclosed medium tone wood floor, wood ceiling and wood wall family room remodel in Dallas with a corner fireplace and a stone fireplace

Living Room
Photos: Acorn Design
Trendy living room photo in Other with a corner fireplace
Trendy living room photo in Other with a corner fireplace
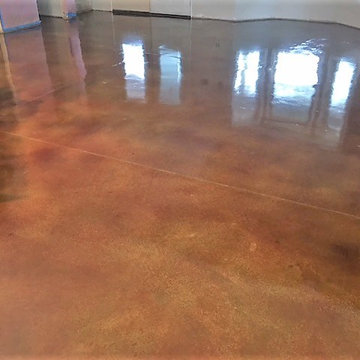
We were able to acid stain this newly built home using our Mission Brown. Project completed in Townsend Tennessee in 2017.
Example of a large open concept concrete floor and brown floor living room design in Other with a corner fireplace and a stone fireplace
Example of a large open concept concrete floor and brown floor living room design in Other with a corner fireplace and a stone fireplace
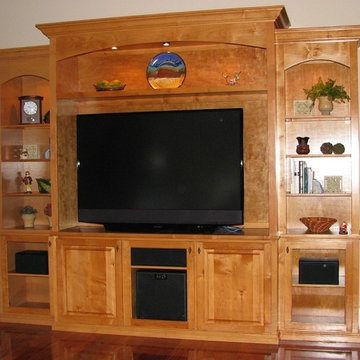
Inspiration for an open concept medium tone wood floor living room remodel in Other with beige walls, a corner fireplace, a stone fireplace and a media wall
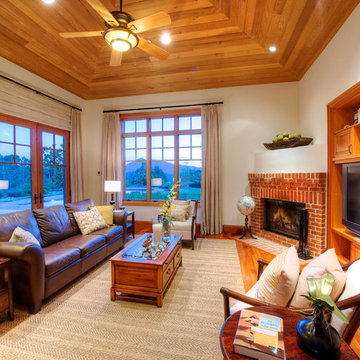
On a private over 2.5 acre knoll overlooking San Francisco Bay is one of the exceptional properties of Marin. Built in 2004, this over 5,000 sq. ft Craftsman features 5 Bedrooms and 4.5 Baths. Truly a trophy property, it seamlessly combines the warmth of traditional design with contemporary function. Mt. Tamalpais and bay vistas abound from the large bluestone patio with built-in barbecue overlooking the sparkling pool and spa. Prolific native landscaping surrounds a generous lawn with meandering pathways and secret, tranquil garden hideaways. This special property offers gracious amenities both indoors and out in a resort-like atmosphere. This thoughtfully designed home takes in spectacular views from every window. The two story entry leads to formal and informal rooms with ten foot ceilings plus a vaulted panel ceiling in the family room. Natural stone, rich woods and top-line appliances are featured throughout. There is a 1,000 bottle wine cellar with tasting area. Located in the highly desirable and picturesque Country Club area, the property is near boating, hiking, biking, great shopping, fine dining and award-winning schools. There is easy access to Highway 101, San Francisco and entire Bay Area.
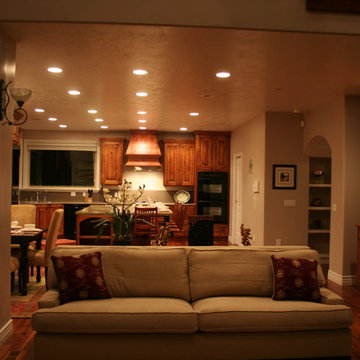
With a soft beige sofa and a juxtaposition green settee, we created a family room for a vacation retreat house for a young entrepreneur.
Inspiration for a mid-sized craftsman open concept medium tone wood floor and brown floor family room remodel in Salt Lake City with beige walls, a corner fireplace, a stone fireplace and a wall-mounted tv
Inspiration for a mid-sized craftsman open concept medium tone wood floor and brown floor family room remodel in Salt Lake City with beige walls, a corner fireplace, a stone fireplace and a wall-mounted tv
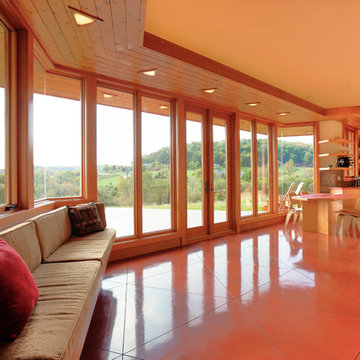
Ken Dahlin
Living room - small 1950s open concept concrete floor and red floor living room idea in Chicago with beige walls, a corner fireplace and a stone fireplace
Living room - small 1950s open concept concrete floor and red floor living room idea in Chicago with beige walls, a corner fireplace and a stone fireplace
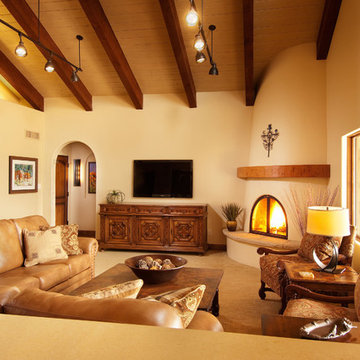
Ann Cummings Interior Design / Design InSite / Ian Cummings Photography
Inspiration for a large transitional open concept carpeted living room remodel in Phoenix with a corner fireplace, a wall-mounted tv, beige walls and a plaster fireplace
Inspiration for a large transitional open concept carpeted living room remodel in Phoenix with a corner fireplace, a wall-mounted tv, beige walls and a plaster fireplace
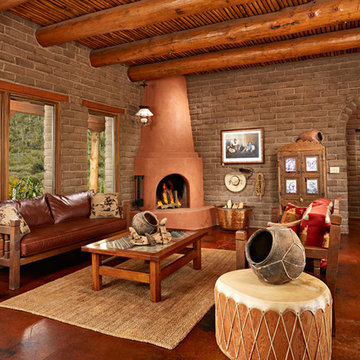
Inspiration for a large southwestern formal and enclosed concrete floor living room remodel in Phoenix with a corner fireplace, a plaster fireplace, brown walls and no tv

Inspiration for a timeless carpeted and gray floor family room remodel in Minneapolis with a stone fireplace, a corner fireplace and beige walls

Huge mountain style open concept living room photo in San Francisco with a stone fireplace and a corner fireplace
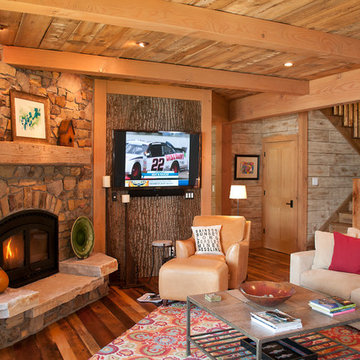
Sanderson Photography, Inc.
Mountain style medium tone wood floor family room photo in Other with a corner fireplace and a wall-mounted tv
Mountain style medium tone wood floor family room photo in Other with a corner fireplace and a wall-mounted tv
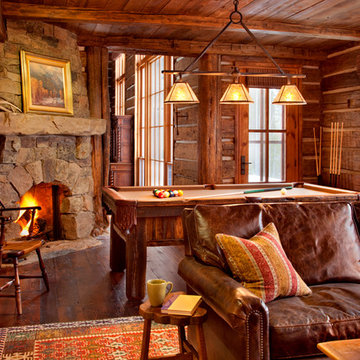
MillerRoodell Architects // Gordon Gregory Photography
Example of a mid-sized mountain style open concept medium tone wood floor family room design in Other with a corner fireplace and a stone fireplace
Example of a mid-sized mountain style open concept medium tone wood floor family room design in Other with a corner fireplace and a stone fireplace

To optimize the views of the lake and maximize natural ventilation this 8,600 square-foot woodland oasis accomplishes just that and more. A selection of local materials of varying scales for the exterior and interior finishes, complements the surrounding environment and boast a welcoming setting for all to enjoy. A perfect combination of skirl siding and hand dipped shingles unites the exterior palette and allows for the interior finishes of aged pine paneling and douglas fir trim to define the space.
This residence, houses a main-level master suite, a guest suite, and two upper-level bedrooms. An open-concept scheme creates a kitchen, dining room, living room and screened porch perfect for large family gatherings at the lake. Whether you want to enjoy the beautiful lake views from the expansive deck or curled up next to the natural stone fireplace, this stunning lodge offers a wide variety of spatial experiences.
Photographer: Joseph St. Pierre
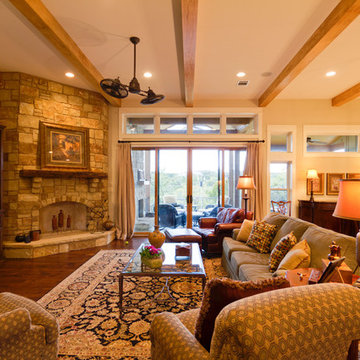
Spacious living area
Large arts and crafts open concept medium tone wood floor and brown floor living room photo in Austin with beige walls, a corner fireplace, a stone fireplace and a media wall
Large arts and crafts open concept medium tone wood floor and brown floor living room photo in Austin with beige walls, a corner fireplace, a stone fireplace and a media wall
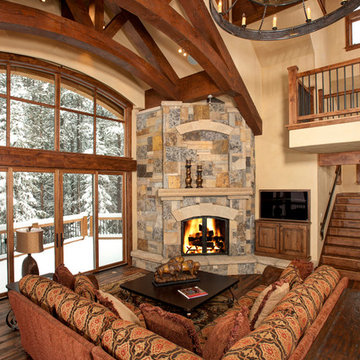
Bob Winsett Photography
Inspiration for a contemporary living room remodel in Denver with a corner fireplace
Inspiration for a contemporary living room remodel in Denver with a corner fireplace

This is the gathering room for the family where they all spread out on the sofa together to watch movies and eat popcorn. It needed to be beautiful and also very livable for young kids. Photos by Robert Peacock
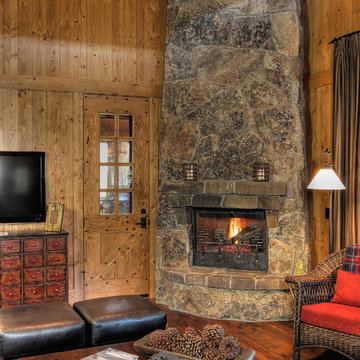
High country mountain home defines the interiors of this handsome residence coupled with the whimsy of an enchanted forest.
Example of a mountain style family room design in Phoenix with a corner fireplace and a stone fireplace
Example of a mountain style family room design in Phoenix with a corner fireplace and a stone fireplace
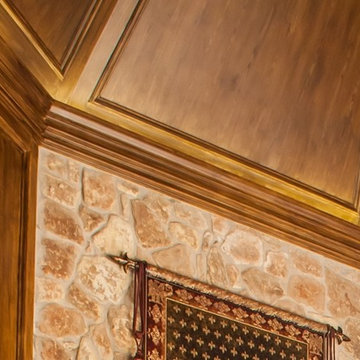
The walls and ceiling were faux finished to resemble wood paneling. Crown modeling was used to create a space that would conceal accent lighting that casts a warm glow on the ceiling.
Living Space with a Corner Fireplace Ideas
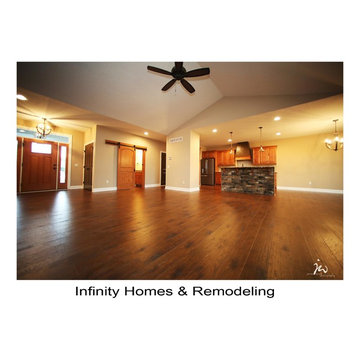
James Wood Photography
Inspiration for a craftsman open concept medium tone wood floor family room remodel in Cleveland with beige walls, a corner fireplace and a stone fireplace
Inspiration for a craftsman open concept medium tone wood floor family room remodel in Cleveland with beige walls, a corner fireplace and a stone fireplace
5









