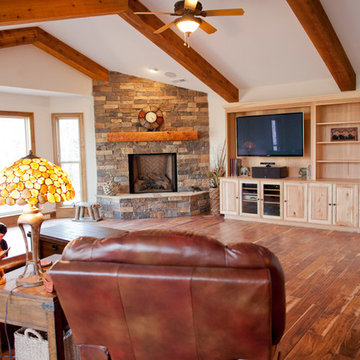Living Space with a Corner Fireplace Ideas
Refine by:
Budget
Sort by:Popular Today
1 - 20 of 204 photos
Item 1 of 3

A mixture of classic construction and modern European furnishings redefines mountain living in this second home in charming Lahontan in Truckee, California. Designed for an active Bay Area family, this home is relaxed, comfortable and fun.

area rug, arts and crafts, cabin, cathedral ceiling, large window, overstuffed, paprika, red sofa, rustic, stone coffee table, stone fireplace, tv over fireplace, wood ceiling,
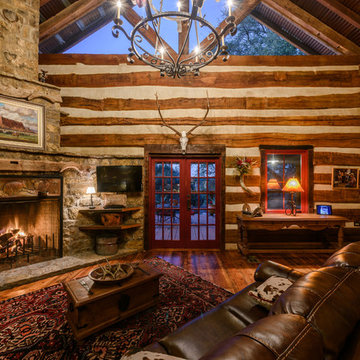
Example of a mountain style medium tone wood floor family room design in Austin with a corner fireplace and a wall-mounted tv
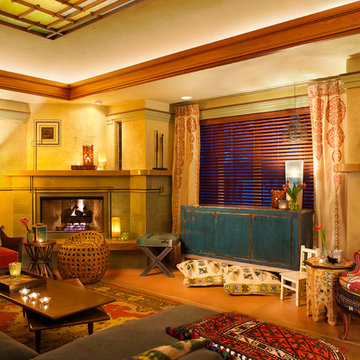
photos by Joseph Linaschke
Mid-sized arts and crafts enclosed concrete floor living room photo in Other with a concealed tv, beige walls, a corner fireplace and a concrete fireplace
Mid-sized arts and crafts enclosed concrete floor living room photo in Other with a concealed tv, beige walls, a corner fireplace and a concrete fireplace
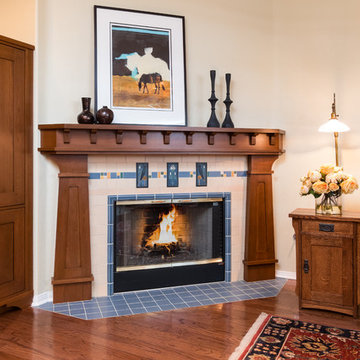
Living room - mid-sized craftsman formal and enclosed medium tone wood floor and brown floor living room idea in Los Angeles with beige walls, a corner fireplace, no tv and a tile fireplace
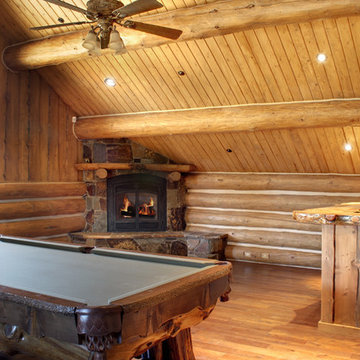
Family room - mid-sized rustic enclosed medium tone wood floor and brown floor family room idea in Atlanta with a bar, brown walls, a corner fireplace, a stone fireplace and no tv

Ambient lighting in this great room washes the ceiling and beams reflecting down to provide a warm glow. Task lighting over the counters provide the level of light required to cook and clean without disrupting the glow. Art lighting for the fireplace and additional task lighting for the seating areas create the final layers.
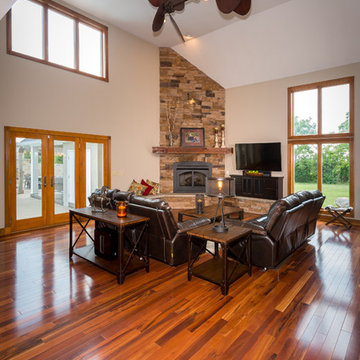
Family room addition with Pool House designed by Brandon Okone of J.S. Brown & Co. Photography by Todd Yarrington.
Family room - large rustic enclosed medium tone wood floor family room idea in Columbus with beige walls, a corner fireplace, a stone fireplace and a tv stand
Family room - large rustic enclosed medium tone wood floor family room idea in Columbus with beige walls, a corner fireplace, a stone fireplace and a tv stand
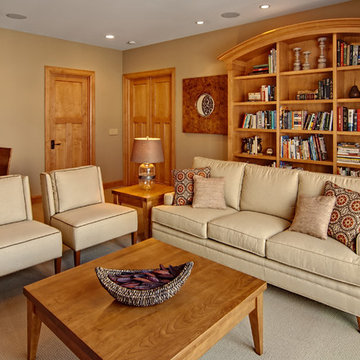
Mark Ehlen - Ehlen Creative
Example of a mid-sized transitional enclosed carpeted family room library design in Minneapolis with brown walls, a corner fireplace and a media wall
Example of a mid-sized transitional enclosed carpeted family room library design in Minneapolis with brown walls, a corner fireplace and a media wall
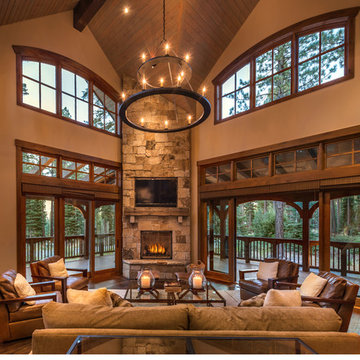
© Vance Fox Photography
Living room - open concept medium tone wood floor living room idea in Sacramento with beige walls, a corner fireplace and a stone fireplace
Living room - open concept medium tone wood floor living room idea in Sacramento with beige walls, a corner fireplace and a stone fireplace
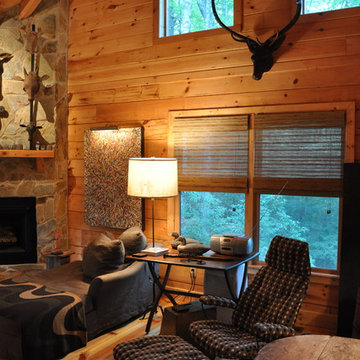
Inspiration for a small rustic loft-style light wood floor family room remodel in Atlanta with a corner fireplace and a stone fireplace
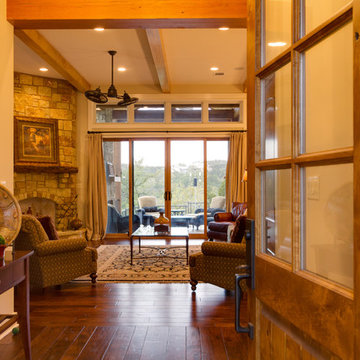
Entry through living to view out back of home
Inspiration for a mid-sized craftsman open concept dark wood floor and brown floor living room remodel in Austin with beige walls, a corner fireplace and a stone fireplace
Inspiration for a mid-sized craftsman open concept dark wood floor and brown floor living room remodel in Austin with beige walls, a corner fireplace and a stone fireplace
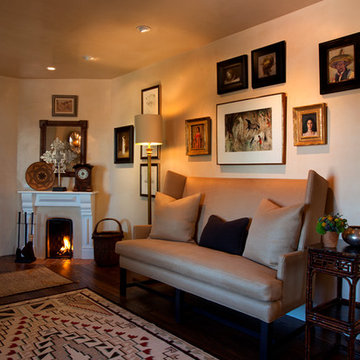
Inspiration for a large southwestern enclosed dark wood floor living room remodel in Albuquerque with beige walls, a corner fireplace, a wood fireplace surround and no tv
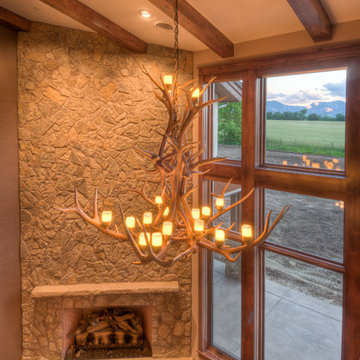
William Horton Photography
Large mountain style open concept carpeted family room photo in Denver with beige walls, a corner fireplace, a stone fireplace and a wall-mounted tv
Large mountain style open concept carpeted family room photo in Denver with beige walls, a corner fireplace, a stone fireplace and a wall-mounted tv
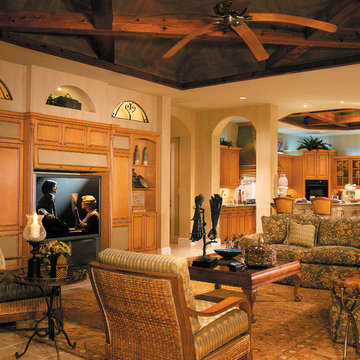
The Sater Design Collection's luxury, European home plan "Trissino" (Plan #6937). saterdesign.com
Large tuscan open concept ceramic tile family room photo in Miami with beige walls, a corner fireplace, a media wall and a tile fireplace
Large tuscan open concept ceramic tile family room photo in Miami with beige walls, a corner fireplace, a media wall and a tile fireplace
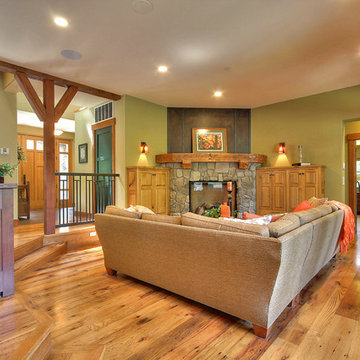
Example of an arts and crafts open concept light wood floor living room design in San Francisco with a corner fireplace and a stone fireplace
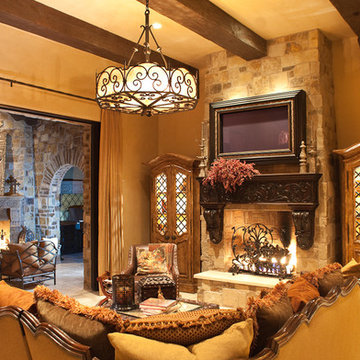
World Renowned Architecture Firm Fratantoni Design created this beautiful home! They design home plans for families all over the world in any size and style. They also have in-house Interior Designer Firm Fratantoni Interior Designers and world class Luxury Home Building Firm Fratantoni Luxury Estates! Hire one or all three companies to design and build and or remodel your home!
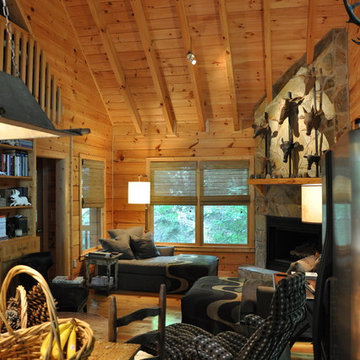
Example of a small mountain style loft-style light wood floor family room design in Atlanta with a corner fireplace and a stone fireplace
Living Space with a Corner Fireplace Ideas

World Renowned Architecture Firm Fratantoni Design created this beautiful home! They design home plans for families all over the world in any size and style. They also have in-house Interior Designer Firm Fratantoni Interior Designers and world class Luxury Home Building Firm Fratantoni Luxury Estates! Hire one or all three companies to design and build and or remodel your home!
1










