Living Space with a Hanging Fireplace and a Stone Fireplace Ideas
Refine by:
Budget
Sort by:Popular Today
101 - 120 of 1,045 photos
Item 1 of 3
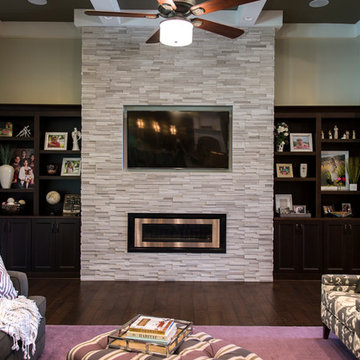
Paula Moser
Large trendy open concept dark wood floor living room photo in Omaha with gray walls, a hanging fireplace, a stone fireplace and a wall-mounted tv
Large trendy open concept dark wood floor living room photo in Omaha with gray walls, a hanging fireplace, a stone fireplace and a wall-mounted tv
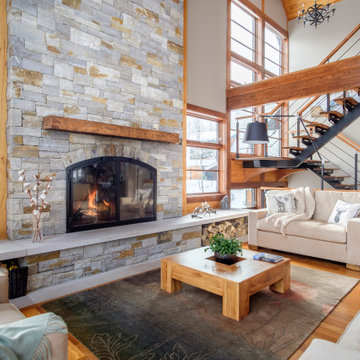
High-Performance Design Process
Each BONE Structure home is optimized for energy efficiency using our high-performance process. Learn more about this unique approach.
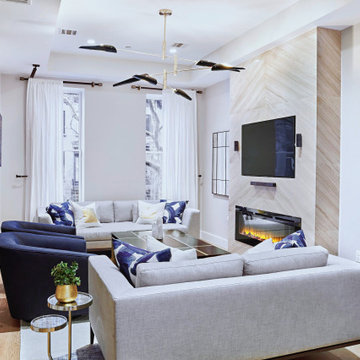
Living room - large modern open concept light wood floor living room idea with beige walls, a hanging fireplace, a stone fireplace and a media wall
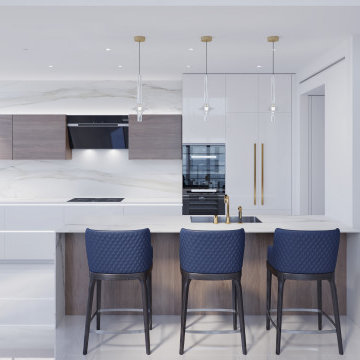
A unique synthesis of design and color solutions. Penthouse Apartment on 2 floors with a stunning view. The incredibly attractive interior, which is impossible not to fall in love with. Beautiful Wine storage and Marble fireplace created a unique atmosphere of coziness and elegance in the interior. Luxurious Light fixtures and a mirrored partition add air and expand the boundaries of space.
Design by Paradise City
www.fixcondo.com
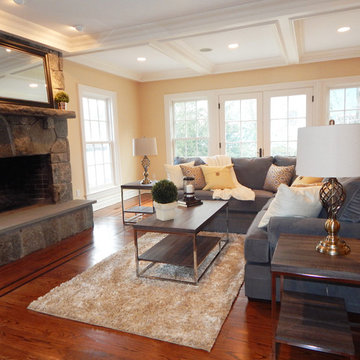
We used beautiful grays, yellows and creams with touches of silver to accentuate the unique features of this beautiful colonial home.
Example of a mid-sized transitional formal and open concept dark wood floor living room design in New York with yellow walls, a hanging fireplace, a stone fireplace and no tv
Example of a mid-sized transitional formal and open concept dark wood floor living room design in New York with yellow walls, a hanging fireplace, a stone fireplace and no tv
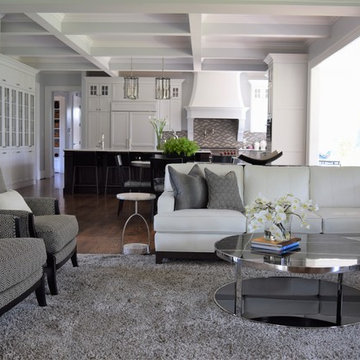
Clean, simple, modern. This is the look my clients wanted to carry throughout the main living spaces in their home. A mix of lush textures adds interest and depth to their spaces. Pops of green by use of thoughtfully placed accessories are striking against the cool tones in the Kitchen.
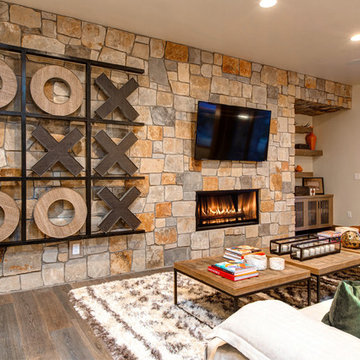
Example of a mountain style game room design in Salt Lake City with a hanging fireplace, a stone fireplace and a wall-mounted tv
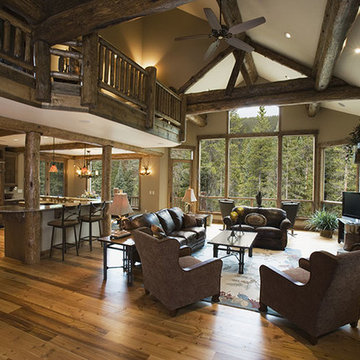
Example of a huge formal and open concept light wood floor living room design in Denver with a hanging fireplace, a stone fireplace and a tv stand
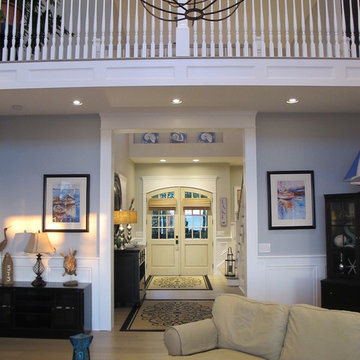
Large beach style formal and open concept light wood floor living room photo in New York with blue walls, a hanging fireplace, a stone fireplace and a wall-mounted tv
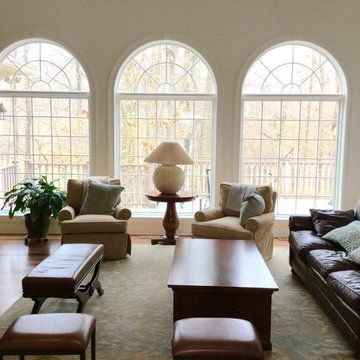
Torlando Hakes
Inspiration for a huge timeless formal and open concept medium tone wood floor and brown floor living room remodel in Indianapolis with white walls, a concealed tv, a hanging fireplace and a stone fireplace
Inspiration for a huge timeless formal and open concept medium tone wood floor and brown floor living room remodel in Indianapolis with white walls, a concealed tv, a hanging fireplace and a stone fireplace
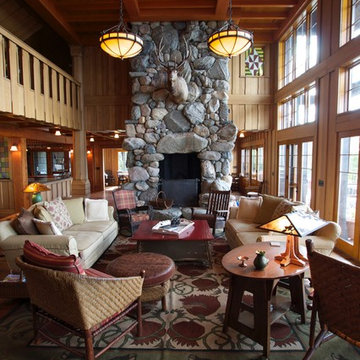
Inspiration for a large rustic formal and open concept medium tone wood floor living room remodel in Other with brown walls, a hanging fireplace, a stone fireplace and no tv
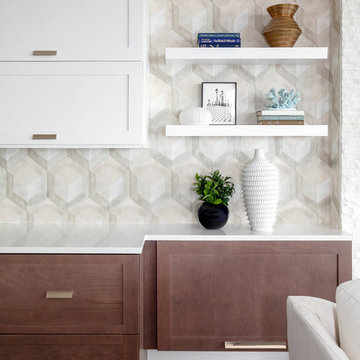
Photography by Kristen Hechler
Huge minimalist open concept porcelain tile and beige floor family room photo in Orlando with white walls, a hanging fireplace, a stone fireplace and a wall-mounted tv
Huge minimalist open concept porcelain tile and beige floor family room photo in Orlando with white walls, a hanging fireplace, a stone fireplace and a wall-mounted tv
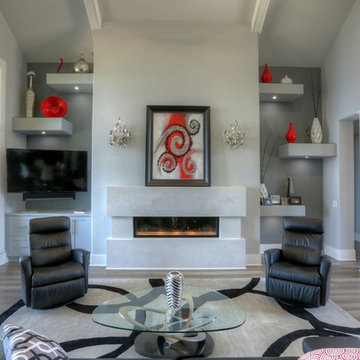
Our collection of fireplace mantels is the iconic benchmark for those with a passion for refinement. Each is meticulously hand crafted and made according to your taste, time, and custom size needs. The mantels, hearths, and over-mantels are constructed of GFRC or modified plaster, and can be made to replicate limestone, travertine, terra cotta, or marble.
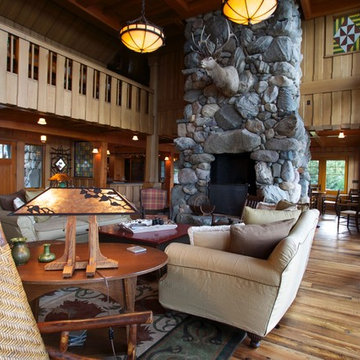
Living room - large rustic formal and open concept medium tone wood floor living room idea in Other with brown walls, a hanging fireplace, a stone fireplace and no tv
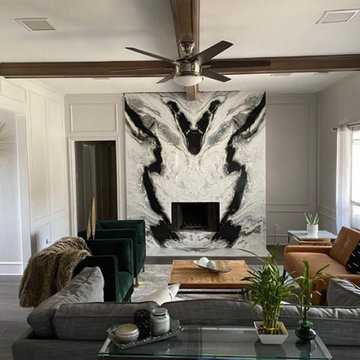
Panda Marble by Allure Natural stone
Mid-sized minimalist living room photo in Dallas with a hanging fireplace and a stone fireplace
Mid-sized minimalist living room photo in Dallas with a hanging fireplace and a stone fireplace
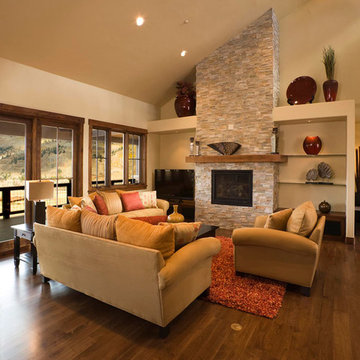
Great room is completed with American Black Walnut Floors, Split Faced Limestone Fireplace and walks out onto decks that wrap the width of the home.
Example of a huge open concept medium tone wood floor living room design in Denver with a hanging fireplace, a stone fireplace and a tv stand
Example of a huge open concept medium tone wood floor living room design in Denver with a hanging fireplace, a stone fireplace and a tv stand
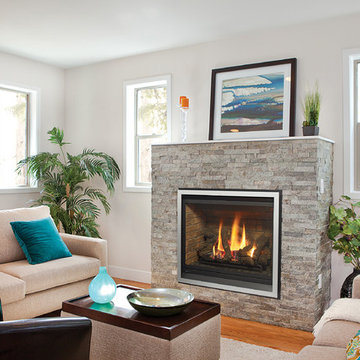
Mid-sized elegant light wood floor and brown floor family room photo in Seattle with white walls, a hanging fireplace, a stone fireplace and no tv
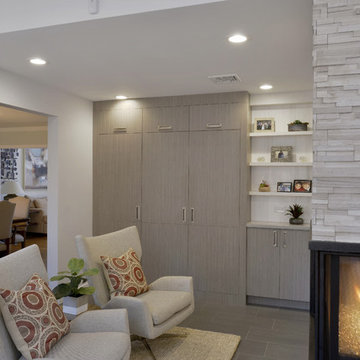
A cozy sitting area complete with a three-sided gas fireplace adds a peaceful retreat to the space. A walk-in pantry is cleverly concealed behind a cabinet door.
Photography: Peter Krupenye
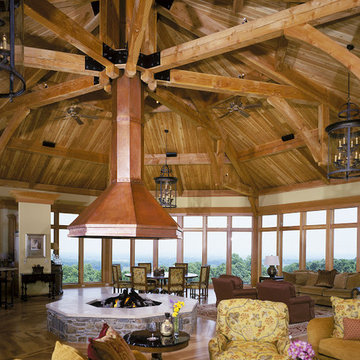
The fireplace design is accented by stone and supported by the timber frame.
Example of a huge trendy formal and enclosed ceramic tile living room design in Charlotte with beige walls, a hanging fireplace and a stone fireplace
Example of a huge trendy formal and enclosed ceramic tile living room design in Charlotte with beige walls, a hanging fireplace and a stone fireplace
Living Space with a Hanging Fireplace and a Stone Fireplace Ideas
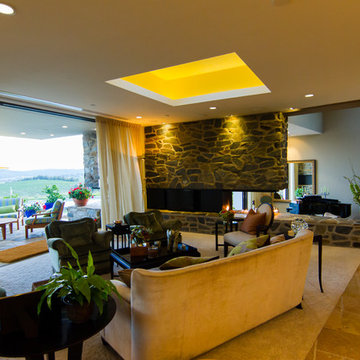
Perched in the foothills of Edna Valley, this single family residence was designed to fulfill the clients’ desire for seamless indoor-outdoor living. Much of the program and architectural forms were driven by the picturesque views of Edna Valley vineyards, visible from every room in the house. Ample amounts of glazing brighten the interior of the home, while framing the classic Central California landscape. Large pocketing sliding doors disappear when open, to effortlessly blend the main interior living spaces with the outdoor patios. The stone spine wall runs from the exterior through the home, housing two different fireplaces that can be enjoyed indoors and out.
Because the clients work from home, the plan was outfitted with two offices that provide bright and calm work spaces separate from the main living area. The interior of the home features a floating glass stair, a glass entry tower and two master decks outfitted with a hot tub and outdoor shower. Through working closely with the landscape architect, this rather contemporary home blends into the site to maximize the beauty of the surrounding rural area.
6









