Living Space with a Hanging Fireplace and a Stone Fireplace Ideas
Refine by:
Budget
Sort by:Popular Today
161 - 180 of 1,045 photos
Item 1 of 3
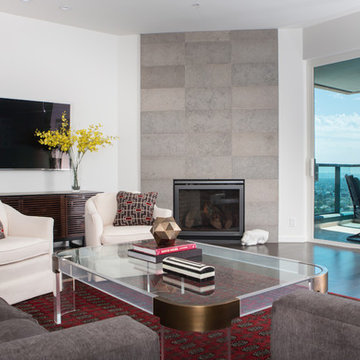
The view is the focal point in this condo high above Wilshire Blvd. in the Westwood section of Los Angeles. We added a floor to ceiling stone gas fireplace to a previously bare wall for added drama and enjoyment. Pops of red punctuate the gray and ivory color scheme.
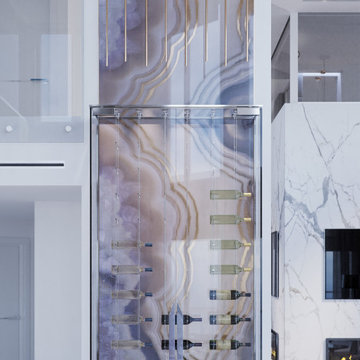
A unique synthesis of design and color solutions. Penthouse Apartment on 2 floors with a stunning view. The incredibly attractive interior, which is impossible not to fall in love with. Beautiful Wine storage and Marble fireplace created a unique atmosphere of coziness and elegance in the interior. Luxurious Light fixtures and a mirrored partition add air and expand the boundaries of space.
Design by Paradise City
www.fixcondo.com
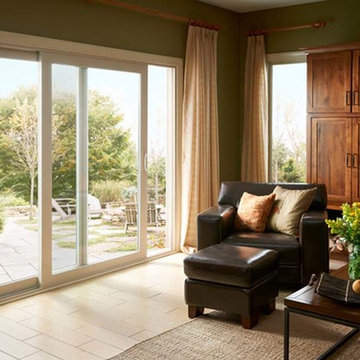
Living room - mid-sized traditional enclosed laminate floor and beige floor living room idea in Denver with a music area, green walls, a hanging fireplace, a stone fireplace and no tv
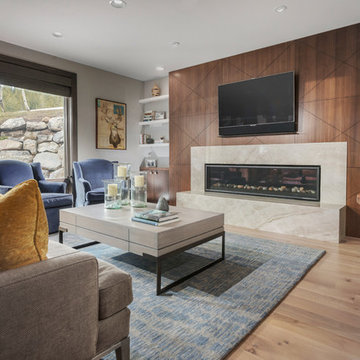
Eric Russell Photography and Pradhan Design
Example of a mountain style open concept beige floor family room design in Salt Lake City with brown walls, a hanging fireplace, a stone fireplace and a wall-mounted tv
Example of a mountain style open concept beige floor family room design in Salt Lake City with brown walls, a hanging fireplace, a stone fireplace and a wall-mounted tv
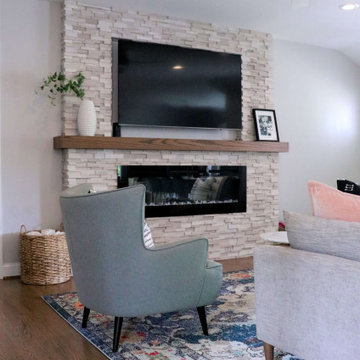
a classic city home, built in the 50’s. Her family moved in August of ’18, and in less than a year, she’s already completed a number of remodel projects including additions to the master bedroom and 2-bedroom + bath “kids’ wing.” She’s opened walls from the kitchen to the living and dining rooms creating a massive open floor plan and refinished all the original hardwood floors. After seeing her beautifully furnished space and hearing her listing everything she’s done to get her house the way it looks today, I had so many exciting ideas to help her add the finishing touches she was needing and to give her the look she was going for.
Referencing her inspiration pics saved to Houzz and Pinterest, the first item on the list was to add window treatments. These were presented in a soft, crisp white fabric which maintains the brightness for each room, diffusing the sunlight throughout, keeping each space light and airy. The simple functional panels give her the privacy she wanted from all the passersby walking the park, which are lined to help regulate the temperature differences she needed. The hardware for these panels is something to mention –simple, modern, matte black rods and brackets, highlighted with acrylic finials and gold rings. This combination is an exclamation point showcasing what custom window treatments can really do for a room. The main dining room window boasts a striking contrast of rich black wide leather tape, drawing your eye right to the beautiful picture window, which in and of itself is a perfect accent to this space.
From there, adding the right wall hangings and artwork, task lighting, accessories, and accents layered throughout, mixing lots of textures, metal finishes, and varying shades of color synchronizes one room to the next buttoning up the entire design concept she was striving to achieve.
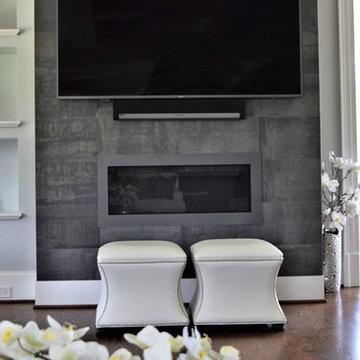
Clean, simple, modern. This is the look my clients wanted to carry throughout the main living spaces in their home. A mix of lush textures adds interest and depth to their spaces. Pops of green by use of thoughtfully placed accessories are striking against the cool tones in the Kitchen.
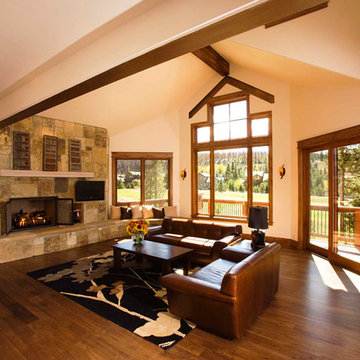
The Great Room contains American Blackwalnut floors and Isokern all masonry fireplaces with Telluride Goldstone facing.
Huge formal and open concept medium tone wood floor living room photo in Denver with a hanging fireplace, a stone fireplace and a wall-mounted tv
Huge formal and open concept medium tone wood floor living room photo in Denver with a hanging fireplace, a stone fireplace and a wall-mounted tv
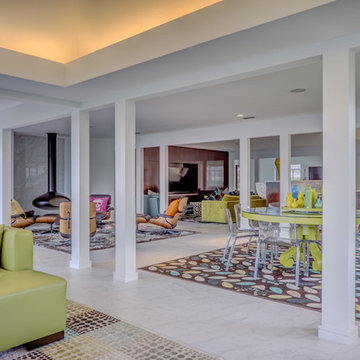
Living room - huge modern open concept marble floor living room idea in Austin with white walls, a hanging fireplace, a stone fireplace and a media wall
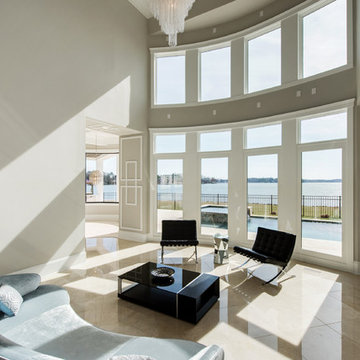
Example of a large minimalist formal and open concept marble floor and beige floor living room design in Charlotte with gray walls, a hanging fireplace, a stone fireplace and no tv
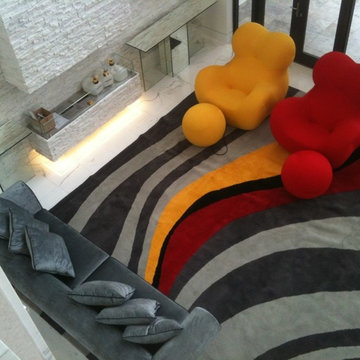
Large trendy formal and open concept marble floor living room photo in Miami with white walls, a hanging fireplace and a stone fireplace
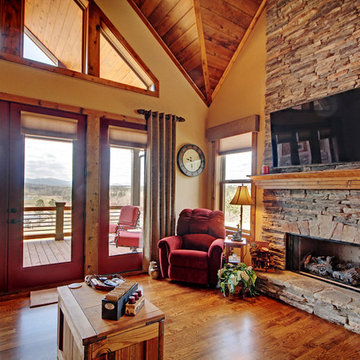
Kurtis Miller
Mid-sized arts and crafts formal and open concept medium tone wood floor living room photo in Atlanta with beige walls, a hanging fireplace, a stone fireplace and a wall-mounted tv
Mid-sized arts and crafts formal and open concept medium tone wood floor living room photo in Atlanta with beige walls, a hanging fireplace, a stone fireplace and a wall-mounted tv
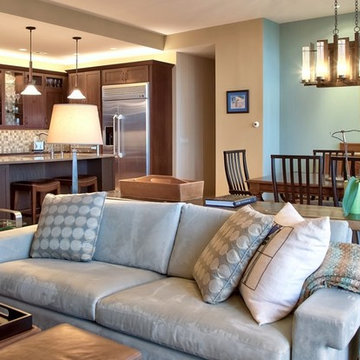
Maureen Fritts
Example of a mid-sized transitional formal and open concept light wood floor living room design in Omaha with beige walls, a hanging fireplace, a stone fireplace and no tv
Example of a mid-sized transitional formal and open concept light wood floor living room design in Omaha with beige walls, a hanging fireplace, a stone fireplace and no tv
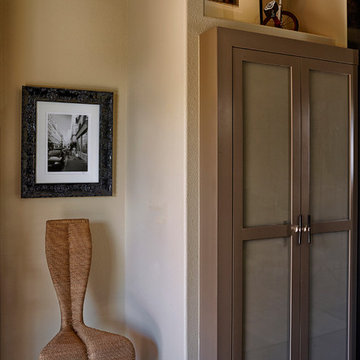
Living Room Detail. Crazy unique curved woven chair. Art Photography by D. Keith Furon. Built in Coat Closet - formerly open shelving.
Dean Fueroghne Photography
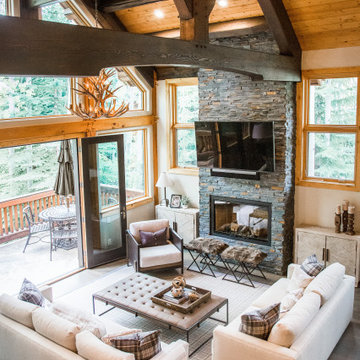
Inspiration for a transitional open concept exposed beam family room remodel in Denver with gray walls, a hanging fireplace, a stone fireplace and a wall-mounted tv
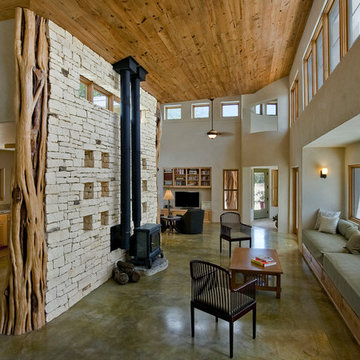
Example of a mid-sized mountain style open concept concrete floor and gray floor living room design in San Francisco with beige walls, a hanging fireplace and a stone fireplace
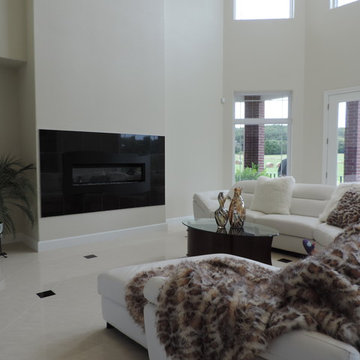
Tiah Samuelsson
Example of a huge transitional formal and open concept porcelain tile and white floor living room design in Other with beige walls, a hanging fireplace, a stone fireplace and a media wall
Example of a huge transitional formal and open concept porcelain tile and white floor living room design in Other with beige walls, a hanging fireplace, a stone fireplace and a media wall
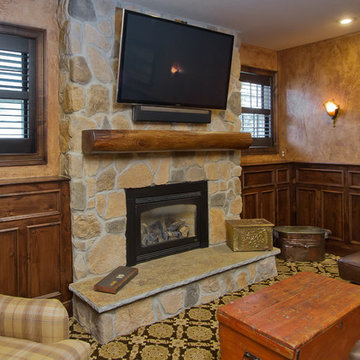
Mid-sized elegant enclosed carpeted and multicolored floor living room photo in Tampa with brown walls, a hanging fireplace, a stone fireplace and a wall-mounted tv
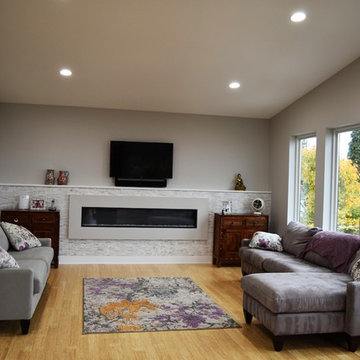
Strand Woven Bamboo Flooring
Mosaic Marble Stack Stone Fireplace
Teragren Strand Woven Wheat Solid
Photo by M. Williams
Living room - contemporary bamboo floor and beige floor living room idea with a stone fireplace and a hanging fireplace
Living room - contemporary bamboo floor and beige floor living room idea with a stone fireplace and a hanging fireplace
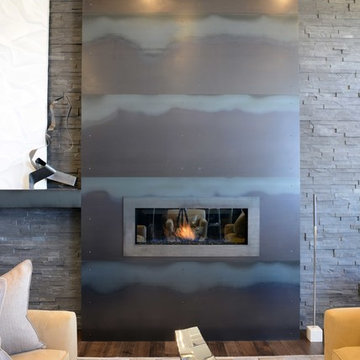
Robb Siverson Photography
Example of a large trendy open concept medium tone wood floor living room design in Other with beige walls, a hanging fireplace, a stone fireplace and no tv
Example of a large trendy open concept medium tone wood floor living room design in Other with beige walls, a hanging fireplace, a stone fireplace and no tv
Living Space with a Hanging Fireplace and a Stone Fireplace Ideas
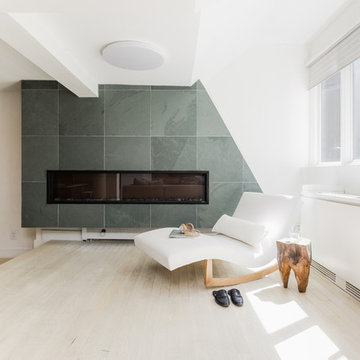
Reading nook with hanging fireplace
Large trendy loft-style living room photo in New York with a hanging fireplace and a stone fireplace
Large trendy loft-style living room photo in New York with a hanging fireplace and a stone fireplace
9









