All Ceiling Designs Living Space with a Media Wall Ideas
Refine by:
Budget
Sort by:Popular Today
101 - 120 of 3,232 photos
Item 1 of 3

custom fireplace surround
custom built-ins
custom coffered ceiling
Living room - large transitional formal and open concept carpeted, white floor, coffered ceiling and wood wall living room idea in Baltimore with white walls, a standard fireplace, a stone fireplace and a media wall
Living room - large transitional formal and open concept carpeted, white floor, coffered ceiling and wood wall living room idea in Baltimore with white walls, a standard fireplace, a stone fireplace and a media wall
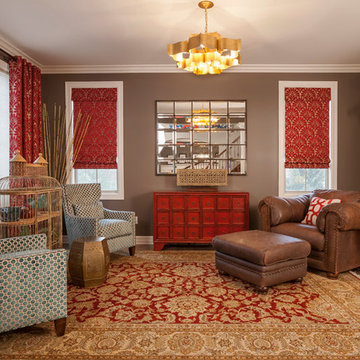
In the sitting room, the client's existing red Asian chest, mirror, club chair, and traditional rug were the starting point. Dan Davis Design rounded out the room with dramatic red and gold window treatments, additional seating, metallic accents, and a large bird cage shelving unit.

Game Room of Newport Home.
Example of a large trendy enclosed medium tone wood floor and tray ceiling game room design in Nashville with white walls and a media wall
Example of a large trendy enclosed medium tone wood floor and tray ceiling game room design in Nashville with white walls and a media wall
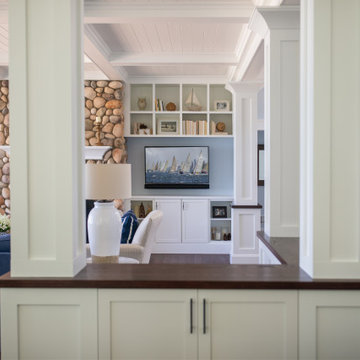
Our clients were relocating from the upper peninsula to the lower peninsula and wanted to design a retirement home on their Lake Michigan property. The topography of their lot allowed for a walk out basement which is practically unheard of with how close they are to the water. Their view is fantastic, and the goal was of course to take advantage of the view from all three levels. The positioning of the windows on the main and upper levels is such that you feel as if you are on a boat, water as far as the eye can see. They were striving for a Hamptons / Coastal, casual, architectural style. The finished product is just over 6,200 square feet and includes 2 master suites, 2 guest bedrooms, 5 bathrooms, sunroom, home bar, home gym, dedicated seasonal gear / equipment storage, table tennis game room, sauna, and bonus room above the attached garage. All the exterior finishes are low maintenance, vinyl, and composite materials to withstand the blowing sands from the Lake Michigan shoreline.
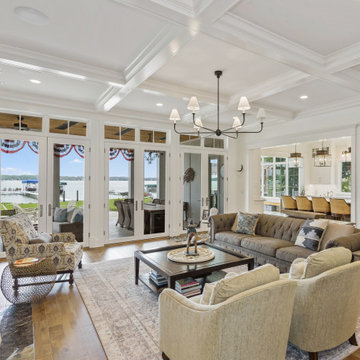
Example of a classic medium tone wood floor, brown floor and coffered ceiling living room design in Indianapolis with white walls, a standard fireplace, a stone fireplace and a media wall
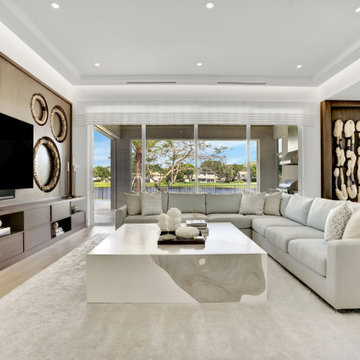
Designed for comfort and living with calm, this family room is the perfect place for family time.
Family room - large contemporary open concept medium tone wood floor, beige floor, coffered ceiling and wallpaper family room idea in Miami with white walls and a media wall
Family room - large contemporary open concept medium tone wood floor, beige floor, coffered ceiling and wallpaper family room idea in Miami with white walls and a media wall
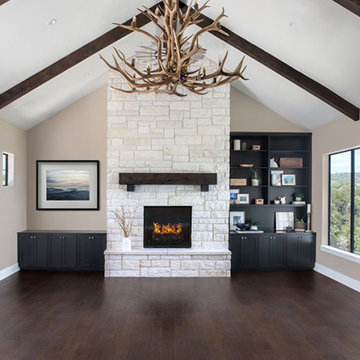
Example of a large transitional dark wood floor, brown floor and exposed beam game room design in Austin with gray walls, a standard fireplace, a stone fireplace and a media wall
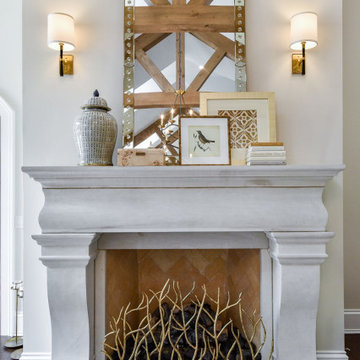
Example of a large transitional open concept dark wood floor and exposed beam family room design in Chicago with white walls, a standard fireplace, a stone fireplace and a media wall
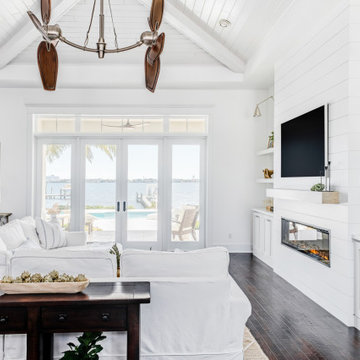
Inspiration for a large coastal open concept dark wood floor, brown floor and tray ceiling living room remodel in Miami with white walls, a standard fireplace, a shiplap fireplace and a media wall
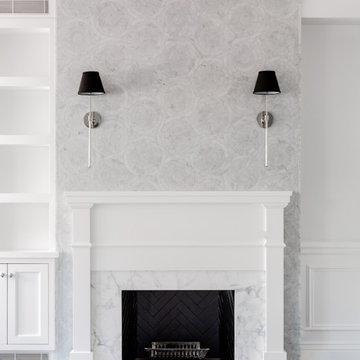
Marble mosaic tile fireplace surround in living room with sconce lighting. Artwork installed at a later date.
Inspiration for a mid-sized transitional open concept dark wood floor, brown floor, tray ceiling and wainscoting living room remodel in New York with white walls, a two-sided fireplace, a stone fireplace and a media wall
Inspiration for a mid-sized transitional open concept dark wood floor, brown floor, tray ceiling and wainscoting living room remodel in New York with white walls, a two-sided fireplace, a stone fireplace and a media wall
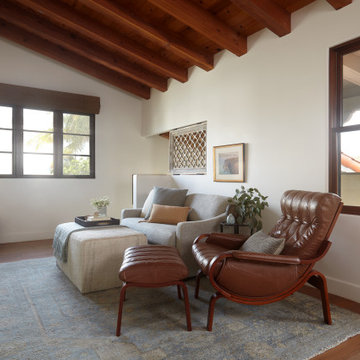
Needing a refresh for their media room, clients in this Santa Barbara style home opted for a custom mix of contemporary and classic. For comfortable seating, we refurbished a rare mid-century lounge chair from Brazil, upholstered a slope-arm sofa in laundered linen, and created a custom ottoman from a vintage kilim rug. We established our palette with a traditional rug in ocean tones, adding modern ceramics and hand-woven textile accents to add warmth and patina.

this modern Scandinavian living room is designed to reflect nature's calm and beauty in every detail. A minimalist design featuring a neutral color palette, natural wood, and velvety upholstered furniture that translates the ultimate elegance and sophistication.
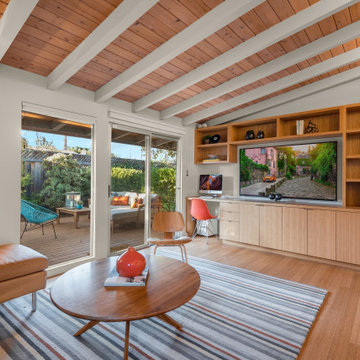
Family room - mid-century modern open concept bamboo floor and exposed beam family room idea in Other with gray walls and a media wall
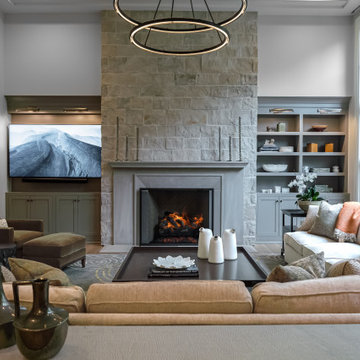
Example of a large open concept light wood floor and exposed beam family room design in Detroit with a media wall
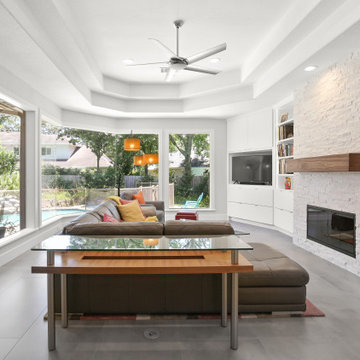
Chic, streamlined, luxury textures and materials, bright, welcoming....we could go on and on about this amazing home! We overhauled this interior into a contemporary dream! Chrome Delta fixtures, custom cabinetry, beautiful field tiles by Eleganza throughout the open areas, and custom-built glass stair rail by Ironwood all come together to transform this home.
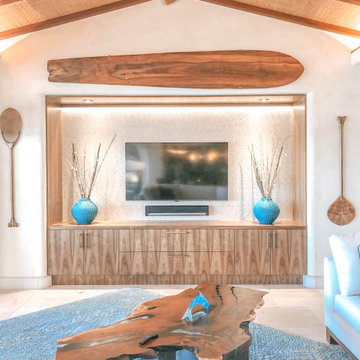
Example of a large island style limestone floor, beige floor and tray ceiling living room design in Hawaii with beige walls, no fireplace and a media wall
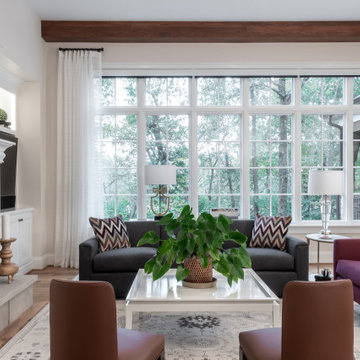
Interior Design by others.
French country chateau, Villa Coublay, is set amid a beautiful wooded backdrop. Native stone veneer with red brick accents, stained cypress shutters, and timber-framed columns and brackets add to this estate's charm and authenticity.
A twelve-foot tall family room ceiling allows for expansive glass at the southern wall taking advantage of the forest view and providing passive heating in the winter months. A largely open plan design puts a modern spin on the classic French country exterior creating an unexpected juxtaposition, inspiring awe upon entry.

Living room - rustic open concept wood ceiling living room idea in Other with a standard fireplace, a stone fireplace and a media wall
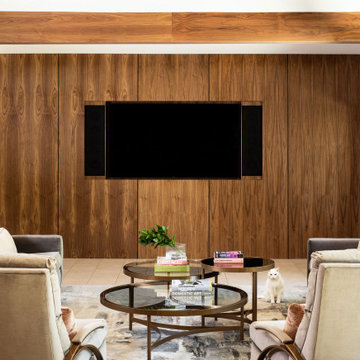
The open great room is separated by a floating walnut credenza and highlighted with a walnut veneered media wall.
Mid-sized trendy open concept exposed beam family room photo in Austin with a media wall
Mid-sized trendy open concept exposed beam family room photo in Austin with a media wall
All Ceiling Designs Living Space with a Media Wall Ideas
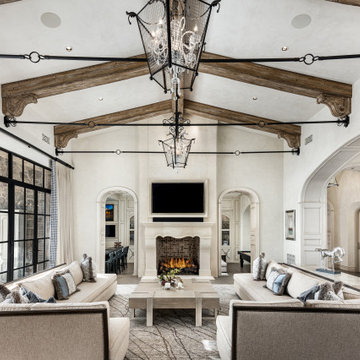
This room was created with a vaulted ceiling with exposed wood beams, arched windows, custom built-ins, and a custom fireplace mantel and surround to add maximum luxury and elegance to the overall aesthetic.
6









