Living Space with a Metal Fireplace Ideas
Refine by:
Budget
Sort by:Popular Today
1 - 20 of 326 photos
Item 1 of 3

2021 Artisan Home Tour
Remodeler: Nor-Son Custom Builders
Photo: Landmark Photography
Have questions about this home? Please reach out to the builder listed above to learn more.

Great room, stack stone, 72” crave gas fireplace
Example of a large trendy open concept limestone floor, brown floor, exposed beam and wall paneling family room design in Phoenix with brown walls, a hanging fireplace, a metal fireplace and a wall-mounted tv
Example of a large trendy open concept limestone floor, brown floor, exposed beam and wall paneling family room design in Phoenix with brown walls, a hanging fireplace, a metal fireplace and a wall-mounted tv
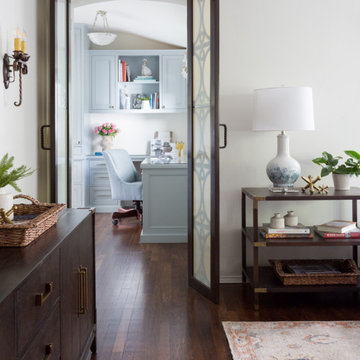
Our La Cañada studio juxtaposed the historic architecture of this home with contemporary, Spanish-style interiors. It features a contrasting palette of warm and cool colors, printed tilework, spacious layouts, high ceilings, metal accents, and lots of space to bond with family and entertain friends.
---
Project designed by Courtney Thomas Design in La Cañada. Serving Pasadena, Glendale, Monrovia, San Marino, Sierra Madre, South Pasadena, and Altadena.
For more about Courtney Thomas Design, click here: https://www.courtneythomasdesign.com/
To learn more about this project, click here:
https://www.courtneythomasdesign.com/portfolio/contemporary-spanish-style-interiors-la-canada/

Mid-sized farmhouse open concept dark wood floor, brown floor, exposed beam and shiplap wall family room photo in Austin with white walls, a standard fireplace, a metal fireplace and no tv

This gem of a home was designed by homeowner/architect Eric Vollmer. It is nestled in a traditional neighborhood with a deep yard and views to the east and west. Strategic window placement captures light and frames views while providing privacy from the next door neighbors. The second floor maximizes the volumes created by the roofline in vaulted spaces and loft areas. Four skylights illuminate the ‘Nordic Modern’ finishes and bring daylight deep into the house and the stairwell with interior openings that frame connections between the spaces. The skylights are also operable with remote controls and blinds to control heat, light and air supply.
Unique details abound! Metal details in the railings and door jambs, a paneled door flush in a paneled wall, flared openings. Floating shelves and flush transitions. The main bathroom has a ‘wet room’ with the tub tucked under a skylight enclosed with the shower.
This is a Structural Insulated Panel home with closed cell foam insulation in the roof cavity. The on-demand water heater does double duty providing hot water as well as heat to the home via a high velocity duct and HRV system.
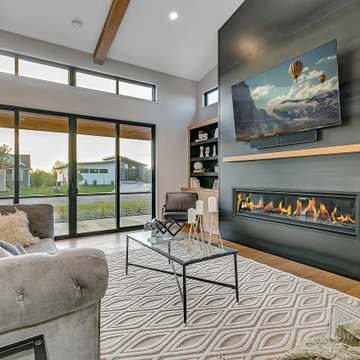
Inspiration for a mid-sized modern open concept medium tone wood floor and exposed beam living room remodel in Minneapolis with gray walls, a ribbon fireplace, a metal fireplace and a wall-mounted tv

Family room - large coastal open concept light wood floor, brown floor, exposed beam and wood wall family room idea in Boston with brown walls, a standard fireplace, a metal fireplace and a wall-mounted tv

Large minimalist open concept light wood floor, beige floor, exposed beam and wood wall family room photo in Austin with white walls, a standard fireplace, a metal fireplace and a wall-mounted tv
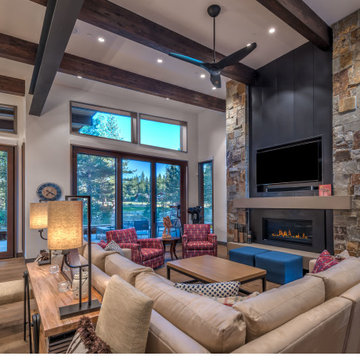
Living room - modern open concept medium tone wood floor and exposed beam living room idea in Other with white walls, a standard fireplace, a metal fireplace and a wall-mounted tv
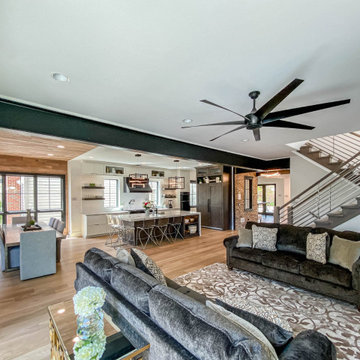
Example of a large urban open concept light wood floor, exposed beam and wood wall family room design in Chicago with white walls, a standard fireplace, a metal fireplace and a wall-mounted tv

For this ski-in, ski-out mountainside property, the intent was to create an architectural masterpiece that was simple, sophisticated, timeless and unique all at the same time. The clients wanted to express their love for Japanese-American craftsmanship, so we incorporated some hints of that motif into the designs.
The high cedar wood ceiling and exposed curved steel beams are dramatic and reveal a roofline nodding to a traditional pagoda design. Striking bronze hanging lights span the kitchen and other unique light fixtures highlight every space. Warm walnut plank flooring and contemporary walnut cabinetry run throughout the home.
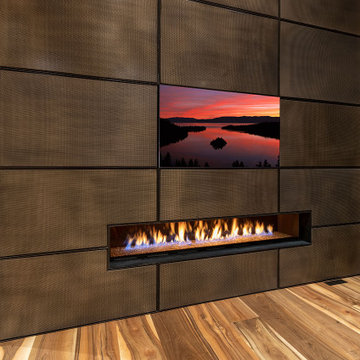
For this ski-in, ski-out mountainside property, the intent was to create an architectural masterpiece that was simple, sophisticated, timeless and unique all at the same time. The clients wanted to express their love for Japanese-American craftsmanship, so we incorporated some hints of that motif into the designs.
The high cedar wood ceiling and exposed curved steel beams are dramatic and reveal a roofline nodding to a traditional pagoda design. Striking bronze hanging lights span the kitchen and other unique light fixtures highlight every space. Warm walnut plank flooring and contemporary walnut cabinetry run throughout the home.
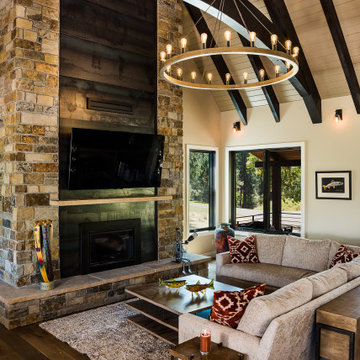
Living Room with custom metal and stone surround fireplace. TV is mounted above the fireplace.
Living room - large rustic open concept medium tone wood floor, brown floor and exposed beam living room idea in Other with white walls, a standard fireplace, a metal fireplace and a wall-mounted tv
Living room - large rustic open concept medium tone wood floor, brown floor and exposed beam living room idea in Other with white walls, a standard fireplace, a metal fireplace and a wall-mounted tv
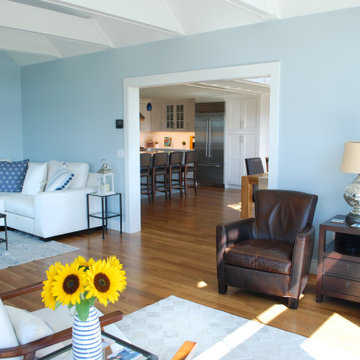
Example of a mid-sized beach style open concept light wood floor and exposed beam family room design in Providence with blue walls, a corner fireplace and a metal fireplace
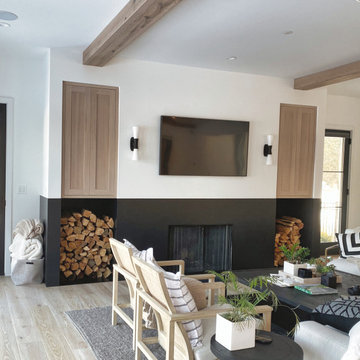
Fireplace with Build-ins
Inspiration for a large contemporary open concept light wood floor, beige floor and exposed beam living room remodel in Chicago with white walls, a standard fireplace, a metal fireplace and a wall-mounted tv
Inspiration for a large contemporary open concept light wood floor, beige floor and exposed beam living room remodel in Chicago with white walls, a standard fireplace, a metal fireplace and a wall-mounted tv
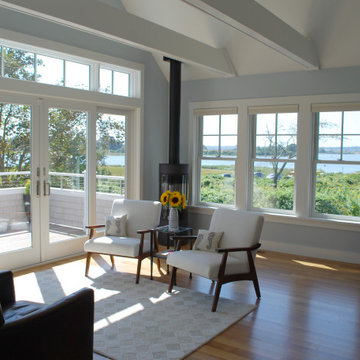
Family room - mid-sized coastal open concept light wood floor and exposed beam family room idea in Providence with blue walls, a corner fireplace and a metal fireplace
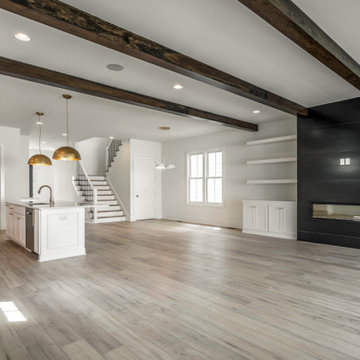
Living room - modern open concept medium tone wood floor, brown floor and exposed beam living room idea in Louisville with white walls, a standard fireplace and a metal fireplace
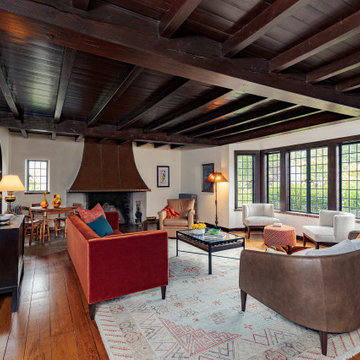
This was a renovation to a historic Wallace Frost home in Birmingham, MI. The beams, windows and floors and window sill tiles match the existing beams in the original part of the home. The existing beams had to be repaired and the original floor was kept in this part of the home. Furnishings are an eclectic mix of old and new.
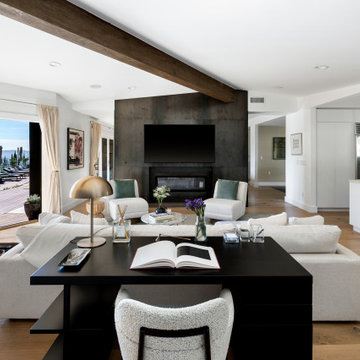
Living room - mid-sized eclectic formal and open concept light wood floor, beige floor and exposed beam living room idea in Los Angeles with white walls, a ribbon fireplace, a metal fireplace and a wall-mounted tv
Living Space with a Metal Fireplace Ideas
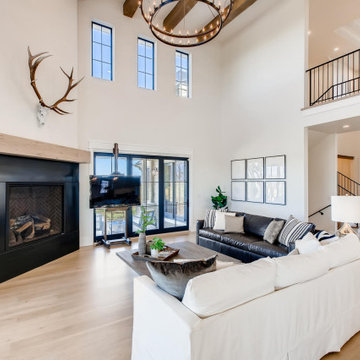
Inspiration for a rustic light wood floor and exposed beam living room remodel in Denver with a standard fireplace and a metal fireplace
1









