Living Space with a Music Area Ideas
Refine by:
Budget
Sort by:Popular Today
1 - 20 of 78 photos
Item 1 of 3

Martha O'Hara Interiors, Interior Selections & Furnishings | Charles Cudd De Novo, Architecture | Troy Thies Photography | Shannon Gale, Photo Styling
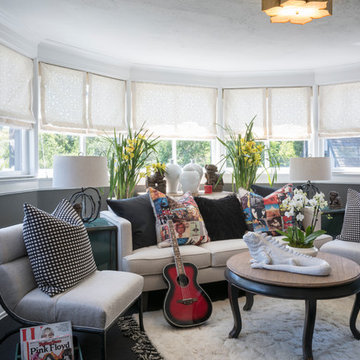
Photo: Carolyn Reyes © 2017 Houzz
Rock Glam Teen Sunroom
Design team: The Art of Room Design
Inspiration for a transitional enclosed carpeted and black floor family room remodel in Los Angeles with a music area and gray walls
Inspiration for a transitional enclosed carpeted and black floor family room remodel in Los Angeles with a music area and gray walls
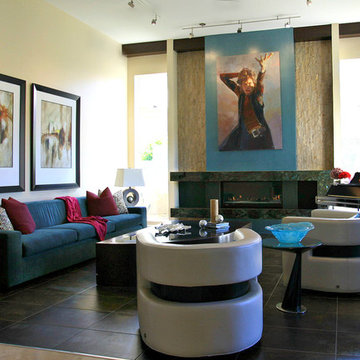
MS
Living room - mid-sized contemporary open concept slate floor and black floor living room idea in Los Angeles with a music area, beige walls, a ribbon fireplace and a stone fireplace
Living room - mid-sized contemporary open concept slate floor and black floor living room idea in Los Angeles with a music area, beige walls, a ribbon fireplace and a stone fireplace
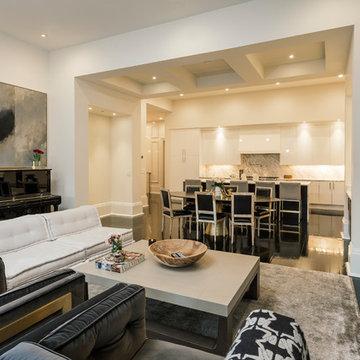
Living room - large contemporary open concept laminate floor and black floor living room idea in New Orleans with a music area, white walls, a ribbon fireplace, a concrete fireplace and a wall-mounted tv
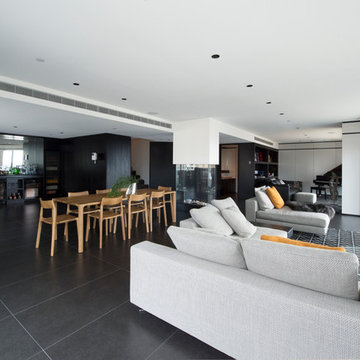
Open plan living and interior design by actLAB
Family room - mid-sized contemporary open concept black floor and porcelain tile family room idea in New York with a music area, white walls, a tile fireplace, no fireplace and no tv
Family room - mid-sized contemporary open concept black floor and porcelain tile family room idea in New York with a music area, white walls, a tile fireplace, no fireplace and no tv
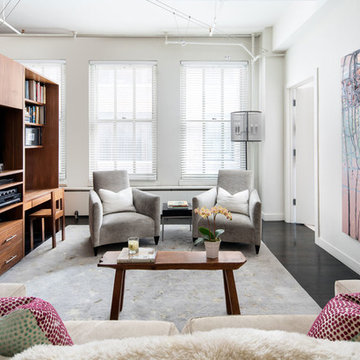
The combination of interesting elements gives this New York City den a fun personality.
Project completed by New York interior design firm Betty Wasserman Art & Interiors, which serves New York City, as well as across the tri-state area and in The Hamptons.
For more about Betty Wasserman, click here: https://www.bettywasserman.com/
To learn more about this project, click here:
https://www.bettywasserman.com/spaces/chelsea-nyc-live-work-loft/
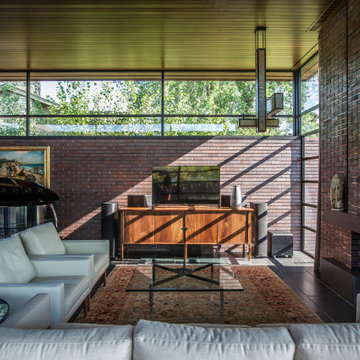
A tea pot, being a vessel, is defined by the space it contains, it is not the tea pot that is important, but the space.
Crispin Sartwell
Located on a lake outside of Milwaukee, the Vessel House is the culmination of an intense 5 year collaboration with our client and multiple local craftsmen focused on the creation of a modern analogue to the Usonian Home.
As with most residential work, this home is a direct reflection of it’s owner, a highly educated art collector with a passion for music, fine furniture, and architecture. His interest in authenticity drove the material selections such as masonry, copper, and white oak, as well as the need for traditional methods of construction.
The initial diagram of the house involved a collection of embedded walls that emerge from the site and create spaces between them, which are covered with a series of floating rooves. The windows provide natural light on three sides of the house as a band of clerestories, transforming to a floor to ceiling ribbon of glass on the lakeside.
The Vessel House functions as a gallery for the owner’s art, motorcycles, Tiffany lamps, and vintage musical instruments – offering spaces to exhibit, store, and listen. These gallery nodes overlap with the typical house program of kitchen, dining, living, and bedroom, creating dynamic zones of transition and rooms that serve dual purposes allowing guests to relax in a museum setting.
Through it’s materiality, connection to nature, and open planning, the Vessel House continues many of the Usonian principles Wright advocated for.
Overview
Oconomowoc, WI
Completion Date
August 2015
Services
Architecture, Interior Design, Landscape Architecture

Oswald Mill Audio Tourmaline Direct Drive Turntable,
Coincident Frankenstein 300B and Coincident Dragon 211 Amplification,
Coincident Total Reference Limited Edition Speaker System,
Acoustic Dreams and Rockport Sirius pneumatic isolation system under turntable,
Eurofase Lighting Murano Glass Chandelier,
American Leather Sofas,
Photography: https://www.seekaxiom.com/
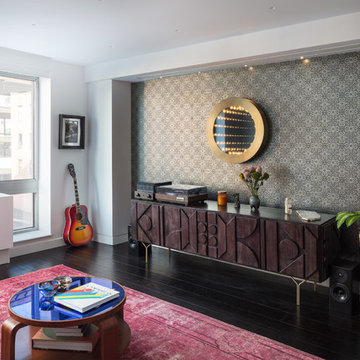
A rocker's paradise in the Gallery District of Chelsea, this gem serves as the East Coast residence for a musician artist couple.
Taking a modern interpretation of Hollywood Regency style, every elegant detail is thoughtfully and precisely executed. The European Kitchen is appointed with white lacquer and wood veneer custom cabinetry, Miele and Sub-Zero appliances, hand-rubbed brass backsplash, and knife-edge Portoro marble counter tops.
Made A Mano custom floor tile, tailor-made sink with African Saint Laurent marble, and Waterworks brass fixtures adorn the Bath.
Throughout the residence, LV bespoke wood flooring, custom-fitted millwork, cove lighting, automated shades, and hand-crafted wallcovering are masterfully placed. Photos, Mike Van Tassel
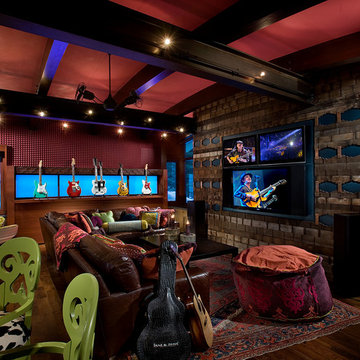
Anita Lang - IMI Design - Scottsdale, AZ
Living room - large modern open concept medium tone wood floor and black floor living room idea in Sacramento with red walls, a music area, a standard fireplace, a stone fireplace and a media wall
Living room - large modern open concept medium tone wood floor and black floor living room idea in Sacramento with red walls, a music area, a standard fireplace, a stone fireplace and a media wall

Keeping the original fireplace and darkening the floors created the perfect complement to the white walls.
Example of a mid-sized 1960s open concept dark wood floor, black floor and wood ceiling living room design in New York with a music area, a two-sided fireplace and a stone fireplace
Example of a mid-sized 1960s open concept dark wood floor, black floor and wood ceiling living room design in New York with a music area, a two-sided fireplace and a stone fireplace

This project tell us an personal client history, was published in the most important magazines and profesional sites. We used natural materials, special lighting, design furniture and beautiful art pieces.
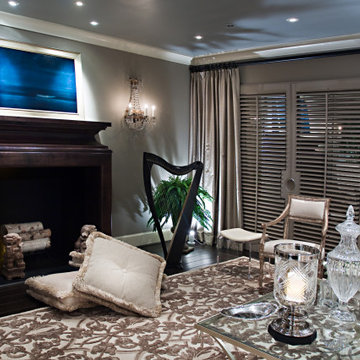
Note the Before image, and see the difference. This room has no windows, and while the look is dressy, it is incredibly durable, and features, Wii games, and other kid friendly surfaces. In the evening, things button-up and serve an adult gathering rather nicely
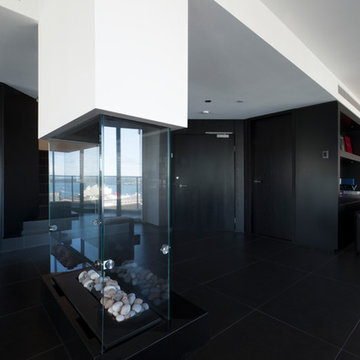
Views are reflected from the glass fireplace.
Example of a large trendy open concept ceramic tile and black floor living room design in New York with a music area, white walls, a two-sided fireplace, a tile fireplace and a concealed tv
Example of a large trendy open concept ceramic tile and black floor living room design in New York with a music area, white walls, a two-sided fireplace, a tile fireplace and a concealed tv
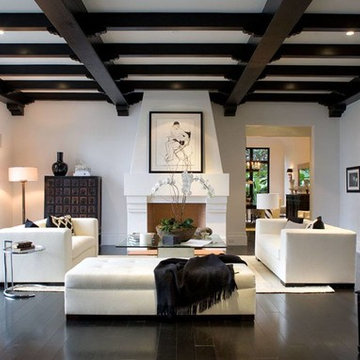
Tuscan dark wood floor and black floor living room photo in Los Angeles with a music area, white walls and a standard fireplace
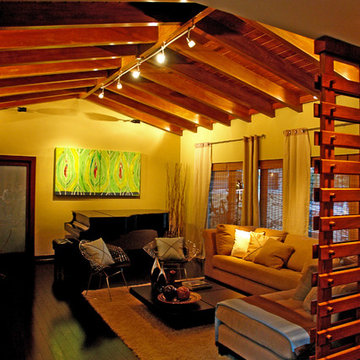
Complete space transformation
Inspiration for a mid-sized contemporary open concept dark wood floor and black floor living room remodel in Miami with a music area, beige walls, a wood stove, a plaster fireplace and no tv
Inspiration for a mid-sized contemporary open concept dark wood floor and black floor living room remodel in Miami with a music area, beige walls, a wood stove, a plaster fireplace and no tv
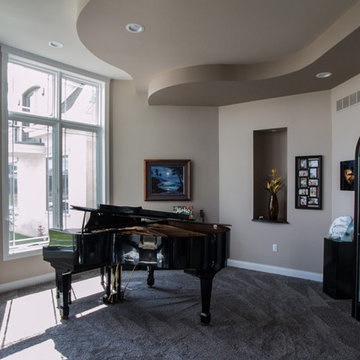
Mid-sized elegant enclosed carpeted and black floor living room photo in Detroit with a music area, beige walls and no tv
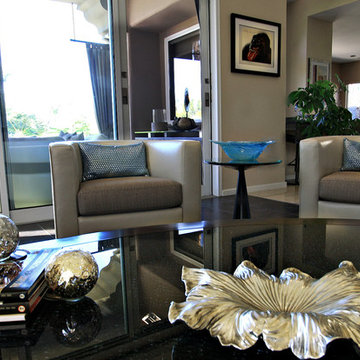
MS
Inspiration for a mid-sized contemporary open concept slate floor and black floor living room remodel in Los Angeles with a music area, beige walls and a stone fireplace
Inspiration for a mid-sized contemporary open concept slate floor and black floor living room remodel in Los Angeles with a music area, beige walls and a stone fireplace
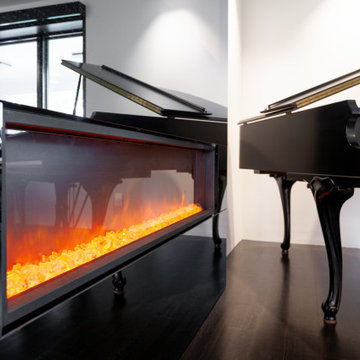
A mirrored wall contains a linear electric fireplace and TV that is invisible until it is turned on. With the TV off, it looks like a mirrored wall.
Huge minimalist open concept dark wood floor, black floor and tray ceiling living room photo in Philadelphia with a music area, a hanging fireplace, a metal fireplace and a wall-mounted tv
Huge minimalist open concept dark wood floor, black floor and tray ceiling living room photo in Philadelphia with a music area, a hanging fireplace, a metal fireplace and a wall-mounted tv
Living Space with a Music Area Ideas

This project tell us an personal client history, was published in the most important magazines and profesional sites. We used natural materials, special lighting, design furniture and beautiful art pieces.
1









