Living Space with a Music Area Ideas
Refine by:
Budget
Sort by:Popular Today
1 - 20 of 156 photos
Item 1 of 3

Family room - transitional enclosed medium tone wood floor, brown floor, vaulted ceiling and wall paneling family room idea in Denver with a music area, blue walls, a standard fireplace and no tv
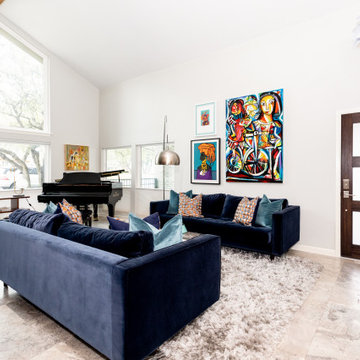
Trendy open concept multicolored floor and vaulted ceiling living room photo in Austin with a music area, white walls, no fireplace and no tv

Cabin inspired living room with stone fireplace, dark olive green wainscoting walls, a brown velvet couch, twin blue floral oversized chairs, plaid rug, a dark wood coffee table, and antique chandelier lighting.
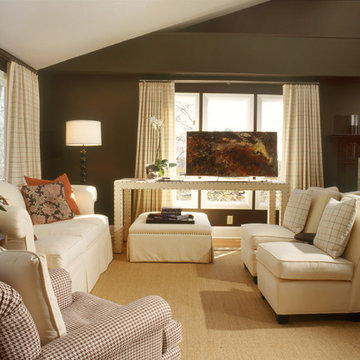
Balancing act! The elongated table in this sitting area in the main living room is offset to allow for passage from the fireplace area. Notice how the table is not centered in the window. The asymmetrical positioning is minimized by centering the dark, elongated painting in the middle of the window. As well, an ottoman is positioned under the table, and is pushed to the left, which also is balanced by the contrasting painting in the center of the window above it.
Chris Little Photography

Dan Brunn Architecture prides itself on the economy and efficiency of its designs, so the firm was eager to incorporate BONE Structure’s steel system in Bridge House. Combining classic post-and-beam structure with energy-efficient solutions, BONE Structure delivers a flexible, durable, and sustainable product. “Building construction technology is so far behind, and we haven’t really progressed,” says Brunn, “so we were excited by the prospect working with BONE Structure.”
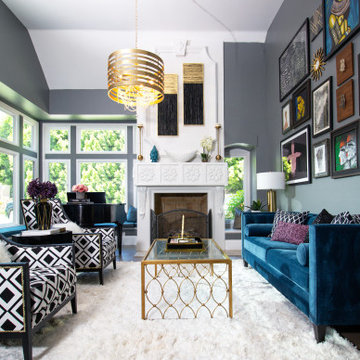
Inspiration for a huge eclectic open concept light wood floor and vaulted ceiling living room remodel in Orange County with a music area, gray walls, a standard fireplace, a concrete fireplace and no tv
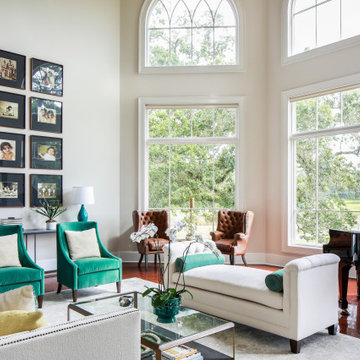
At every turn in their house, the homeowners wanted unique finishes and features to catch your eye. Every room has its own sense of scale and proportion with a material palette that accentuates it and at the same time allows it to blend with the rest as one composition. This can be seen in the 25’ tall living room with its Coronado stone clad fireplace, in the round dining room with its domed painted ceiling that looks onto the feature oak tree, and in the kitchen/keeping room with its blend of art stone walls, natural wood stained cabinets and beams. To top it off, is a man cave with a unique bar area and an illuminating countertop of “Caesarstone Concetto Brown Agate” back-lit with LED lighting. From an energy savings standpoint, LED lighting is used throughout, and a solar panel system is installed on much of the south facing roof that supplements the home’s energy consumption. All in all this home exceeds the owners’ desires and expectations for their dream home.
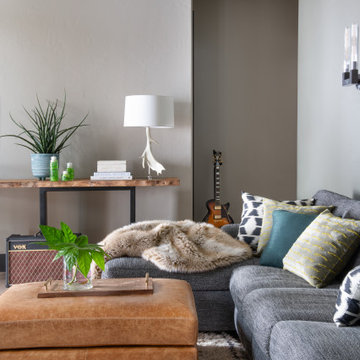
A fun, sexy, youthful media room to relax and play music. Vintage Moroccan area rug and camel leather complete the palette.
Example of a large mountain style open concept medium tone wood floor, brown floor and vaulted ceiling family room design in Denver with a music area, gray walls, a standard fireplace and a stone fireplace
Example of a large mountain style open concept medium tone wood floor, brown floor and vaulted ceiling family room design in Denver with a music area, gray walls, a standard fireplace and a stone fireplace

Huge eclectic open concept light wood floor and vaulted ceiling living room photo in Orange County with a music area, gray walls, a standard fireplace, a concrete fireplace and no tv

Two story Living Room space open to the Kitchen and the Dining rooms. The ceiling is covered in acoustic panels to accommodate the owners love of music in high fidelity.

Room by room, we’re taking on this 1970’s home and bringing it into 2021’s aesthetic and functional desires. The homeowner’s started with the bar, lounge area, and dining room. Bright white paint sets the backdrop for these spaces and really brightens up what used to be light gold walls.
We leveraged their beautiful backyard landscape by incorporating organic patterns and earthy botanical colors to play off the nature just beyond the huge sliding doors.
Since the rooms are in one long galley orientation, the design flow was extremely important. Colors pop in the dining room chandelier (the showstopper that just makes this room “wow”) as well as in the artwork and pillows. The dining table, woven wood shades, and grasscloth offer multiple textures throughout the zones by adding depth, while the marble tops’ and tiles’ linear and geometric patterns give a balanced contrast to the other solids in the areas. The result? A beautiful and comfortable entertaining space!
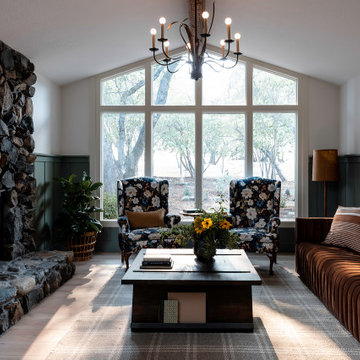
Cabin inspired living room with stone fireplace, dark olive green wainscoting walls, a brown velvet couch, twin blue floral oversized chairs, plaid rug, a dark wood coffee table, and antique chandelier lighting.
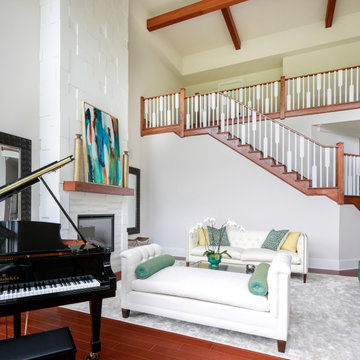
At every turn in their house, the homeowners wanted unique finishes and features to catch your eye. Every room has its own sense of scale and proportion with a material palette that accentuates it and at the same time allows it to blend with the rest as one composition. This can be seen in the 25’ tall living room with its Coronado stone clad fireplace, in the round dining room with its domed painted ceiling that looks onto the feature oak tree, and in the kitchen/keeping room with its blend of art stone walls, natural wood stained cabinets and beams. To top it off, is a man cave with a unique bar area and an illuminating countertop of “Caesarstone Concetto Brown Agate” back-lit with LED lighting. From an energy savings standpoint, LED lighting is used throughout, and a solar panel system is installed on much of the south facing roof that supplements the home’s energy consumption. All in all this home exceeds the owners’ desires and expectations for their dream home.
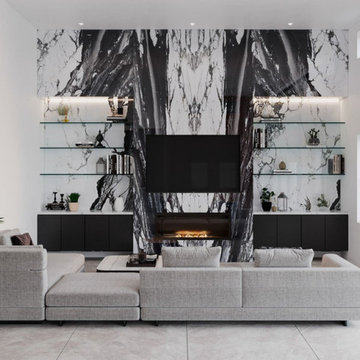
Inspiration for a large modern open concept limestone floor, gray floor and vaulted ceiling living room remodel in Los Angeles with a music area, white walls, a ribbon fireplace, a stone fireplace and a wall-mounted tv
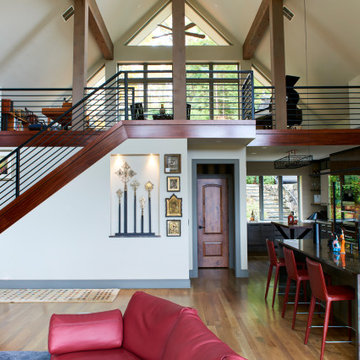
Our remodel included this music room/loft area above the kitchen/living room. Maximizing this large space.
Example of a large minimalist loft-style medium tone wood floor, brown floor, vaulted ceiling and wallpaper living room design in Other with a music area, white walls, a standard fireplace, a stacked stone fireplace and a media wall
Example of a large minimalist loft-style medium tone wood floor, brown floor, vaulted ceiling and wallpaper living room design in Other with a music area, white walls, a standard fireplace, a stacked stone fireplace and a media wall
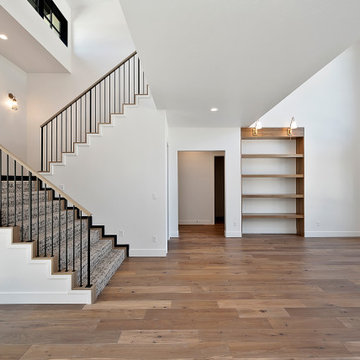
Living room - huge contemporary open concept medium tone wood floor and vaulted ceiling living room idea in Boise with a music area, white walls and a two-sided fireplace
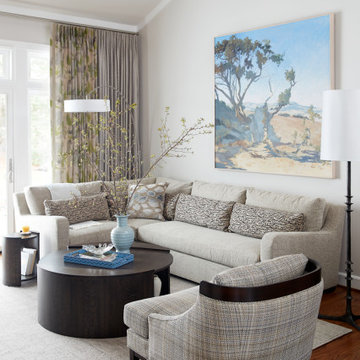
Large transitional open concept medium tone wood floor and vaulted ceiling living room photo in Raleigh with a music area, gray walls, no fireplace and no tv
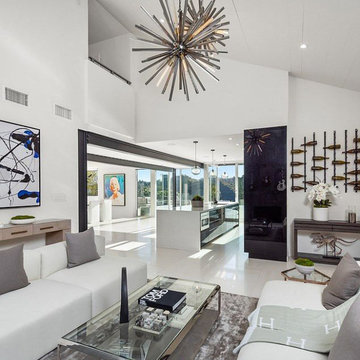
Tucked off to the side of the kitchen is the double height family room
Mid-sized minimalist open concept limestone floor, white floor and vaulted ceiling living room photo in Los Angeles with a music area, white walls, a standard fireplace, a stone fireplace and a wall-mounted tv
Mid-sized minimalist open concept limestone floor, white floor and vaulted ceiling living room photo in Los Angeles with a music area, white walls, a standard fireplace, a stone fireplace and a wall-mounted tv
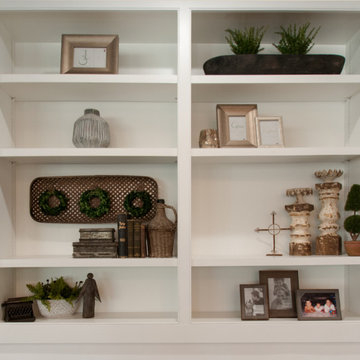
Music Room!!!
Living room - mid-sized cottage open concept medium tone wood floor, brown floor and vaulted ceiling living room idea in Nashville with a music area, white walls, a standard fireplace, a brick fireplace and a wall-mounted tv
Living room - mid-sized cottage open concept medium tone wood floor, brown floor and vaulted ceiling living room idea in Nashville with a music area, white walls, a standard fireplace, a brick fireplace and a wall-mounted tv
Living Space with a Music Area Ideas
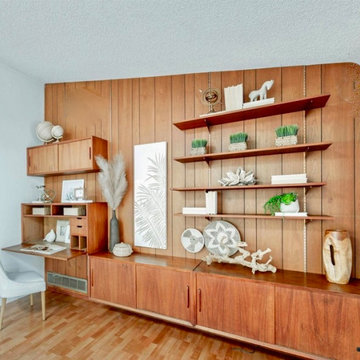
We were thrilled to have the chance to stage this beautiful mid-century modern home in San Diego. It has a wonderful open floor plan, lots of original details but plenty of upgrades and an amazing back yard!
1









