Living Space with a Shiplap Fireplace Ideas
Refine by:
Budget
Sort by:Popular Today
1 - 20 of 35 photos
Item 1 of 3

The homeowner provided us an inspiration photo for this built in electric fireplace with shiplap, shelving and drawers. We brought the project to life with Fashion Cabinets white painted cabinets and shelves, MDF shiplap and a Dimplex Ignite fireplace.
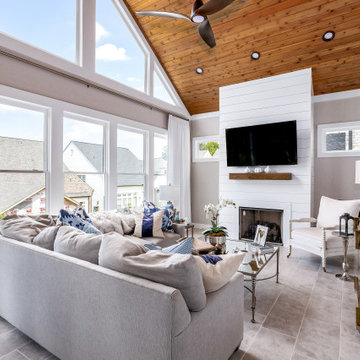
Our clients came to us looking to transform their existing deck into a gorgeous, light-filled, sun room that could be enjoyed all year long in their Sandy Springs home. The full height, white, shiplap fireplace and dark brown floating mantle compliment the vaulted, tongue & groove ceiling and light porcelain floor tile. The large windows provide an abundance of natural light and creates a relaxing and inviting space in this transitional four-season room.
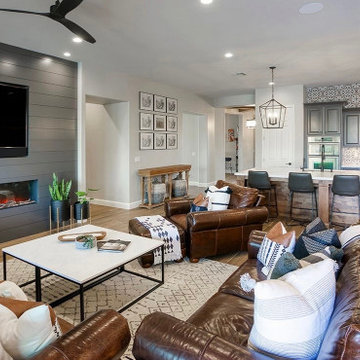
Mid-sized transitional open concept porcelain tile and brown floor family room photo in Phoenix with gray walls, a standard fireplace, a shiplap fireplace and a media wall
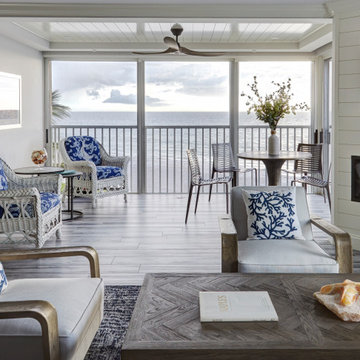
This condo we addressed the layout and making changes to the layout. By opening up the kitchen and turning the space into a great room. With the dining/bar, lanai, and family adding to the space giving it a open and spacious feeling. Then we addressed the hall with its too many doors. Changing the location of the guest bedroom door to accommodate a better furniture layout. The bathrooms we started from scratch The new look is perfectly suited for the clients and their entertaining lifestyle.
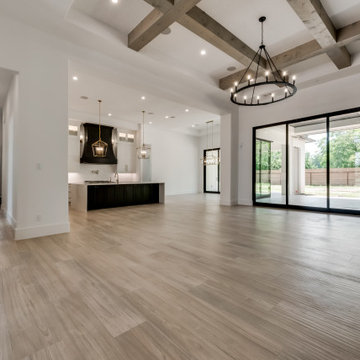
Living area open to kitchen Large sliders
Example of a large transitional open concept porcelain tile, beige floor and exposed beam living room design in Houston with white walls, a shiplap fireplace and a wall-mounted tv
Example of a large transitional open concept porcelain tile, beige floor and exposed beam living room design in Houston with white walls, a shiplap fireplace and a wall-mounted tv
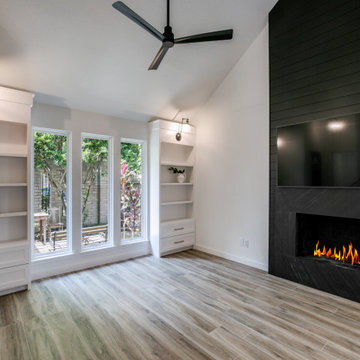
Family room with custom built in's
Inspiration for a farmhouse loft-style porcelain tile, brown floor and vaulted ceiling living room remodel in Houston with white walls, a shiplap fireplace and a wall-mounted tv
Inspiration for a farmhouse loft-style porcelain tile, brown floor and vaulted ceiling living room remodel in Houston with white walls, a shiplap fireplace and a wall-mounted tv
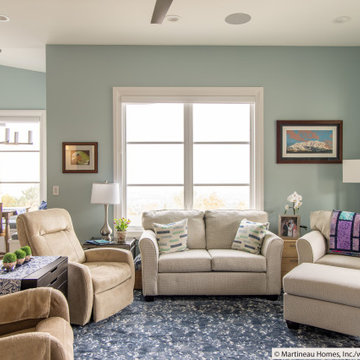
Family room - mid-sized eclectic open concept porcelain tile and gray floor family room idea in Salt Lake City with blue walls, a standard fireplace, a shiplap fireplace and a wall-mounted tv
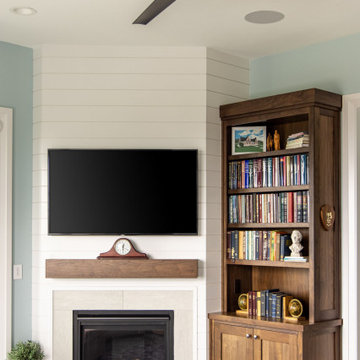
Family room - mid-sized eclectic open concept porcelain tile and gray floor family room idea in Salt Lake City with blue walls, a standard fireplace, a shiplap fireplace and a wall-mounted tv
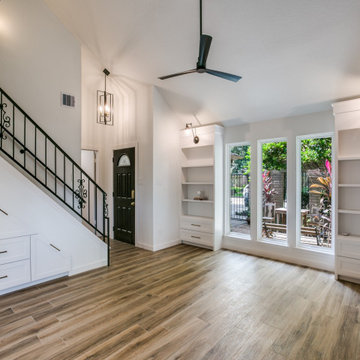
Family room with custom built in's
Example of a cottage loft-style porcelain tile, brown floor and vaulted ceiling living room design in Houston with white walls, a shiplap fireplace and a wall-mounted tv
Example of a cottage loft-style porcelain tile, brown floor and vaulted ceiling living room design in Houston with white walls, a shiplap fireplace and a wall-mounted tv
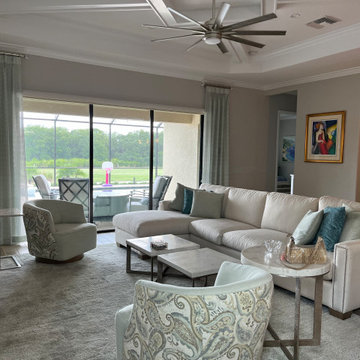
The furniture is light and airy but comfortable. The drapery is sheer but still adds that cozy feel. Notice the coffered ceiling treatment which adds more dimension to the space and makes that very fun fan pop.
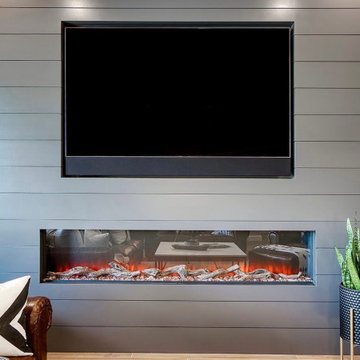
Example of a mid-sized transitional open concept porcelain tile and brown floor family room design in Phoenix with gray walls, a standard fireplace, a shiplap fireplace and a media wall
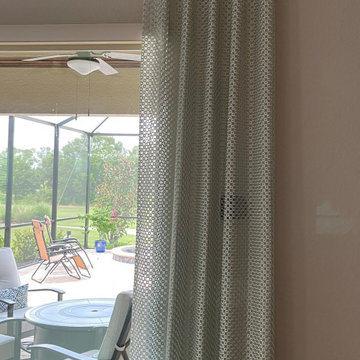
The living room sheer drapery and beautiful hardware add just the right amount of shine and sparkle needed in any room
Example of a large transitional enclosed porcelain tile, beige floor and coffered ceiling living room design in Tampa with beige walls, a hanging fireplace, a shiplap fireplace and a wall-mounted tv
Example of a large transitional enclosed porcelain tile, beige floor and coffered ceiling living room design in Tampa with beige walls, a hanging fireplace, a shiplap fireplace and a wall-mounted tv
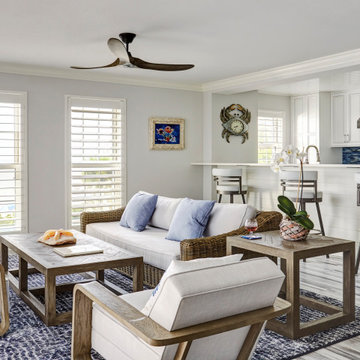
This condo we addressed the layout and making changes to the layout. By opening up the kitchen and turning the space into a great room. With the dining/bar, lanai, and family adding to the space giving it a open and spacious feeling. Then we addressed the hall with its too many doors. Changing the location of the guest bedroom door to accommodate a better furniture layout. The bathrooms we started from scratch The new look is perfectly suited for the clients and their entertaining lifestyle.

The homeowner provided us an inspiration photo for this built in electric fireplace with shiplap, shelving and drawers. We brought the project to life with Fashion Cabinets white painted cabinets and shelves, MDF shiplap and a Dimplex Ignite fireplace.
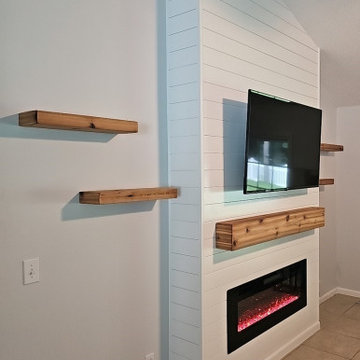
Embrace Rustic Charm with a Shiplap Fireplace. Transform Your Hearth into a Cozy Focal Point with Timeless Appeal. Explore the Perfect Balance of Vintage and Modern, Creating a Warm and Inviting Atmosphere. Discover the Beauty of Shiplap Accents for Your Fireplace.
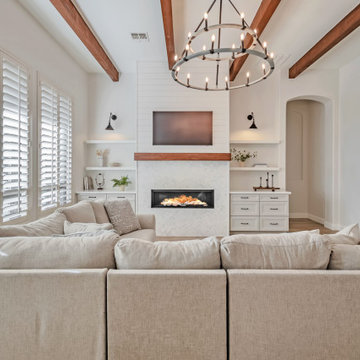
Transitional open concept porcelain tile, brown floor and exposed beam family room photo in Phoenix with white walls, a shiplap fireplace and a wall-mounted tv
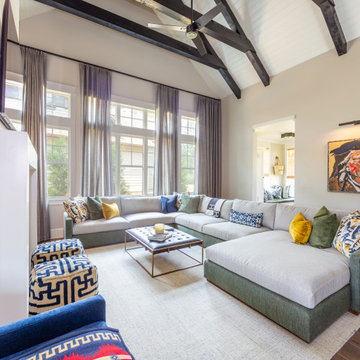
Nestled within the charming confines of Bluejack National, our design team utilized all the space this cozy cottage had to offer. Towering custom drapery creates the illusion of grandeur, guiding the eye toward the shiplap ceiling and exposed wooden beams. While the color palette embraces neutrals and earthy tones, playful pops of color and intriguing southwestern accents inject vibrancy and character into the space.
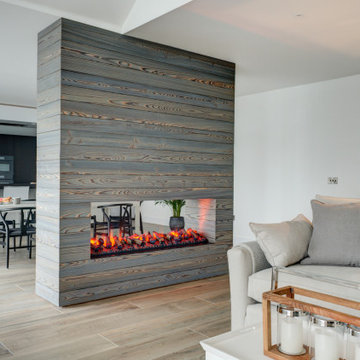
The couple wanted the large kitchen to be open plan with the dining area, bridged by a bar top seating and staging area. To give a greater degree of visual separation we were asked to design a bespoke fireplace. The treated timber panelling and integrated fireplace provide an eye-catching centrepiece whilst breaking up the room to create a more cosy living room.
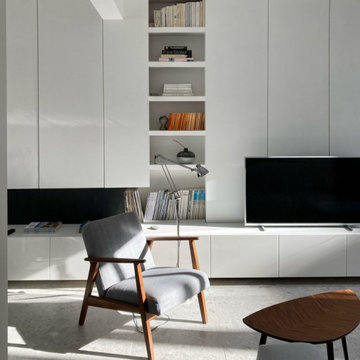
Inspiration for a modern open concept porcelain tile, gray floor and wall paneling living room remodel with white walls, a ribbon fireplace, a shiplap fireplace and a media wall
Living Space with a Shiplap Fireplace Ideas
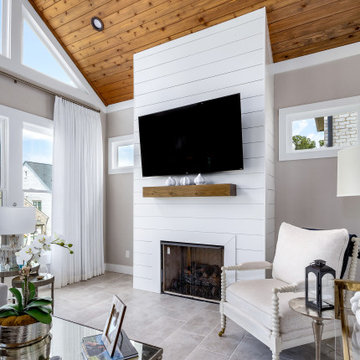
Our clients came to us looking to transform their existing deck into a gorgeous, light-filled, sun room that could be enjoyed all year long in their Sandy Springs home. The full height, white, shiplap fireplace and dark brown floating mantle compliment the vaulted, tongue & groove ceiling and light porcelain floor tile. The large windows provide an abundance of natural light and creates a relaxing and inviting space in this transitional four-season room.
1









