Living Space with a Stacked Stone Fireplace Ideas
Refine by:
Budget
Sort by:Popular Today
1 - 20 of 1,057 photos
Item 1 of 3
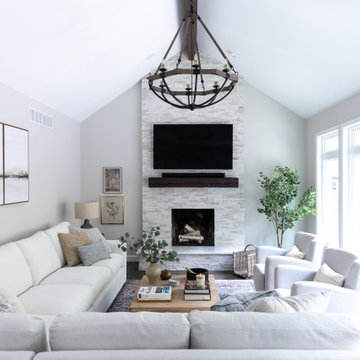
This was a main floor interior design and renovation. Included opening up the wall between kitchen and dining, trim accent walls, beamed ceiling, stone fireplace, wall of windows, double entry front door, hardwood flooring.

The cozy Mid Century Modern family room features an original stacked stone fireplace and exposed ceiling beams. The bright and open space provides the perfect entertaining area for friends and family. A glimpse into the adjacent kitchen reveals walnut barstools and a striking mix of kitchen cabinet colors in deep blue and walnut.

A master class in modern contemporary design is on display in Ocala, Florida. Six-hundred square feet of River-Recovered® Pecky Cypress 5-1/4” fill the ceilings and walls. The River-Recovered® Pecky Cypress is tastefully accented with a coat of white paint. The dining and outdoor lounge displays a 415 square feet of Midnight Heart Cypress 5-1/4” feature walls. Goodwin Company River-Recovered® Heart Cypress warms you up throughout the home. As you walk up the stairs guided by antique Heart Cypress handrails you are presented with a stunning Pecky Cypress feature wall with a chevron pattern design.

Modern farmhouse fireplace with stacked stone and a distressed raw edge beam for the mantle.
Example of a large country open concept medium tone wood floor and brown floor family room design in Detroit with gray walls, a corner fireplace and a stacked stone fireplace
Example of a large country open concept medium tone wood floor and brown floor family room design in Detroit with gray walls, a corner fireplace and a stacked stone fireplace
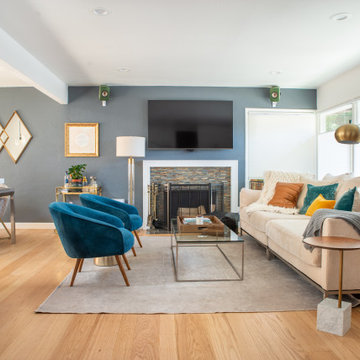
Example of a transitional open concept medium tone wood floor and brown floor living room design in San Francisco with blue walls, a standard fireplace, a stacked stone fireplace and a wall-mounted tv

Minimalist open concept medium tone wood floor, brown floor, wood ceiling and wood wall living room photo in Grand Rapids with white walls, a standard fireplace and a stacked stone fireplace

Family room is a blend of traditional and cottage.
Living room - traditional medium tone wood floor and coffered ceiling living room idea in New York with blue walls and a stacked stone fireplace
Living room - traditional medium tone wood floor and coffered ceiling living room idea in New York with blue walls and a stacked stone fireplace
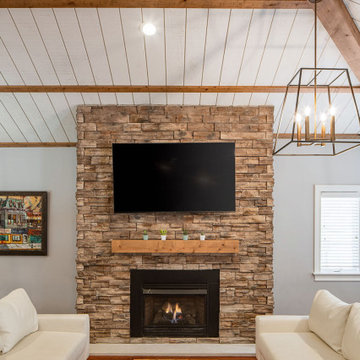
Shiplap vaulted ceiling with exposed wood beams
Large transitional open concept medium tone wood floor, brown floor and exposed beam family room photo in Columbus with gray walls, a standard fireplace, a stacked stone fireplace and a wall-mounted tv
Large transitional open concept medium tone wood floor, brown floor and exposed beam family room photo in Columbus with gray walls, a standard fireplace, a stacked stone fireplace and a wall-mounted tv

Martha O'Hara Interiors, Interior Design & Photo Styling | L Cramer Builders, Builder | Troy Thies, Photography | Murphy & Co Design, Architect |
Please Note: All “related,” “similar,” and “sponsored” products tagged or listed by Houzz are not actual products pictured. They have not been approved by Martha O’Hara Interiors nor any of the professionals credited. For information about our work, please contact design@oharainteriors.com.
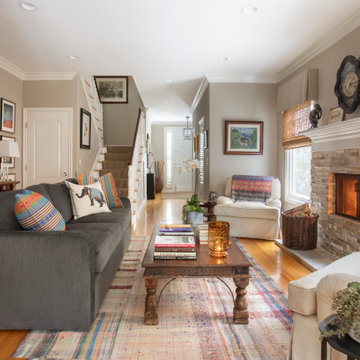
Living room - transitional open concept medium tone wood floor and brown floor living room idea in Los Angeles with gray walls, a standard fireplace and a stacked stone fireplace
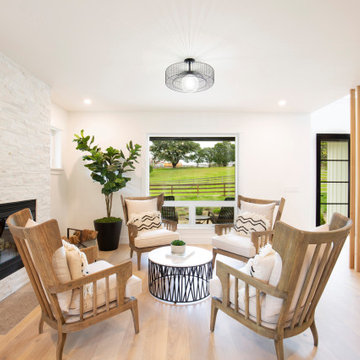
1980's home completely reimagined! The home was thoroughly remodeled by Character Builders for the designer/owner with an impeccable aesthetic … perfectly balancing timeless elements with current trends. Wide-plank European white oak floors and crisp white walls set the stage for luxury finishes and the expansive views of the creek, nearby vineyards and pastoral hills.
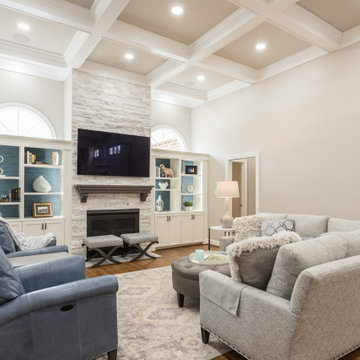
This comfortable family room with a view to the outside is perfect for lounging and entertaining. The buttery soft leather chairs and lush sectional were all designed using custom luxurious fabric and finishes.
This one-of-a-kind rug is hand-knotted by one family who receives a full living wage for their beautiful craftsmanship.
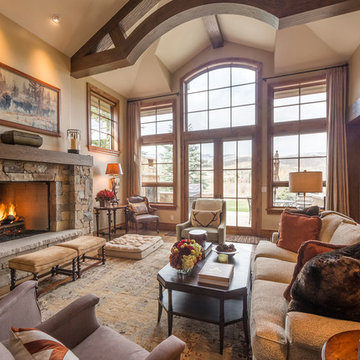
The stone fireplace fits perfectly in front of the lounge area. The wood-vaulted ceiling and rustic lighting complement the neutral cushions, giving the space a nature-inspired color palette.
Built by ULFBUILT.
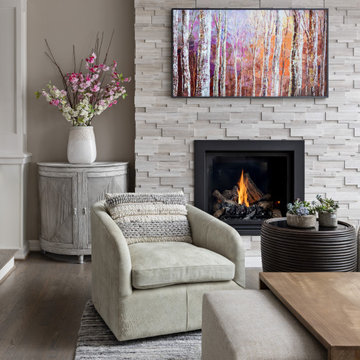
This cozy living room renovation, completed in the summer of 2021, was the perfect update for a busy family of six. Located on Long Lake, just north of Metro Detroit, this space sits just off the pool deck and overlooks the lake with an expansive southern exposure.
To complete the look, we removed a dated brick fireplace, built the structure for a stacked monolithic stone structure. A Samsung Frame TV lends a modern vibe with changing artwork and compliments the seasonal views of this lakeside room. With a variety of materials and fabrics, this space becomes the perfect place to relax after a morning swim or a family meal in the adjacent dining space.
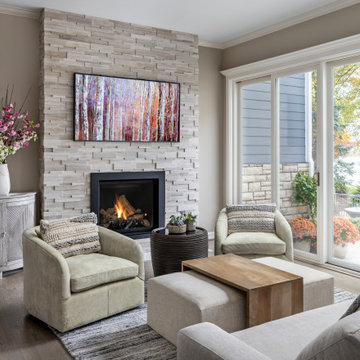
This cozy living room renovation, completed in the summer of 2021, was the perfect update for a busy family of six. Located on Long Lake, just north of Metro Detroit, this space sits just off the pool deck and overlooks the lake with an expansive southern exposure.
To complete the look, we removed a dated brick fireplace, built the structure for a stacked monolithic stone structure. A Samsung Frame TV lends a modern vibe with changing artwork and compliments the seasonal views of this lakeside room. With a variety of materials and fabrics, this space becomes the perfect place to relax after a morning swim or a family meal in the adjacent dining space.
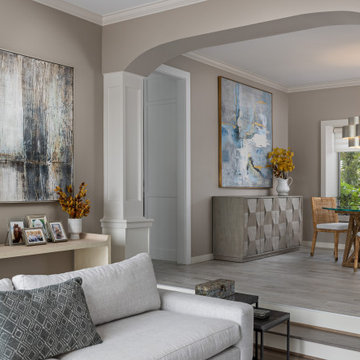
This cozy living room renovation, completed in the summer of 2021, was the perfect update for a busy family of six. Located on Long Lake, just north of Metro Detroit, this space sits just off the pool deck and overlooks the lake with an expansive southern exposure.
To complete the look, we removed a dated brick fireplace, built the structure for a stacked monolithic stone structure. A Samsung Frame TV lends a modern vibe with changing artwork and compliments the seasonal views of this lakeside room. With a variety of materials and fabrics, this space becomes the perfect place to relax after a morning swim or a family meal in the adjacent dining space.
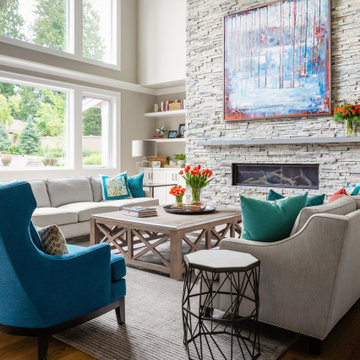
Vaulted Family Rm in Modern Farmhouse style home
Large transitional open concept medium tone wood floor and brown floor family room photo in Seattle with gray walls, a ribbon fireplace, a stacked stone fireplace and no tv
Large transitional open concept medium tone wood floor and brown floor family room photo in Seattle with gray walls, a ribbon fireplace, a stacked stone fireplace and no tv

Inspiration for a mid-sized transitional open concept brown floor, vaulted ceiling, medium tone wood floor and wood wall living room remodel in Orange County with white walls, a standard fireplace and a stacked stone fireplace
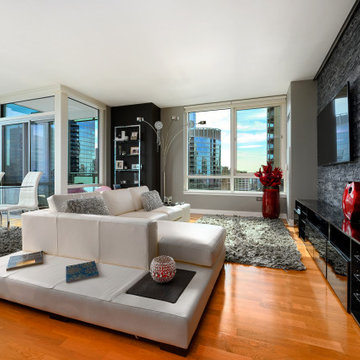
Inspiration for a contemporary open concept medium tone wood floor and brown floor living room remodel in Chicago with gray walls, a ribbon fireplace, a stacked stone fireplace and a wall-mounted tv
Living Space with a Stacked Stone Fireplace Ideas
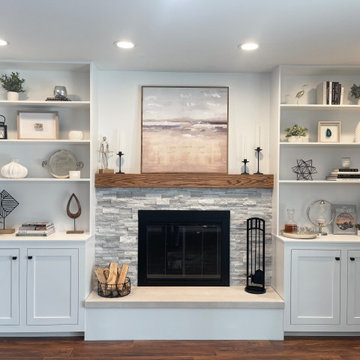
Living room - transitional medium tone wood floor living room idea in Detroit with a standard fireplace and a stacked stone fireplace
1









