Living Space with a Stacked Stone Fireplace Ideas
Refine by:
Budget
Sort by:Popular Today
1 - 20 of 142 photos
Item 1 of 3

Opening up the great room to the rest of the lower level was a major priority in this remodel. Walls were removed to allow more light and open-concept design transpire with the same LVT flooring throughout. The fireplace received a new look with splitface stone and cantilever hearth. Painting the back wall a rich blue gray brings focus to the heart of this home around the fireplace. New artwork and accessories accentuate the bold blue color. Large sliding glass doors to the back of the home are covered with a sleek roller shade and window cornice in a solid fabric with a geometric shape trim.
Barn doors to the office add a little depth to the space when closed. Prospect into the family room, dining area, and stairway from the front door were important in this design.
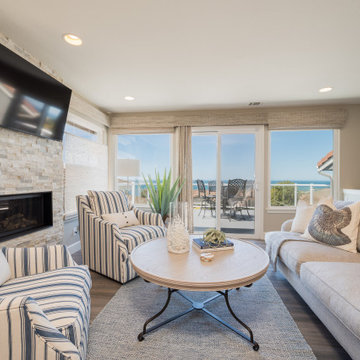
Family room - mid-sized coastal open concept laminate floor and brown floor family room idea in San Luis Obispo with beige walls, a standard fireplace, a stacked stone fireplace and a wall-mounted tv
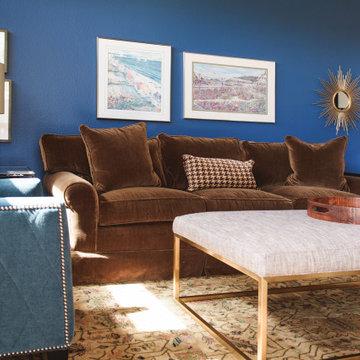
When this client came to us, there was a couch and rug that he wanted to reuse. A little refreshing and some contemporary accessories gave this living room new life! The blue accent wall became the perfect display for our client's art! A fun, blue wing chair balanced the brown tones and the shadow box side tables allow our client to showcase memorabilia without taking up tabletop space!
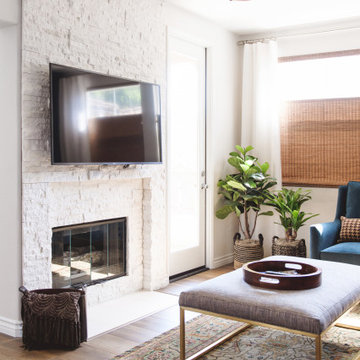
When this client came to us, there was a couch and rug that he wanted to reuse. A little refreshing and some contemporary accessories gave this living room new life! The blue accent wall became the perfect display for our client's art! A fun, blue wing chair balanced the brown tones and the shadow box side tables allow our client to showcase memorabilia without taking up tabletop space!
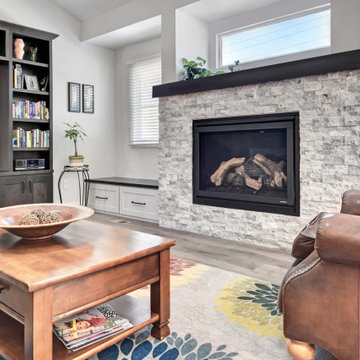
Living room - country open concept laminate floor and beige floor living room idea in Denver with a standard fireplace, a stacked stone fireplace and a media wall
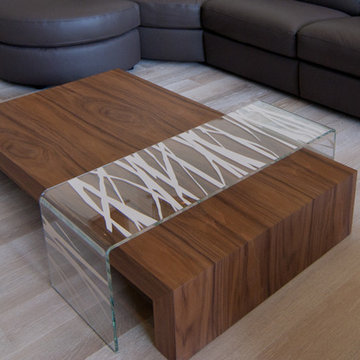
This is an example of one of the many custom pieces that Woodways has the ability to produce locally. Matched wood grains create the illusion of a solid and seamless wood slab. This attention to detail can be seen in every Woodways project. An additional clear acrylic panel adds height, depth, and pattern to the very natural and contemporary piece of furniture.
Photo Credit: Gabe Fahlen with Birch Tree Designs
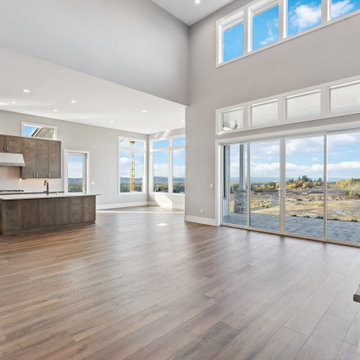
Vaulted Ceiling - Large double slider - Panoramic views of Columbia River - LVP flooring - Custom Concrete Hearth - Southern Ledge Stone Echo Ridge - Capstock windows
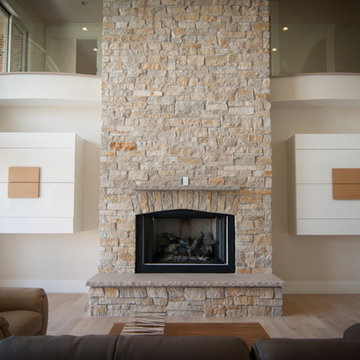
On either side of the fireplace Woodways constructed a unique hidden storage solution. These top hinged cabinets function as a decorative piece as well as a place to hide undesired belongings or technology such as a T.V.
Photo Credit: Gabe Fahlen with Birch Tree Designs
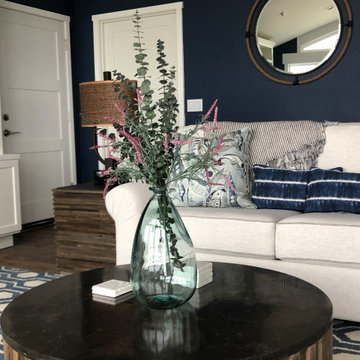
Luxurious yet very comfortable second home. Located with a spectacular view of the Pacific ocean. It's cozy and situated in an established beachfront area. This home needed a complete remodel. CSG Interior Design was contacted to work with the clients in furnishing and consultation. We selected the materials for the kitchen, bathrooms and fireplace remodel.
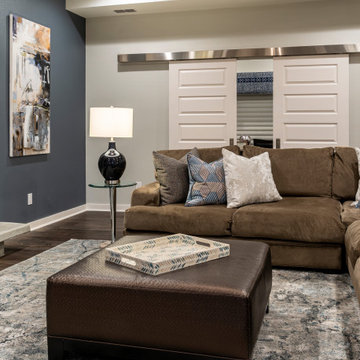
Opening up the great room to the rest of the lower level was a major priority in this remodel. Walls were removed to allow more light and open-concept design transpire with the same LVT flooring throughout. The fireplace received a new look with splitface stone and cantilever hearth. Painting the back wall a rich blue gray brings focus to the heart of this home around the fireplace. New artwork and accessories accentuate the bold blue color. Large sliding glass doors to the back of the home are covered with a sleek roller shade and window cornice in a solid fabric with a geometric shape trim.
Barn doors to the office add a little depth to the space when closed. Prospect into the family room, dining area, and stairway from the front door were important in this design.
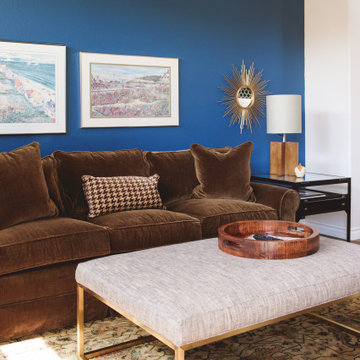
When this client came to us, there was a couch and rug that he wanted to reuse. A little refreshing and some contemporary accessories gave this living room new life! The blue accent wall became the perfect display for our client's art! A fun, blue wing chair balanced the brown tones and the shadow box side tables allow our client to showcase memorabilia without taking up tabletop space!
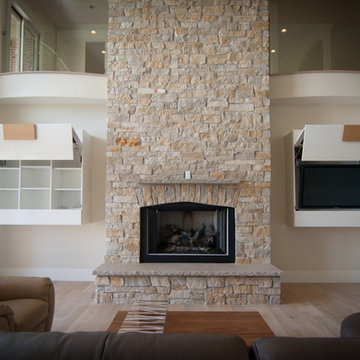
On either side of the fireplace Woodways constructed a unique hidden storage solution. These top hinged cabinets function as a decorative piece as well as a place to hide undesired belongings or technology such as a T.V.
Photo Credit: Gabe Fahlen with Birch Tree Designs
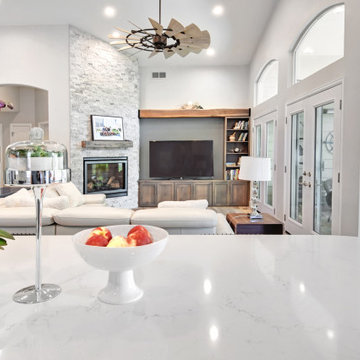
Living room - large modern open concept laminate floor and brown floor living room idea in Denver with gray walls, a standard fireplace, a stacked stone fireplace and a tv stand
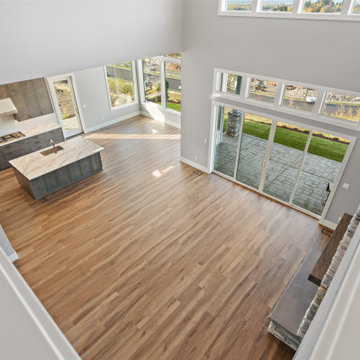
Vaulted Ceiling - Large double slider - Panoramic views of Columbia River - LVP flooring - Custom Concrete Hearth - Southern Ledge Stone Echo Ridge - Capstock windows - Custom Built-in cabinets - Custom Beam Mantel - View from the 2nd floor Loft
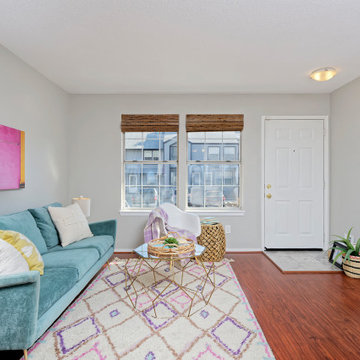
Just listed in Edgewater! Townhome in fast growing West side location, between Edgewater Public Market & Sloan's Lake. Open plan design with updated stackstone woodburning fireplace, remodeled bathroom, newer laminate flooring, and convenient powder room for guests.
Open Houses January 30th & 31st, 2021 @ 12-2pm (masks required w/ distance protocols), or message us for a private showing.
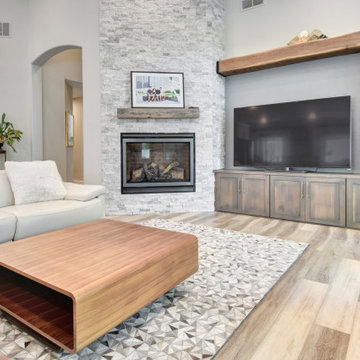
Example of a large minimalist open concept laminate floor and brown floor living room design in Denver with gray walls, a standard fireplace, a stacked stone fireplace and a tv stand
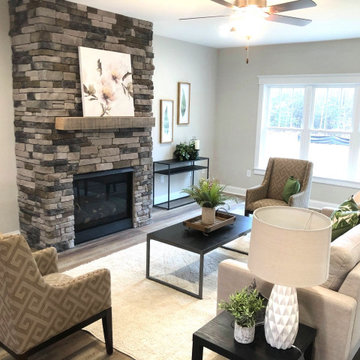
Inspiration for a mid-sized timeless open concept laminate floor and brown floor living room remodel in Richmond with beige walls, a standard fireplace and a stacked stone fireplace
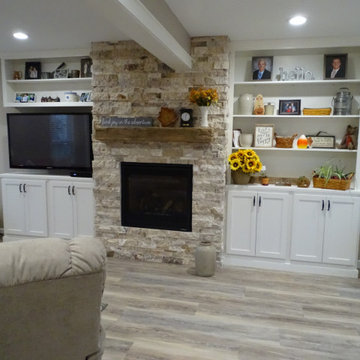
Inspiration for a large timeless enclosed laminate floor and brown floor family room remodel in Other with beige walls, a standard fireplace, a stacked stone fireplace and a media wall
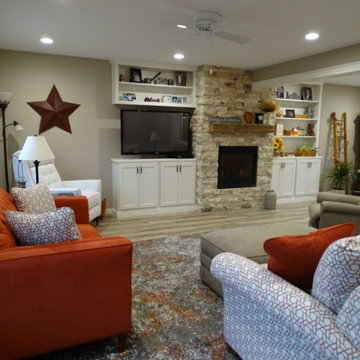
Inspiration for a large timeless enclosed laminate floor and brown floor family room remodel in Other with beige walls, a standard fireplace, a stacked stone fireplace and a media wall
Living Space with a Stacked Stone Fireplace Ideas

Inspiration for a large transitional open concept laminate floor and gray floor living room remodel in Orlando with gray walls, a standard fireplace, a stacked stone fireplace and a media wall
1









