Living Space with a Stacked Stone Fireplace Ideas
Sort by:Popular Today
1 - 20 of 109 photos
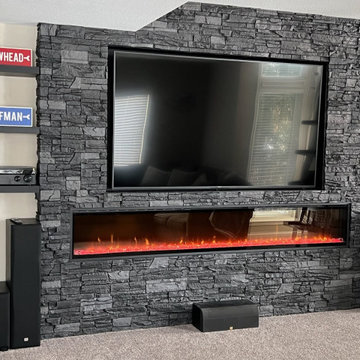
Kevin wanted to install a linear electric fireplace heater in his living room under the TV and selected GenStone's Iron Ore Stacked Stone panels for this design. Kevin reports that his wife loves the finished design, which draws the eye to the natural focal point in the room — the linear electric fireplace heater and the TV.
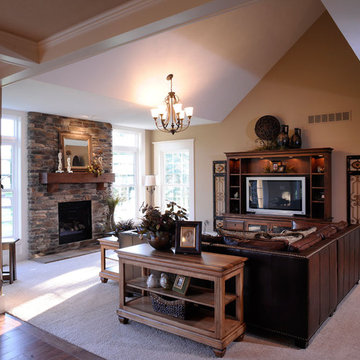
Mountain style formal and open concept carpeted, beige floor and coffered ceiling living room photo with beige walls, a standard fireplace, a stacked stone fireplace and a tv stand

Family room - transitional carpeted, gray floor, vaulted ceiling and wood ceiling family room idea in Omaha with brown walls, a standard fireplace and a stacked stone fireplace
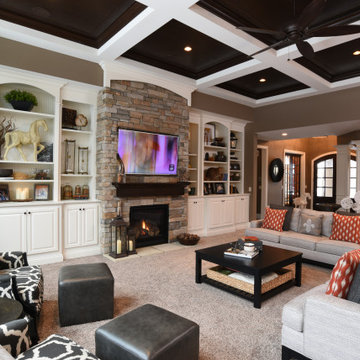
Daniel Feldkamp / Visual Edge Imaging
Large transitional open concept carpeted, beige floor and coffered ceiling living room photo in New York with beige walls, a standard fireplace, a stacked stone fireplace and a wall-mounted tv
Large transitional open concept carpeted, beige floor and coffered ceiling living room photo in New York with beige walls, a standard fireplace, a stacked stone fireplace and a wall-mounted tv

The family room fireplace tile and mantel surround were heavy and dark. A multicolored ledge stone lightens up the space and adds texture to the room. A reclaimed wood mantel was hand selected to give this fireplace a cool, rustic vibe. New carpet in a subtle pattern adds warmth and character to this family room refresh.
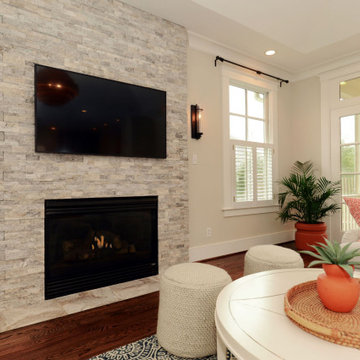
Mid-sized transitional open concept carpeted, brown floor and tray ceiling family room photo in DC Metro with beige walls, a standard fireplace, a stacked stone fireplace and a wall-mounted tv
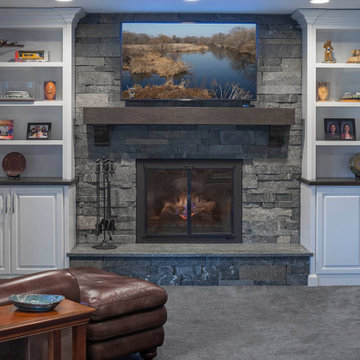
Fireplace surround with granite hearth, custom wood mantle, and white built-ins
Trendy carpeted and gray floor family room photo in Philadelphia with gray walls, a standard fireplace and a stacked stone fireplace
Trendy carpeted and gray floor family room photo in Philadelphia with gray walls, a standard fireplace and a stacked stone fireplace
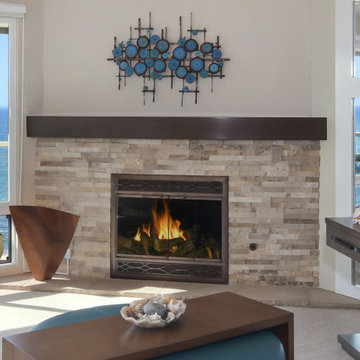
A corner fireplace clad in sand-colored split-face stone in complements the adjacent ocean view.
Living room - large transitional open concept carpeted and beige floor living room idea in Orange County with beige walls, a corner fireplace and a stacked stone fireplace
Living room - large transitional open concept carpeted and beige floor living room idea in Orange County with beige walls, a corner fireplace and a stacked stone fireplace
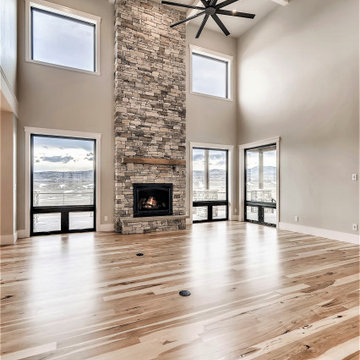
Example of a large farmhouse formal and loft-style carpeted, gray floor and coffered ceiling living room design in Denver with gray walls, a standard fireplace, a stacked stone fireplace and a wall-mounted tv
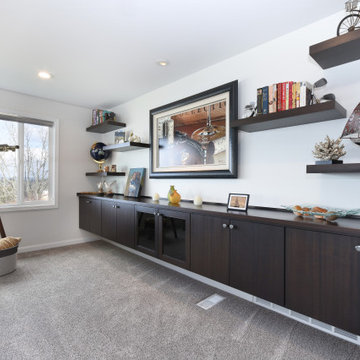
Large transitional open concept carpeted and gray floor family room photo in Seattle with white walls, a two-sided fireplace, a stacked stone fireplace and a media wall
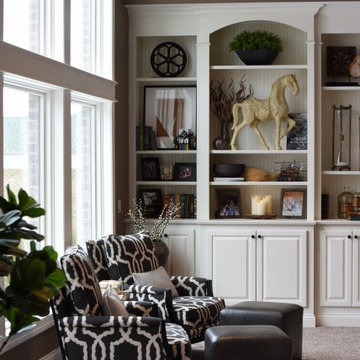
Daniel Feldkamp / Visual Edge Imaging
Living room - large transitional open concept carpeted, beige floor and coffered ceiling living room idea in New York with beige walls, a standard fireplace, a stacked stone fireplace and a wall-mounted tv
Living room - large transitional open concept carpeted, beige floor and coffered ceiling living room idea in New York with beige walls, a standard fireplace, a stacked stone fireplace and a wall-mounted tv
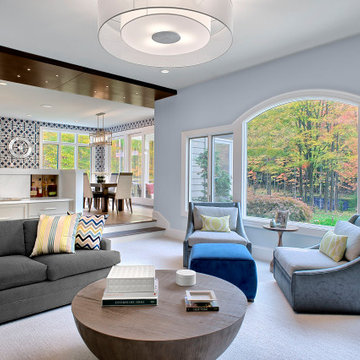
Inspiration for a large timeless open concept carpeted and gray floor living room remodel in Grand Rapids with a bar, blue walls, a standard fireplace, a stacked stone fireplace and a wall-mounted tv
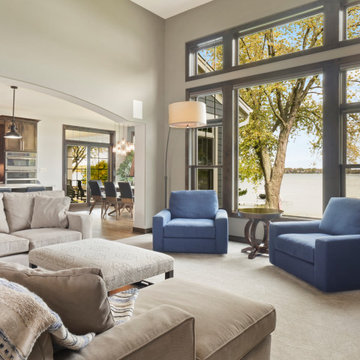
This lakeside retreat has been in the family for generations & is lovingly referred to as "the magnet" because it pulls friends and family together. When rebuilding on their family's land, our priority was to create the same feeling for generations to come.
This new build project included all interior & exterior architectural design features including lighting, flooring, tile, countertop, cabinet, appliance, hardware & plumbing fixture selections. My client opted in for an all inclusive design experience including space planning, furniture & decor specifications to create a move in ready retreat for their family to enjoy for years & years to come.
It was an honor designing this family's dream house & will leave you wanting a little slice of waterfront paradise of your own!
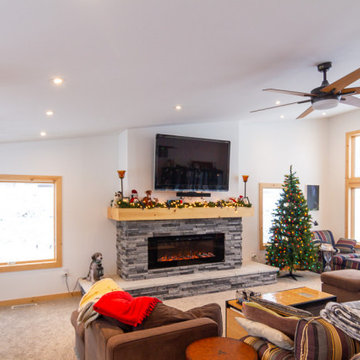
Family room - large country enclosed carpeted, gray floor and vaulted ceiling family room idea in Other with a bar, white walls, a standard fireplace, a stacked stone fireplace and a wall-mounted tv
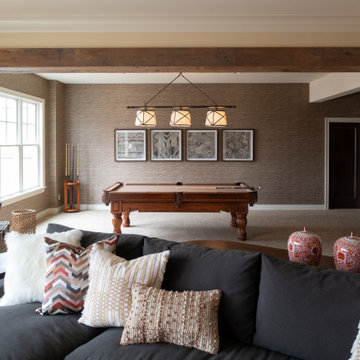
Remodeler: Michels Homes
Interior Design: Jami Ludens, Studio M Interiors
Cabinetry Design: Megan Dent, Studio M Kitchen and Bath
Photography: Scott Amundson Photography
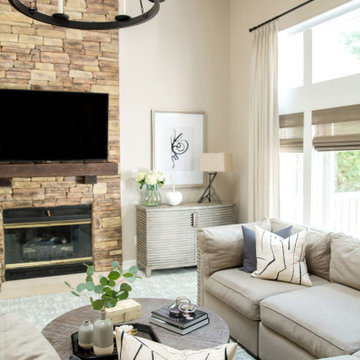
Transitional carpeted, blue floor and vaulted ceiling family room photo in Baltimore with beige walls, a stacked stone fireplace and a wall-mounted tv
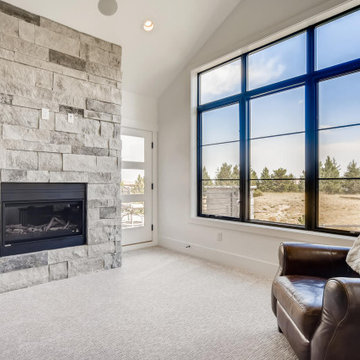
Living room - cottage carpeted living room idea in Denver with a standard fireplace and a stacked stone fireplace

Remodeler: Michels Homes
Interior Design: Jami Ludens, Studio M Interiors
Cabinetry Design: Megan Dent, Studio M Kitchen and Bath
Photography: Scott Amundson Photography
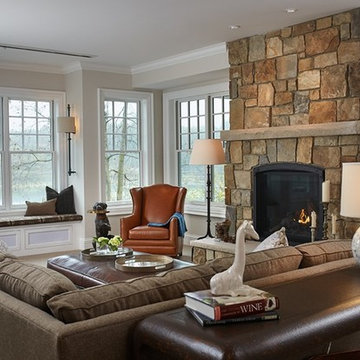
Example of a classic open concept carpeted and beige floor family room design with beige walls, a standard fireplace and a stacked stone fireplace
Living Space with a Stacked Stone Fireplace Ideas
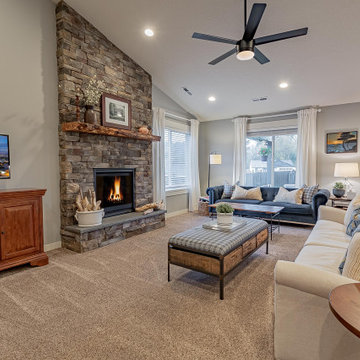
A cozy family room is all you need to feel warm in the pacific northwest. With newly painted grey walls from the previous owner, these new owners wanted to warm up the space using as much of their existing furniture as possible. A navy and yellow color scheme with warm woods help achieve their needs.
1





